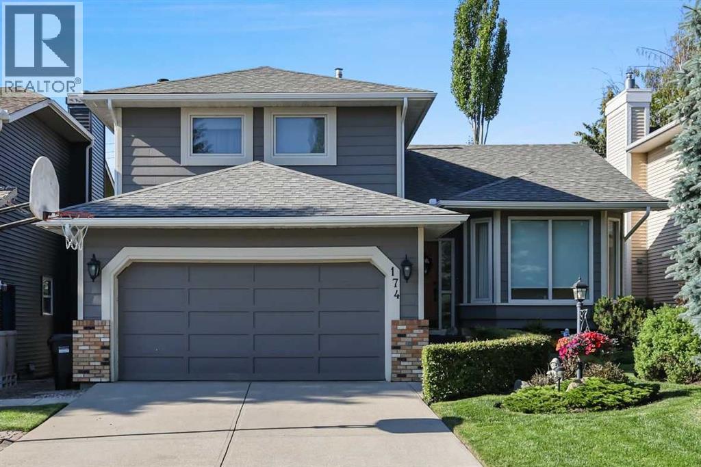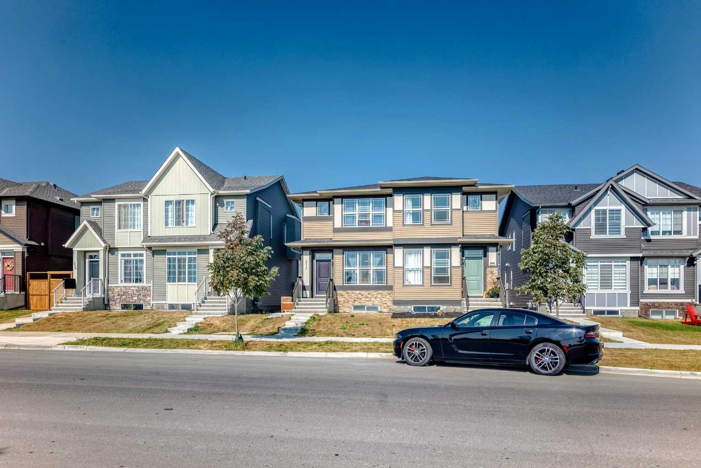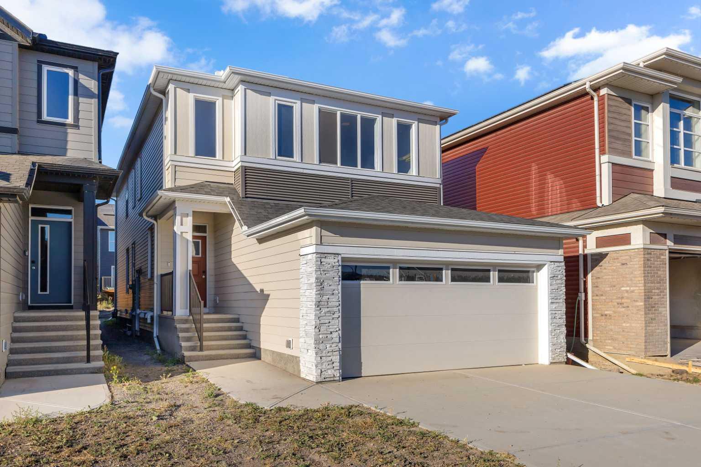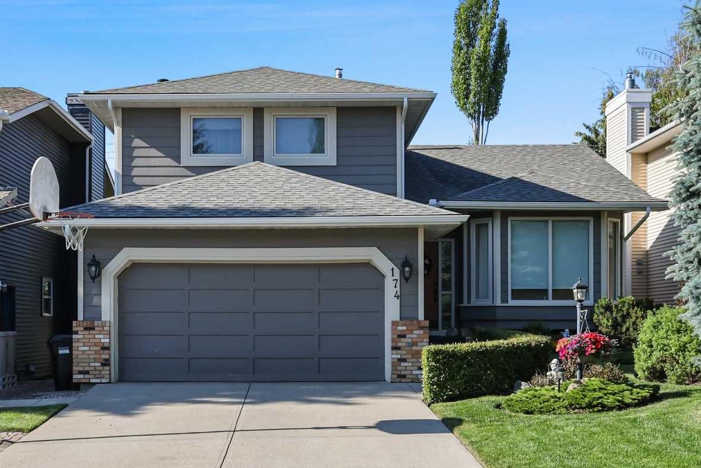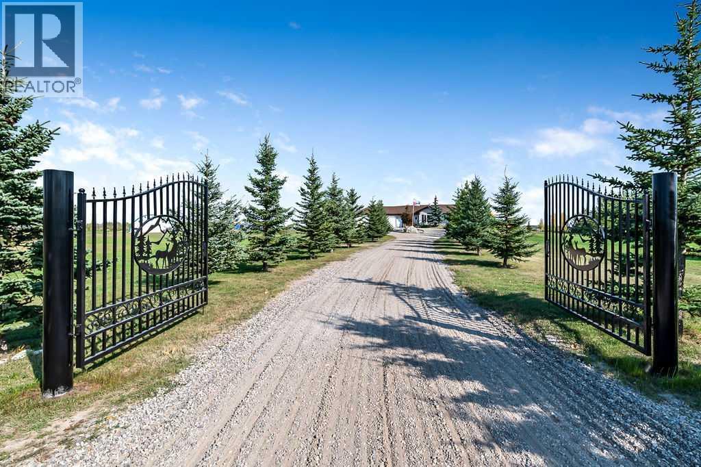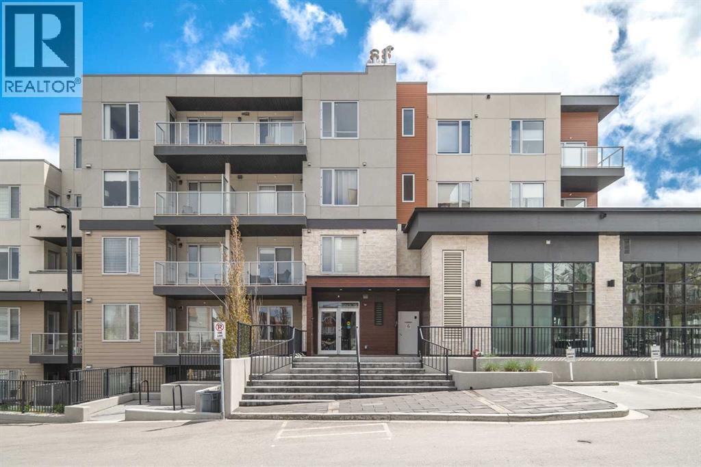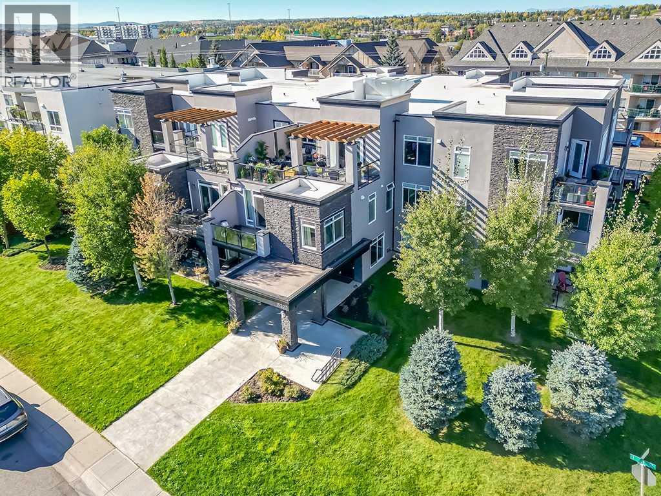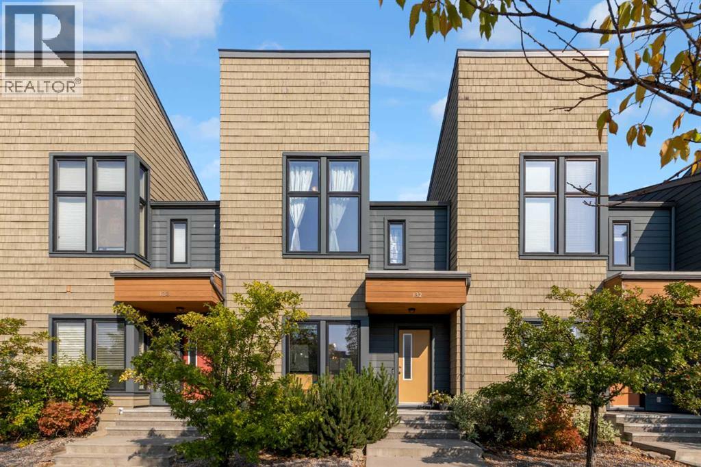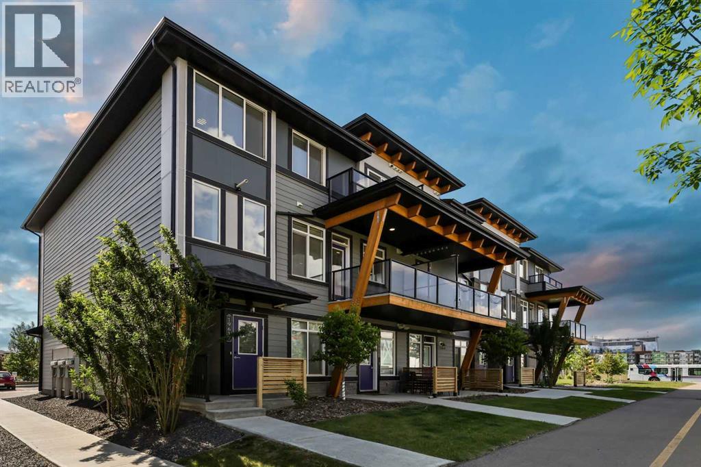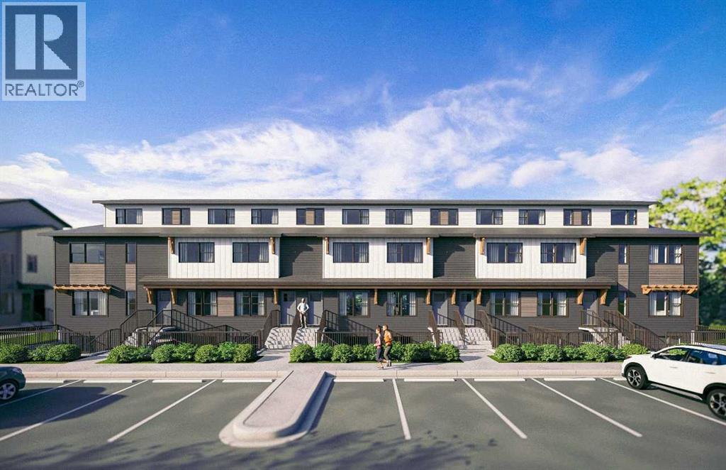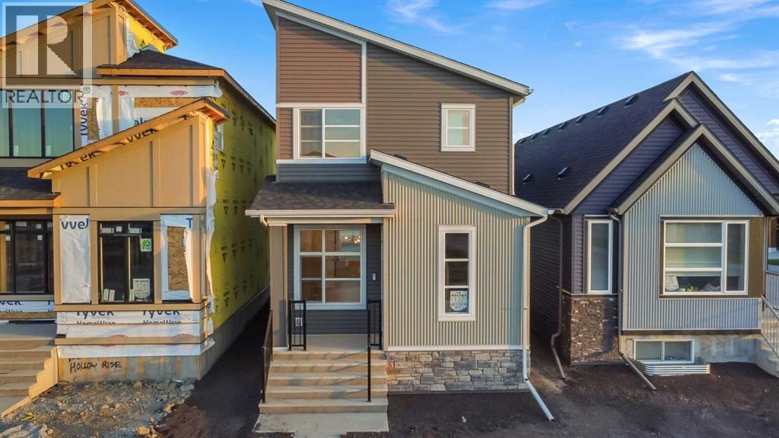
Highlights
Description
- Home value ($/Sqft)$427/Sqft
- Time on Housefulnew 4 hours
- Property typeSingle family
- Neighbourhood
- Median school Score
- Lot size2,960 Sqft
- Year built2017
- Garage spaces2
- Mortgage payment
Welcome to this beautifully maintained 2-storey semi-detached home in the popular and family-friendly community of Walden—just steps away from parks, green spaces, and walking paths. From the moment you arrive, you’ll be charmed by the Juliet balcony with elegant iron railing overlooking the landscaped front yard. Inside, you’ll immediately appreciate the brand-new luxury vinyl plank flooring that flows seamlessly throughout the main floor, staircase, and upper level—no carpet anywhere! The result is a home that feels fresh, bright, and easy to maintain. The open-concept main floor creates a warm and inviting living space, featuring a spacious living room with a custom feature wall, oversized windows, and stylish drapery. The chef’s kitchen is sure to impress with its oversized flush island with quartz countertops, full-height tile backsplash, 9-foot ceilings, pantry, and newer stainless steel appliances. Pendant lighting and a large dining area make this space ideal for entertaining or family meals. A quaint powder room and generous back entry complete this level. Upstairs, you’ll find three generous bedrooms including the primary suite with a walk-in closet and private 3-piece ensuite showcasing an oversized double shower with glass sliding doors. Convenient 2nd floor laundry and a full main bath for friends and family to enjoy. The backyard is a private oasis featuring a spacious deck with privacy fencing, a dedicated dog run with a divided fence, and plenty of grassy space. The oversized double detached garage is a dream with nearly 11-foot ceiling height and a 16-foot garage door—perfect for trucks, toys, and extra storage. Additional features include central air conditioning, new paint, new baseboards, new kitchen faucet, and newer upgraded appliances. Located in a prime spot within Walden, you’ll enjoy excellent walkability to parks, green spaces, the Gates of Walden shopping district, and Legacy’s Township Centre. This is truly a move-in ready home with mode rn finishes, thoughtful upgrades, and a welcoming community atmosphere. (id:63267)
Home overview
- Cooling Central air conditioning
- Heat source Natural gas
- Heat type Forced air
- # total stories 2
- Construction materials Wood frame
- Fencing Fence
- # garage spaces 2
- # parking spaces 2
- Has garage (y/n) Yes
- # full baths 2
- # half baths 1
- # total bathrooms 3.0
- # of above grade bedrooms 3
- Flooring Tile, vinyl plank
- Subdivision Walden
- Directions 1446910
- Lot desc Landscaped
- Lot dimensions 275
- Lot size (acres) 0.06795157
- Building size 1335
- Listing # A2260185
- Property sub type Single family residence
- Status Active
- Dining room 3.886m X 2.338m
Level: Main - Living room 3.962m X 3.938m
Level: Main - Foyer 1.804m X 1.652m
Level: Main - Kitchen 4.039m X 3.377m
Level: Main - Bathroom (# of pieces - 2) 1.6m X 1.5m
Level: Main - Bedroom 2.947m X 2.92m
Level: Upper - Bedroom 3.277m X 2.719m
Level: Upper - Other 1.472m X 1.423m
Level: Upper - Bathroom (# of pieces - 4) 2.591m X 1.524m
Level: Upper - Primary bedroom 4.139m X 3.353m
Level: Upper - Bathroom (# of pieces - 3) 2.515m X 1.524m
Level: Upper - Laundry 1.472m X 0.991m
Level: Upper
- Listing source url Https://www.realtor.ca/real-estate/28916733/798-walden-drive-se-calgary-walden
- Listing type identifier Idx


