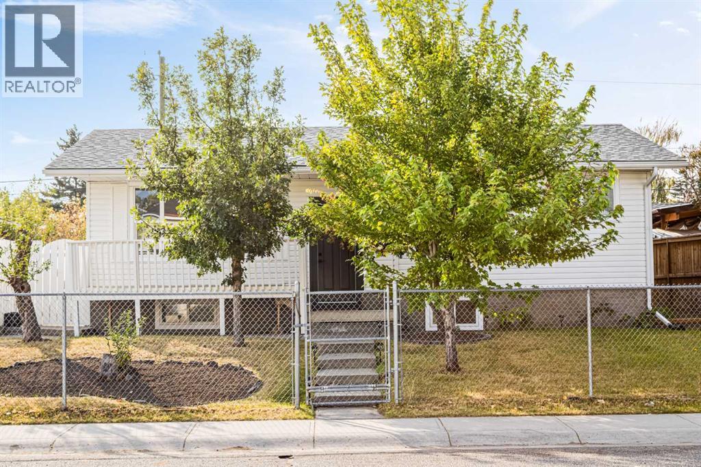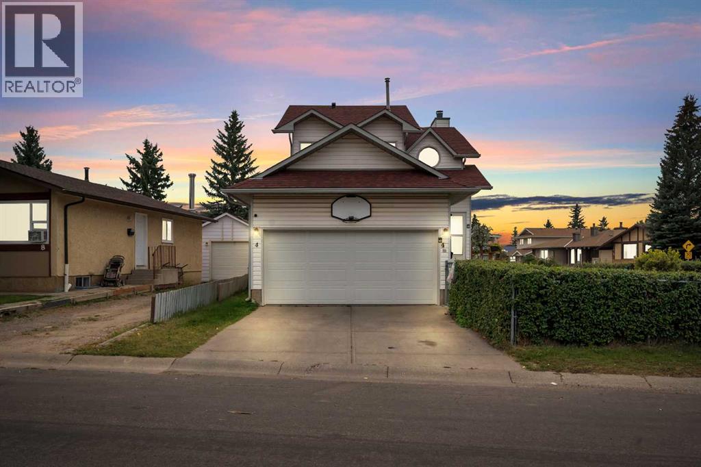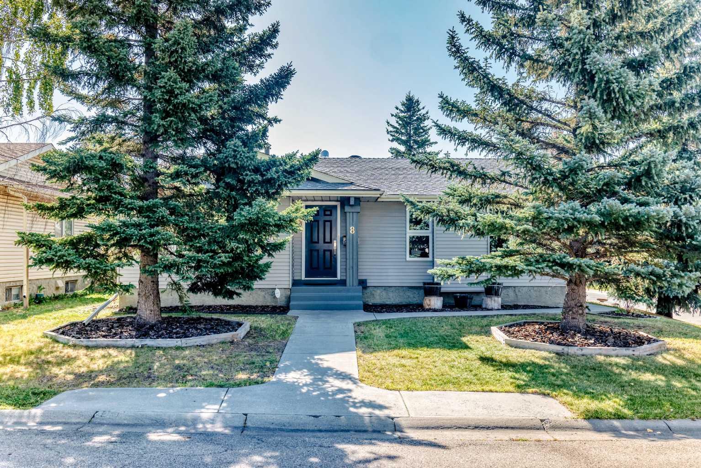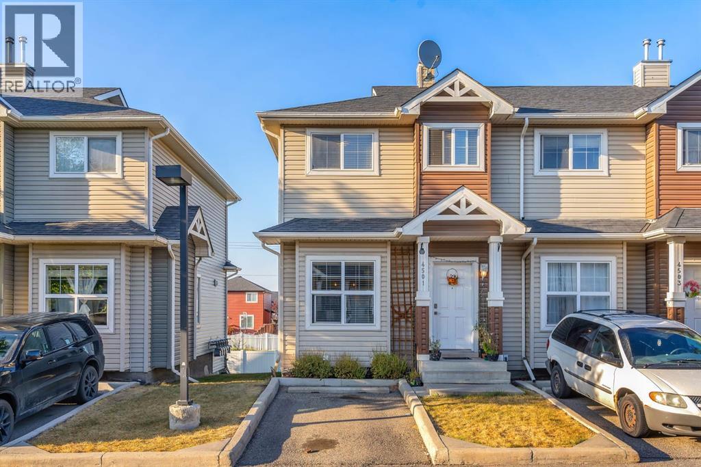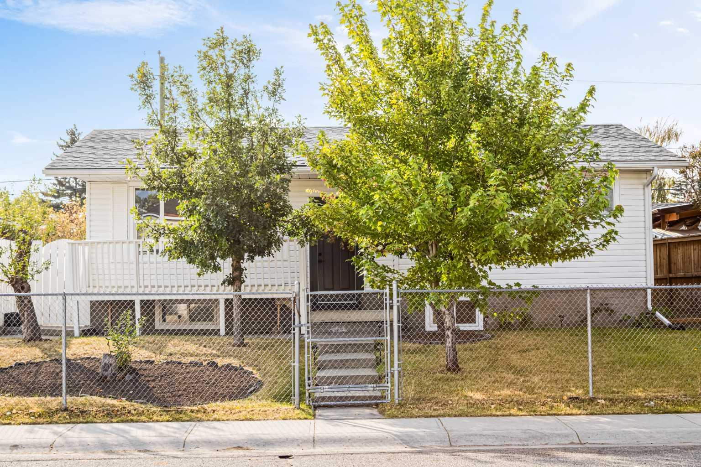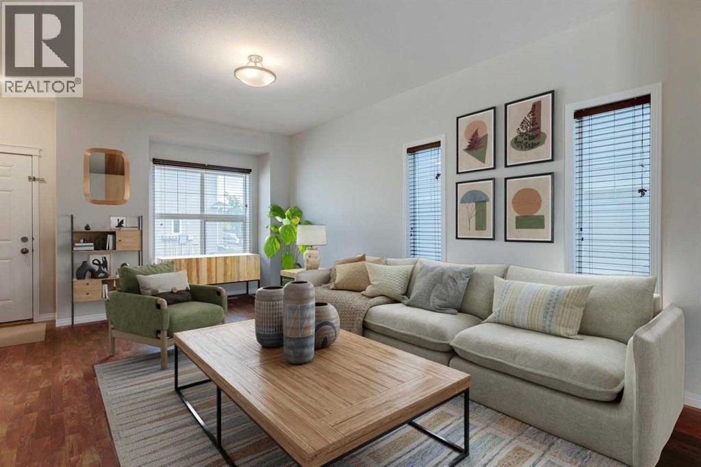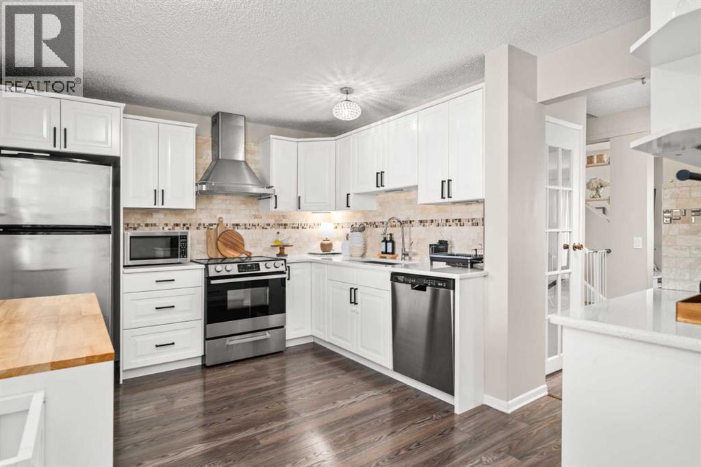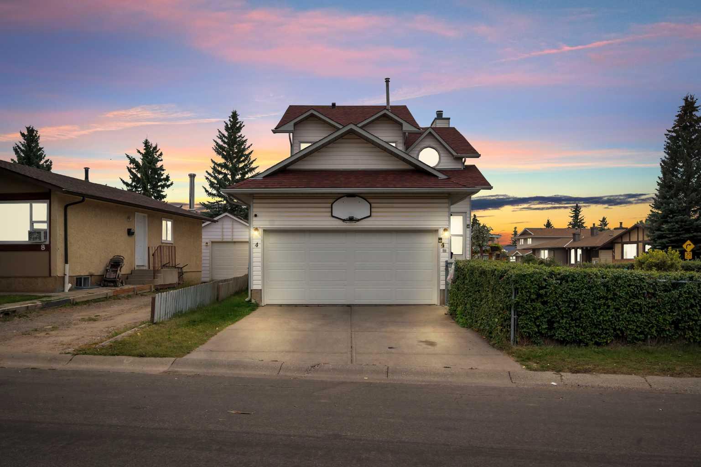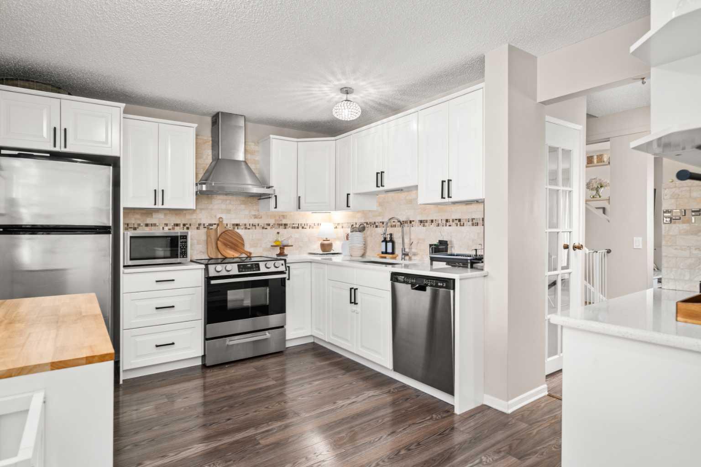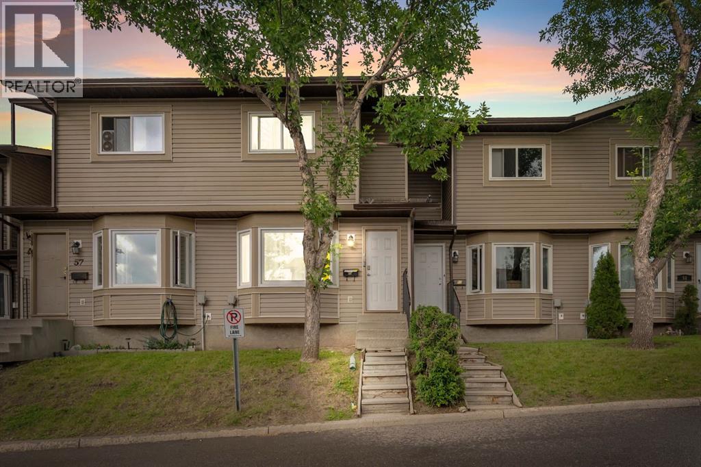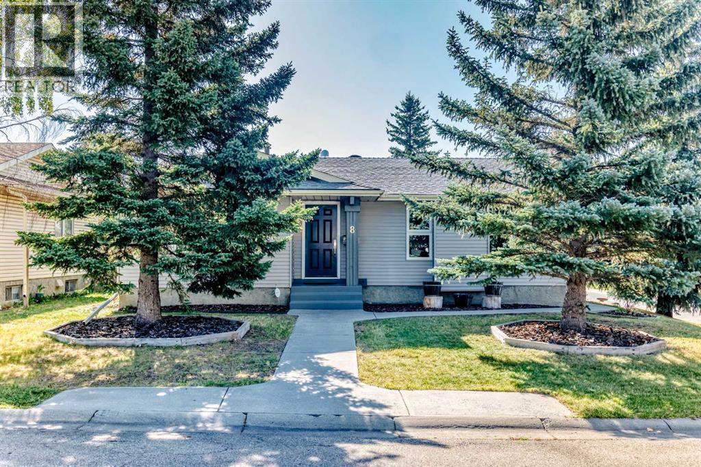
Highlights
Description
- Home value ($/Sqft)$523/Sqft
- Time on Housefulnew 54 minutes
- Property typeSingle family
- StyleBungalow
- Neighbourhood
- Median school Score
- Lot size5,091 Sqft
- Year built1980
- Garage spaces3
- Mortgage payment
Open House Saturday, Sept 20, 2:00 - 4:00. Beautifully Upgraded Family Home on a Large Corner Lot! This stunning property offers the perfect blend of comfort, function, and style. Featuring 3 spacious bedrooms, 3 bathrooms, and 2 garages, this home has been extensively upgraded with newer siding, windows, roof, flooring, paint, a modernized kitchen, and renovated bathrooms. The bright and inviting main floor flows seamlessly, while the fully developed lower level provides exceptional extra living space, including a cozy family room with fireplace, a gym area, a spare room, a full bathroom, and a convenient summer kitchen. Step outside to the sunny south-facing backyard, where a concrete patio and pergola create the ideal space for summer barbecues and gatherings. And don’t forget the two garages—a single plus a heated double with 220V wiring, perfect for projects, storage, or extra vehicles. This is a move-in ready family home with upgrades inside and out—don’t miss it! (id:63267)
Home overview
- Cooling None
- Heat source Natural gas
- Heat type Forced air
- # total stories 1
- Construction materials Wood frame
- Fencing Fence
- # garage spaces 3
- # parking spaces 8
- Has garage (y/n) Yes
- # full baths 2
- # half baths 1
- # total bathrooms 3.0
- # of above grade bedrooms 4
- Flooring Linoleum, vinyl plank
- Has fireplace (y/n) Yes
- Subdivision Abbeydale
- Lot dimensions 473
- Lot size (acres) 0.1168767
- Building size 1146
- Listing # A2258387
- Property sub type Single family residence
- Status Active
- Exercise room 4.776m X 3.682m
Level: Basement - Family room 6.453m X 3.786m
Level: Basement - Bedroom 3.81m X 2.387m
Level: Basement - Other 4.395m X 2.515m
Level: Basement - Bathroom (# of pieces - 3) Level: Basement
- Primary bedroom 4.167m X 3.581m
Level: Main - Living room 5.867m X 3.429m
Level: Main - Bathroom (# of pieces - 2) Level: Main
- Other 4.648m X 3.81m
Level: Main - Dining room 2.844m X 2.691m
Level: Main - Bedroom 4.167m X 2.667m
Level: Main - Bathroom (# of pieces - 4) Level: Main
- Bedroom 3.124m X 3.072m
Level: Main
- Listing source url Https://www.realtor.ca/real-estate/28884275/8-abadan-crescent-ne-calgary-abbeydale
- Listing type identifier Idx

$-1,600
/ Month

