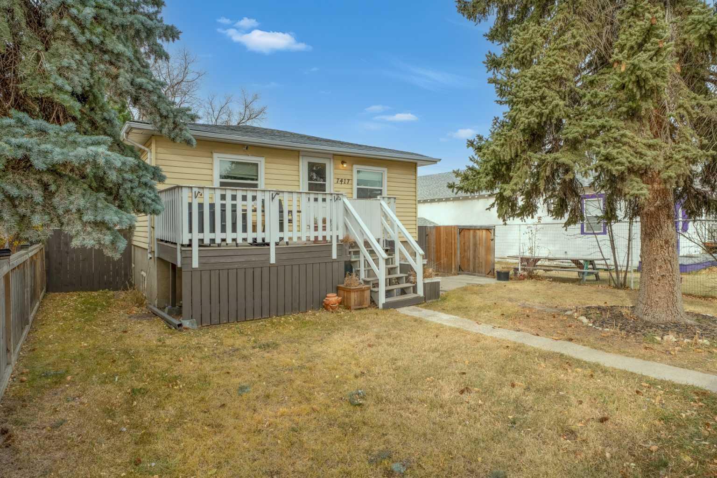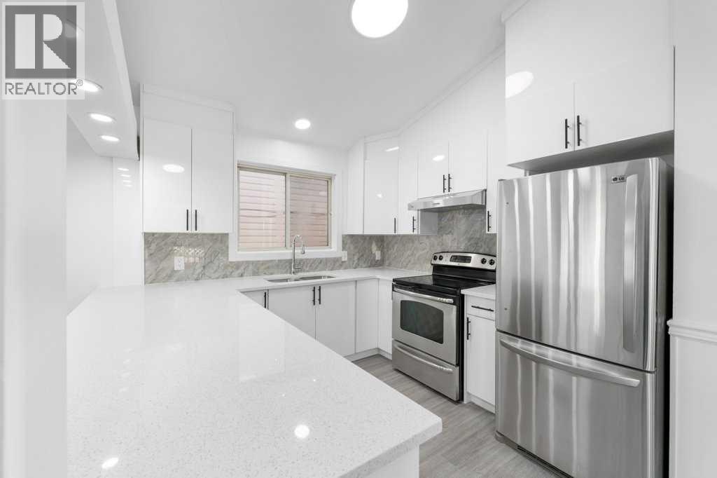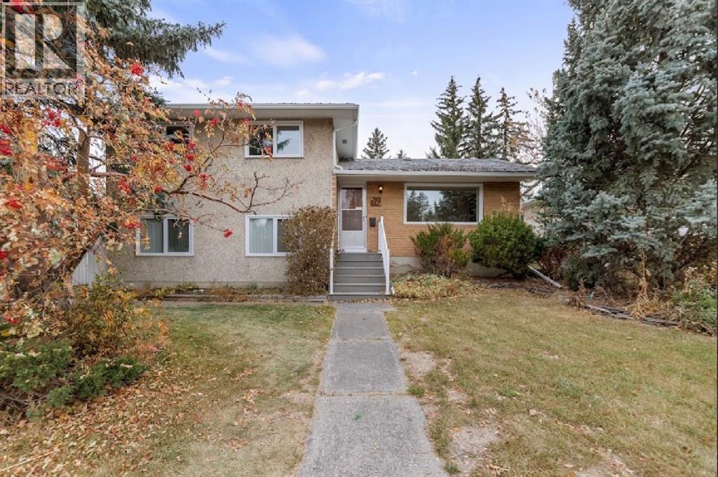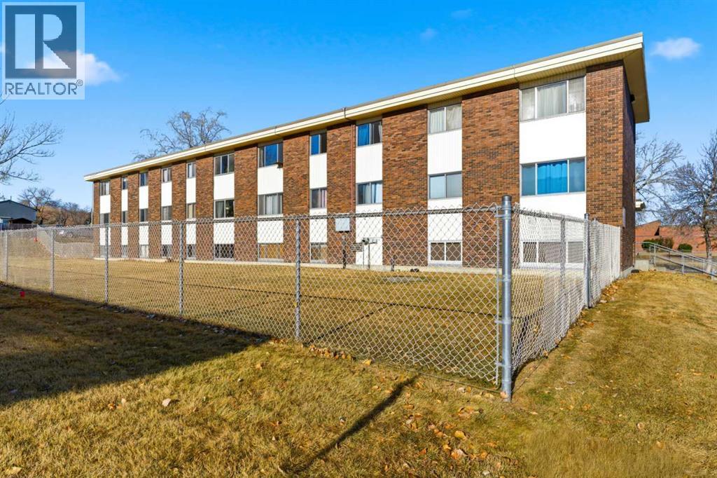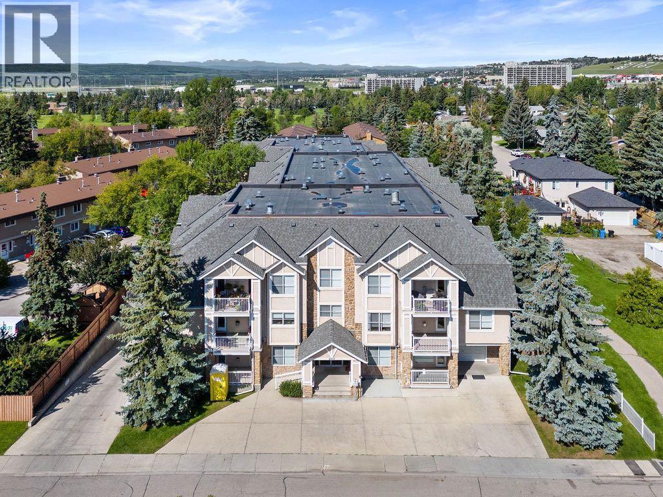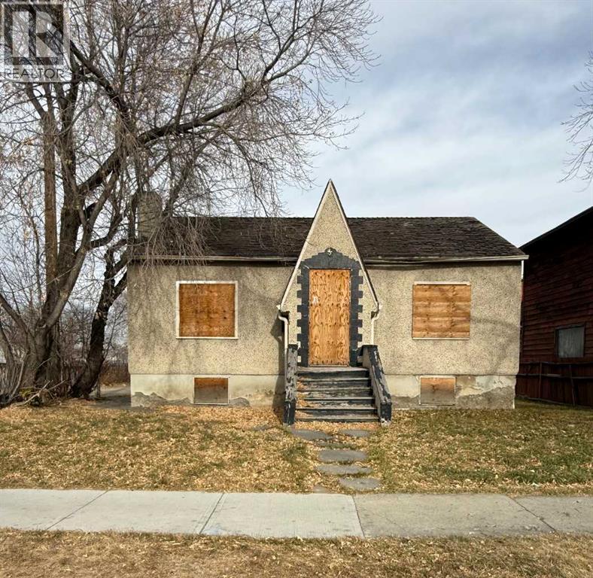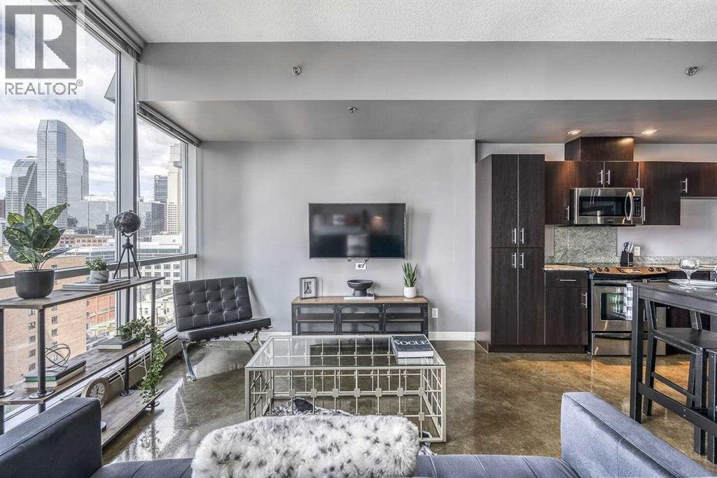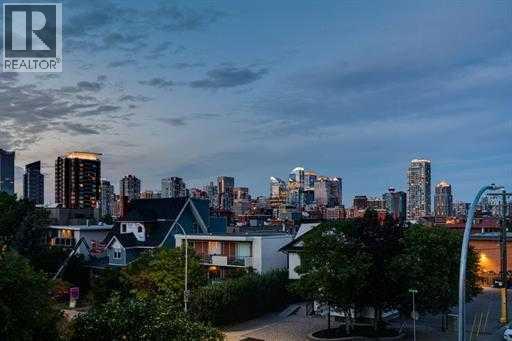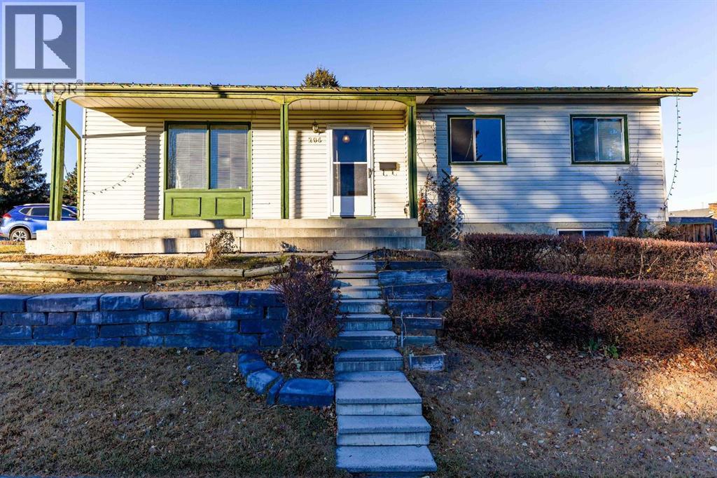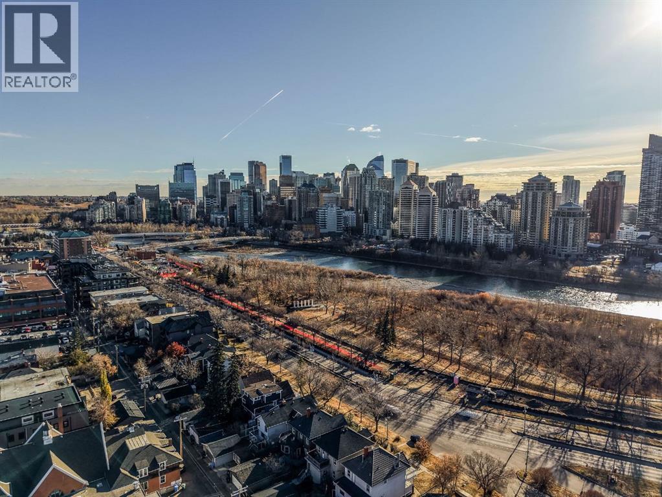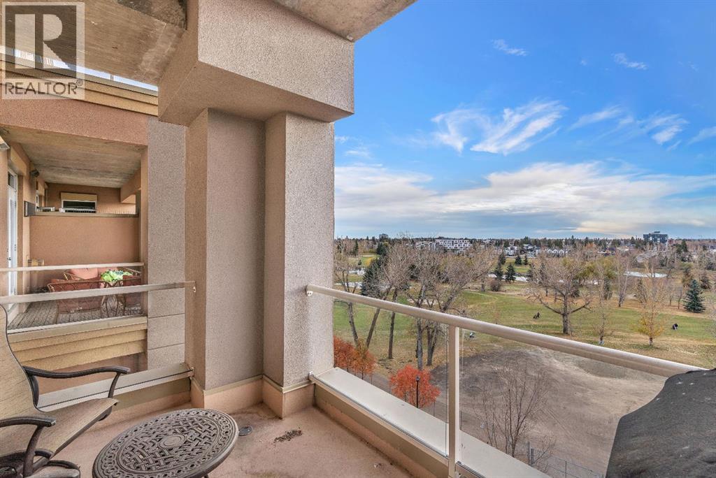- Houseful
- AB
- Calgary
- Bridgeland - Riverside
- 8 NE Unit 809
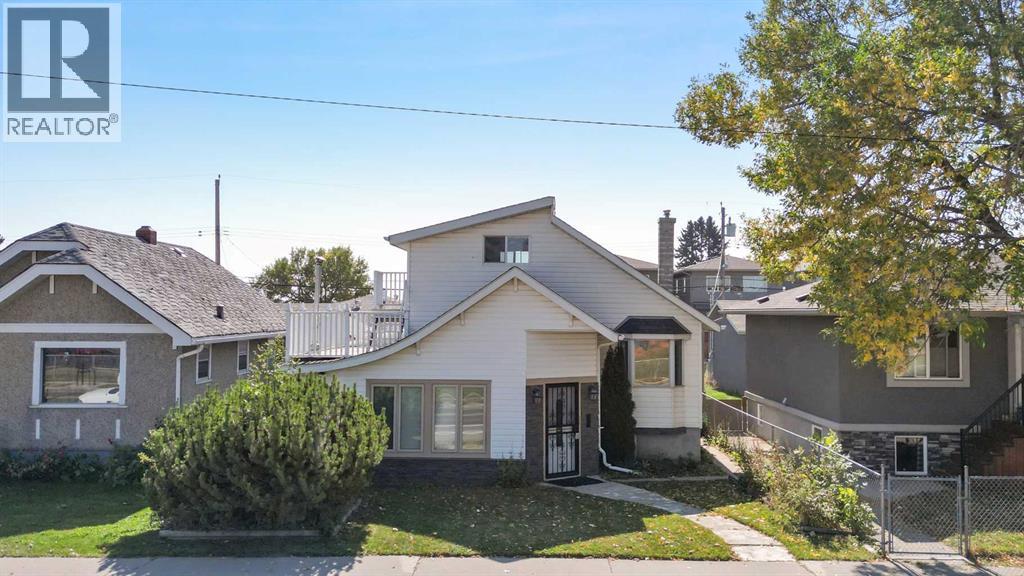
Highlights
Description
- Home value ($/Sqft)$534/Sqft
- Time on Houseful47 days
- Property typeSingle family
- Style4 level
- Neighbourhood
- Median school Score
- Lot size4,413 Sqft
- Year built1945
- Garage spaces1
- Mortgage payment
Don’t miss this fantastic opportunity to own land in the sought-after, vibrant community of Renfrew. This 40x110 lot has so much potential - whether you are looking to redevelop, renovate, or expand! With its proximity to Stanley Jones School, recreational facilities, green spaces, transit, downtown, shopping, entertainment and multiple major roadways, everything you need is just steps away! The charming and unique home is an amazing opportunity for investors and homeowners alike. The combination of hardwood flooring, spiral staircases, modern updates, and distinct floorplan truly make this home one of a kind. This property is awaiting your creative eye and eclectic appreciation. The beautifully maintained yard provides a sense of serenity and peace perfect for relaxing and escaping the hustle and bustle of everyday life. The property is complete with an outdoor shed, single garage, carport and parking pad. Don’t wait and call your favorite realtor today! (id:63267)
Home overview
- Cooling None
- Heat type Forced air
- Construction materials Poured concrete
- Fencing Fence
- # garage spaces 1
- # parking spaces 3
- Has garage (y/n) Yes
- # full baths 1
- # half baths 2
- # total bathrooms 3.0
- # of above grade bedrooms 1
- Flooring Carpeted, hardwood, laminate
- Has fireplace (y/n) Yes
- Subdivision Renfrew
- Lot desc Fruit trees, lawn
- Lot dimensions 410
- Lot size (acres) 0.10130961
- Building size 1123
- Listing # A2256286
- Property sub type Single family residence
- Status Active
- Bathroom (# of pieces - 2) 1.829m X 1.042m
Level: Basement - Family room 6.044m X 3.176m
Level: Basement - Other 4.724m X 3.505m
Level: Basement - Laundry 3.429m X 1.853m
Level: Basement - Other 2.134m X 1.829m
Level: Lower - Foyer 2.387m X 1.777m
Level: Lower - Living room 4.243m X 2.844m
Level: Lower - Sunroom 7.062m X 3.252m
Level: Lower - Other 2.414m X 1.957m
Level: Main - Bathroom (# of pieces - 3) 2.591m X 1.804m
Level: Main - Other 1.728m X 1.524m
Level: Main - Kitchen 7.087m X 3.734m
Level: Main - Dining room 3.353m X 2.743m
Level: Main - Den 2.844m X 2.286m
Level: Main - Primary bedroom 5.663m X 2.362m
Level: Upper - Other 2.286m X 1.777m
Level: Upper - Loft 3.709m X 3.557m
Level: Upper - Bathroom (# of pieces - 2) 1.929m X 0.89m
Level: Upper
- Listing source url Https://www.realtor.ca/real-estate/28879572/809-8-ne-calgary-renfrew
- Listing type identifier Idx

$-1,600
/ Month

