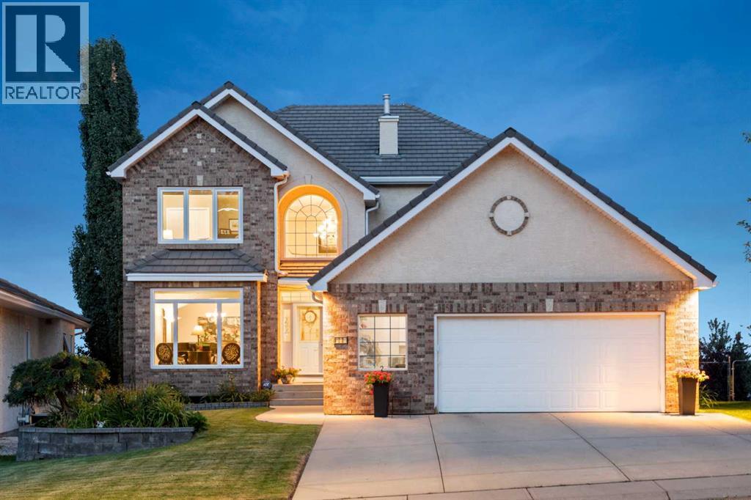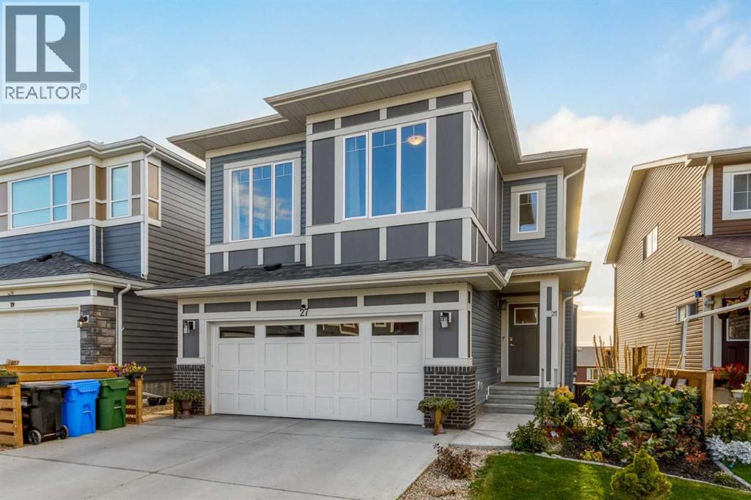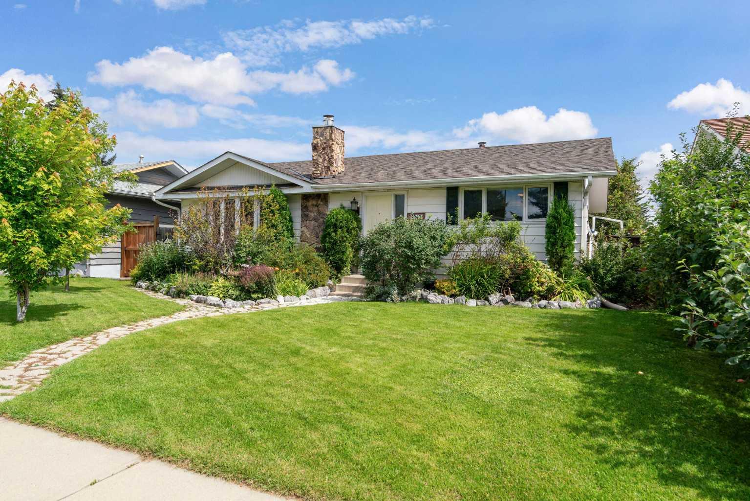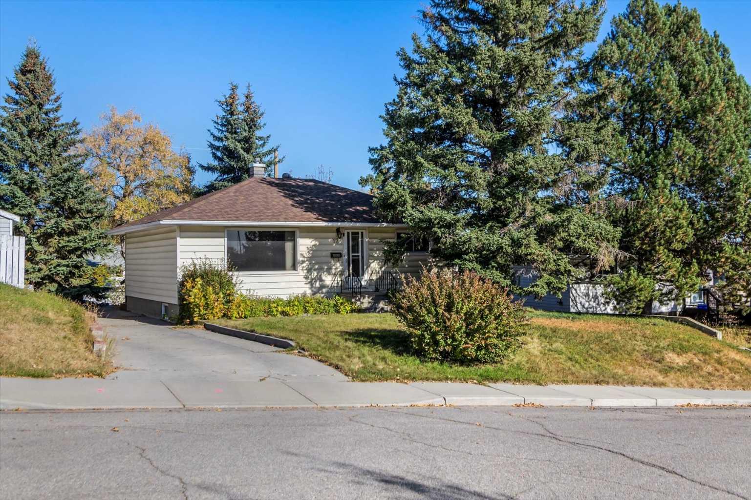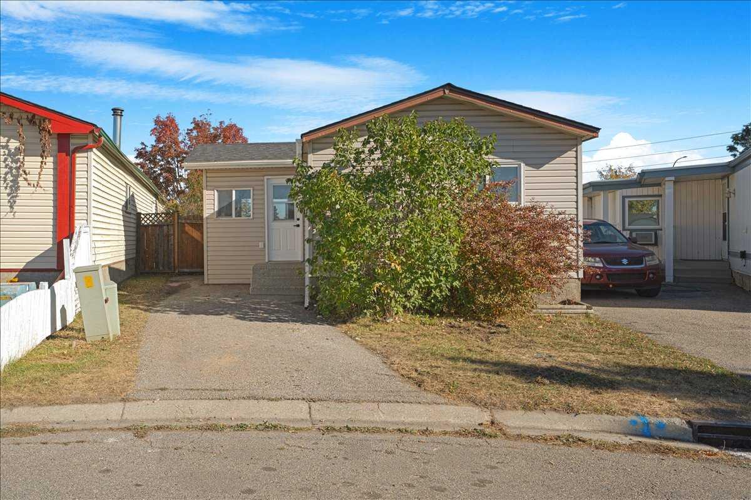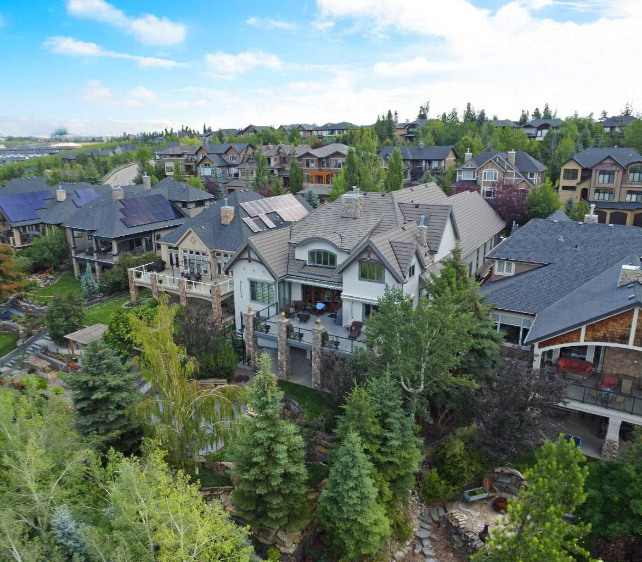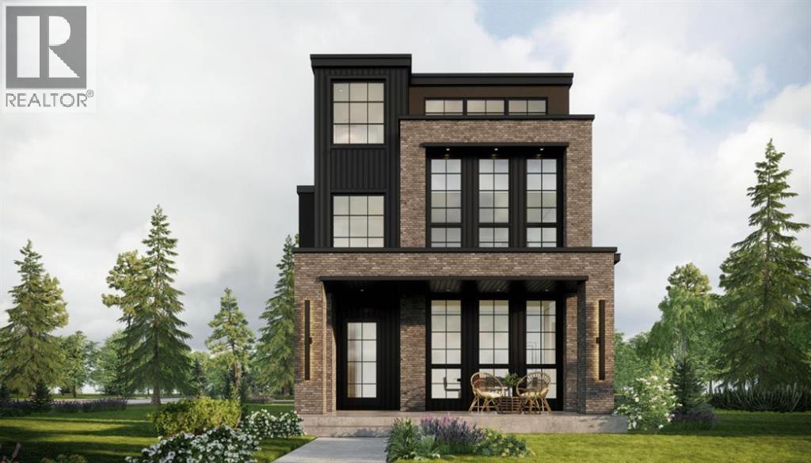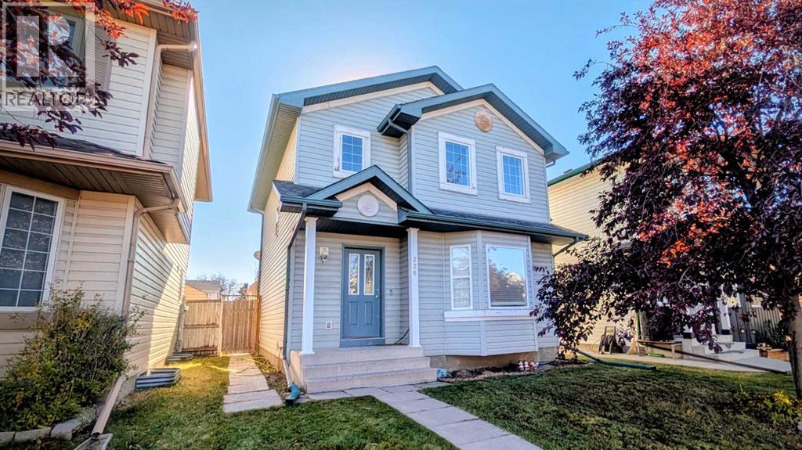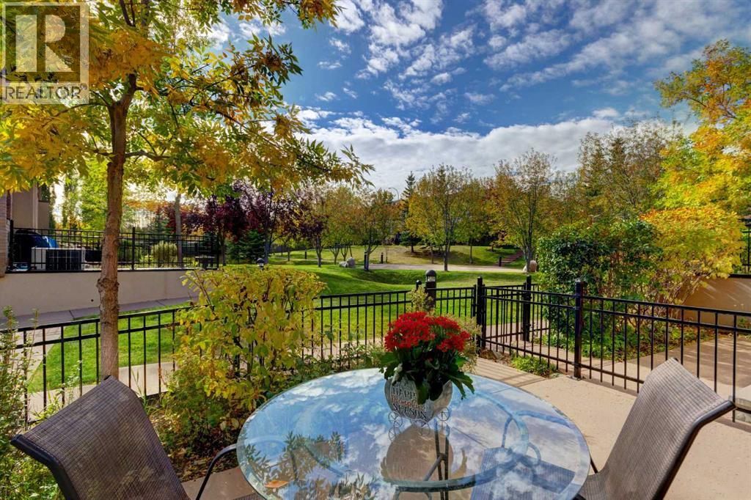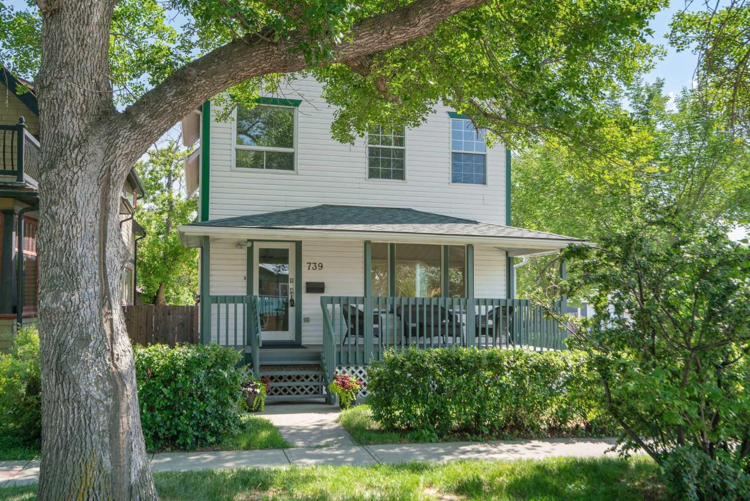- Houseful
- AB
- Calgary
- Crescent Heights
- 8 Avenue Nw Unit 120
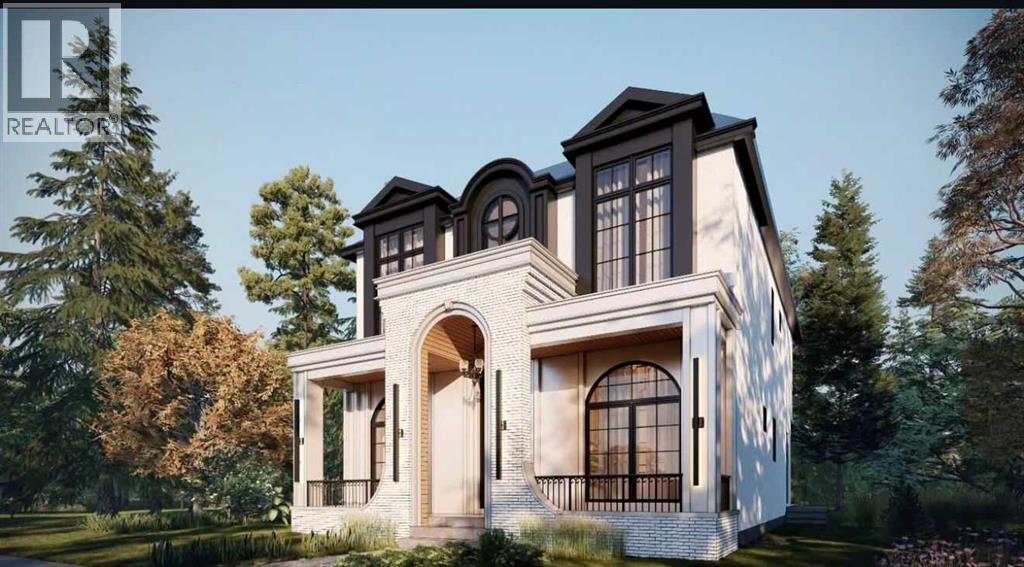
Highlights
Description
- Home value ($/Sqft)$723/Sqft
- Time on Housefulnew 3 hours
- Property typeSingle family
- Neighbourhood
- Median school Score
- Year built2026
- Garage spaces2
- Mortgage payment
The Ultimate Inner-City Location – Steps from Crescent Park!Enjoy life just moments from tennis and basketball courts, a skating rink, playground, curling rink, and two baseball diamonds. Tucked away behind Crescent Road in a quiet setting, this home is within walking distance to downtown, Prince’s Island, St. Patrick’s Island, and the Bow River pathways. Bordering Rosedale, it offers stunning city, river, and mountain views.This custom-built 5-bedroom home boasts over 4,200 sq. ft. of luxurious living space, blending timeless design with modern comfort. Featuring 10’ ceilings in basement and main floor and 9’ ceilings on upper floor with all rooms having tray ceilings, a massive chef’s kitchen with quartz counters and a butler’s pantry, the open-concept layout flows seamlessly into the elegant living room with fireplace and French doors leading to a beautiful backyard oasis.The main floor also includes a spacious office and a formal dining room with city views. Upstairs, enjoy a bonus room, two additional bedrooms, and a private master retreat with barrel ceilings, fireplace, city views, a spa-like 5-piece ensuite, and a walk-in closet. The upstairs laundry adds extra convenience.The fully finished lower level features a media room, bar, gym, wine cellar, two more bedrooms, and a custom 4-piece bath—perfect for family or guests.This is truly a rare find in one of Calgary’s most desirable inner-city locations. (id:63267)
Home overview
- Cooling Fully air conditioned
- Heat source Natural gas
- Heat type Forced air
- # total stories 2
- Construction materials Wood frame
- Fencing Fence
- # garage spaces 2
- # parking spaces 2
- Has garage (y/n) Yes
- # full baths 3
- # half baths 1
- # total bathrooms 4.0
- # of above grade bedrooms 5
- Flooring Carpeted, hardwood, tile
- Has fireplace (y/n) Yes
- Subdivision Crescent heights
- View View
- Lot desc Landscaped
- Lot dimensions 4014.94
- Lot size (acres) 0.094335996
- Building size 2763
- Listing # A2264851
- Property sub type Single family residence
- Status Active
- Bedroom 4.343m X 3.353m
Level: 2nd - Bathroom (# of pieces - 4) 3.353m X 1.524m
Level: 2nd - Primary bedroom 4.724m X 3.987m
Level: 2nd - Bedroom 3.658m X 3.353m
Level: 2nd - Bathroom (# of pieces - 5) 5.486m X 2.438m
Level: 2nd - Bedroom 3.834m X 3.353m
Level: Basement - Bedroom 3.658m X 3.048m
Level: Basement - Bathroom (# of pieces - 3) 3.048m X 1.524m
Level: Basement - Living room 5.944m X 4.673m
Level: Main - Office 3.353m X 3.048m
Level: Main - Bathroom (# of pieces - 2) Measurements not available
Level: Main - Dining room 3.658m X 3.658m
Level: Main - Kitchen 6.858m X 3.048m
Level: Main
- Listing source url Https://www.realtor.ca/real-estate/28996552/120-8-avenue-nw-calgary-crescent-heights
- Listing type identifier Idx

$-5,331
/ Month

