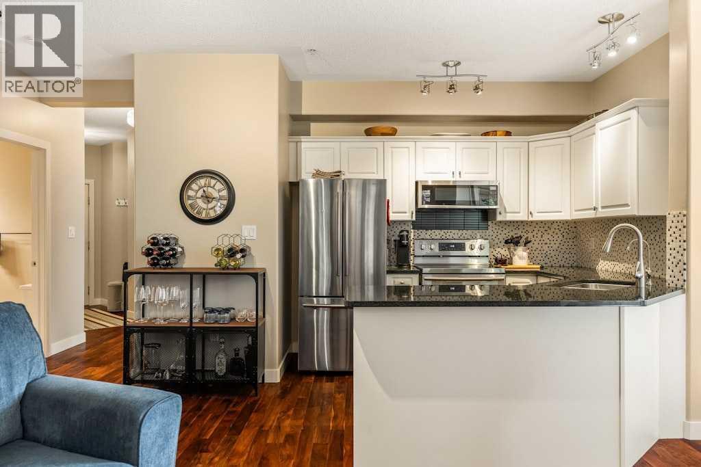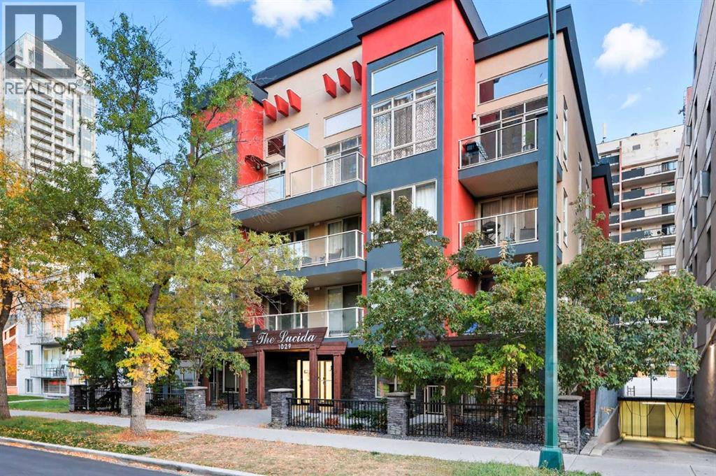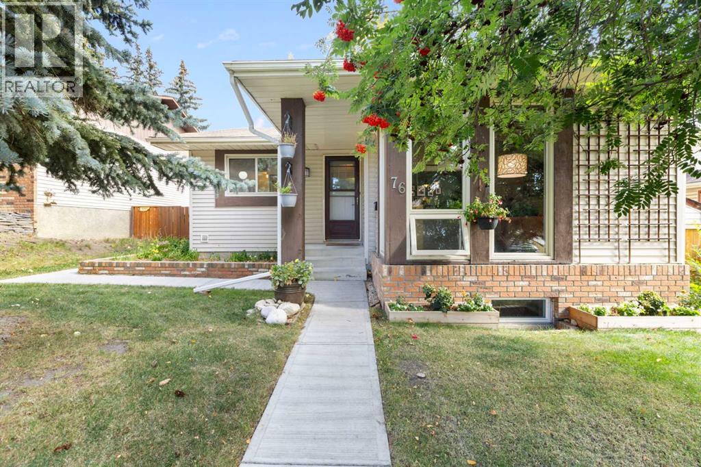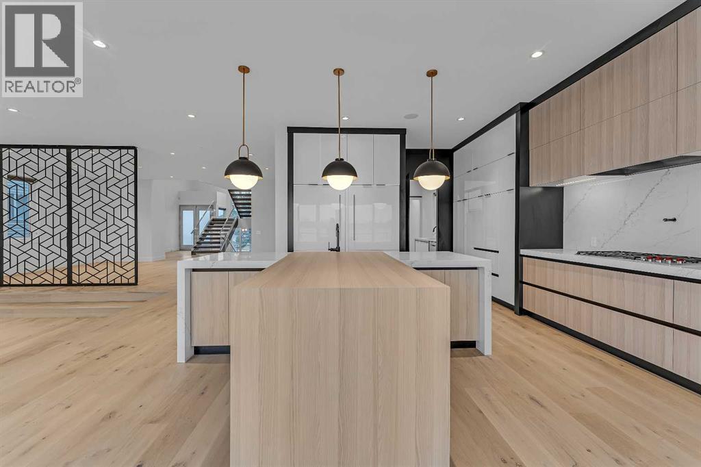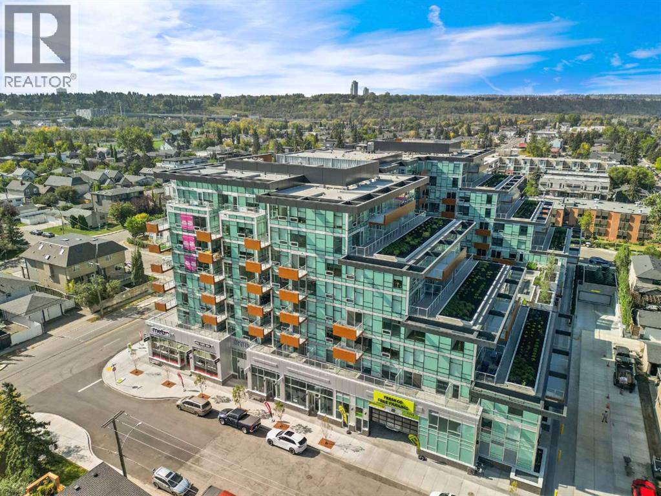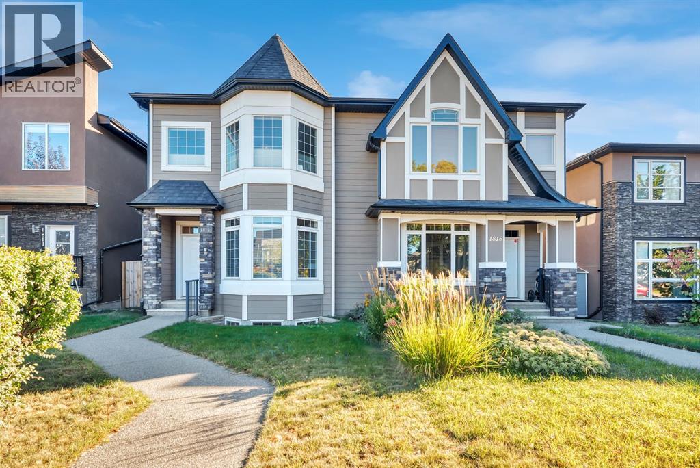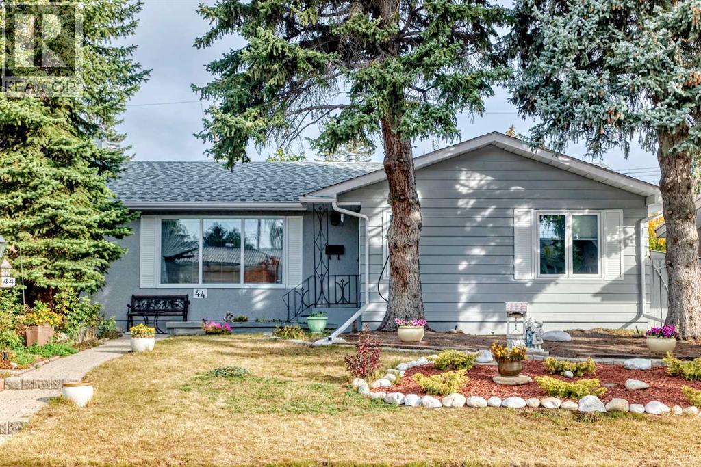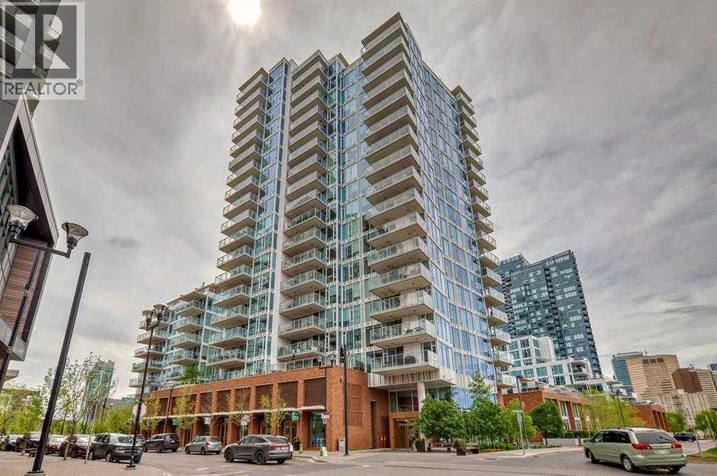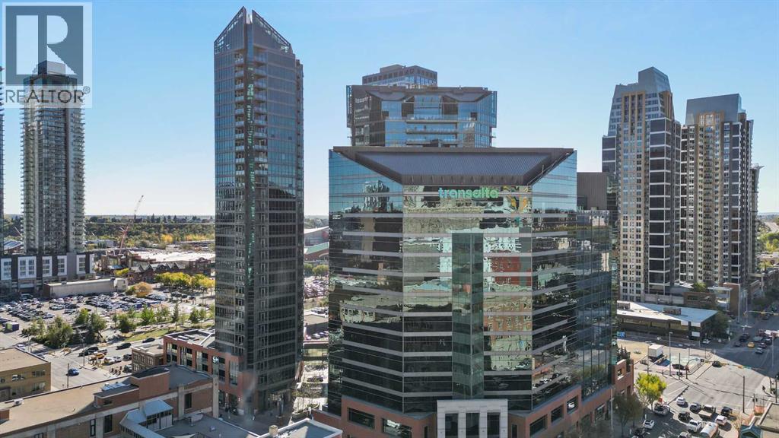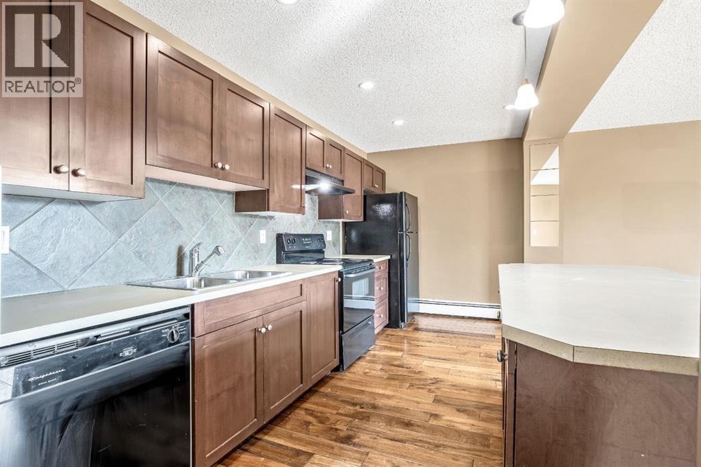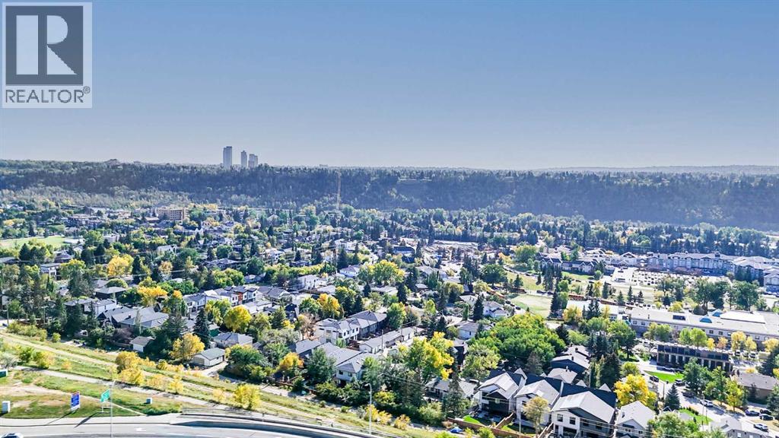
Highlights
This home is
213%
Time on Houseful
15 hours
School rated
7.5/10
Calgary
-3.2%
Description
- Home value ($/Sqft)$1,676/Sqft
- Time on Housefulnew 15 hours
- Property typeSingle family
- StyleBungalow
- Neighbourhood
- Median school Score
- Lot size9,591 Sqft
- Year built1954
- Garage spaces1
- Mortgage payment
Land Value Only. Subdivision has been done for 2 lots of 32/150 ft each and DP is approved with conditions for both lots with 3,020 sq ft detached house on one lot and 3,400 sq ft detached house on the second lot. The land is surrounded by luxury custom built homes - you could be the next one on the block! Easy Access to 16 Ave, Crowchild Tr, Memorial Dr, playgrounds, parks, close proximity to the Foothills and Children's Hospital, University of Calgary, Bow River, Bow River pathways and easy access to downtown & trendy Kensington shops and eateries. Parkdale is an inner-city destination with a strong community spirit. Call your Realtor now to book a showing!! (id:63267)
Home overview
Amenities / Utilities
- Cooling None
- Heat type Forced air
Exterior
- # total stories 1
- Construction materials Wood frame
- Fencing Partially fenced
- # garage spaces 1
- # parking spaces 2
- Has garage (y/n) Yes
Interior
- # full baths 1
- # total bathrooms 1.0
- # of above grade bedrooms 2
- Flooring Carpeted, hardwood
Location
- Subdivision Parkdale
- View View
Lot/ Land Details
- Lot desc Fruit trees, garden area, landscaped
- Lot dimensions 891
Overview
- Lot size (acres) 0.22016308
- Building size 895
- Listing # A2260849
- Property sub type Single family residence
- Status Active
Rooms Information
metric
- Foyer 1.091m X 1.396m
Level: Main - Dining room 3.505m X 2.591m
Level: Main - Living room 4.724m X 5.739m
Level: Main - Kitchen 3.505m X 3.072m
Level: Main - Bedroom 3.481m X 3.2m
Level: Main - Bathroom (# of pieces - 4) Level: Main
- Primary bedroom 3.505m X 3.938m
Level: Main
SOA_HOUSEKEEPING_ATTRS
- Listing source url Https://www.realtor.ca/real-estate/28927434/3652-8-avenue-nw-calgary-parkdale
- Listing type identifier Idx
The Home Overview listing data and Property Description above are provided by the Canadian Real Estate Association (CREA). All other information is provided by Houseful and its affiliates.

Lock your rate with RBC pre-approval
Mortgage rate is for illustrative purposes only. Please check RBC.com/mortgages for the current mortgage rates
$-4,000
/ Month25 Years fixed, 20% down payment, % interest
$
$
$
%
$
%

Schedule a viewing
No obligation or purchase necessary, cancel at any time
Nearby Homes
Real estate & homes for sale nearby

