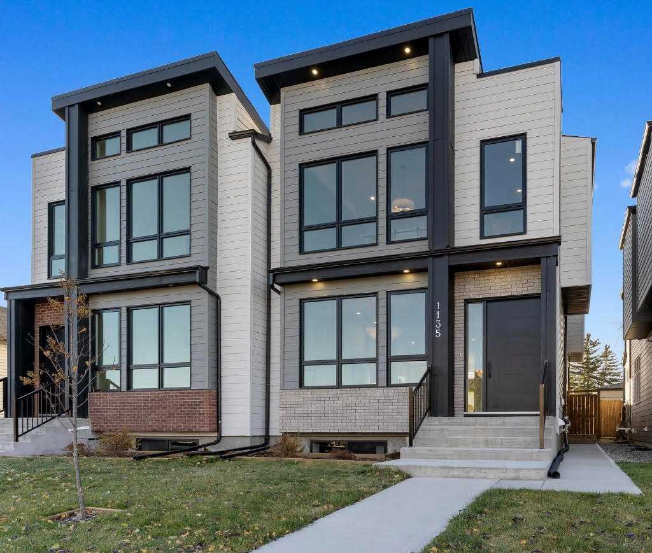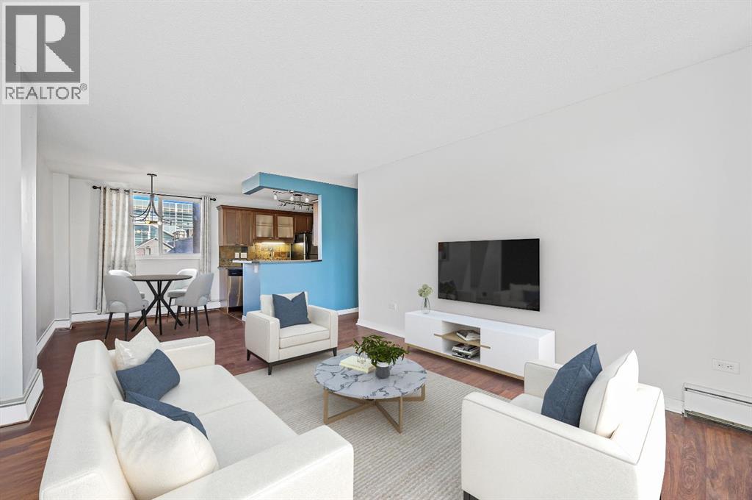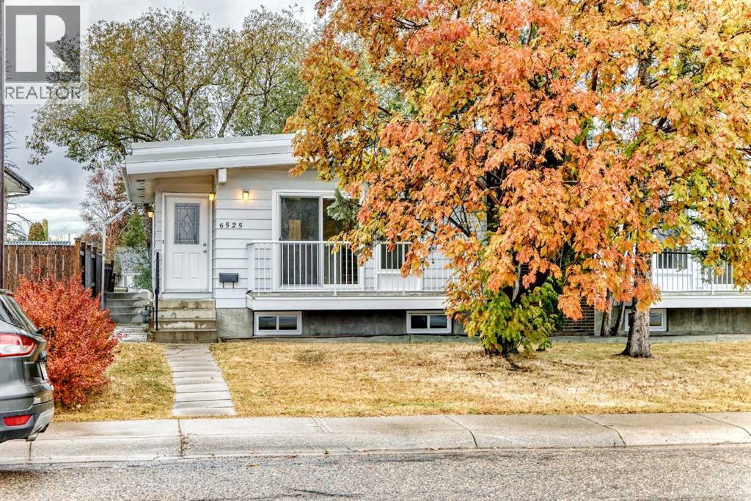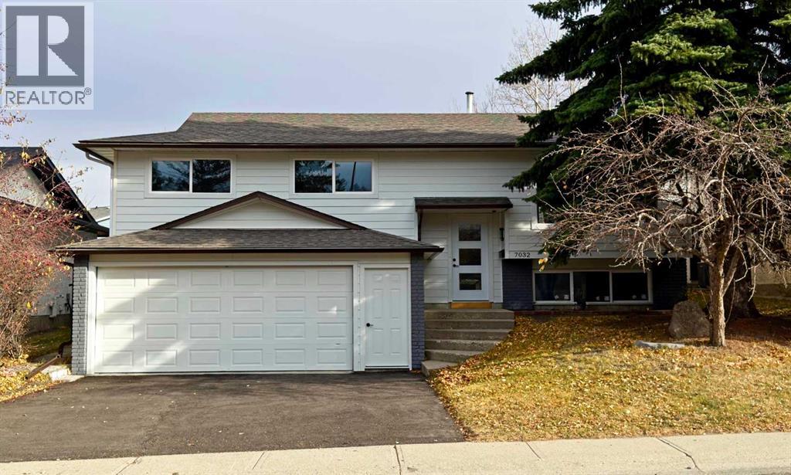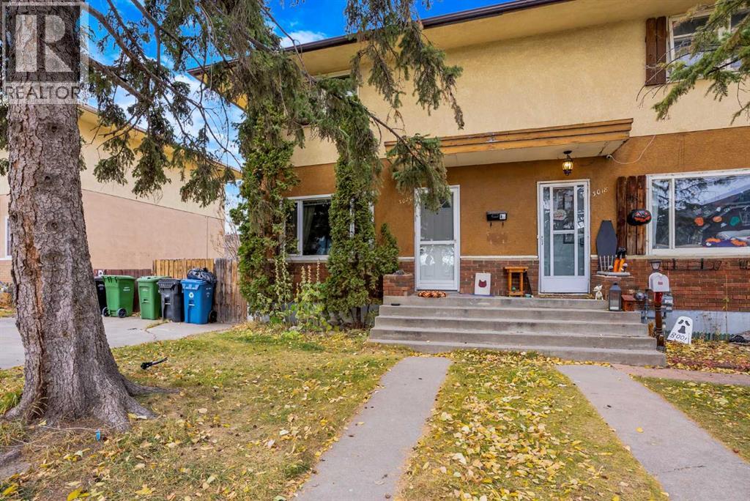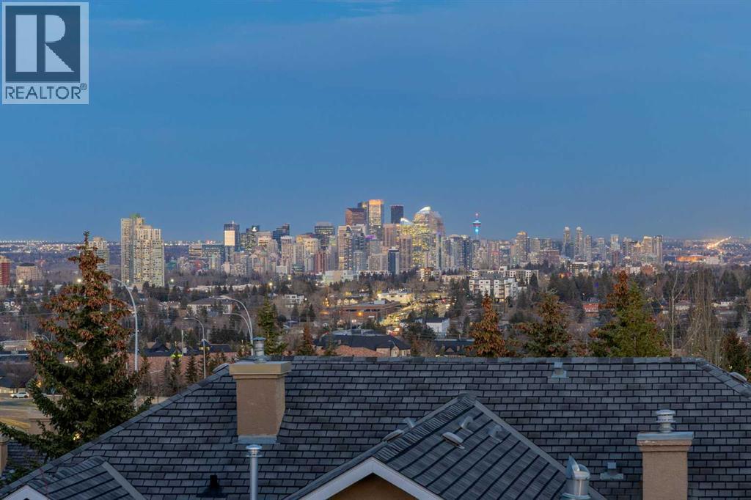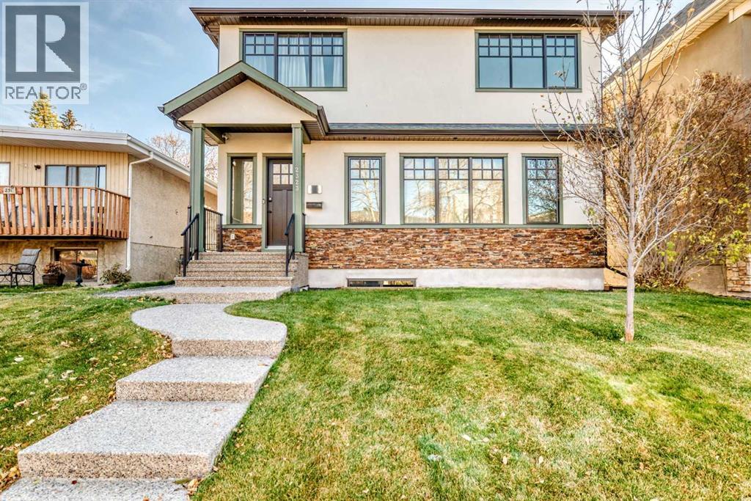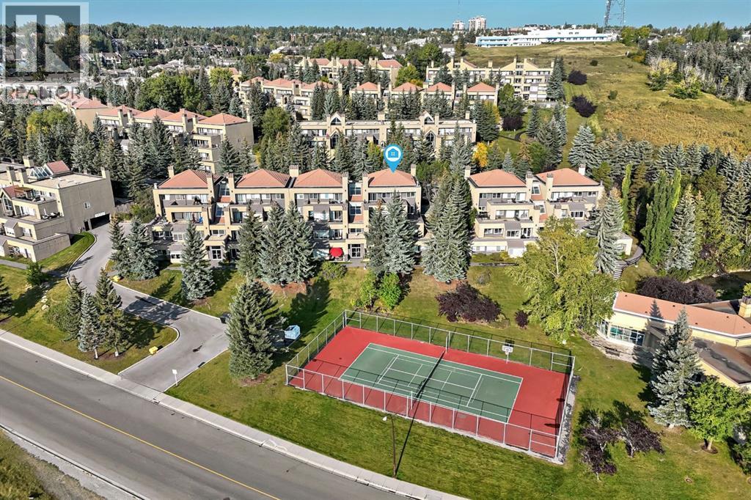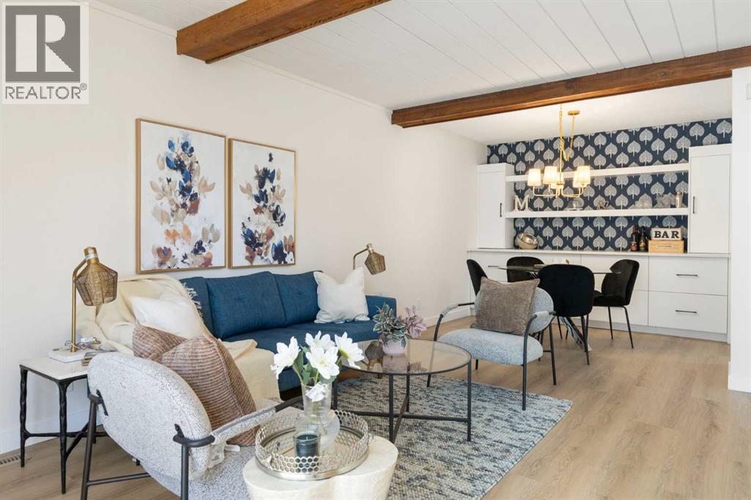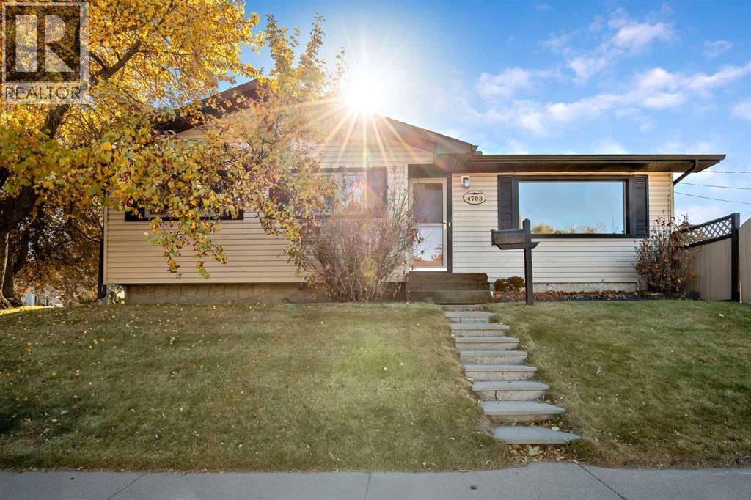- Houseful
- AB
- Calgary
- West Springs
- 8 Avenue Sw Unit 8161
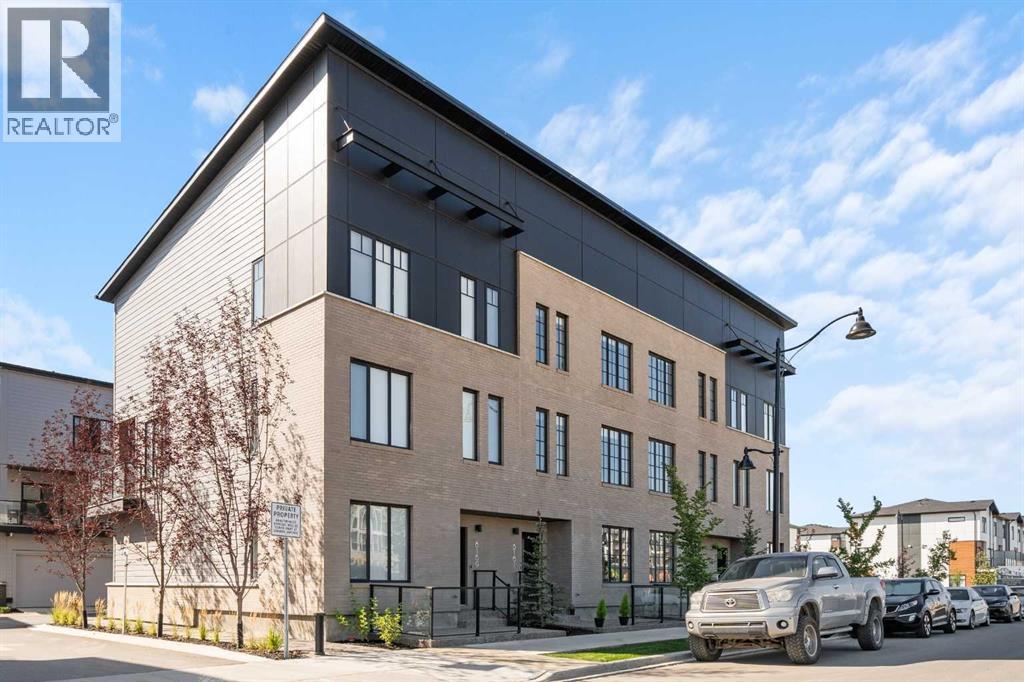
Highlights
Description
- Home value ($/Sqft)$487/Sqft
- Time on Houseful45 days
- Property typeSingle family
- Neighbourhood
- Median school Score
- Year built2023
- Garage spaces2
- Mortgage payment
Welcome to 8161 8 Avenue SW in the community of West Springs. This 4 bedroom, 3 bathroom townhome is tastefully designed with modern finishes, functional upgrades, and a layout that balances style and comfort.Step inside to discover 9 ft ceilings, wide plank laminate flooring, and integrated LED lighting throughout. The chef’s kitchen is equipped with quartz countertops, a paneled fridge, gas range stove, and soft-close cabinetry with smart storage solutions. The living area features a 50-inch electric fireplace and opens onto a private balcony, creating the perfect space for both entertaining and relaxing.Custom details enhance the home, including a Murphy bed, custom drapes, premium Delta plumbing fixtures, and an A/C unit for year-round comfort. Environmentally friendly touches include WaterSense-certified fixtures and toilets. Over $50,000 has been invested in California Closets, bringing exceptional storage and organization to every corner of the home.With its large hallways and thoughtfully planned design, this home feels bright, open, and inviting. The location adds to its appeal—with views of the new park in west district, schools are just 5 minutes away, trendy coffee shops and cafes only 2 minutes from your door, and parks and walking paths are just steps away. (id:63267)
Home overview
- Cooling Central air conditioning
- Heat type Forced air
- # total stories 3
- Construction materials Wood frame
- Fencing Not fenced
- # garage spaces 2
- # parking spaces 2
- Has garage (y/n) Yes
- # full baths 2
- # half baths 1
- # total bathrooms 3.0
- # of above grade bedrooms 4
- Flooring Tile, vinyl plank
- Has fireplace (y/n) Yes
- Community features Pets allowed
- Subdivision West springs
- Directions 2048836
- Lot desc Landscaped
- Lot size (acres) 0.0
- Building size 1848
- Listing # A2257907
- Property sub type Single family residence
- Status Active
- Bedroom 3.405m X 3.2m
Level: Lower - Other 3.405m X 1.728m
Level: Lower - Other 1.6m X 4.115m
Level: Lower - Dining room 4.191m X 2.92m
Level: Main - Other 5.892m X 2.414m
Level: Main - Living room 5.843m X 3.682m
Level: Main - Kitchen 4.749m X 3.505m
Level: Main - Bathroom (# of pieces - 2) 1.5m X 1.804m
Level: Main - Primary bedroom 3.453m X 3.606m
Level: Upper - Bathroom (# of pieces - 4) 2.539m X 1.5m
Level: Upper - Laundry 1.5m X 1.753m
Level: Upper - Other 2.31m X 1.448m
Level: Upper - Bathroom (# of pieces - 4) 2.31m X 2.795m
Level: Upper - Bedroom 2.871m X 3.2m
Level: Upper - Bedroom 2.871m X 3.2m
Level: Upper
- Listing source url Https://www.realtor.ca/real-estate/28882058/8161-8-avenue-sw-calgary-west-springs
- Listing type identifier Idx

$-2,225
/ Month



