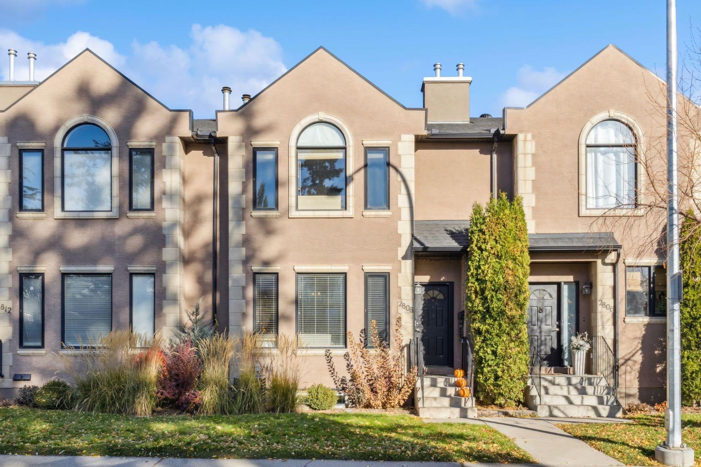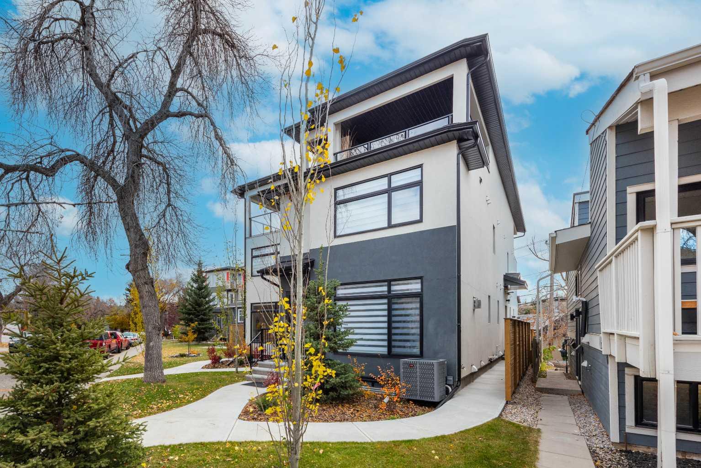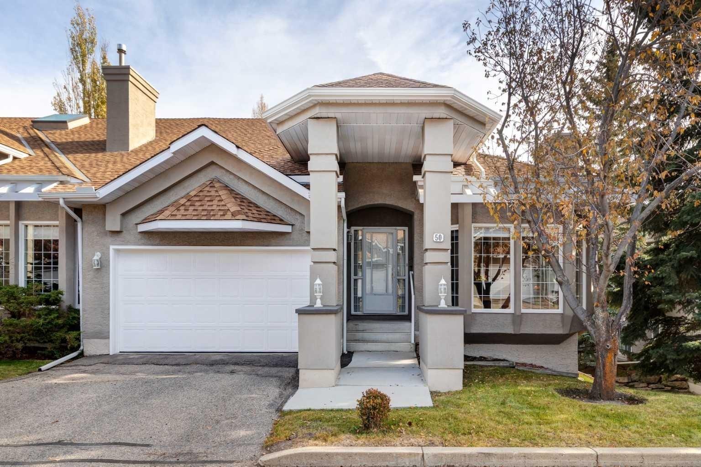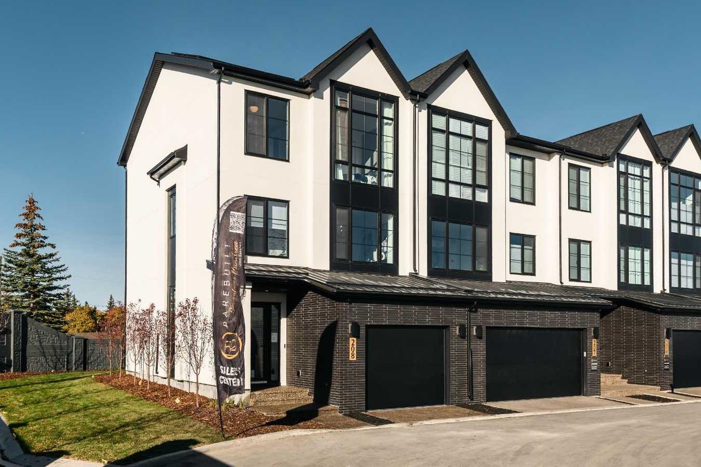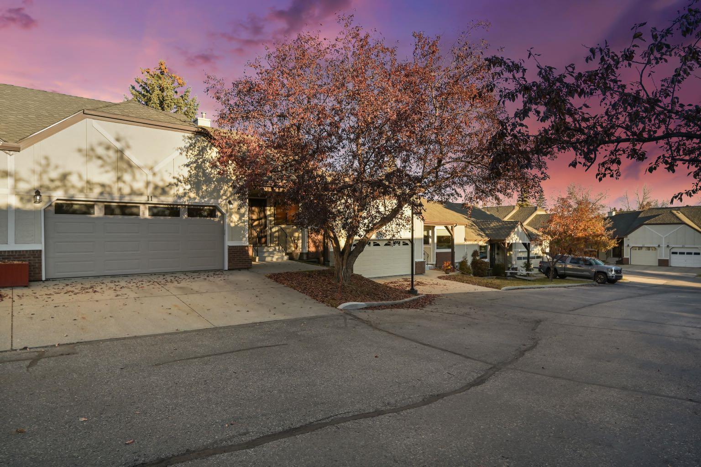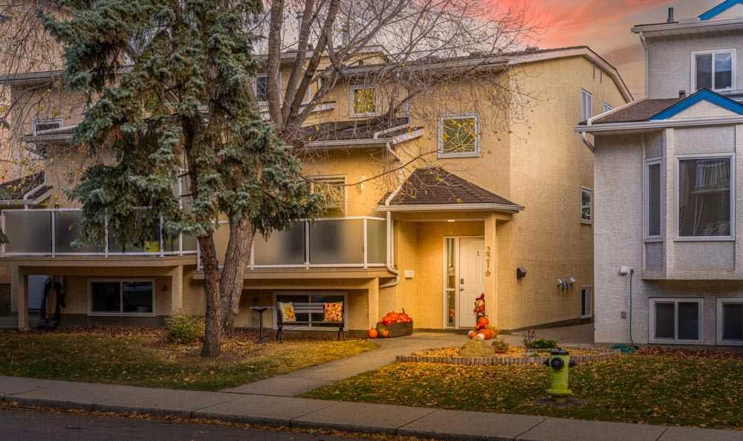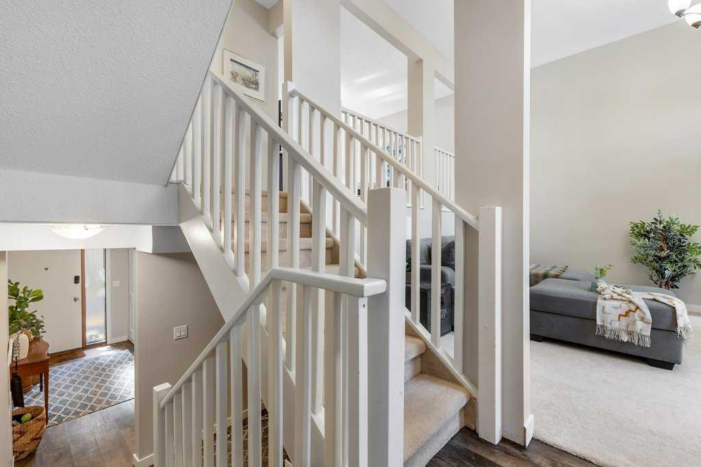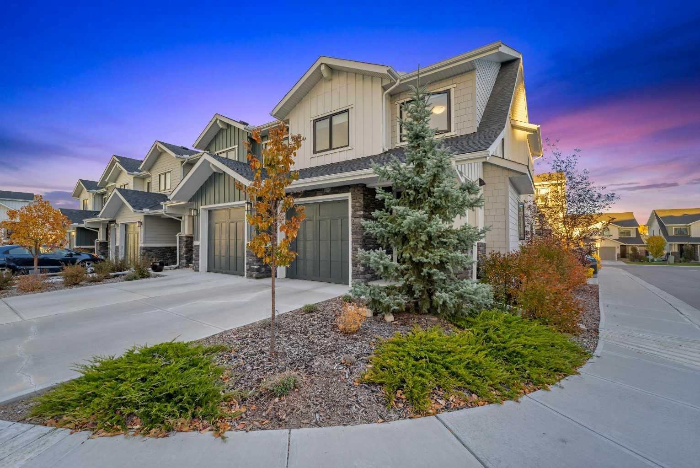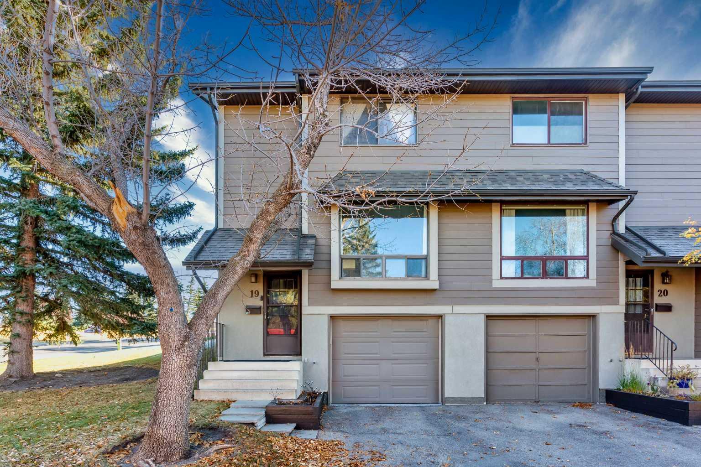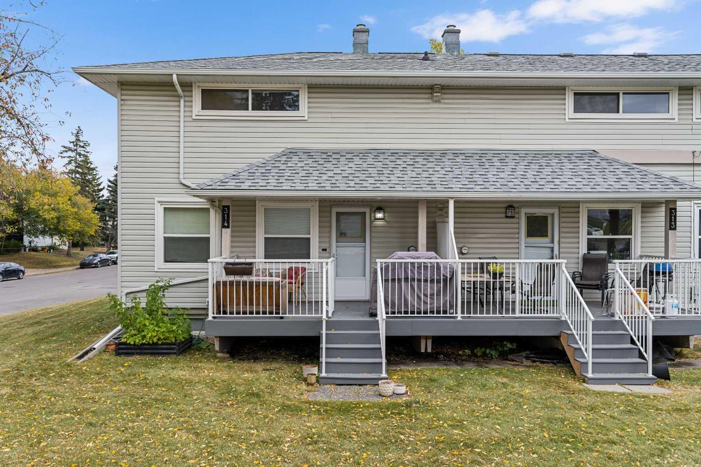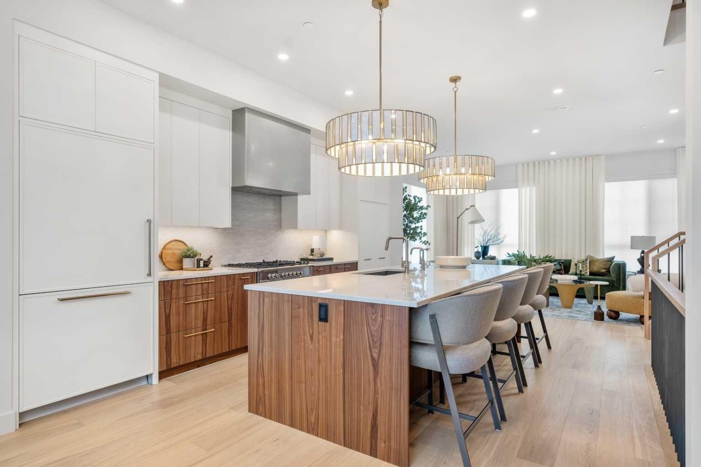- Houseful
- AB
- Calgary
- West Springs
- 8 Avenue Sw Unit 8163
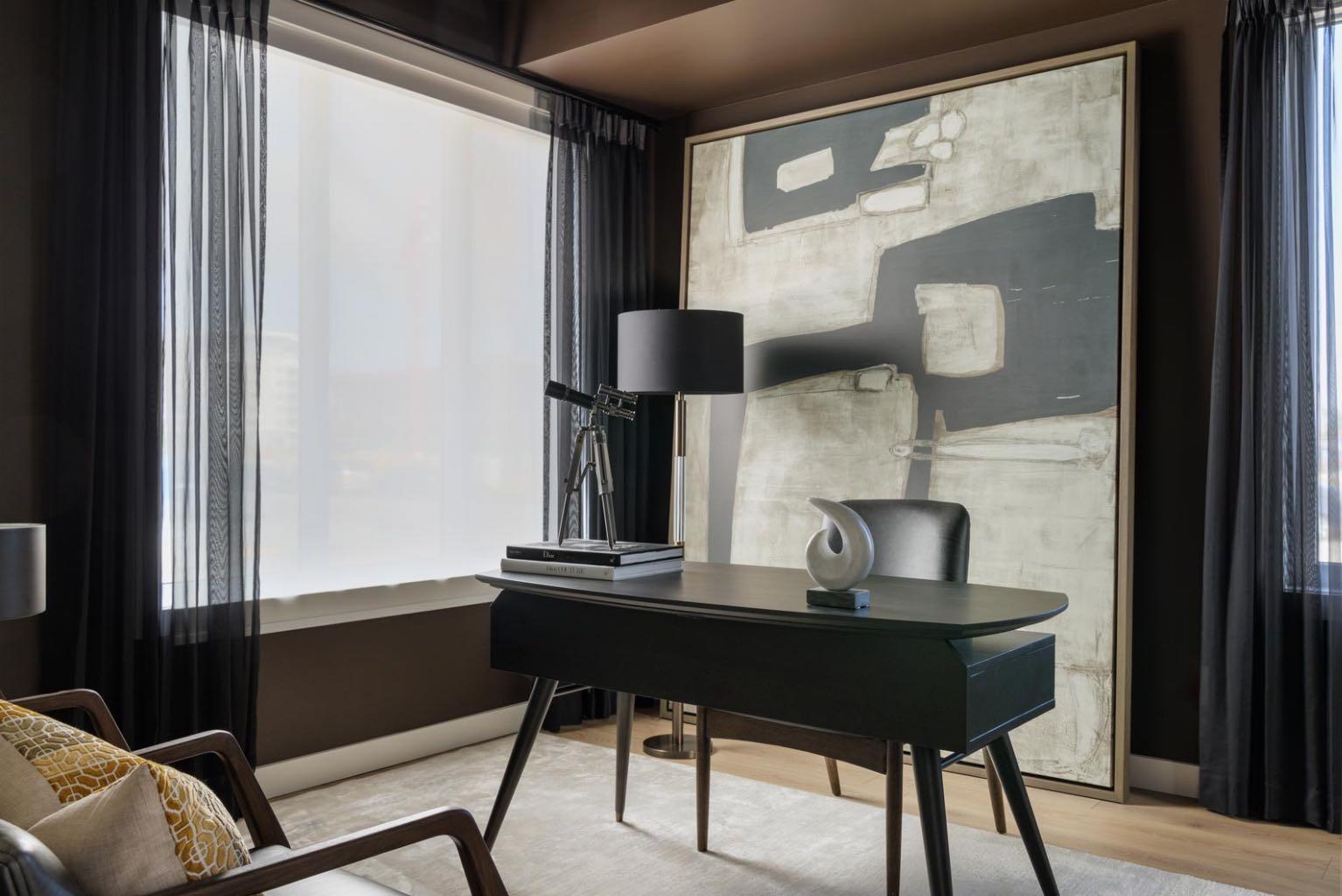
Highlights
Description
- Home value ($/Sqft)$434/Sqft
- Time on Houseful50 days
- Property typeResidential
- StyleTownhouse
- Neighbourhood
- Median school Score
- Year built2023
- Mortgage payment
District Towns by TRUMAN – Experience upscale living in this stunning 3-Bedroom Townhome, ideally located in the growing and vibrant West District. Surrounded by parks, pathways, and premium shopping, this dynamic neighborhood offers both convenience and community. This beautifully crafted residence features 3 spacious Bedrooms, 2.5 luxurious Bathrooms, and an attached Double Heated Garage. On the main floor, you'll find a versatile Flex Room perfect for a home office. Inside, elegant finishes abound, including sleek wide plank flooring and soaring ceilings that enhance the open-concept design. The Kitchen is a culinary masterpiece with Full-Height Cabinetry, Soft-Close Doors, Gas Range, Fridge, Built in Microwave, and a convenient Pantry. The large Eat-Up Bar, accented with Quartz countertops, is ideal for casual dining or entertaining guests. The Primary Suite is a private oasis, boasting a generous walk-in closet and a 3-piece Ensuite. The upper floor also includes two additional Bedrooms, a stylish 4-piece Main Bathroom, and the convenience of an upper-floor laundry. Bright, airy, and move-in ready, District Towns offer a sophisticated lifestyle where you can truly live better. Don’t miss your chance to own this remarkable home! Photo Gallery of Similar Home*
Home overview
- Cooling None
- Heat type Forced air, natural gas
- Pets allowed (y/n) Yes
- Building amenities Other
- Construction materials Brick, composite siding, see remarks
- Roof Asphalt shingle
- Fencing None
- # parking spaces 2
- Has garage (y/n) Yes
- Parking desc Double garage attached
- # full baths 2
- # half baths 1
- # total bathrooms 3.0
- # of above grade bedrooms 4
- Flooring Ceramic tile, laminate
- Appliances Dishwasher, gas range, microwave, range hood, refrigerator, washer/dryer, window coverings
- Laundry information Upper level
- County Calgary
- Subdivision West springs
- Zoning description M-2
- Exposure N
- Lot desc See remarks
- New construction (y/n) Yes
- Basement information Finished,see remarks
- Building size 1843
- Mls® # A2256252
- Property sub type Townhouse
- Status Active
- Tax year 2025
- Listing type identifier Idx

$-1,840
/ Month

