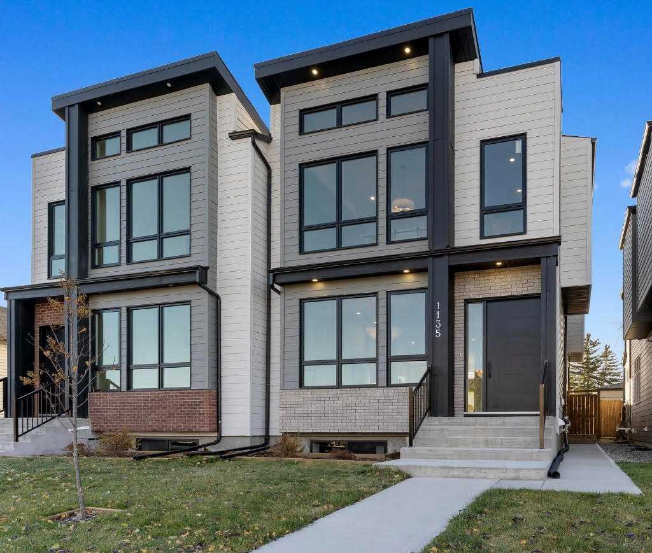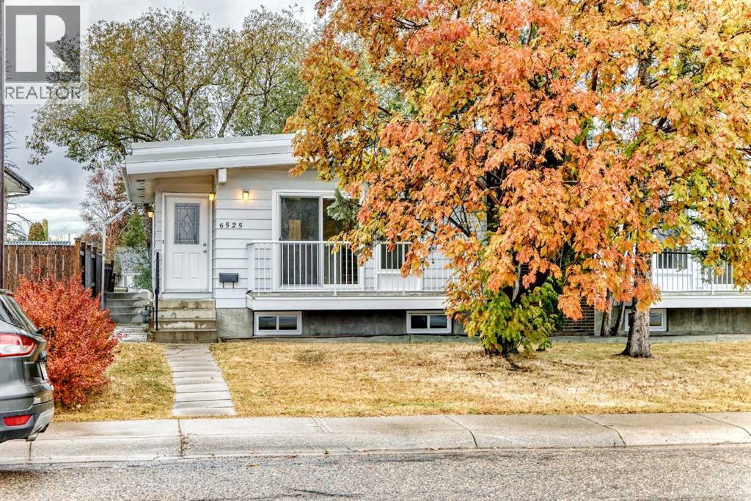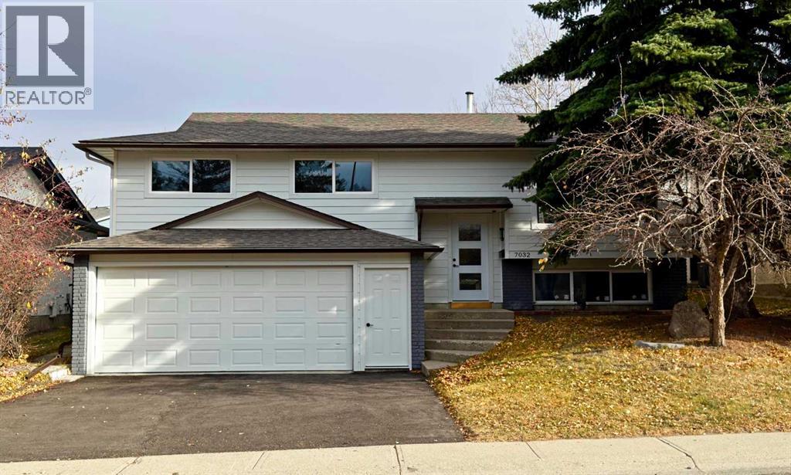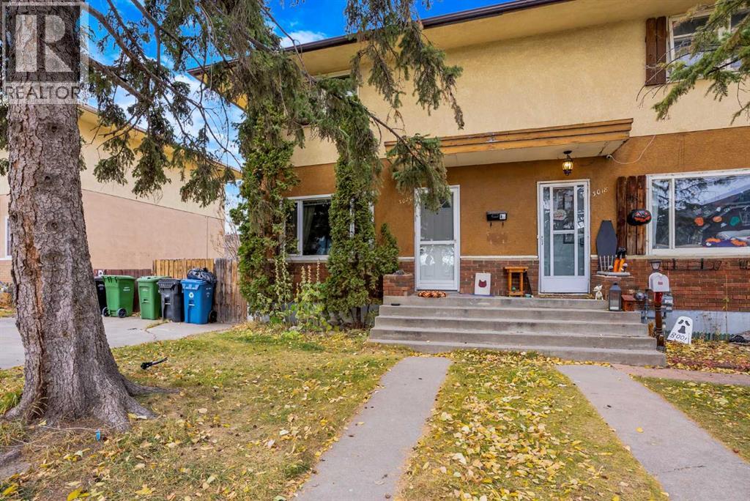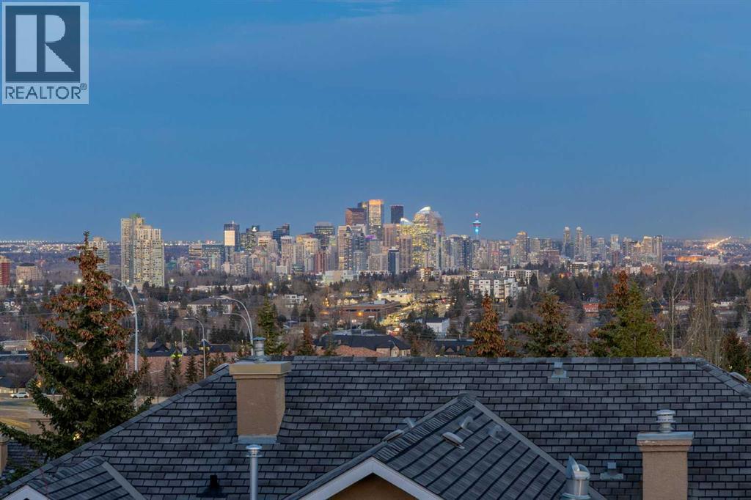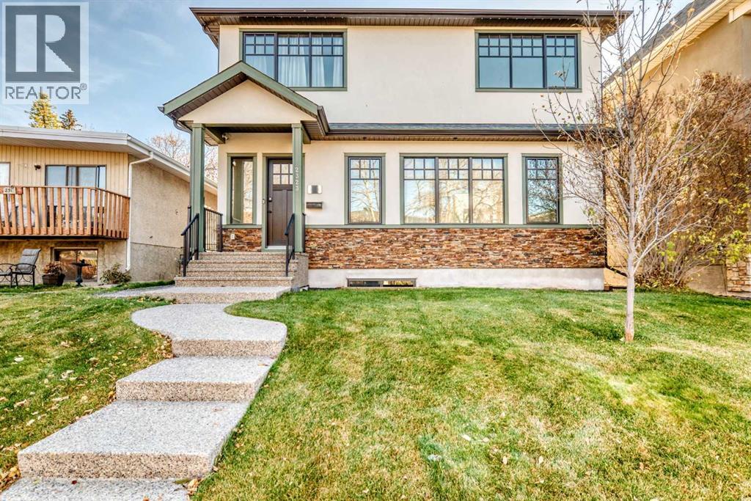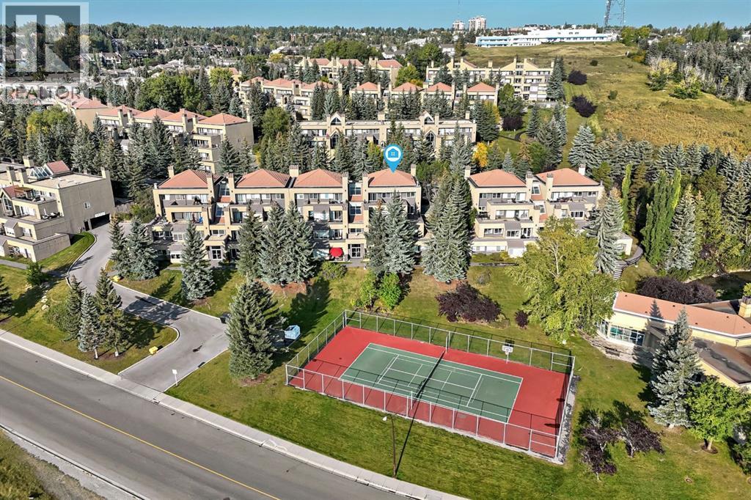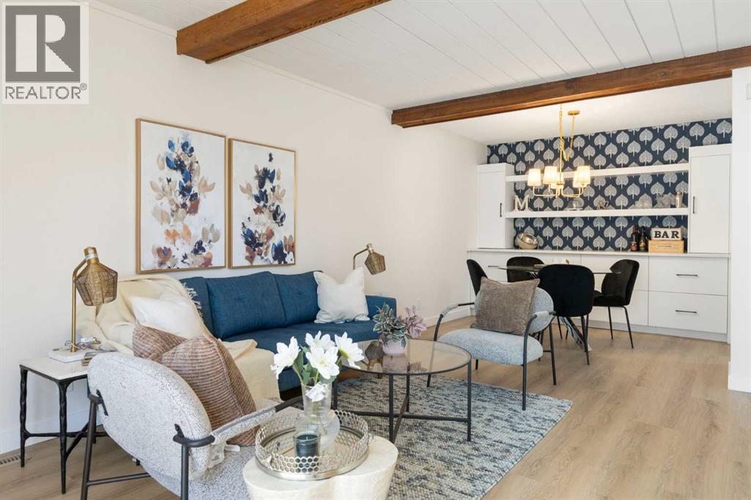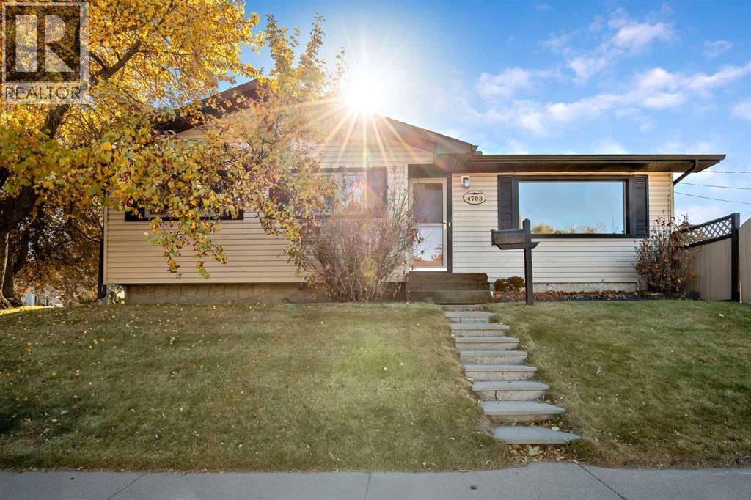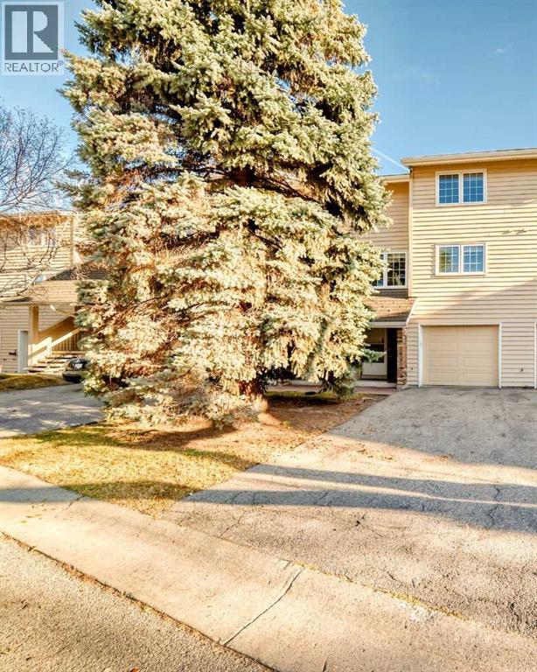- Houseful
- AB
- Calgary
- West Springs
- 8 Avenue Sw Unit 8349
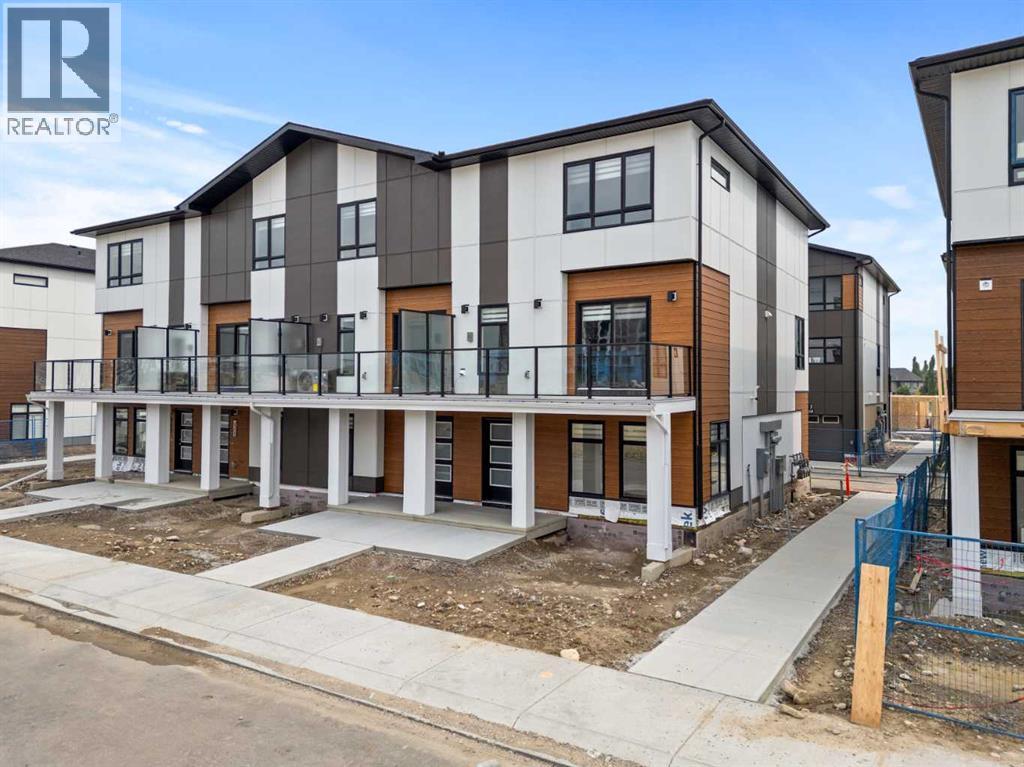
Highlights
Description
- Home value ($/Sqft)$388/Sqft
- Time on Houseful45 days
- Property typeSingle family
- Neighbourhood
- Median school Score
- Lot size0.30 Acre
- Year built2025
- Garage spaces2
- Mortgage payment
***Open House Saturday 12:30 to 4:30pm*** Photos are from a similar, completed unit - finishing may vary* Welcome to this beautifully upgraded 4-bedroom, 3.5-bathroom BRAND NEW townhome in the highly desirable community of West Springs. This home has been carefully designed to balance modern style with everyday functionality—perfect for today’s busy lifestyle.Upon entry, you’re greeted by a bright and versatile foyer space and a bedroom with an ensuite - the perfect space for a home office or studio. This level also provides direct access to the double attached garage, offering ample room for parking and storage.The second floor features an open-concept layout. The kitchen is beautifully appointed with quartz countertops, a tile backsplash, abundant cabinetry, and brand-new premium appliances. A large island provides additional prep space, making the kitchen ideal for cooking and entertaining. Sliding glass doors lead to a private OVERSIZED balcony with glass privacy panels—a great spot to relax outdoors. A stylish 2-piece bathroom completes this level.Upstairs, two secondary bedrooms are located at the back of the home—well suited for children, guests, or a quiet workspace. A 3-piece bathroom with under-sink storage adds both convenience and thoughtful design. The primary bedroom creates a relaxing retreat with a large window, oversized walk-in closet with built-in organizers, and a spacious 4-piece ensuite featuring double sinks with quartz countertops, generous cabinet storage, and tiled flooring.Set in one of Calgary’s most family-friendly neighborhoods, West Springs provides easy access to shopping, dining, schools, and green spaces. A designated high school is just minutes away, and quick connections to Stoney Trail and Sarcee Trail make commuting downtown simple. For outdoor enthusiasts, Canada Olympic Park is a short drive away, offering year-round recreation.Don’t miss the opportunity to own a stylish, well-appointed home in one of Calgary’s most sought-after communities. Please visit the showhome at 823 821 Street SW for more details! (id:63267)
Home overview
- Cooling See remarks
- Heat type Forced air
- # total stories 2
- Fencing Not fenced
- # garage spaces 2
- # parking spaces 2
- Has garage (y/n) Yes
- # full baths 3
- # half baths 1
- # total bathrooms 4.0
- # of above grade bedrooms 4
- Flooring Carpeted, tile, vinyl plank
- Community features Pets allowed
- Subdivision West springs
- Lot dimensions 0.3
- Lot size (acres) 0.3
- Building size 1933
- Listing # A2255576
- Property sub type Single family residence
- Status Active
- Bedroom 2.768m X 3.072m
Level: 2nd - Other 2.057m X 2.896m
Level: 2nd - Primary bedroom 4.7m X 2.871m
Level: 2nd - Bathroom (# of pieces - 4) 2.92m X 1.472m
Level: 2nd - Bathroom (# of pieces - 4) 2.515m X 2.591m
Level: 2nd - Bedroom 2.92m X 4.343m
Level: 2nd - Bedroom 3.2m X 2.31m
Level: Main - Dining room 3.834m X 3.2m
Level: Main - Bathroom (# of pieces - 2) 1.853m X 1.905m
Level: Main - Living room 5.816m X 3.734m
Level: Main - Bathroom (# of pieces - 4) 1.472m X 2.31m
Level: Main - Furnace 1.472m X 2.31m
Level: Main - Kitchen 4.648m X 4.749m
Level: Main
- Listing source url Https://www.realtor.ca/real-estate/28876983/8349-8-avenue-sw-calgary-west-springs
- Listing type identifier Idx

$-1,705
/ Month

