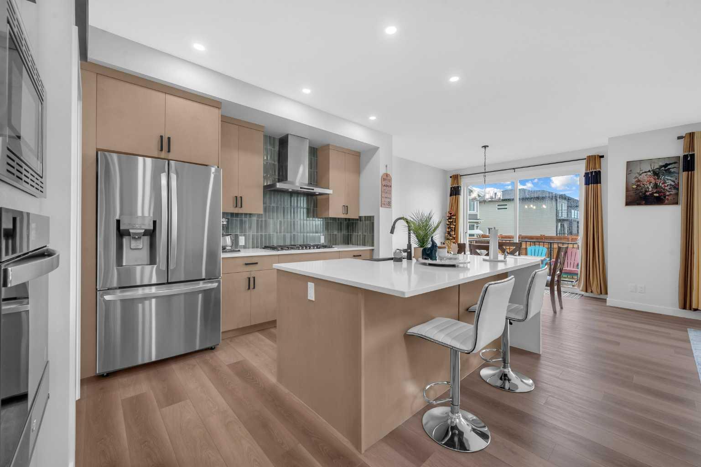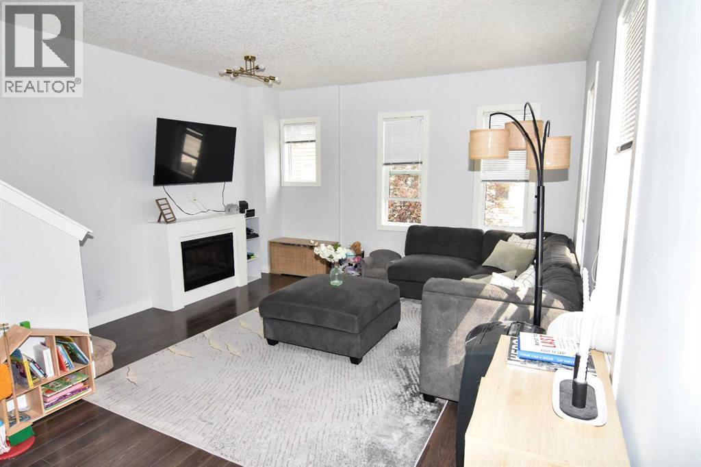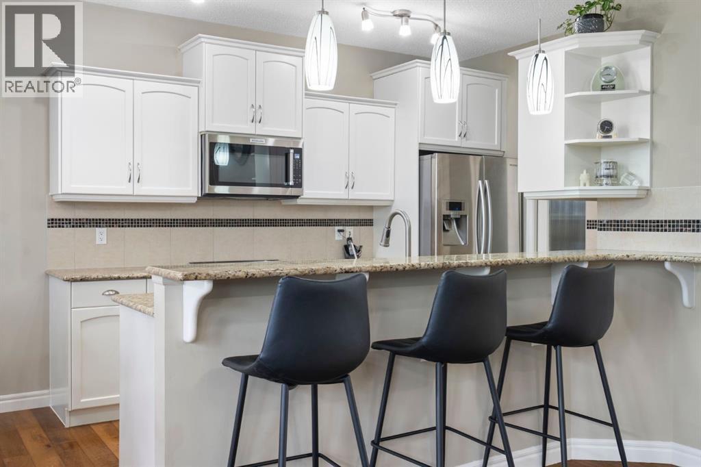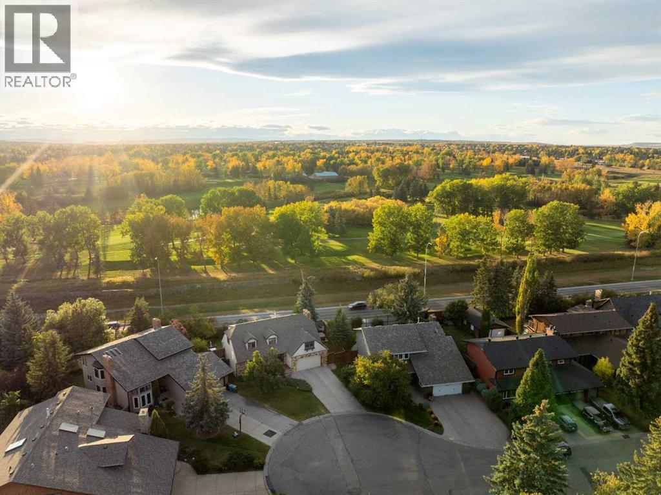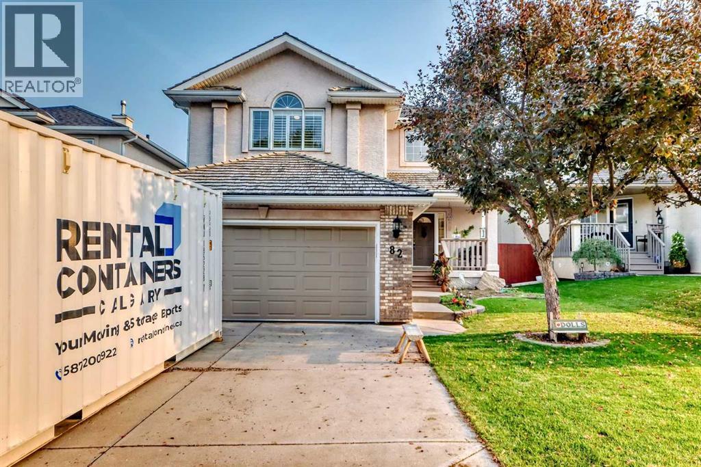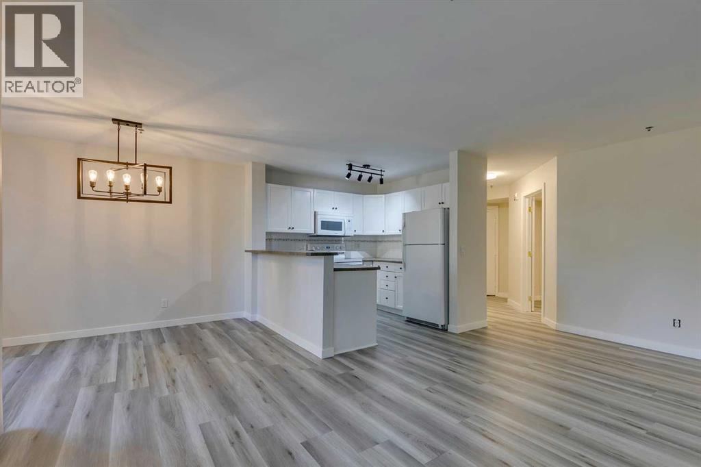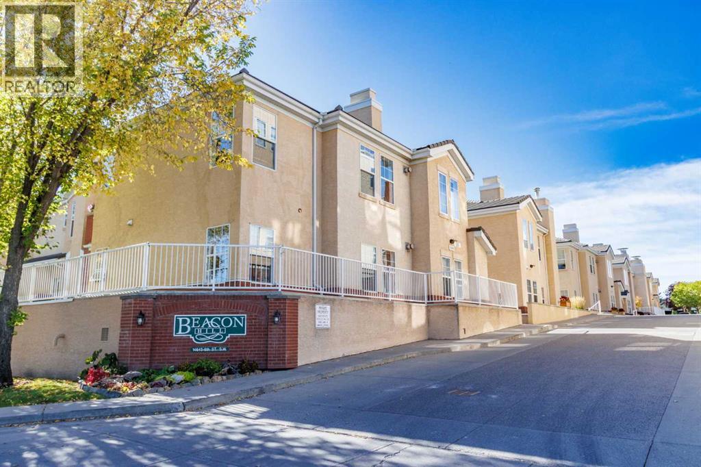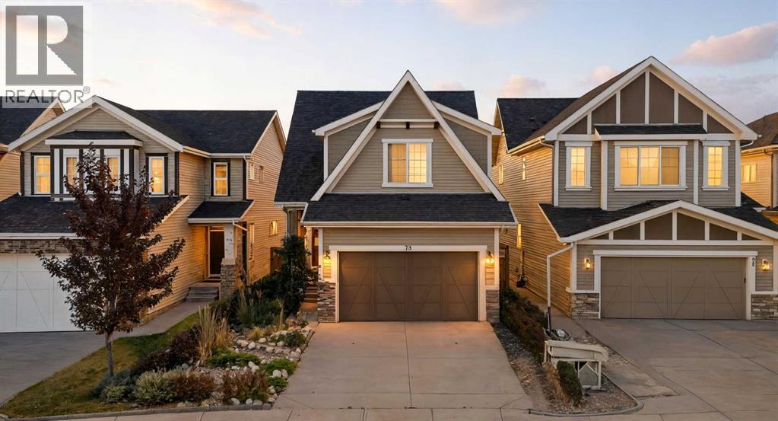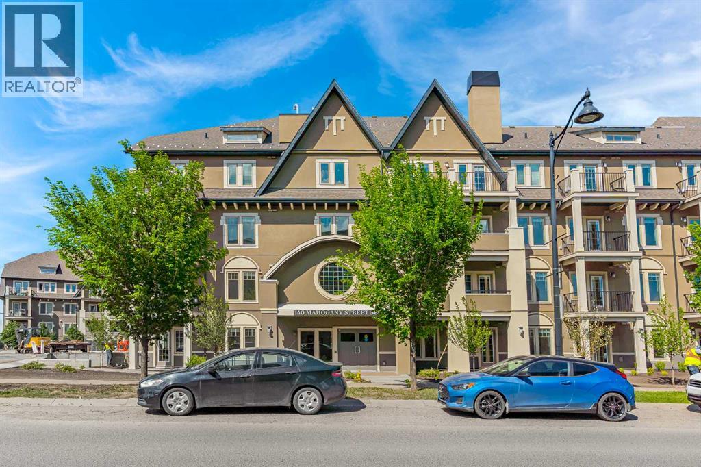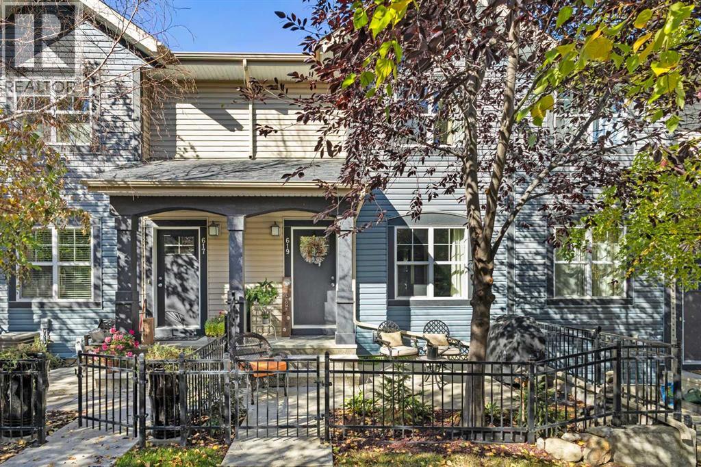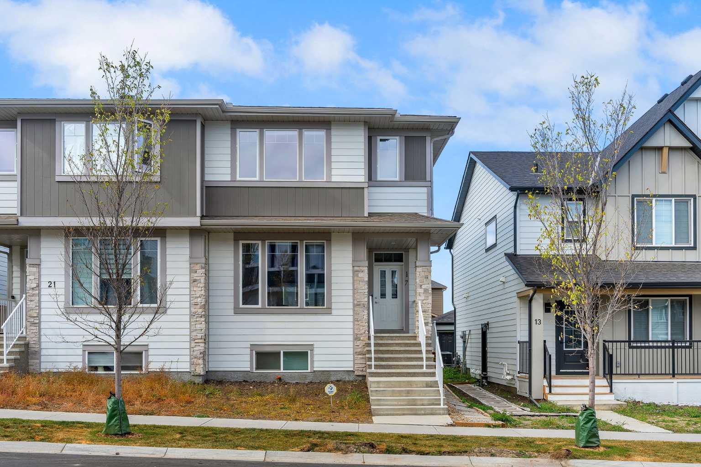- Houseful
- AB
- Calgary
- Bridlewood
- 8 Bridlecrest Drive Sw Unit 2202
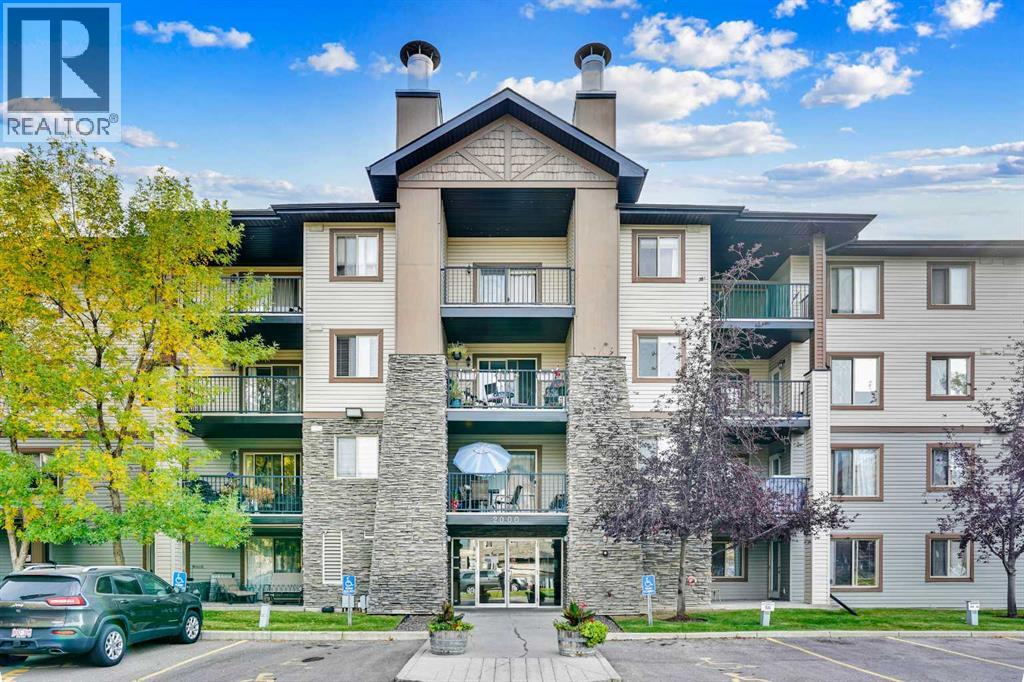
8 Bridlecrest Drive Sw Unit 2202
8 Bridlecrest Drive Sw Unit 2202
Highlights
Description
- Home value ($/Sqft)$307/Sqft
- Time on Housefulnew 10 hours
- Property typeSingle family
- Neighbourhood
- Median school Score
- Year built2008
- Mortgage payment
Welcome to Bridlecrest Pointe! This bright and spacious corner unit offers nearly 1,000 sq. ft. of comfortable living with a smart, open layout. Featuring 2 bedrooms and 2 full bathrooms — including a private ensuite with a walk-through closet — this home is freshly painted and finished with brand-new carpet throughout. The kitchen is equipped with a brand-new stove and hood, plus other appliances that are only a year old, and it flows seamlessly into the dining and living areas, designed for both relaxation and entertaining. Large windows fill the space with natural light, extending to the west-facing balcony — perfect for enjoying evening sunsets. Added conveniences include in-suite laundry and a titled underground heated parking stall, with plenty of visitor parking available. Ideally located in the heart of Bridlewood, you’re just steps from shopping, restaurants, schools, parks, and public transit. Move-in ready and waiting for you! (id:63267)
Home overview
- Cooling None
- Heat source Natural gas
- Heat type Baseboard heaters
- # total stories 4
- Construction materials Wood frame
- # parking spaces 1
- Has garage (y/n) Yes
- # full baths 2
- # total bathrooms 2.0
- # of above grade bedrooms 2
- Flooring Carpeted, laminate, tile
- Community features Pets allowed with restrictions
- Subdivision Bridlewood
- Directions 2238642
- Lot size (acres) 0.0
- Building size 994
- Listing # A2261728
- Property sub type Single family residence
- Status Active
- Laundry 0.863m X 0.991m
Level: Main - Dining room 3.81m X 4.801m
Level: Main - Bathroom (# of pieces - 4) Level: Main
- Bedroom 3.149m X 3.786m
Level: Main - Living room 5.995m X 4.471m
Level: Main - Kitchen 2.566m X 3.453m
Level: Main - Foyer 2.006m X 2.566m
Level: Main - Primary bedroom 4.292m X 3.405m
Level: Main - Bathroom (# of pieces - 4) Level: Main
- Storage 1.472m X 1.929m
Level: Main - Other 1.271m X 2.31m
Level: Main
- Listing source url Https://www.realtor.ca/real-estate/28955256/2202-8-bridlecrest-drive-sw-calgary-bridlewood
- Listing type identifier Idx

$-322
/ Month

