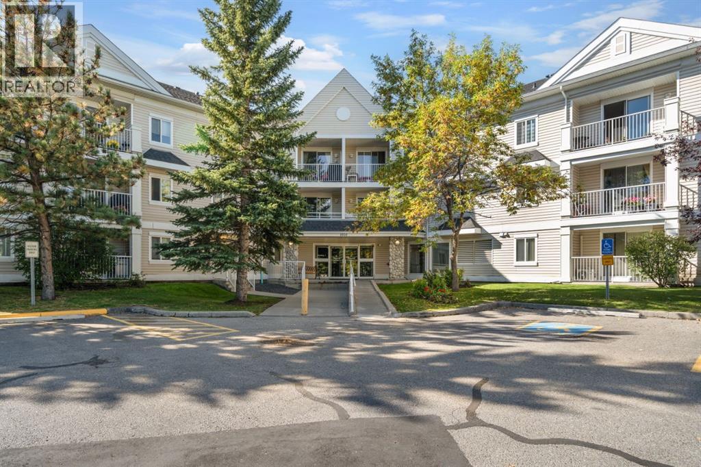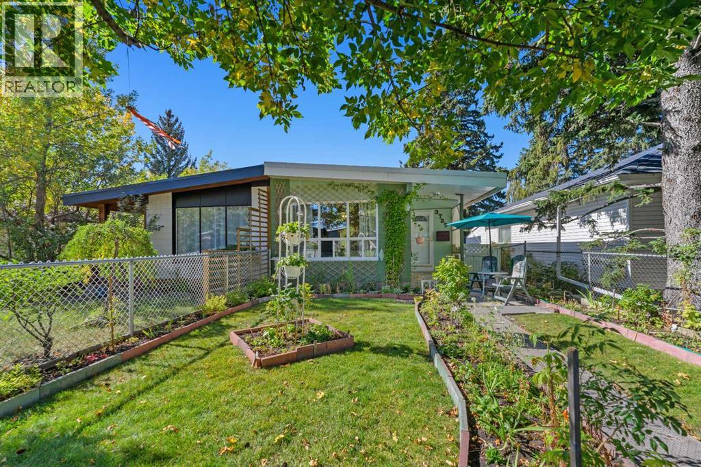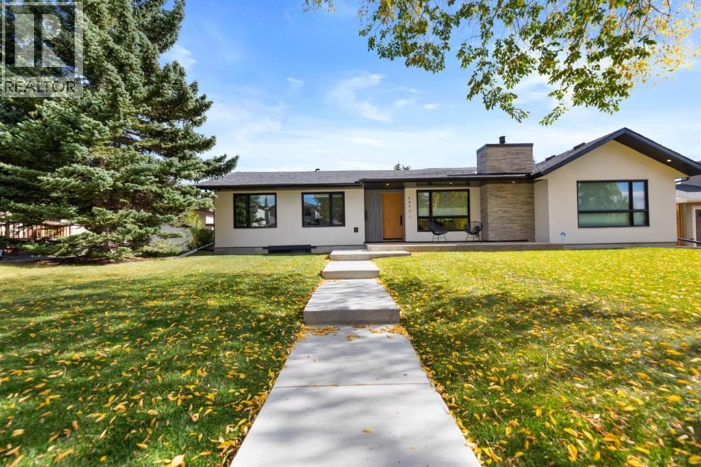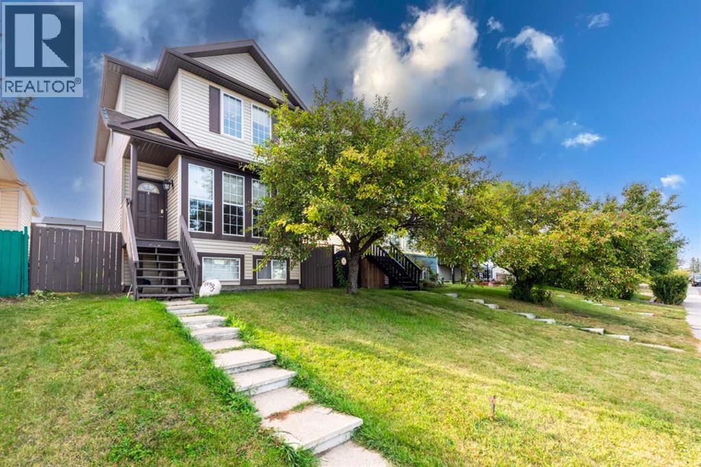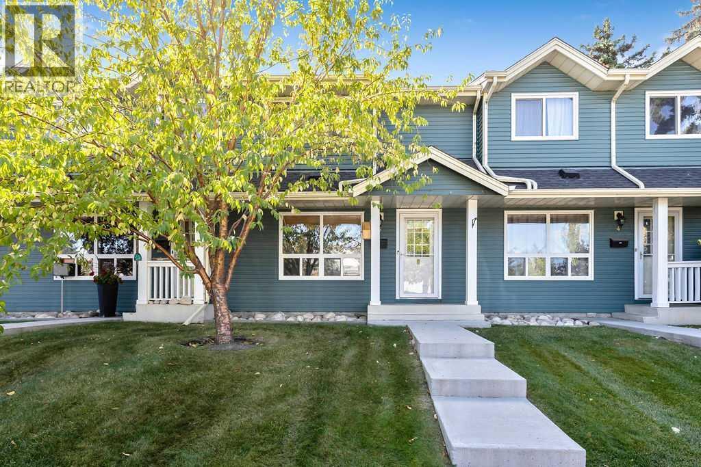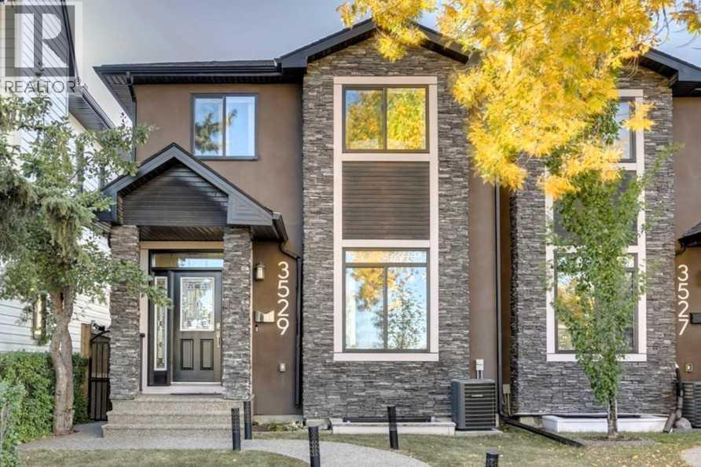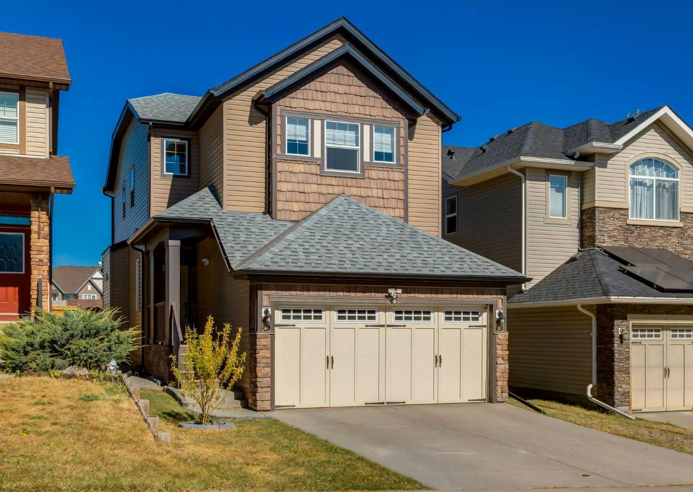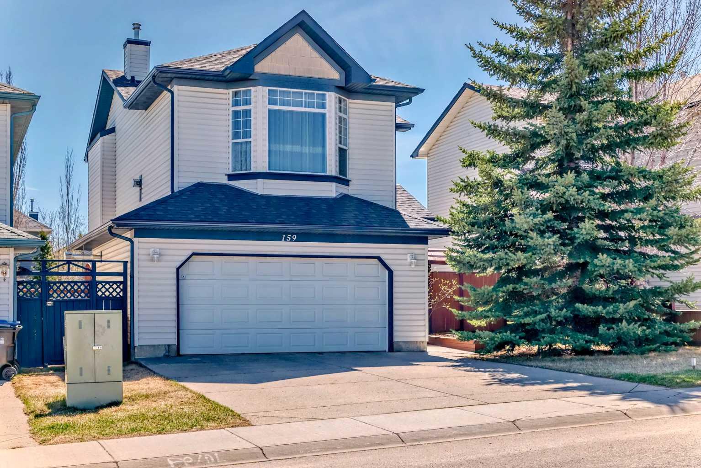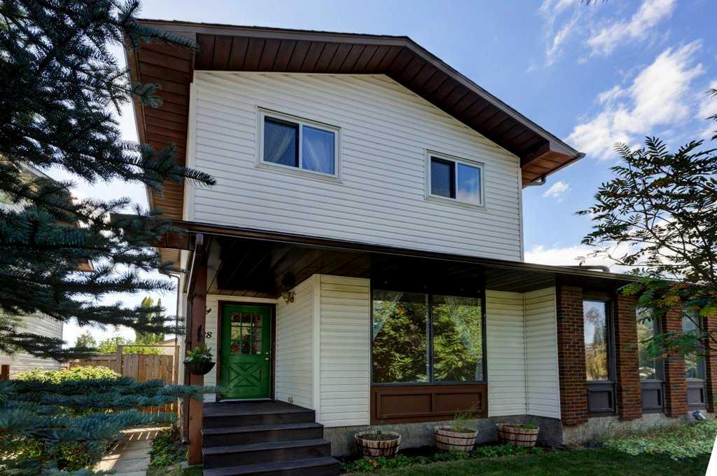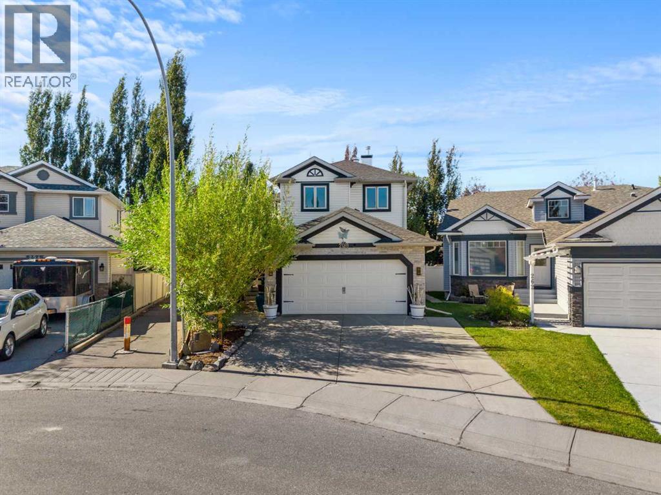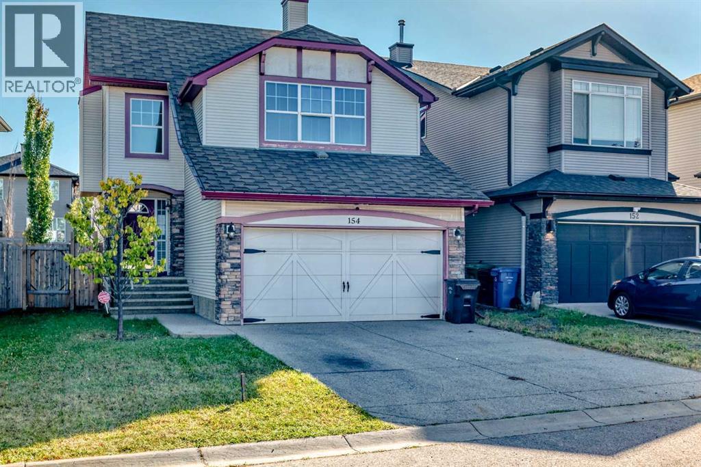- Houseful
- AB
- Calgary
- Bridlewood
- 8 Bridlecrest Drive Sw Unit 2238
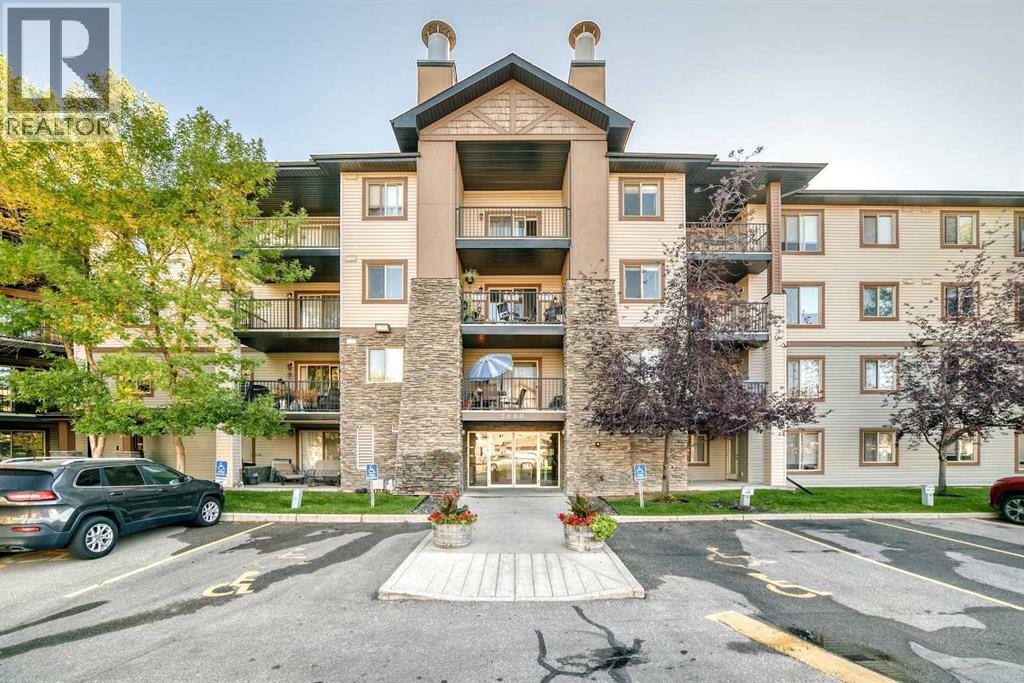
8 Bridlecrest Drive Sw Unit 2238
8 Bridlecrest Drive Sw Unit 2238
Highlights
Description
- Home value ($/Sqft)$364/Sqft
- Time on Housefulnew 2 hours
- Property typeSingle family
- Neighbourhood
- Median school Score
- Year built2008
- Mortgage payment
OPEN HOUSE from 1-4Pm on Saturday Sept 27th! Welcome to this 2 bedroom/2 bathroom unit in the heart of Bridlewood with super easy and quick access to Stoney Trail! This unit has a great functional open floor plan with the kitchen being the focal point and has a newer fridge and dishwasher (stainless steel), updated lights, white cabinets and tiled backsplash. Beside the kitchen is an eating area and a large living room with access to the great sized and sunny west facing balcony! The primary bedroom has a walk in closet and a full ensuite bathroom for convenience and there is a second bedroom and another full bathroom as well! This unit is a bit of a unicorn as it has central A/C and the owner believes he may be only one of a couple of units that have it (grandfathered in) there is also in suite laundry, titled underground heated parking with a storage locker beside it and the parking stall is DIRECTLY beside the door to the elevator - so just a few steps! Condo fees include all the utilities (heat, water & electricity) Perfect for first time buyers, someone looking to downsize or a great revenue property! This home is also conveniently located close to multiple shops, schools, parks, playgrounds, Costco, restaurants, pubs, Fish Creek park and so much more! This one is a winner and priced competitively! (id:63267)
Home overview
- Cooling Central air conditioning
- Heat type Baseboard heaters
- # total stories 4
- Construction materials Wood frame
- # parking spaces 1
- Has garage (y/n) Yes
- # full baths 2
- # total bathrooms 2.0
- # of above grade bedrooms 2
- Flooring Carpeted, ceramic tile
- Community features Pets allowed with restrictions
- Subdivision Bridlewood
- Directions 2226116
- Lot size (acres) 0.0
- Building size 783
- Listing # A2258862
- Property sub type Single family residence
- Status Active
- Primary bedroom 2.996m X 3.453m
Level: Main - Bedroom 3.024m X 2.92m
Level: Main - Dining room 2.109m X 3.176m
Level: Main - Bathroom (# of pieces - 4) 1.5m X 2.234m
Level: Main - Laundry 1.015m X 1.015m
Level: Main - Bathroom (# of pieces - 4) 2.262m X 1.5m
Level: Main - Living room 4.267m X 4.471m
Level: Main - Kitchen 2.463m X 3.176m
Level: Main - Other 2.387m X 2.387m
Level: Main - Other 1.701m X 2.158m
Level: Main - Other 2.92m X 2.947m
Level: Main
- Listing source url Https://www.realtor.ca/real-estate/28913224/2238-8-bridlecrest-drive-sw-calgary-bridlewood
- Listing type identifier Idx

$-357
/ Month

