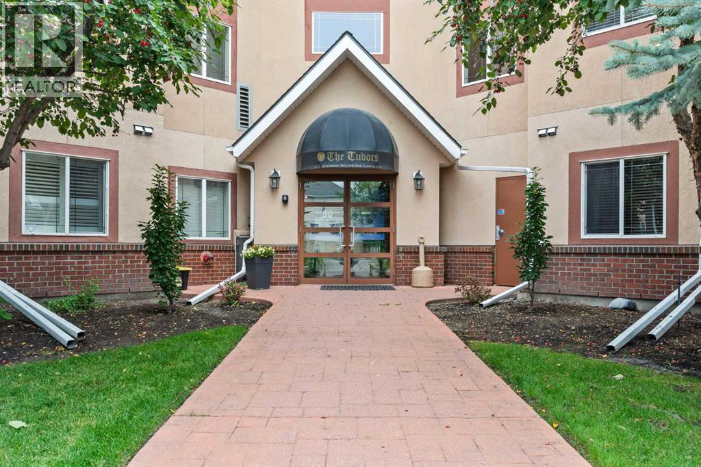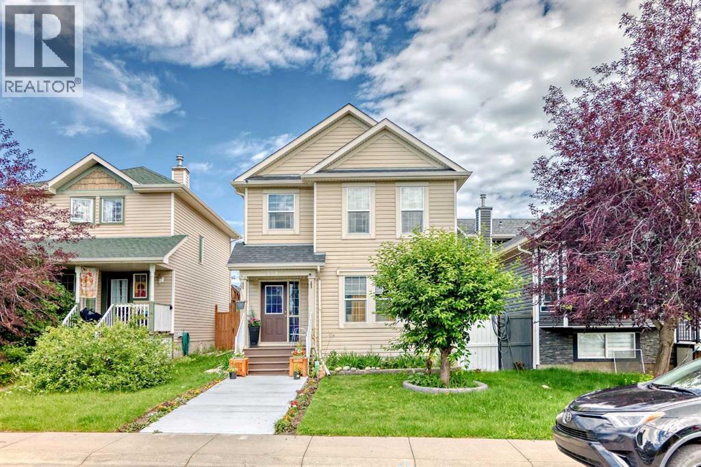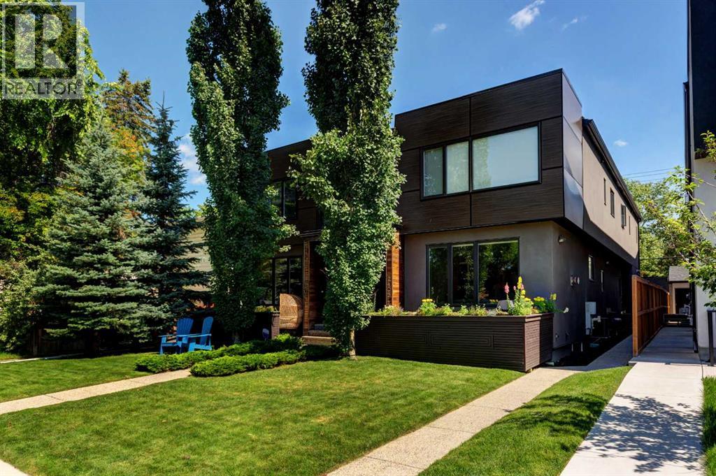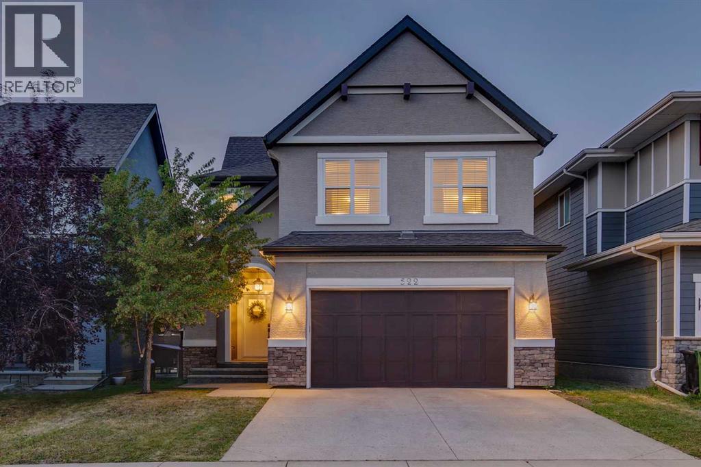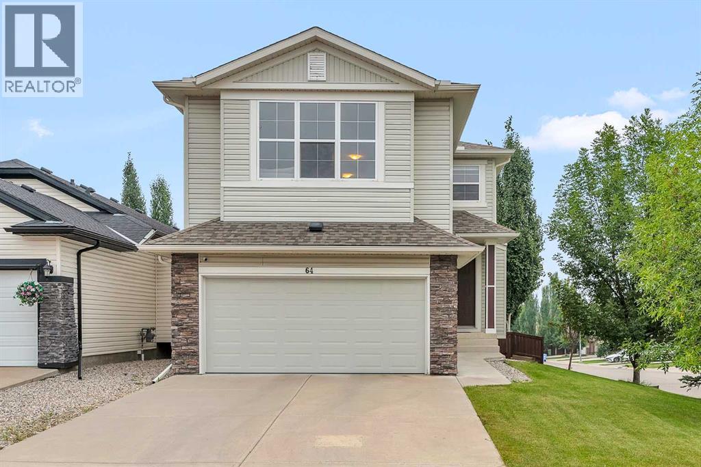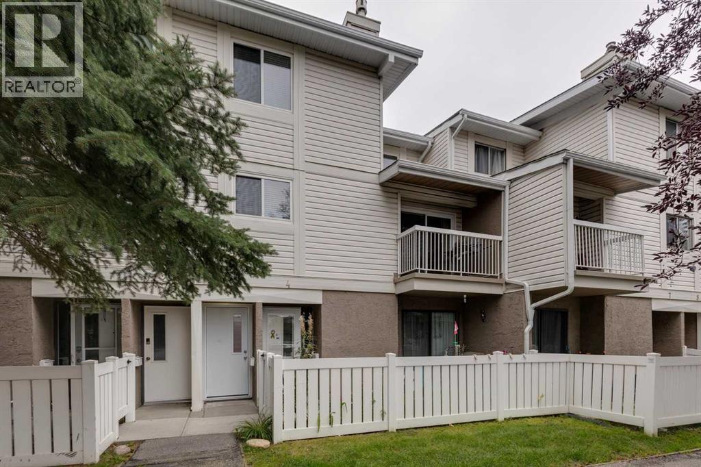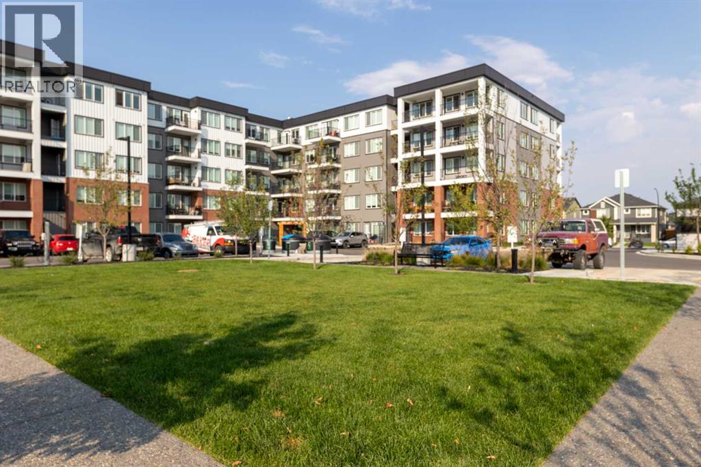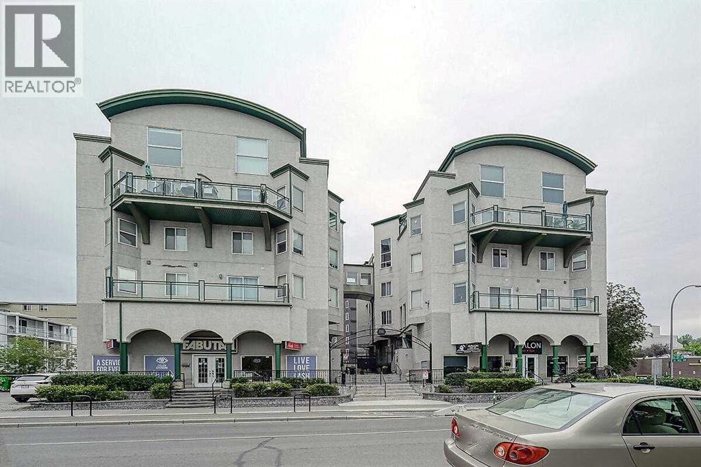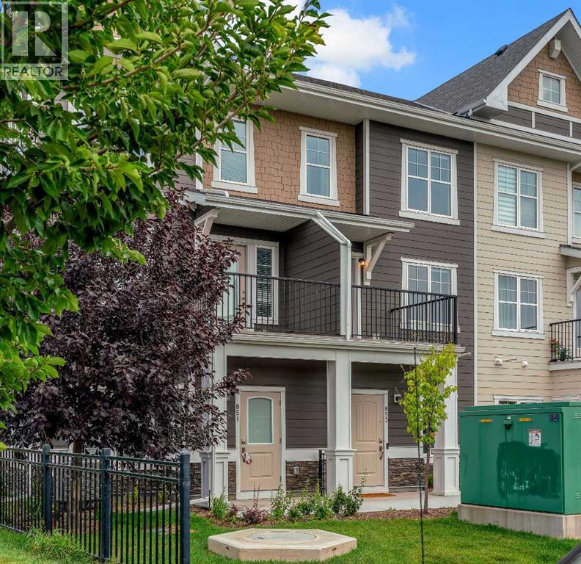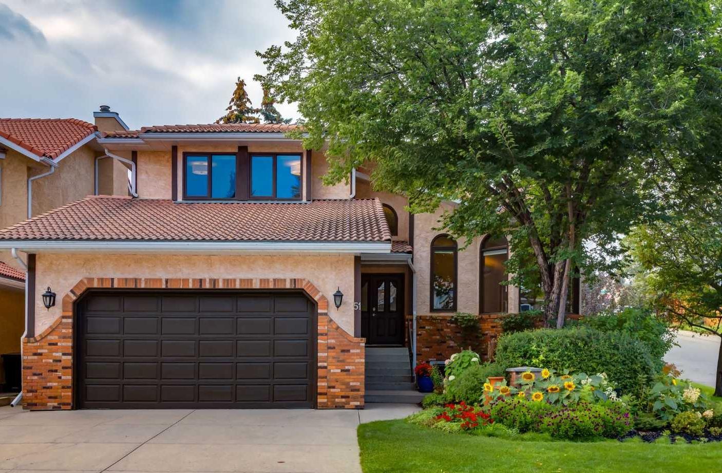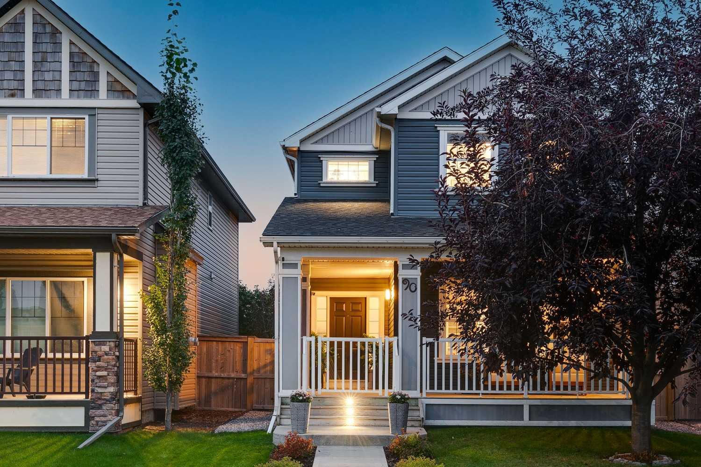- Houseful
- AB
- Calgary
- Bridlewood
- 8 Bridlecrest Drive Sw Unit 2327
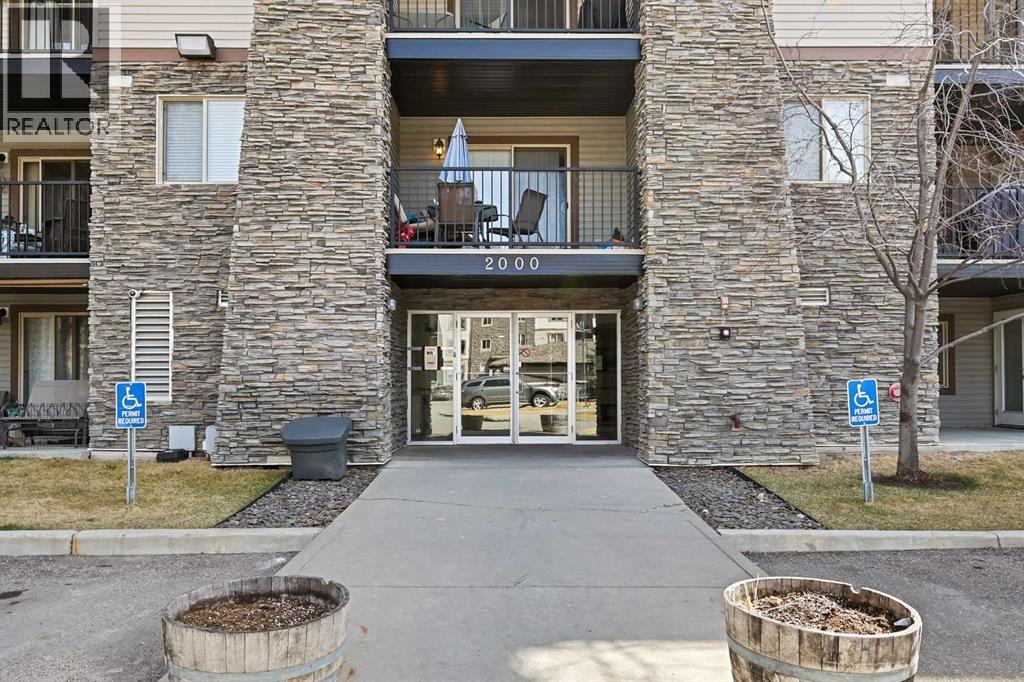
8 Bridlecrest Drive Sw Unit 2327
8 Bridlecrest Drive Sw Unit 2327
Highlights
Description
- Home value ($/Sqft)$383/Sqft
- Time on Houseful30 days
- Property typeSingle family
- Neighbourhood
- Median school Score
- Year built2008
- Mortgage payment
Spacious 2-Bed + Den Condo with Utilities Included!Welcome to Bridleview Pointe – where comfort, style, and convenience come together! This beautiful 2-bedroom + spacious den, 2-Full bathrooms condo offers exceptional value with low condo fees that include electricity, heat, and water—no surprises on your utility bills!Step into a bright and open-concept living space, designed to maximize natural light. Good-sized kitchen perfect for cooking for your family. The versatile den is ideal for a home office, playroom, or extra storage.Each bedroom is thoughtfully positioned for privacy, and both come with easy access to full 4-piece bathrooms. Enjoy the convenience of in-suite laundry and unwind on the large balcony, a peaceful retreat with room to lounge or dine outdoors.This well-kept complex is steps from everything you need—shopping, schools (Bridlewood, Marshall Springs, William Roper Hull), playgrounds, transit (Shawnessy LRT & bus routes), and major roadways.Whether you’re a first-time buyer, downsizer, or investor, this move-in ready condo checks all the boxes. Don’t miss out—book your private showing today! (id:63267)
Home overview
- Cooling None
- Heat type Baseboard heaters
- # total stories 4
- Construction materials Wood frame
- # parking spaces 1
- Has garage (y/n) Yes
- # full baths 2
- # total bathrooms 2.0
- # of above grade bedrooms 2
- Flooring Carpeted, vinyl
- Community features Pets allowed with restrictions
- Subdivision Bridlewood
- Directions 2170713
- Lot size (acres) 0.0
- Building size 757
- Listing # A2245931
- Property sub type Single family residence
- Status Active
- Dining room 1.6m X 1.6m
Level: Main - Laundry 1.015m X 0.786m
Level: Main - Foyer 1.524m X 1.167m
Level: Main - Other 2.996m X 2.338m
Level: Main - Other 2.286m X 1.091m
Level: Main - Primary bedroom 3.633m X 2.972m
Level: Main - Other 2.515m X 1.829m
Level: Main - Living room 4.191m X 3.2m
Level: Main - Bathroom (# of pieces - 4) 2.515m X 1.5m
Level: Main - Bathroom (# of pieces - 4) 2.286m X 1.5m
Level: Main - Kitchen 2.262m X 2.262m
Level: Main - Bedroom 3.709m X 2.819m
Level: Main
- Listing source url Https://www.realtor.ca/real-estate/28694280/2327-8-bridlecrest-drive-sw-calgary-bridlewood
- Listing type identifier Idx

$-383
/ Month

