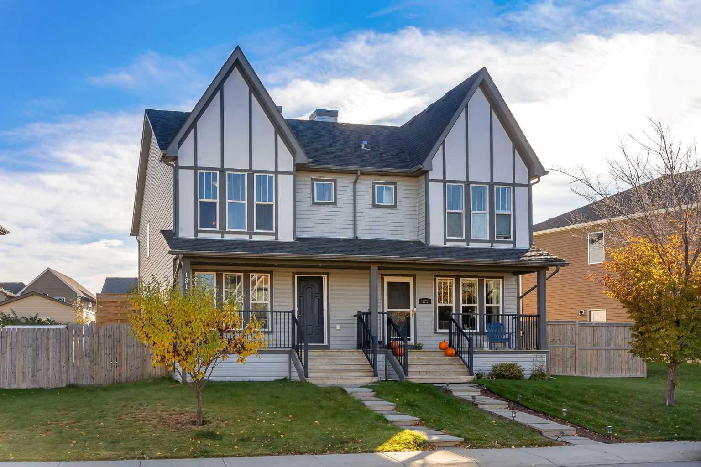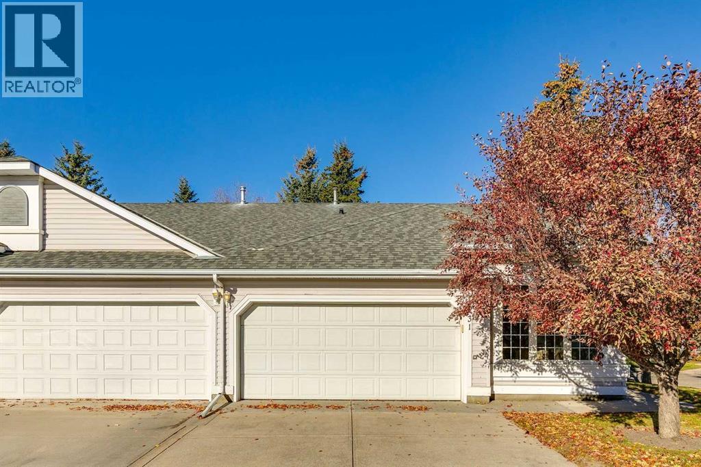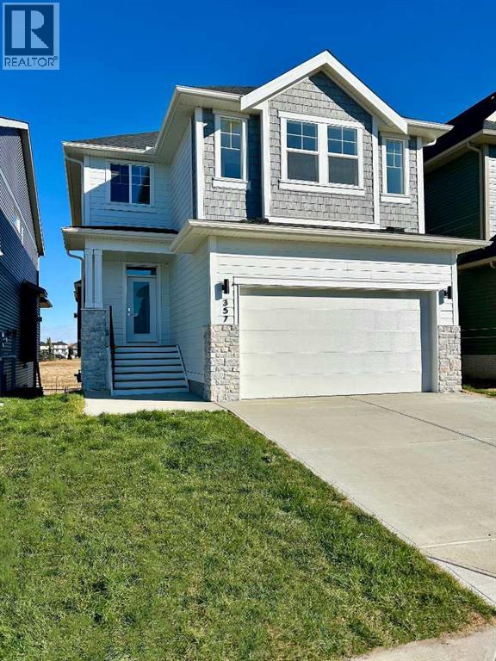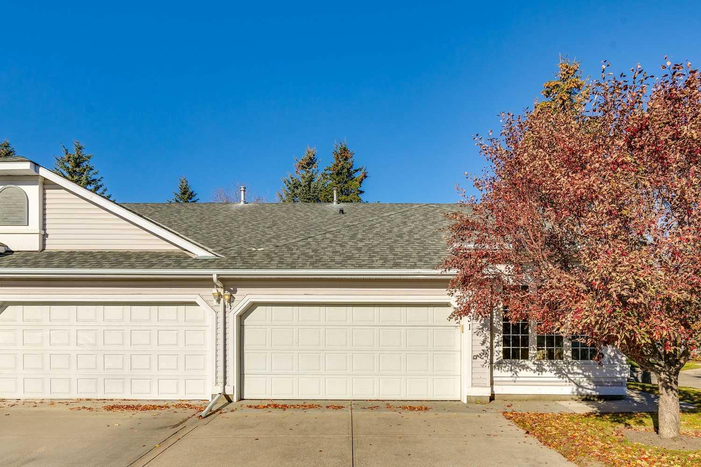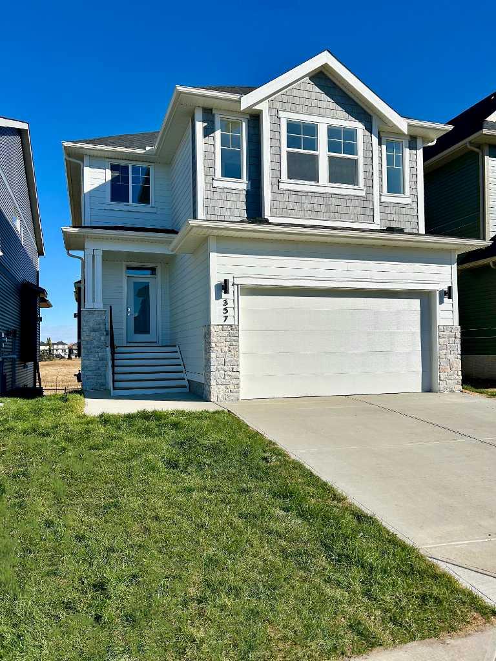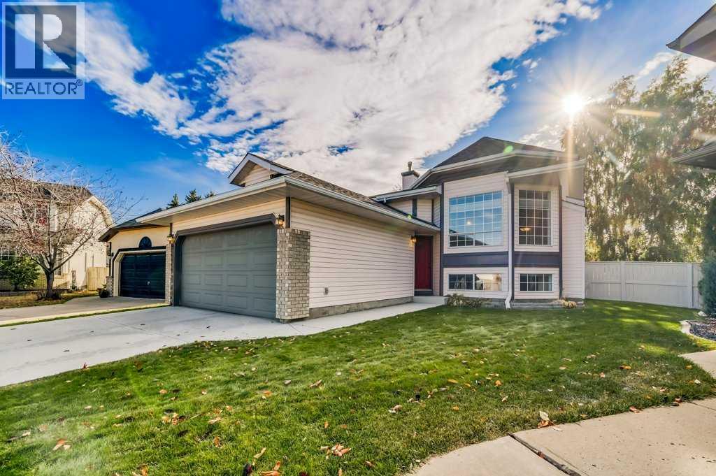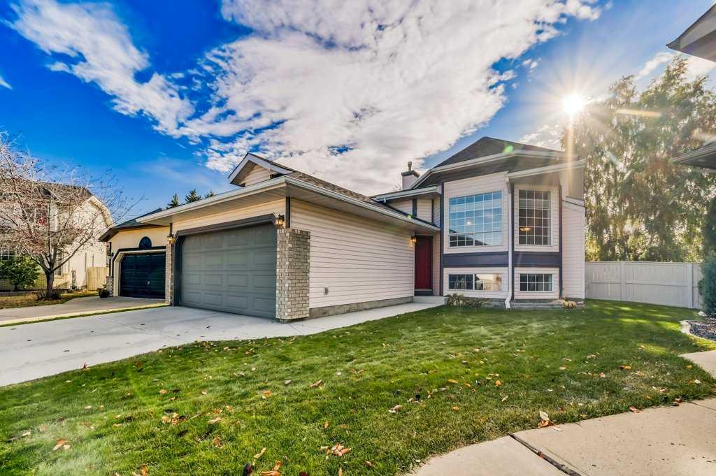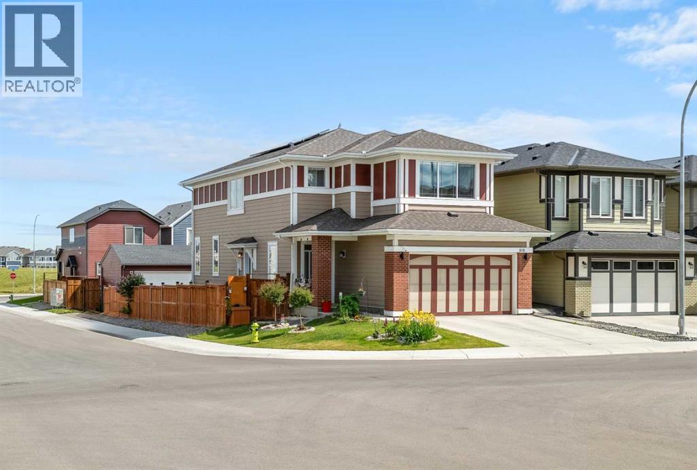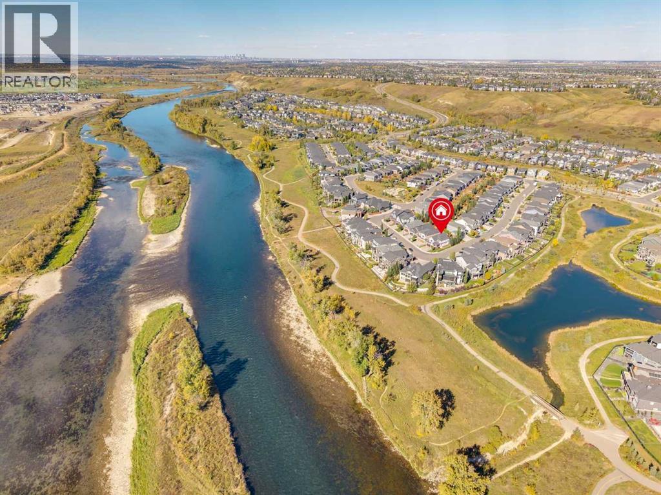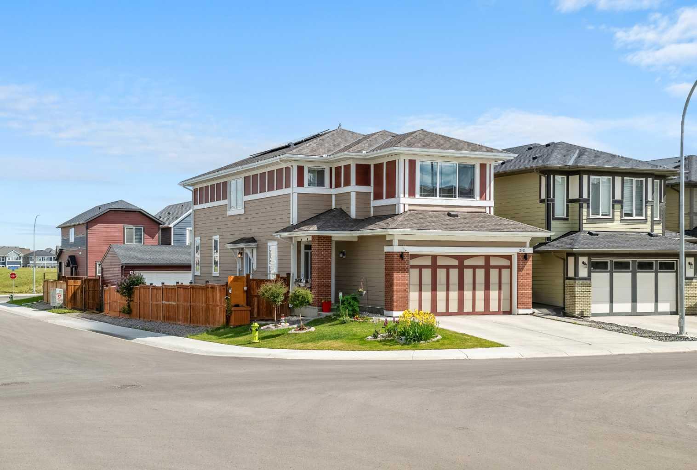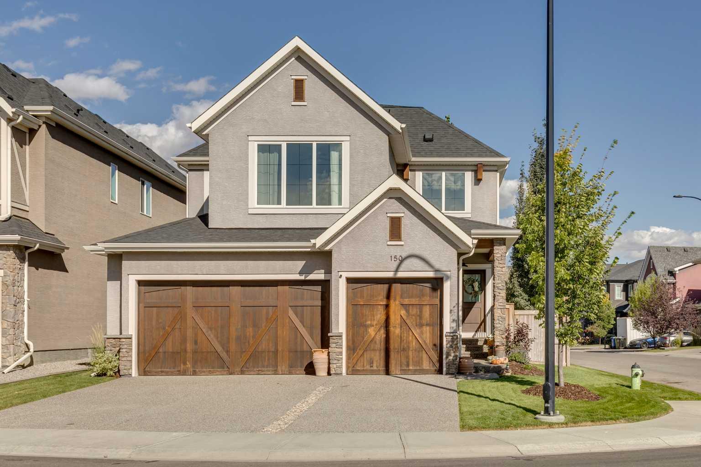- Houseful
- AB
- Calgary
- Copperfield
- 8 Copperpond Ave SE
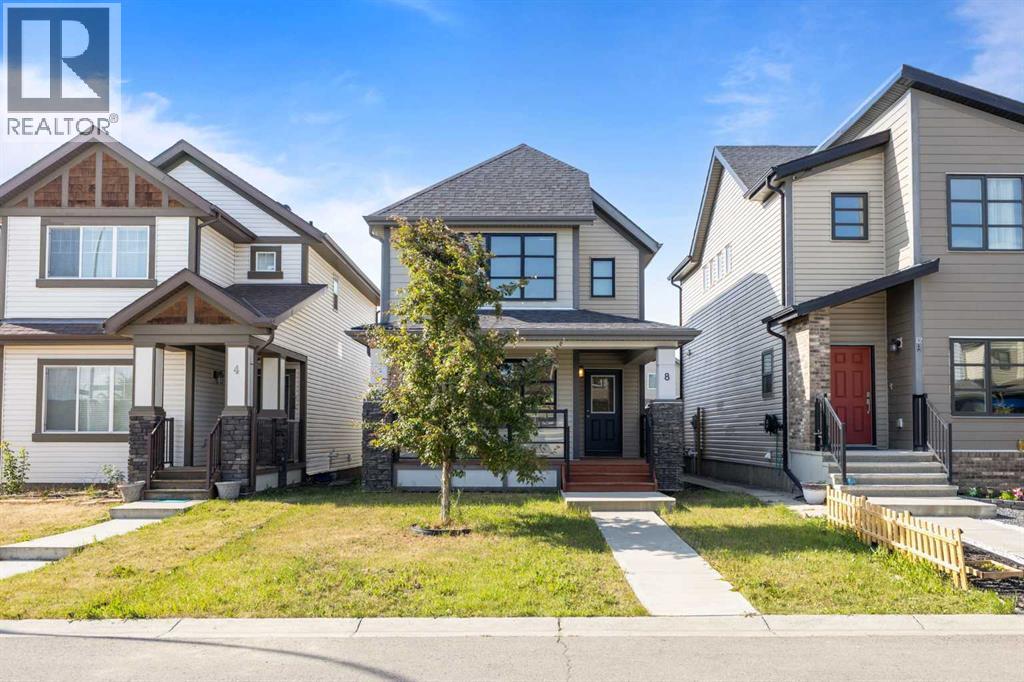
Highlights
Description
- Home value ($/Sqft)$368/Sqft
- Time on Houseful122 days
- Property typeSingle family
- Neighbourhood
- Median school Score
- Lot size3,035 Sqft
- Year built2015
- Garage spaces2
- Mortgage payment
2 Storey Home with Urban Elevation. Move in ready & worry free! Lovely front covered porch w/SE exposure to take in that morning sun. Open concept main floor living w/front living room. Knock down ceilings throughout. Central dining space w/upgraded large window making the space bright and open. Kitchen w/granite countertops, stone backsplash, eating bar, stainless steel appliances, soft close wood cabinetry, plenty of workspace for a family. Low maintenance landscaping w/large patio conveniently direct off kitchen, great for entertaining! Tech space just before heading upstairs, great for your home office. Master complete w/deep soaker tub, separate shower, large vanity w/plenty of storage plus walk-in closet! Full bath w/upgraded stand in shower. 2 additional bedrooms and laundry room complete the top floor. Lower level is yours to create perfect for future rec space, bedroom and bath! New hot water tank(2024), furnace motor replacement(2024). Just steps to a large park! (id:63267)
Home overview
- Cooling None
- Heat type Forced air
- # total stories 2
- Construction materials Wood frame
- Fencing Partially fenced
- # garage spaces 2
- # parking spaces 2
- Has garage (y/n) Yes
- # full baths 2
- # half baths 1
- # total bathrooms 3.0
- # of above grade bedrooms 3
- Flooring Carpeted, ceramic tile, laminate
- Subdivision Copperfield
- Lot dimensions 282
- Lot size (acres) 0.06968124
- Building size 1605
- Listing # A2233328
- Property sub type Single family residence
- Status Active
- Bathroom (# of pieces - 2) 1.524m X 1.548m
Level: Main - Living room 3.962m X 5.282m
Level: Main - Kitchen 4.319m X 2.643m
Level: Main - Dining room 3.581m X 4.52m
Level: Main - Office 1.524m X 2.743m
Level: Main - Bedroom 2.947m X 2.768m
Level: Upper - Primary bedroom 3.962m X 4.801m
Level: Upper - Bathroom (# of pieces - 4) 2.615m X 3.786m
Level: Upper - Laundry 1.853m X 1.957m
Level: Upper - Bathroom (# of pieces - 3) 1.853m X 2.49m
Level: Upper - Bedroom 2.743m X 3.328m
Level: Upper
- Listing source url Https://www.realtor.ca/real-estate/28503350/8-copperpond-avenue-se-calgary-copperfield
- Listing type identifier Idx

$-1,573
/ Month

