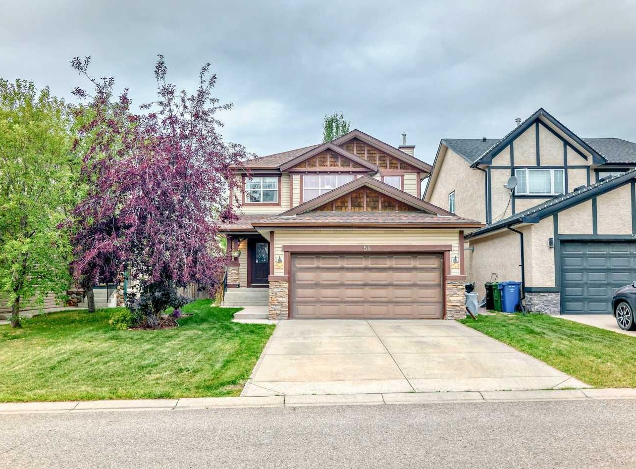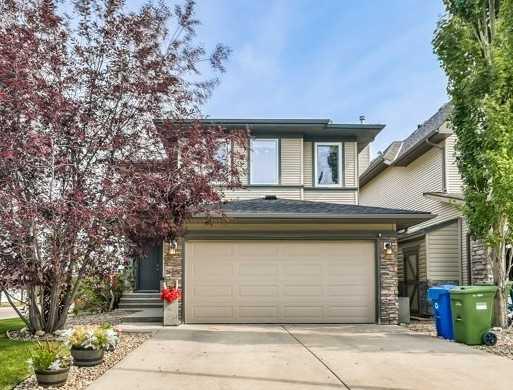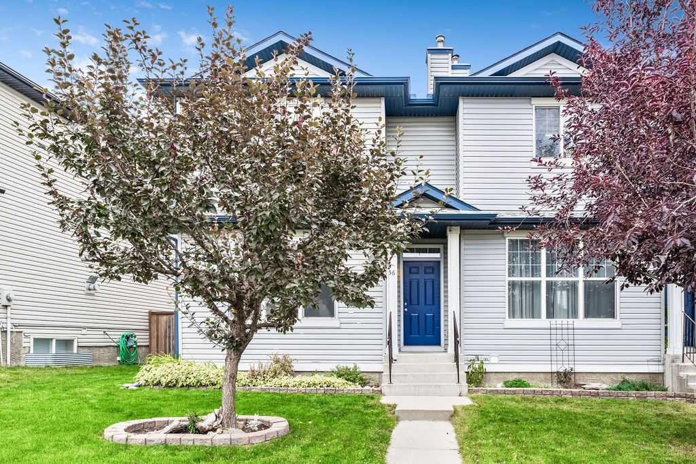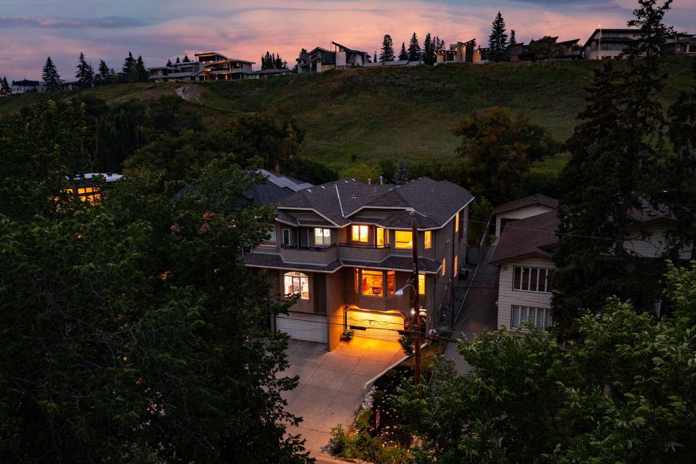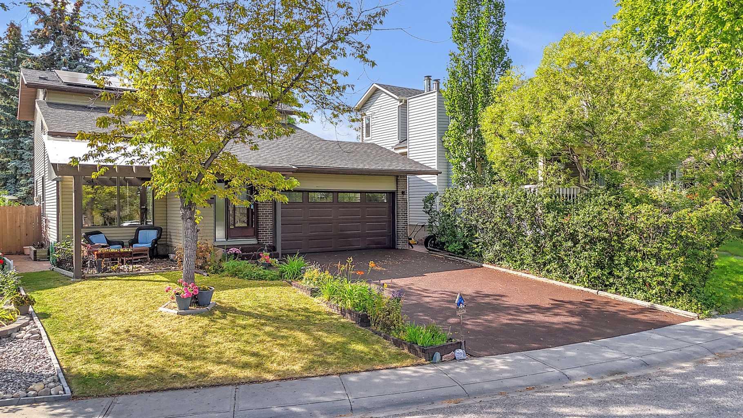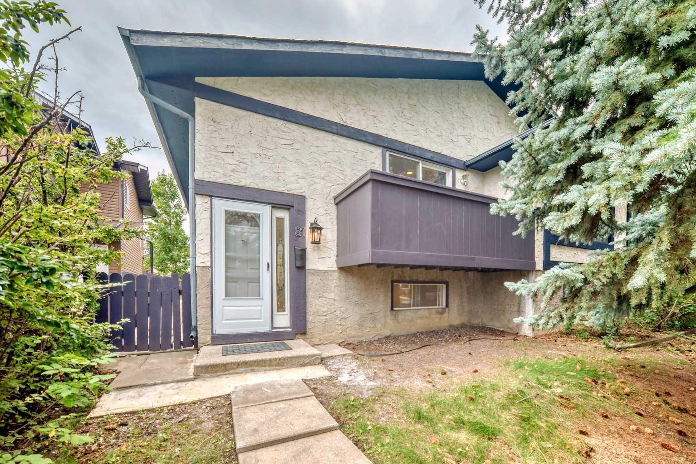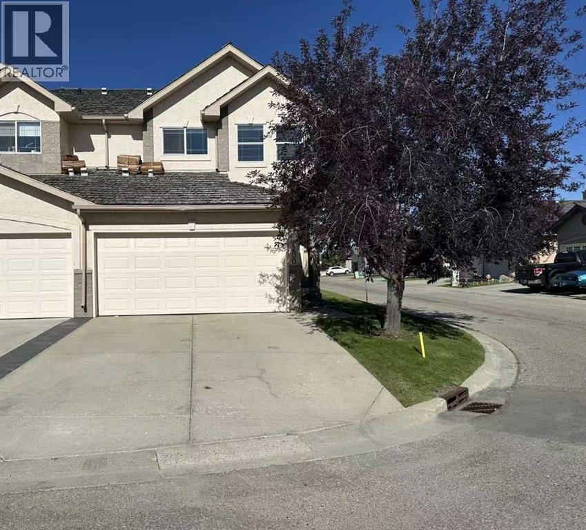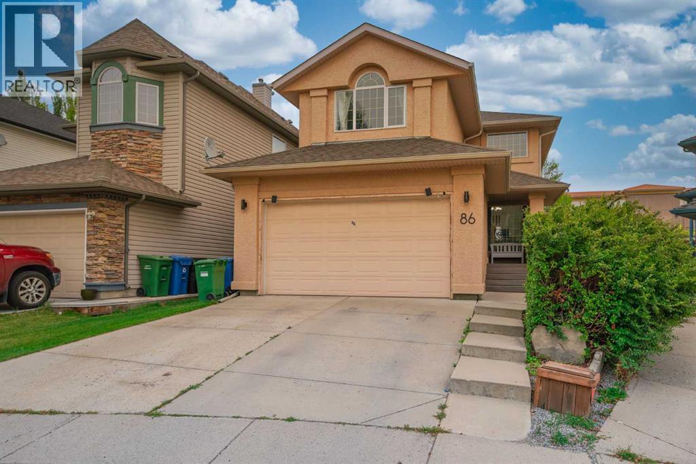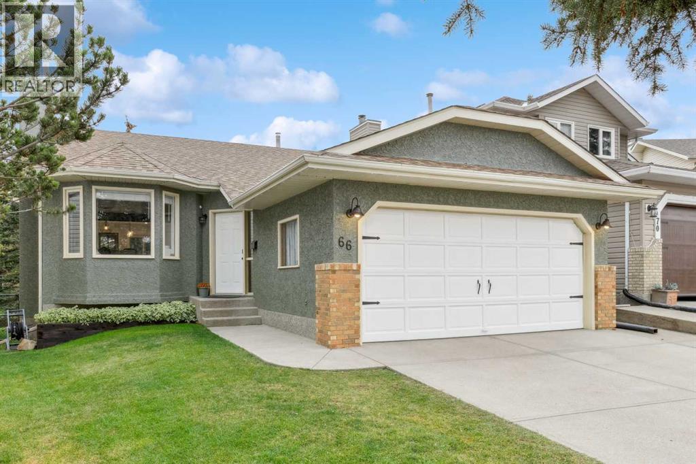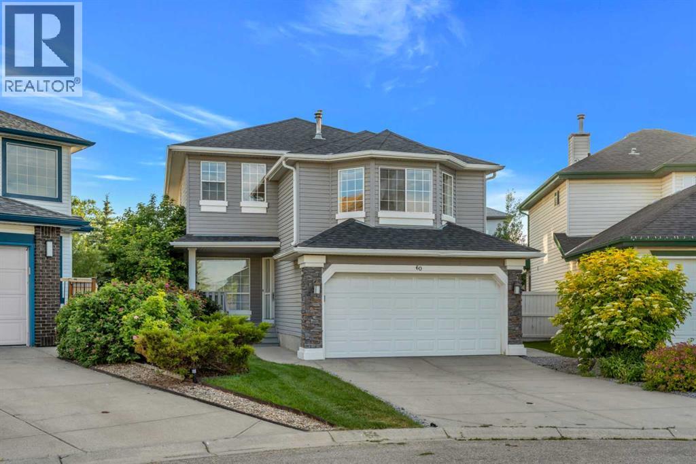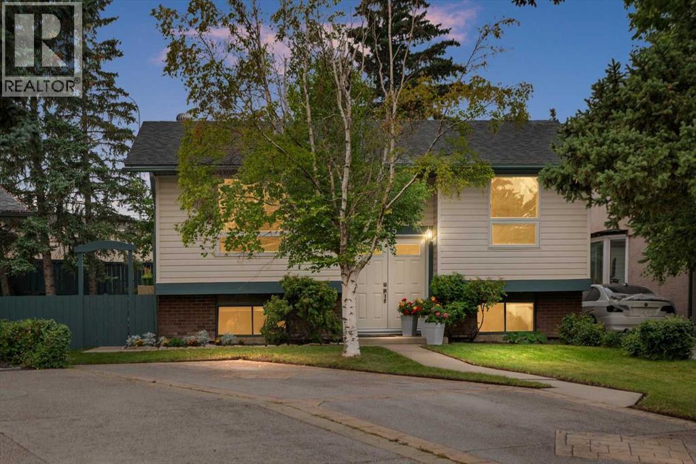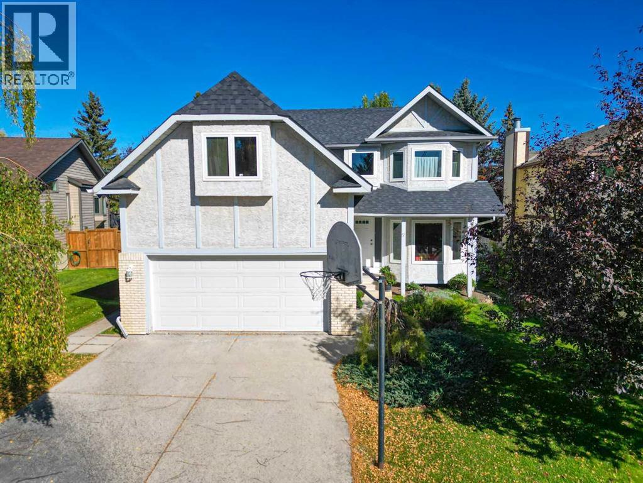
Highlights
This home is
7%
Time on Houseful
7 Days
School rated
7.3/10
Calgary
-3.2%
Description
- Home value ($/Sqft)$327/Sqft
- Time on Housefulnew 7 days
- Property typeSingle family
- Neighbourhood
- Median school Score
- Lot size6,674 Sqft
- Year built1985
- Garage spaces2
- Mortgage payment
8 Edgeridge Way NW | Custom Built Two-Storey | Traditional Oak Rails/Balusters, & Gorgeous Oak Hardwood Floors | Spacious Kitchen & Breakfast Nook | Living Room Features Floor-To-Ceiling Bay Windows | Family Room Showcases A Beautiful Stone & Oak Wood Burning Fireplace | Primary Bedroom With Spacious 5 PCE Ensuite Featuring Separate Soaker Tub, Shower & Double Sinks | Plus So Much More! (id:63267)
Home overview
Amenities / Utilities
- Cooling None
- Heat source Natural gas
- Heat type Forced air
Exterior
- # total stories 2
- Construction materials Poured concrete, wood frame
- Fencing Fence
- # garage spaces 2
- # parking spaces 4
- Has garage (y/n) Yes
Interior
- # full baths 3
- # half baths 1
- # total bathrooms 4.0
- # of above grade bedrooms 4
- Flooring Carpeted, hardwood, linoleum, tile
- Has fireplace (y/n) Yes
Location
- Subdivision Edgemont
Lot/ Land Details
- Lot dimensions 620
Overview
- Lot size (acres) 0.1531999
- Building size 2351
- Listing # A2251712
- Property sub type Single family residence
- Status Active
Rooms Information
metric
- Bathroom (# of pieces - 4) 2.92m X 1.701m
Level: 2nd - Bathroom (# of pieces - 3) 2.566m X 1.423m
Level: 2nd - Bedroom 3.328m X 3.252m
Level: 2nd - Bedroom 5.081m X 4.167m
Level: 2nd - Primary bedroom 6.629m X 3.53m
Level: 2nd - Bedroom 3.405m X 3.225m
Level: 2nd - Bathroom (# of pieces - 5) 3.53m X 2.414m
Level: 2nd - Den 3.149m X 2.515m
Level: Basement - Storage 3.557m X 2.972m
Level: Basement - Recreational room / games room 7.797m X 7.01m
Level: Basement - Furnace 4.596m X 3.938m
Level: Basement - Breakfast room 4.596m X 2.743m
Level: Main - Kitchen 4.343m X 3.328m
Level: Main - Dining room 3.81m X 2.972m
Level: Main - Living room 4.7m X 3.581m
Level: Main - Foyer 2.643m X 2.438m
Level: Main - Family room 5.435m X 3.328m
Level: Main - Bathroom (# of pieces - 2) 1.524m X 1.396m
Level: Main - Laundry 2.082m X 1.6m
Level: Main
SOA_HOUSEKEEPING_ATTRS
- Listing source url Https://www.realtor.ca/real-estate/28788379/8-edgeridge-way-nw-calgary-edgemont
- Listing type identifier Idx
The Home Overview listing data and Property Description above are provided by the Canadian Real Estate Association (CREA). All other information is provided by Houseful and its affiliates.

Lock your rate with RBC pre-approval
Mortgage rate is for illustrative purposes only. Please check RBC.com/mortgages for the current mortgage rates
$-2,050
/ Month25 Years fixed, 20% down payment, % interest
$
$
$
%
$
%

Schedule a viewing
No obligation or purchase necessary, cancel at any time

