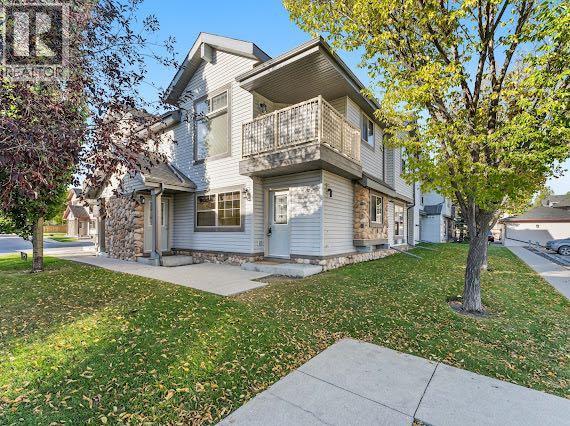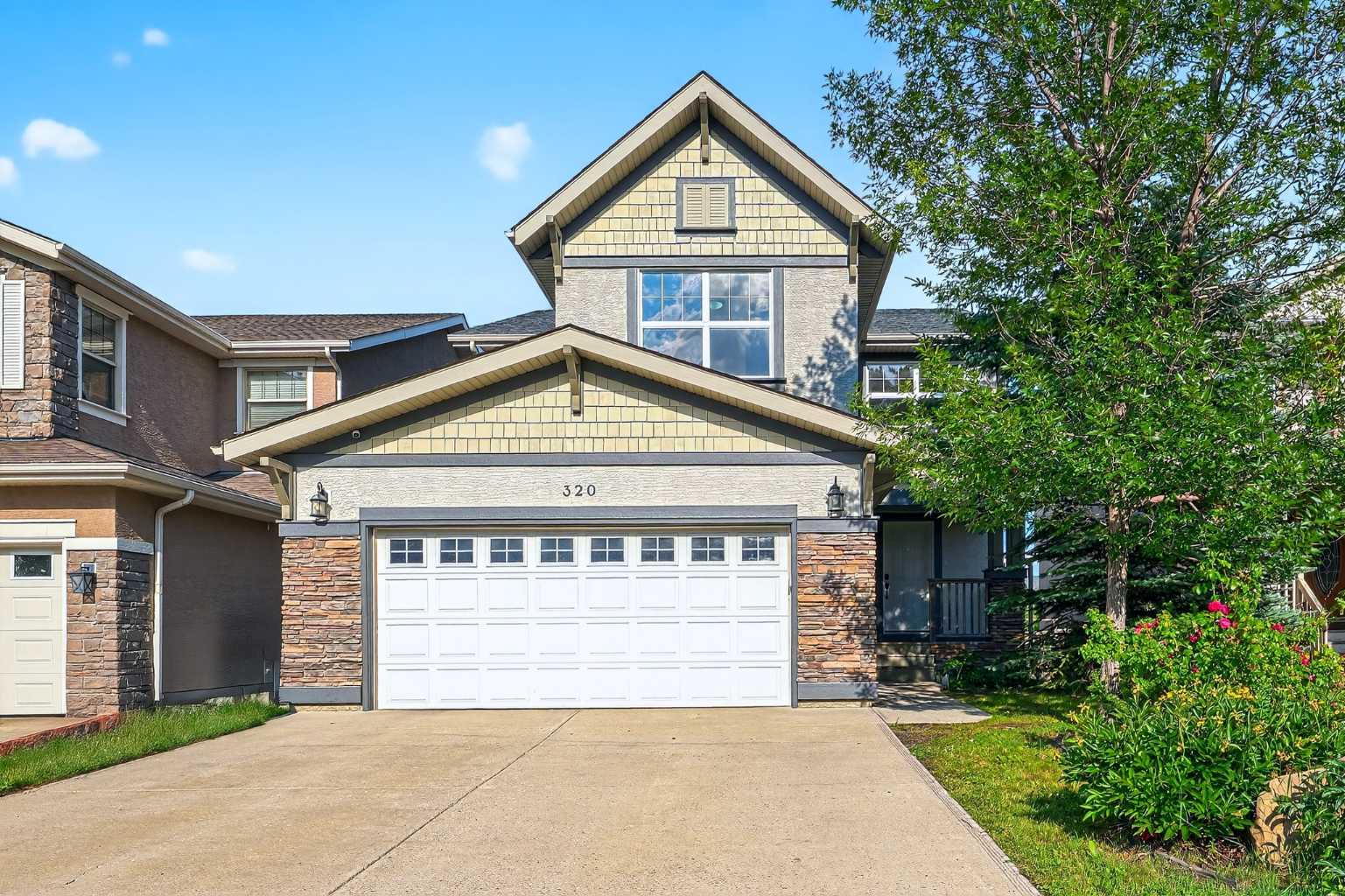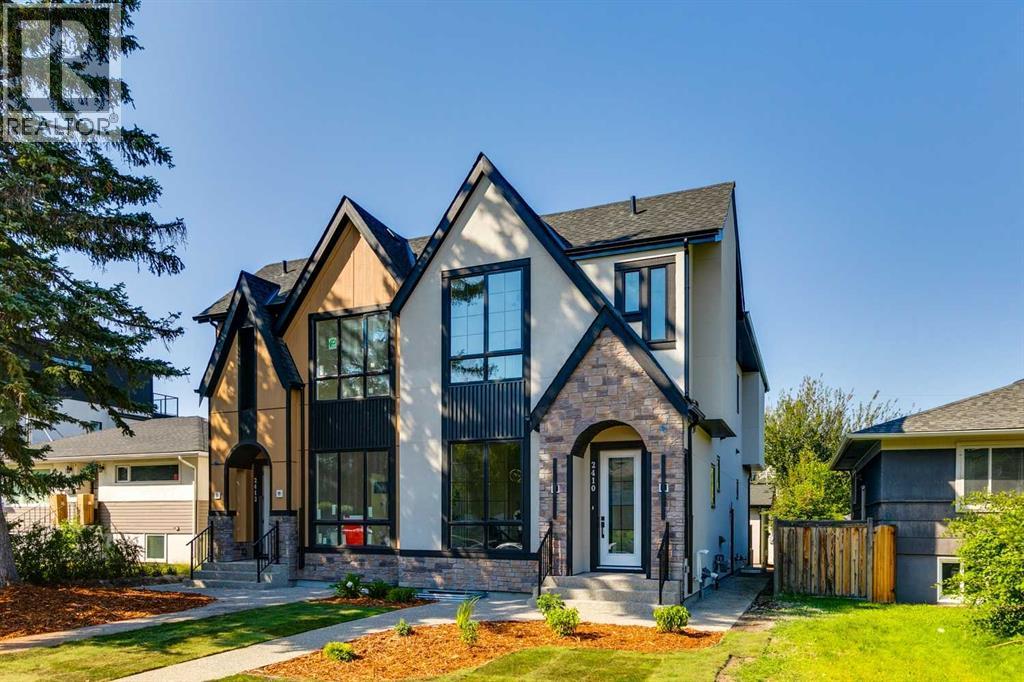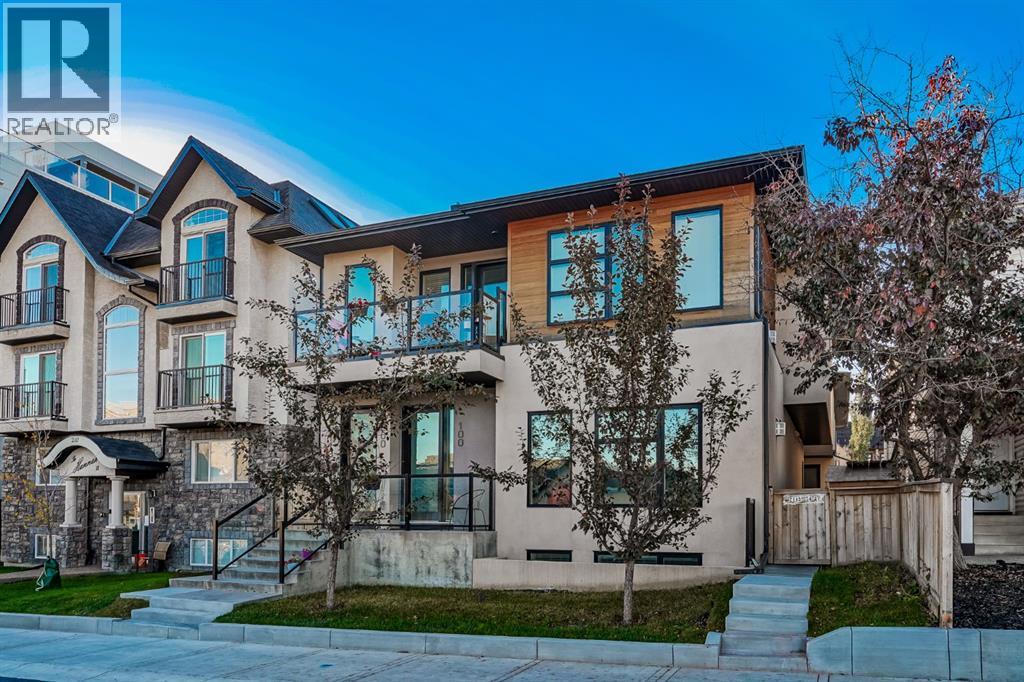
8 Everridge Square Sw Unit 106
8 Everridge Square Sw Unit 106
Highlights
Description
- Home value ($/Sqft)$348/Sqft
- Time on Houseful63 days
- Property typeSingle family
- StyleBungalow
- Neighbourhood
- Median school Score
- Year built2005
- Mortgage payment
***PRICE REDUCED***Discover exceptional value and convenience in this bright and spacious bungalow -style corner townhouse. Offering 2 bedrooms and 1 bathroom, this well-designed home is perfect for first-time buyers, downsizers, or savvy investors. Enjoy an open-concept kitchen that flows seamlessly into the living room-ideal for entertaining or relaxing. The versatile second bedroom can easily serve as a home office or guest room, providing flexibility to suit your lifestyle. A dedicated storage area within the unit adds practical convenience. This corner unit benefits from extra natural light and privacy, while the included parking stall ensures stress-free living. The low condo fees keeps monthly costs affordable and combine with “NEW TANKLESS HEATER” make this unit as a very attractive ownership opportunity. Located in a very desirable area, close to shopping, transit, parks, and more-everything you need is right at your doorstep. Don't miss out on this opportunity-book your showing today! (id:63267)
Home overview
- Cooling None
- Heat type In floor heating
- # total stories 1
- Construction materials Wood frame
- Fencing Not fenced
- # parking spaces 1
- # full baths 1
- # total bathrooms 1.0
- # of above grade bedrooms 2
- Flooring Laminate
- Community features Pets allowed with restrictions
- Subdivision Evergreen
- Directions 2041725
- Lot size (acres) 0.0
- Building size 805
- Listing # A2249649
- Property sub type Single family residence
- Status Active
- Bedroom 2.92m X 2.691m
Level: Main - Laundry 1.881m X 1.042m
Level: Main - Dining room 2.234m X 1.524m
Level: Main - Bathroom (# of pieces - 4) 3.1m X 1.881m
Level: Main - Kitchen 3.911m X 2.996m
Level: Main - Living room 4.139m X 3.353m
Level: Main - Primary bedroom 3.328m X 3.252m
Level: Main - Foyer 1.652m X 1.448m
Level: Main
- Listing source url Https://www.realtor.ca/real-estate/28747611/106-8-everridge-square-sw-calgary-evergreen
- Listing type identifier Idx

$-446
/ Month












