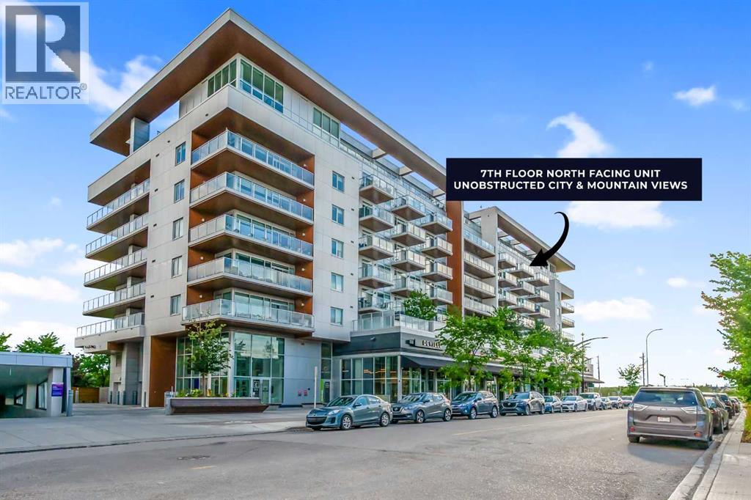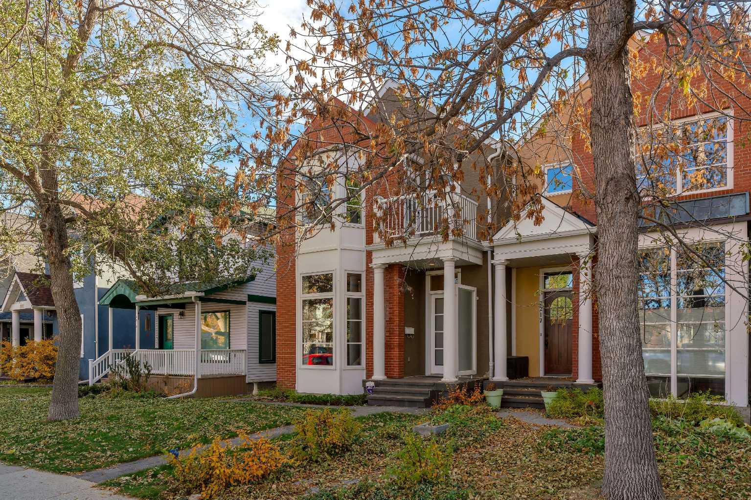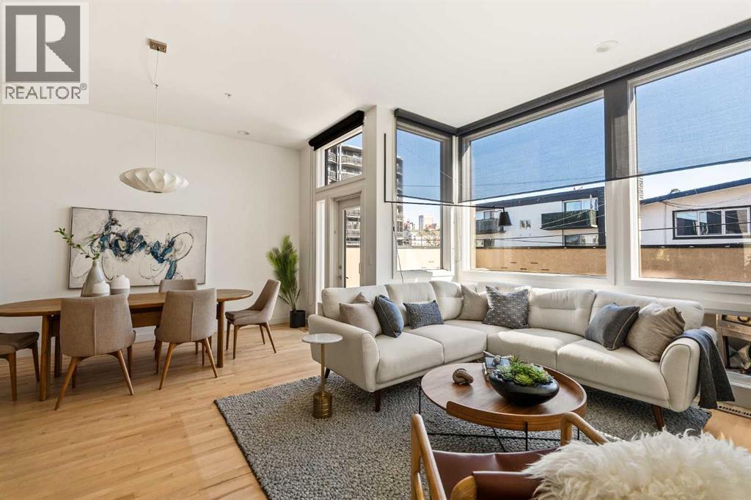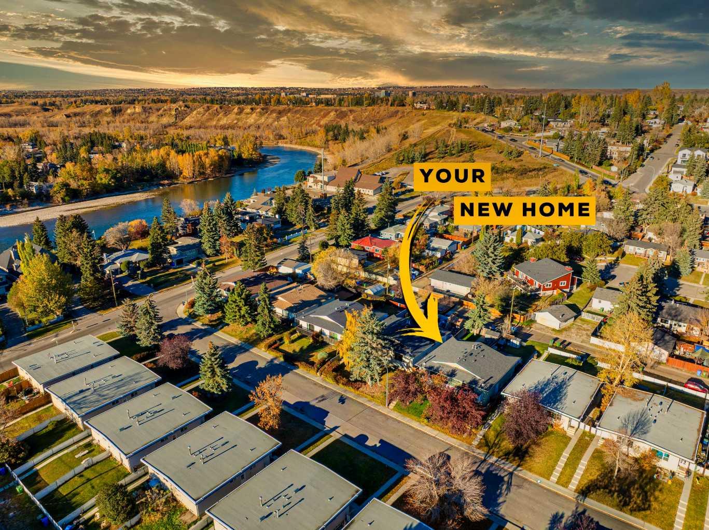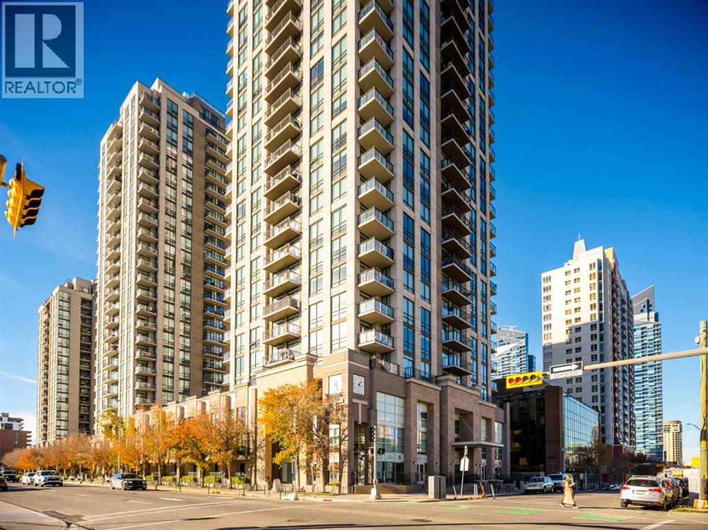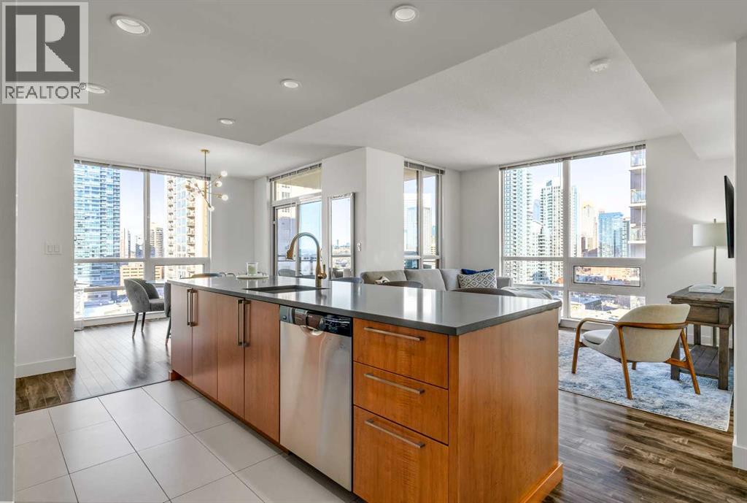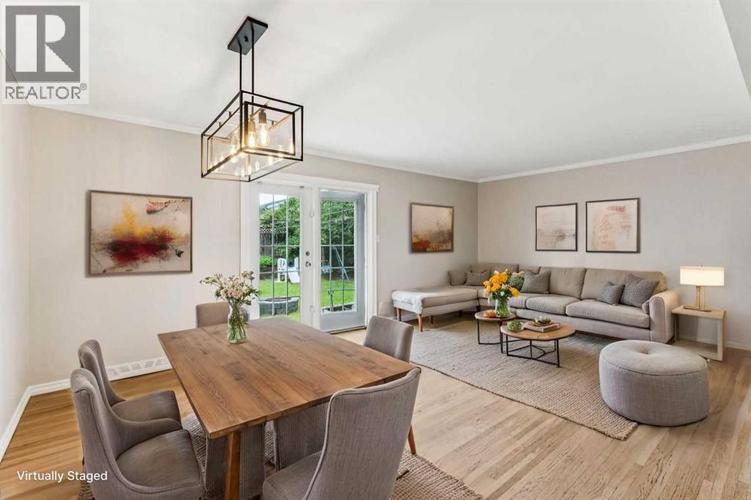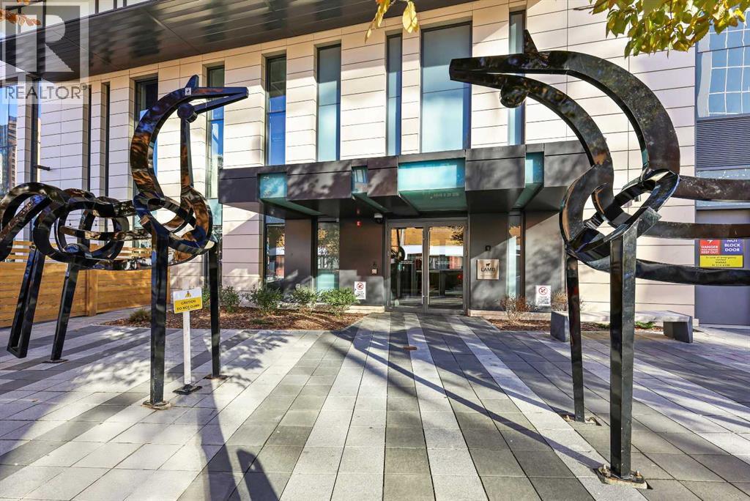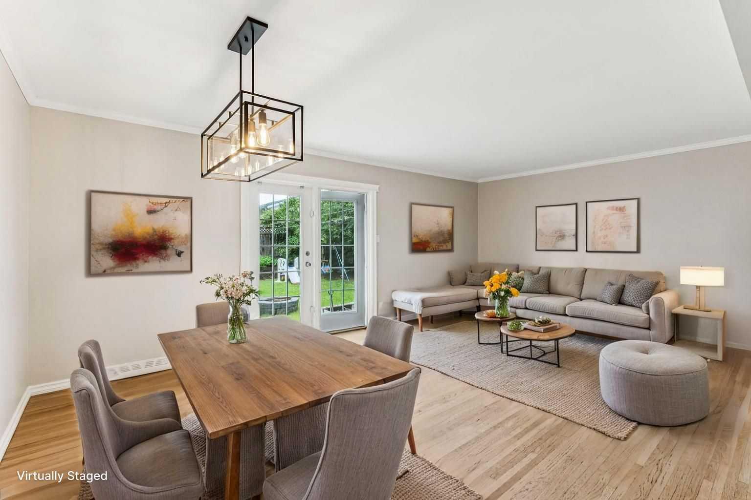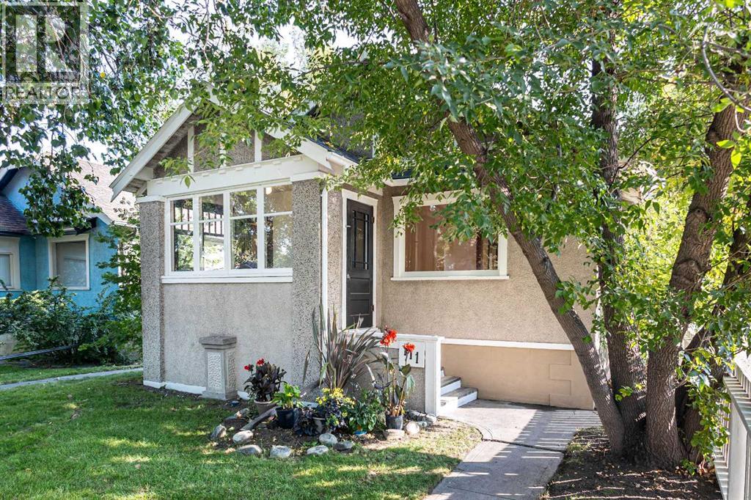- Houseful
- AB
- Calgary
- Spruce Cliff
- 8 Hemlock Crescent Sw Unit 101
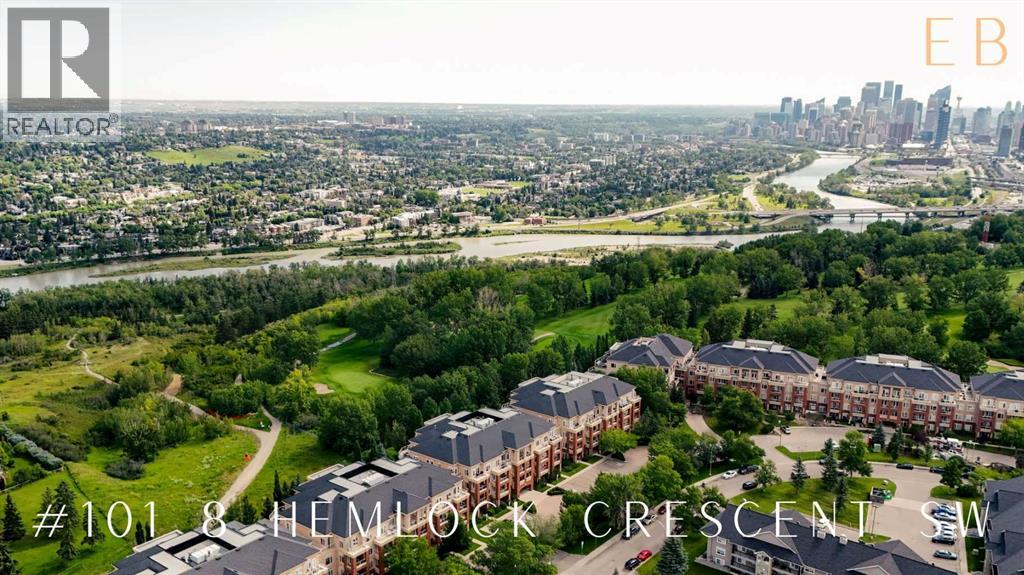
8 Hemlock Crescent Sw Unit 101
8 Hemlock Crescent Sw Unit 101
Highlights
Description
- Home value ($/Sqft)$452/Sqft
- Time on Housefulnew 4 hours
- Property typeSingle family
- Neighbourhood
- Median school Score
- Year built2007
- Mortgage payment
GROUND FLOOR WITH PRIVATE FRONT ACCESS | RENOVATED INTERIOR | TITLED UNDERGROUND PARKING | A/C | Welcome to Unit #101 at Copperwood in Spruce Cliff, ideally located just steps to Edworthy Park, the Bow River pathway system, and the Shaganappi Golf Course. This upgraded 1-bed + 1 bath unit offers over 750 sqft of open-concept living with fresh paint, high-end engineered hardwood flooring, upgraded lighting, and a refreshed bathroom. The large kitchen is outfitted with stainless steel appliances, Corian countertops, garburator, a generous breakfast bar, and plenty of cabinetry for both storage and display. The living area centres around a cozy gas fireplace and flows seamlessly to the spacious covered patio—perfect for morning coffee or direct street access for dog owners or those who prefer to avoid elevators. The primary bedroom features a walk-in closet with built-in organizers and a 4-piece en-suite, as well as a built-in desk area perfect for working from home. Additional features include in-suite laundry with extra storage, built-in A/C, a titled heated underground parking stall, an assigned storage locker, and access to Copperwood’s outstanding amenities: massive fitness facility, guest suite, party room, car wash bay, and secure bike storage. Also not to be overlooked—the parking, storage, and elevator are all within a few metres of each other, a common convenience often missed in other developments. Pet-friendly and perfectly suited for professionals, travellers, or downsizers looking for convenience and quality in a vibrant inner-city location—walkable to Westbrook C-Train, library, groceries, and countless parks and trails. Please book your private showing today! (id:63267)
Home overview
- Cooling Central air conditioning
- Heat type In floor heating
- # total stories 4
- # parking spaces 1
- Has garage (y/n) Yes
- # full baths 1
- # total bathrooms 1.0
- # of above grade bedrooms 1
- Flooring Laminate, tile
- Has fireplace (y/n) Yes
- Community features Golf course development, pets allowed, pets allowed with restrictions
- Subdivision Spruce cliff
- Lot size (acres) 0.0
- Building size 753
- Listing # A2264663
- Property sub type Single family residence
- Status Active
- Kitchen 4.167m X 2.768m
Level: Main - Dining room 4.167m X 2.438m
Level: Main - Primary bedroom 3.429m X 3.682m
Level: Main - Laundry 1.5m X 2.134m
Level: Main - Living room 4.167m X 4.039m
Level: Main - Bathroom (# of pieces - 4) Level: Main
- Listing source url Https://www.realtor.ca/real-estate/29018453/101-8-hemlock-crescent-sw-calgary-spruce-cliff
- Listing type identifier Idx

$-425
/ Month

