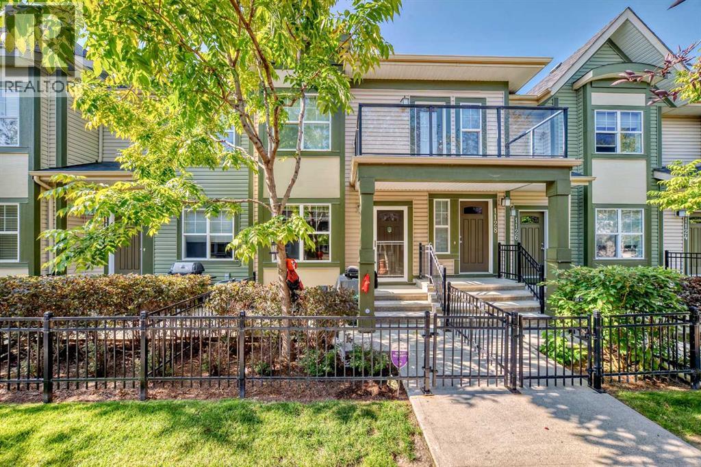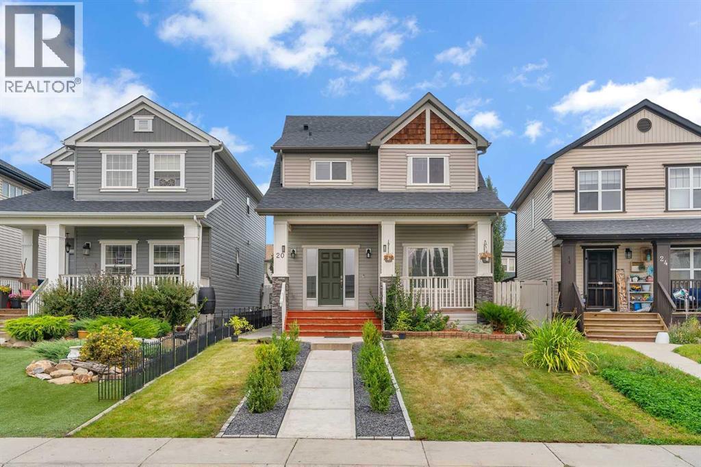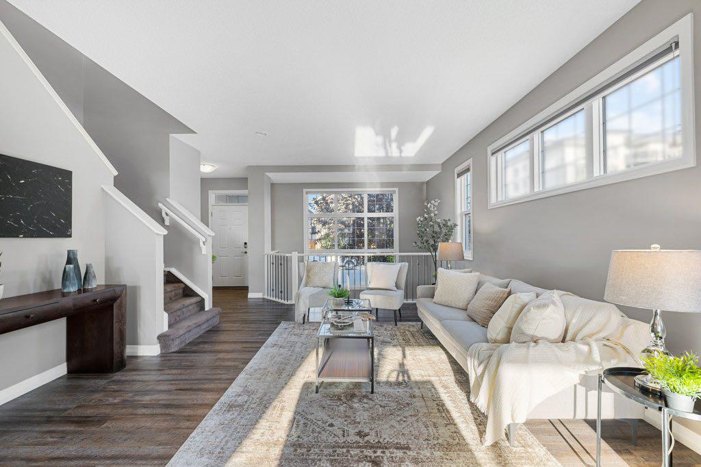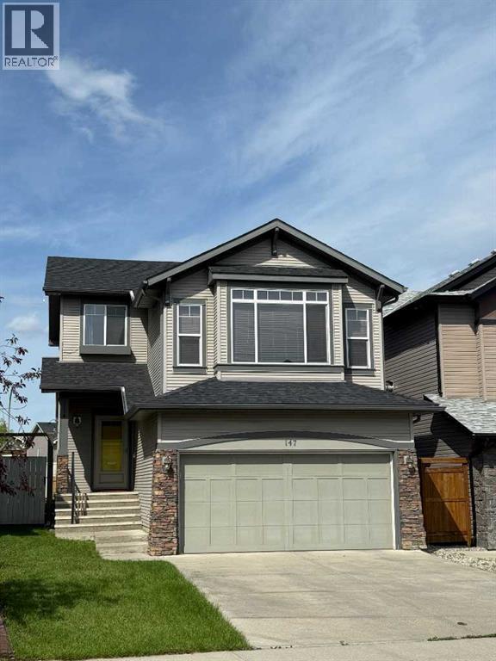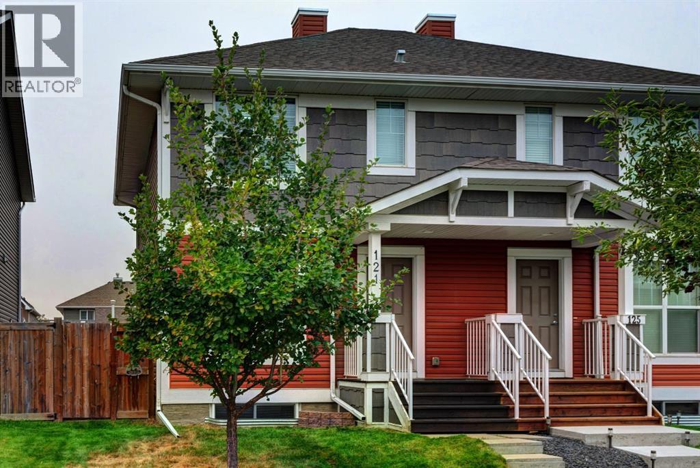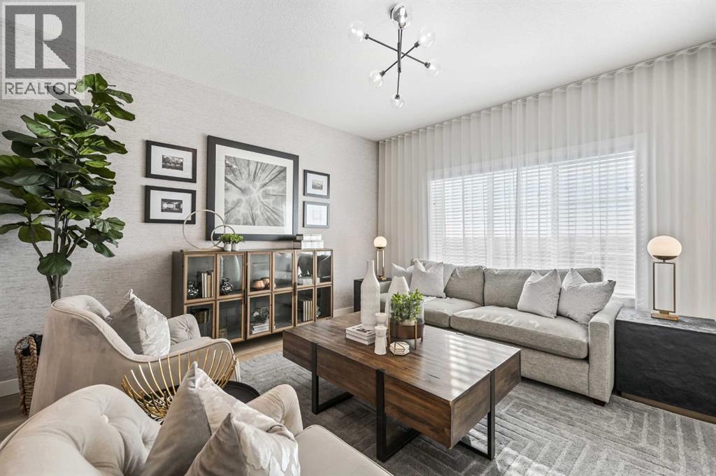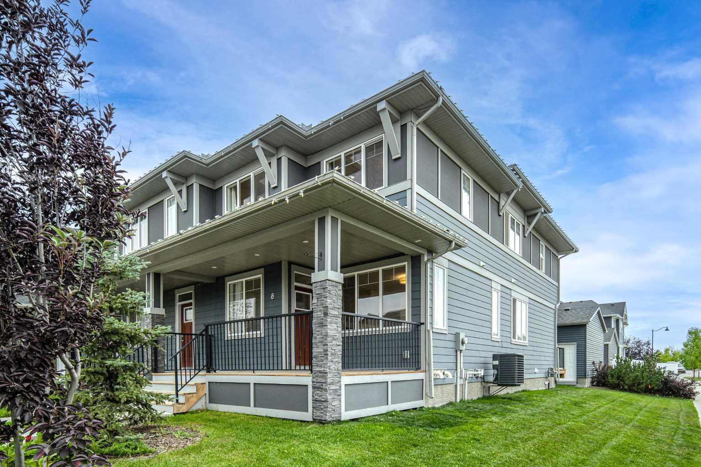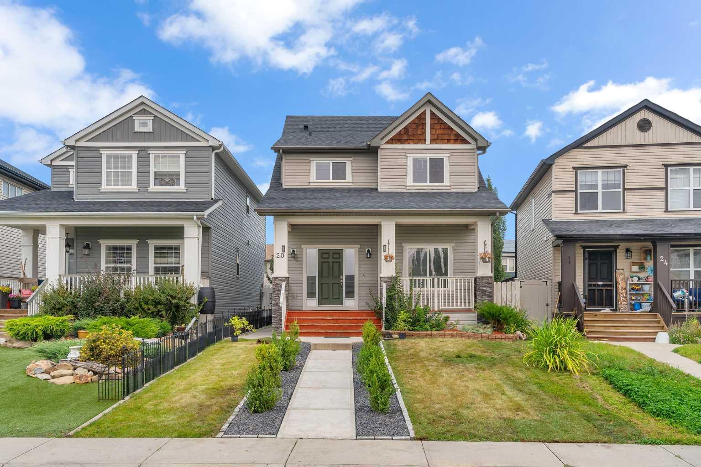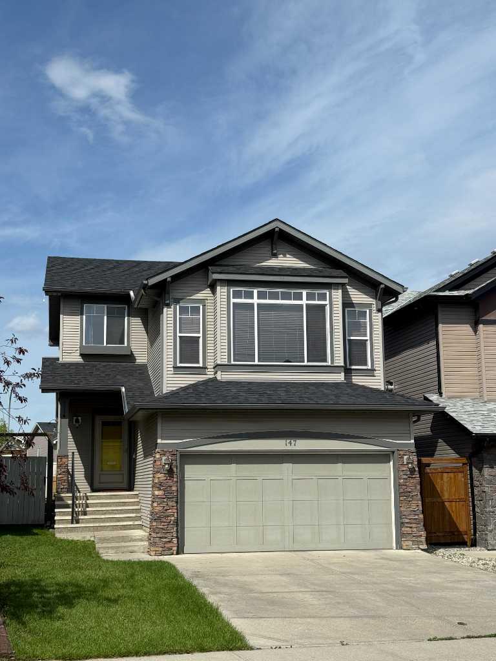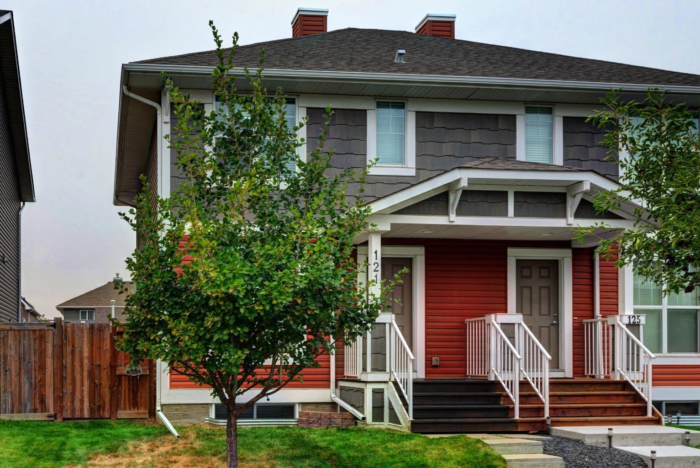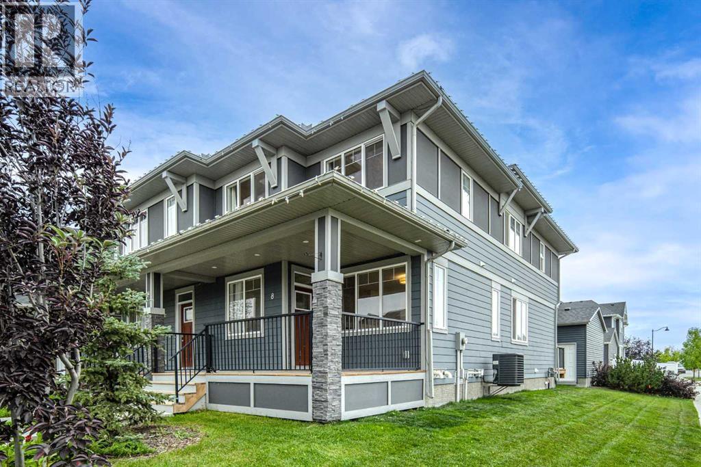
Highlights
Description
- Home value ($/Sqft)$332/Sqft
- Time on Housefulnew 2 hours
- Property typeSingle family
- Neighbourhood
- Median school Score
- Lot size3,660 Sqft
- Year built2020
- Garage spaces2
- Mortgage payment
Super Location! Welcome to this well-maintained and modern 3-bedroom + bonus room, 2.5-bath duplex in the desirable community of Legacy.Designed for comfort and style, this home is filled with natural light and loaded with upgrades, including air conditioning, stainless steel appliances, quartz countertops, luxury vinyl plank flooring, and an oversized kitchen island. The bright main floor offers an open plan with a spacious family room, dining area with deck access, upgraded kitchen with large pantry, mudroom, and convenient 2-piece bath.Upstairs, the primary suite features a walk-in closet and 4-piece ensuite. Two additional bedrooms, a full bath, laundry room, and a generous bonus room complete the upper level.The unfinished basement with 60” *36” double horizontal slider window, bathroom rough-in provides great storage and awaits your future development. Outside, enjoy the double detached garage and landscaped yard.Legacy offers endless green spaces, scenic trails, parks, schools, and quick access to Stoney and Macleod Trail. All amenities—including grocery stores, restaurants, shops, and theatres—are just minutes away.Don’t miss this incredible opportunity to own a fully upgraded home with modern comfort in one of Calgary’s most sought-after communities! (id:63267)
Home overview
- Cooling Central air conditioning, see remarks
- Heat source Natural gas
- Heat type Forced air
- # total stories 2
- Construction materials Poured concrete, wood frame
- Fencing Partially fenced
- # garage spaces 2
- # parking spaces 2
- Has garage (y/n) Yes
- # full baths 2
- # half baths 1
- # total bathrooms 3.0
- # of above grade bedrooms 3
- Flooring Vinyl plank
- Has fireplace (y/n) Yes
- Subdivision Legacy
- Lot dimensions 340
- Lot size (acres) 0.08401285
- Building size 1761
- Listing # A2254650
- Property sub type Single family residence
- Status Active
- Bedroom 3.048m X 3.277m
Level: 2nd - Primary bedroom 4.191m X 3.682m
Level: 2nd - Other 2.006m X 1.652m
Level: 2nd - Bonus room 2.743m X 2.972m
Level: 2nd - Bathroom (# of pieces - 4) 1.524m X 2.49m
Level: 2nd - Laundry 1.6m X 1.347m
Level: 2nd - Bedroom 2.947m X 3.225m
Level: 2nd - Bathroom (# of pieces - 4) 3.048m X 2.057m
Level: 2nd - Living room 3.962m X 4.319m
Level: Main - Pantry 1.195m X 1.271m
Level: Main - Other 1.804m X 1.652m
Level: Main - Dining room 4.039m X 3.658m
Level: Main - Storage 1.271m X 1.652m
Level: Main - Bathroom (# of pieces - 2) 1.472m X 1.881m
Level: Main - Other 1.548m X 2.006m
Level: Main - Kitchen 5.258m X 3.987m
Level: Main
- Listing source url Https://www.realtor.ca/real-estate/28824453/8-legacy-reach-view-se-calgary-legacy
- Listing type identifier Idx

$-1,560
/ Month

