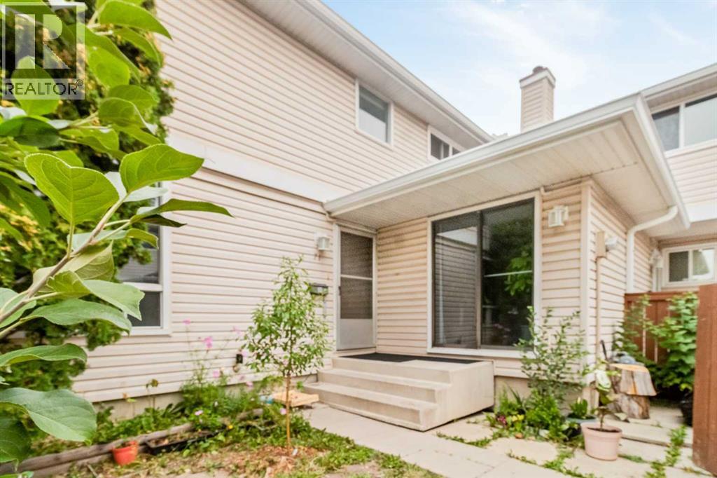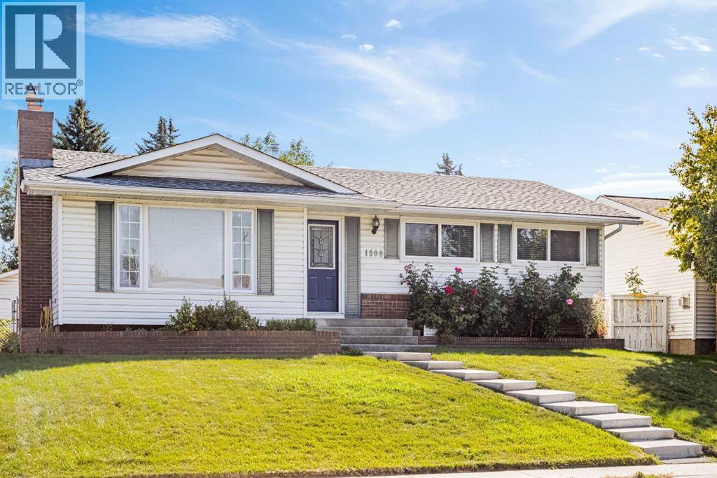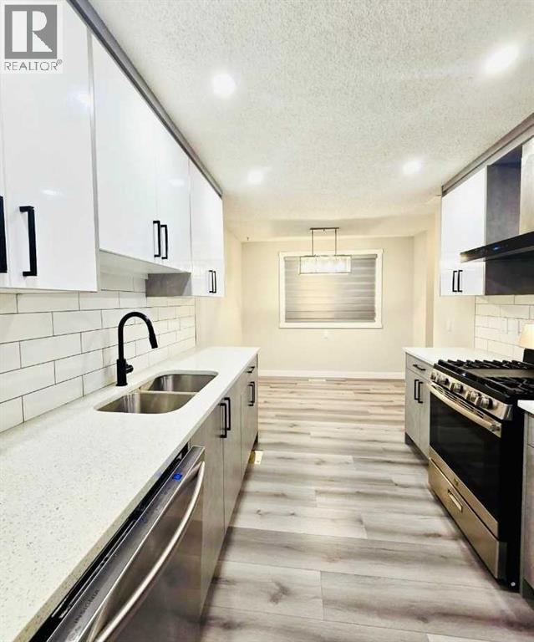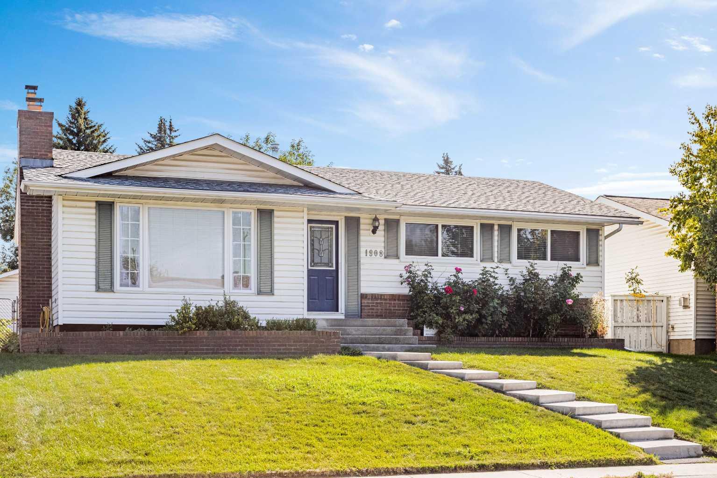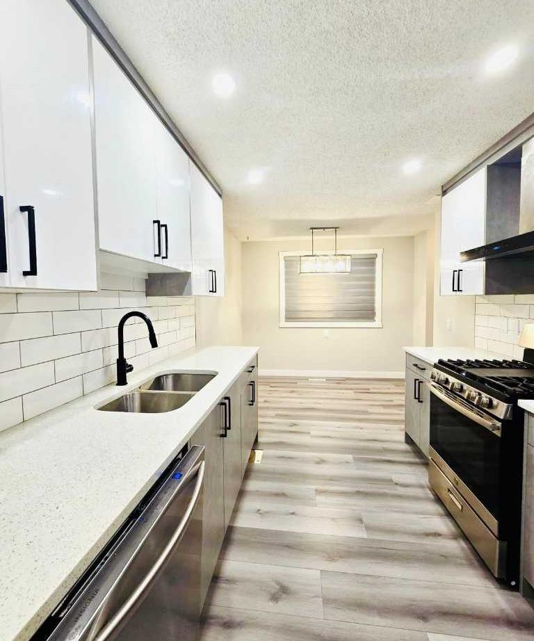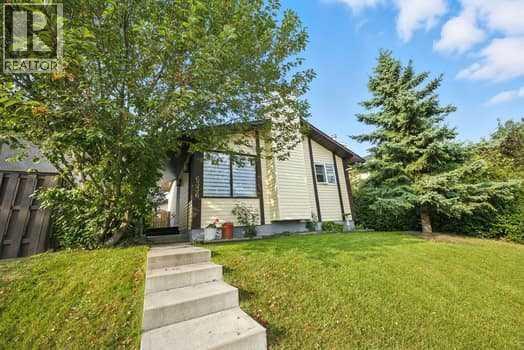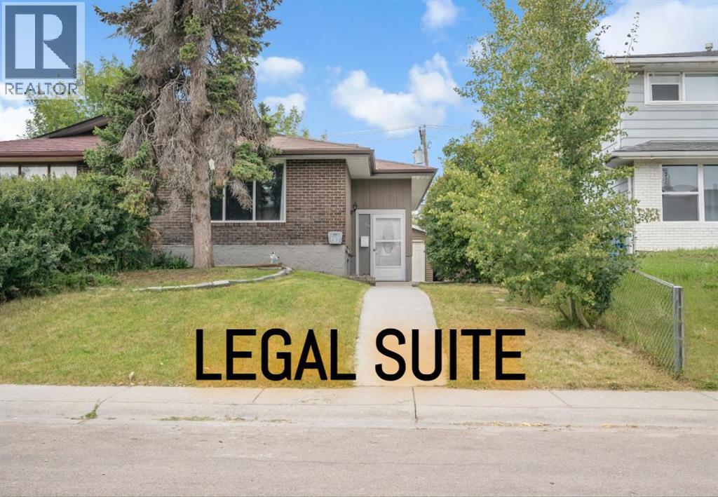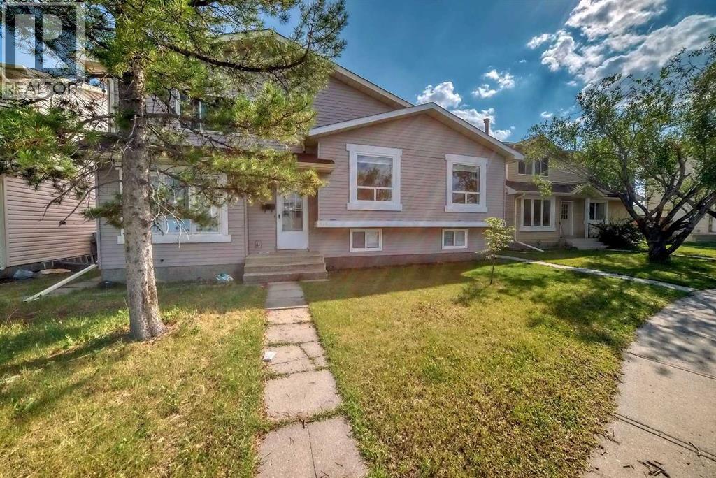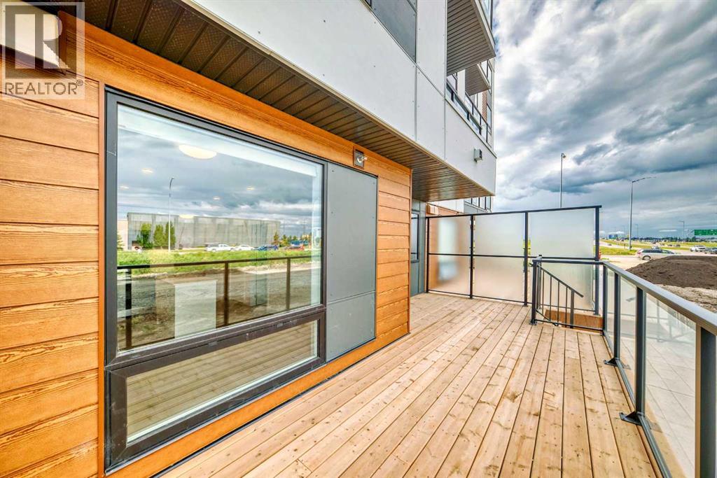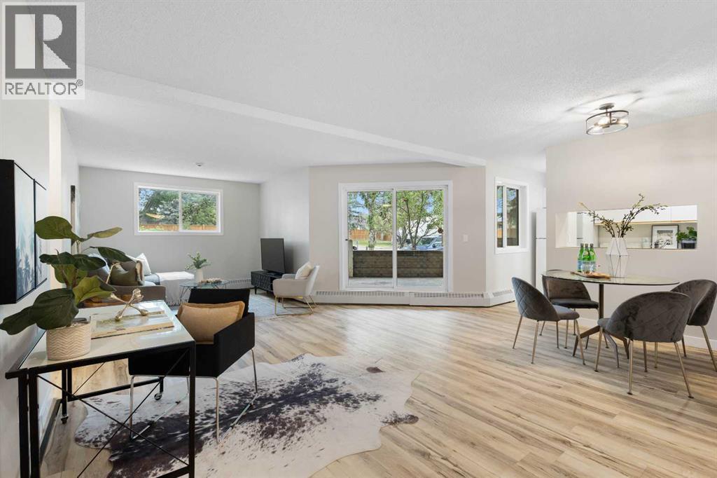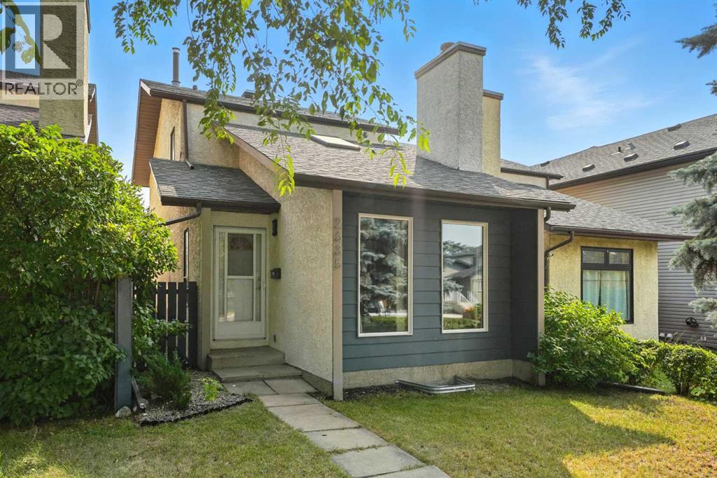- Houseful
- AB
- Calgary
- Penbrooke Meadows
- 8 Penswood Pl SE
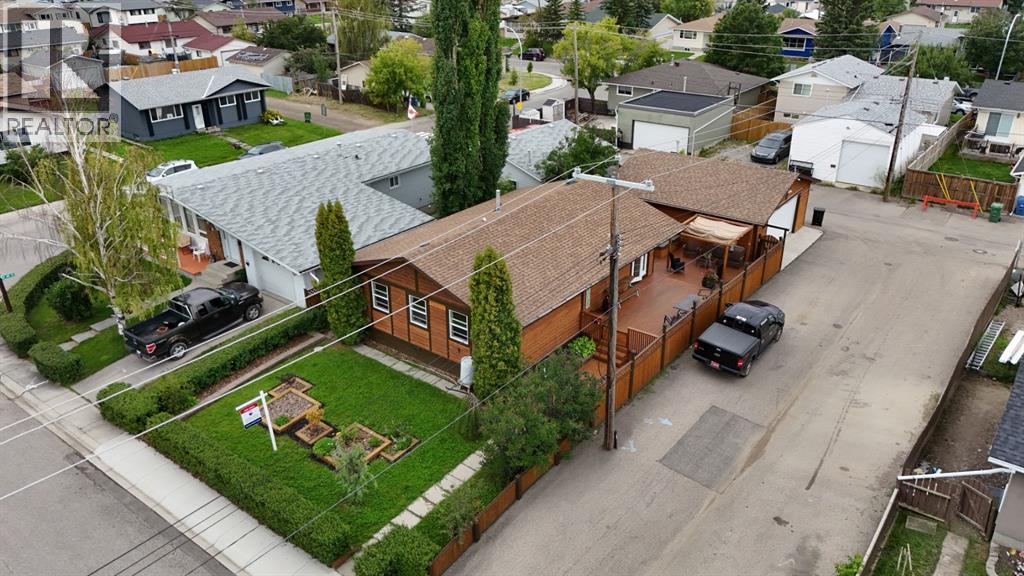
Highlights
Description
- Home value ($/Sqft)$558/Sqft
- Time on Houseful69 days
- Property typeSingle family
- StyleBungalow
- Neighbourhood
- Median school Score
- Lot size5,059 Sqft
- Year built1975
- Garage spaces2
- Mortgage payment
This extensively upgraded 3-bedroom, 2-bathroom bungalow features all new energy-efficient windows and doors throughout, plus a professionally installed cedar siding system over the home’s original high-quality stucco—adding both insulation (R-value +5) and curb appeal. Photos of the original stucco are included in the listing for transparency and buyer peace of mind. Nearly 2,000 sq ft of developed space is offered in this quiet cul-de-sac location in Penbrooke Meadows, just steps from parks, schools, and transit. The rare oversized 28’x26’ garage includes in-floor heating, 9’ ceilings, built-in cabinets, and a new roof (2024). Inside you'll find a bright open-concept layout with LED lighting, fresh paint, a renovated kitchen with large island, commercial-grade hood fan, new countertops, and a new dishwasher. The spacious primary bedroom offers a walk-in closet, extra wardrobes, and direct access to the backyard deck. Both bathrooms are fully renovated, and the wide-open basement is ideal for future suite development (subject to city approval). The outdoor space includes 590+ sq ft of cedar deck with lighting, a pergola with sliding shade, hot tub, BBQ station, sandstone courtyard, mature landscaping, a garden shed, and rain barrels. Additional features include a high-efficiency furnace with humidifier, 2 basement egress windows, and paved alleys on both sides. A turnkey home showcasing quality craftsmanship, comfort, and energy efficiency inside and out. (id:63267)
Home overview
- Cooling None
- Heat type Forced air, in floor heating
- # total stories 1
- Construction materials Wood frame
- Fencing Fence
- # garage spaces 2
- # parking spaces 2
- Has garage (y/n) Yes
- # full baths 2
- # total bathrooms 2.0
- # of above grade bedrooms 3
- Flooring Carpeted, ceramic tile, laminate
- Subdivision Penbrooke meadows
- Lot desc Garden area, landscaped
- Lot dimensions 470
- Lot size (acres) 0.11613541
- Building size 1075
- Listing # A2232897
- Property sub type Single family residence
- Status Active
- Storage 4.292m X 2.31m
Level: Basement - Bedroom 3.301m X 3.252m
Level: Basement - Bathroom (# of pieces - 3) 2.844m X 1.5m
Level: Basement - Furnace 3.987m X 2.463m
Level: Basement - Recreational room / games room 8.001m X 6.349m
Level: Basement - Bathroom (# of pieces - 4) 2.387m X 1.524m
Level: Main - Living room 4.7m X 4.063m
Level: Main - Dining room 3.2m X 2.819m
Level: Main - Primary bedroom 7.696m X 3.581m
Level: Main - Kitchen 4.243m X 2.539m
Level: Main - Other 1.219m X 1.042m
Level: Main - Other 1.548m X 1.347m
Level: Main - Bedroom 2.667m X 2.691m
Level: Main
- Listing source url Https://www.realtor.ca/real-estate/28534696/8-penswood-place-se-calgary-penbrooke-meadows
- Listing type identifier Idx

$-1,600
/ Month

