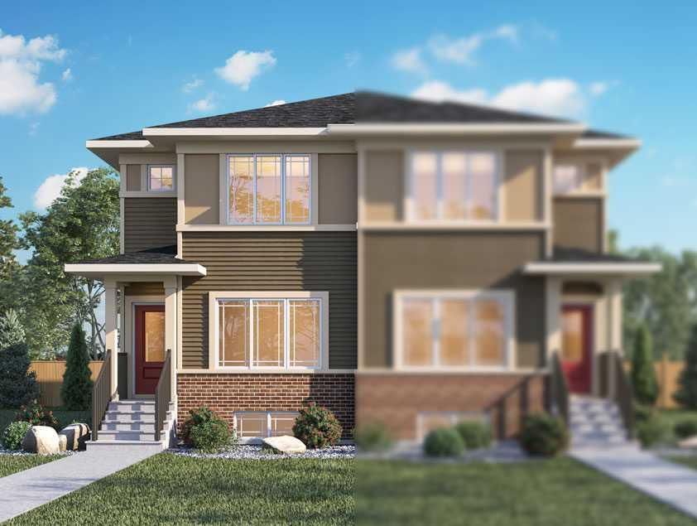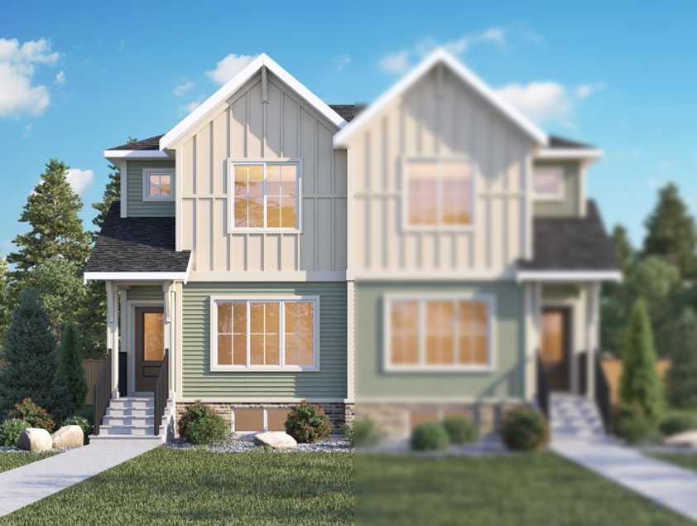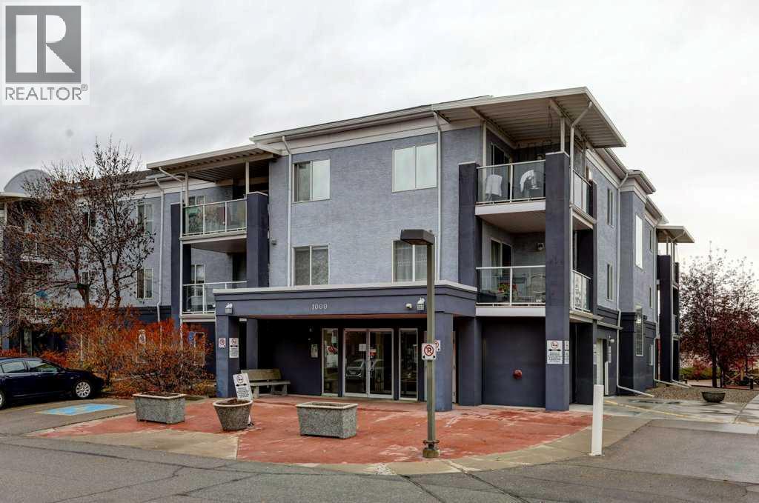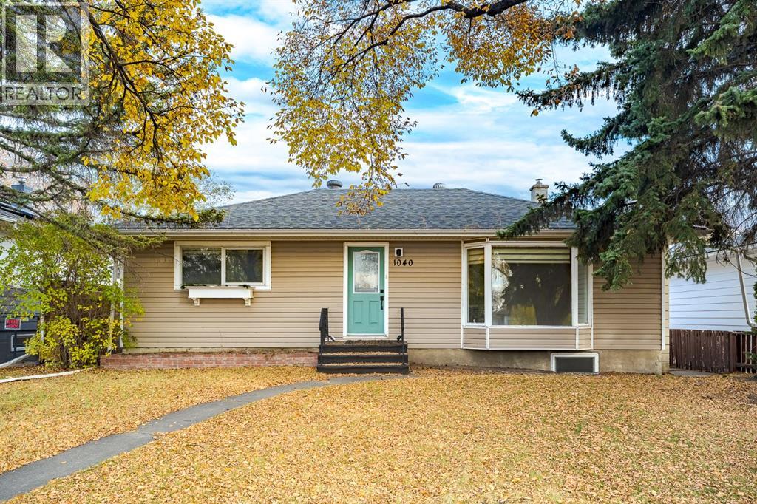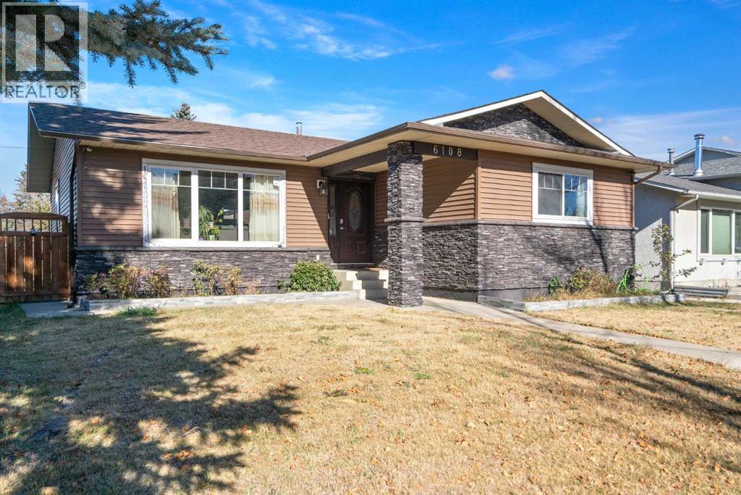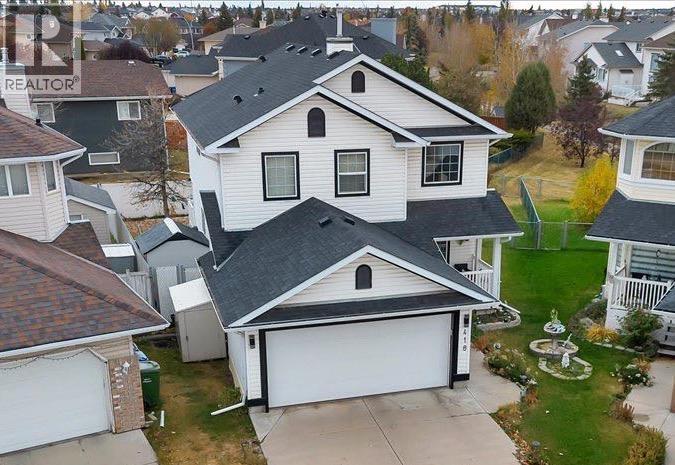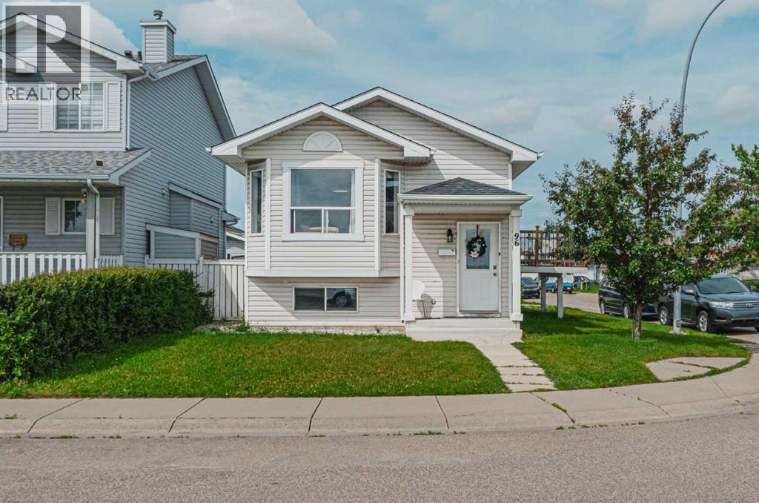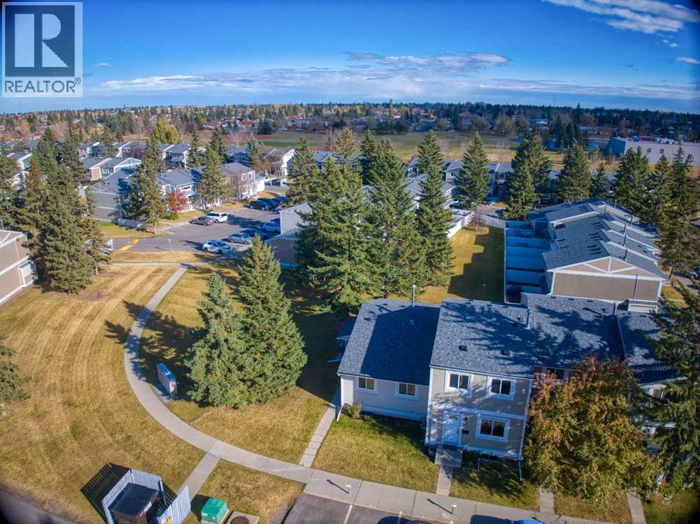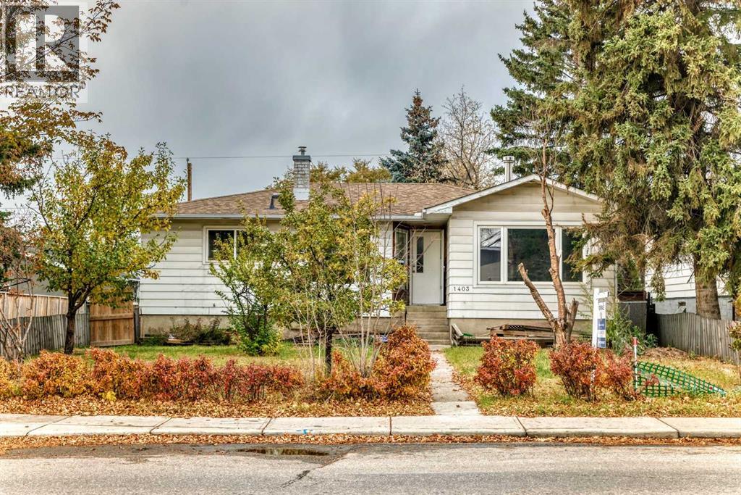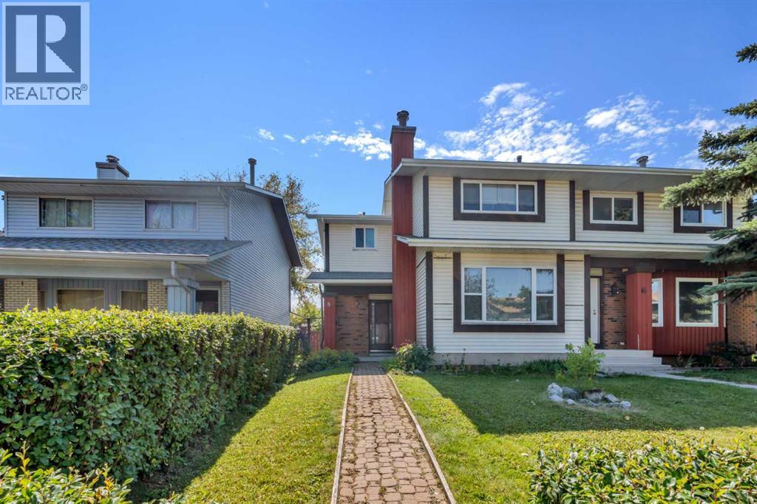
Highlights
Description
- Home value ($/Sqft)$361/Sqft
- Time on Houseful47 days
- Property typeSingle family
- Neighbourhood
- Median school Score
- Lot size3,584 Sqft
- Year built1977
- Garage spaces2
- Mortgage payment
VERY WELL KEPT | QUIET CUL-DE-SAC | FULLY FINISHED | OVERSIZED LOT | OVERSIZED DOUBLE GARAGE WITH 10’ CEILINGS | PAVED BACK LANE | SOUTH BACKYARD Nestled on a quiet cul-de-sac in the heart of Pineridge, this semi-detached home combines thoughtful updates with family comfort and investor appeal. A welcoming front pathway leads inside to a spacious living room featuring an oversized window that fills the space with natural light and a cozy brick surround wood burning fireplace, perfect for gathering together on cool winter evenings. Updated flooring and a neutral colour palette create a move-in ready backdrop throughout the main level. The bright eat-in kitchen offers white cabinetry, a stainless steel fridge with water and ice dispenser and a large window overlooking the sunny backyard. An adjacent dining room sets the stage for family meals and entertaining with sliding patio doors extending the space onto an enclosed deck for barbeques and relaxed weekends. A tucked away powder room is conveniently located as you head downstairs. Upstairs, 3 spacious bedrooms provide restful retreats filled with natural light, complemented by a 4-piece bathroom. The fully finished basement expands your living space with a large rec room ideal for movies, game nights or a home gym, plus a built-in desk area for work, study or creative projects. Ample storage keeps everything organized. Outdoors, a south-facing backyard offers room to play, garden and gather around a firepit on summer nights. Garden beds and grassy space make it both functional and inviting for families. A pathway leads to the oversized detached garage with 10’ ceilings and access to the paved back lane. Location is unmatched with Pineridge School, Saint Patrick School and Clarence Sansom School all within walking distance, along with transit, Village Square Leisure Centre, shops, and restaurants. Sundridge Mall and the C-Train station are just a quick drive, ensuring excellent convenience and accessibility. This wel l-cared-for home is an outstanding opportunity for families seeking space and community or investors looking for a property with strong long-term appeal. (id:63267)
Home overview
- Cooling None
- Heat source Natural gas
- Heat type Forced air
- # total stories 2
- Construction materials Wood frame
- Fencing Fence
- # garage spaces 2
- # parking spaces 2
- Has garage (y/n) Yes
- # full baths 1
- # half baths 1
- # total bathrooms 2.0
- # of above grade bedrooms 3
- Flooring Carpeted, laminate, tile
- Has fireplace (y/n) Yes
- Subdivision Pineridge
- Directions 1587141
- Lot desc Landscaped
- Lot dimensions 333
- Lot size (acres) 0.08228317
- Building size 1217
- Listing # A2253394
- Property sub type Single family residence
- Status Active
- Recreational room / games room 3.758m X 4.42m
Level: Basement - Laundry 3.481m X 3.328m
Level: Basement - Storage 1.829m X 0.838m
Level: Basement - Storage 3.252m X 3.581m
Level: Basement - Bathroom (# of pieces - 2) 1.372m X 1.804m
Level: Main - Dining room 3.557m X 2.768m
Level: Main - Kitchen 3.53m X 2.743m
Level: Main - Living room 4.063m X 4.624m
Level: Main - Bedroom 3.252m X 2.743m
Level: Upper - Bathroom (# of pieces - 4) 2.719m X 1.524m
Level: Upper - Primary bedroom 4.014m X 4.014m
Level: Upper - Bedroom 3.734m X 2.996m
Level: Upper
- Listing source url Https://www.realtor.ca/real-estate/28807445/8-pinelore-place-ne-calgary-pineridge
- Listing type identifier Idx

$-1,171
/ Month




