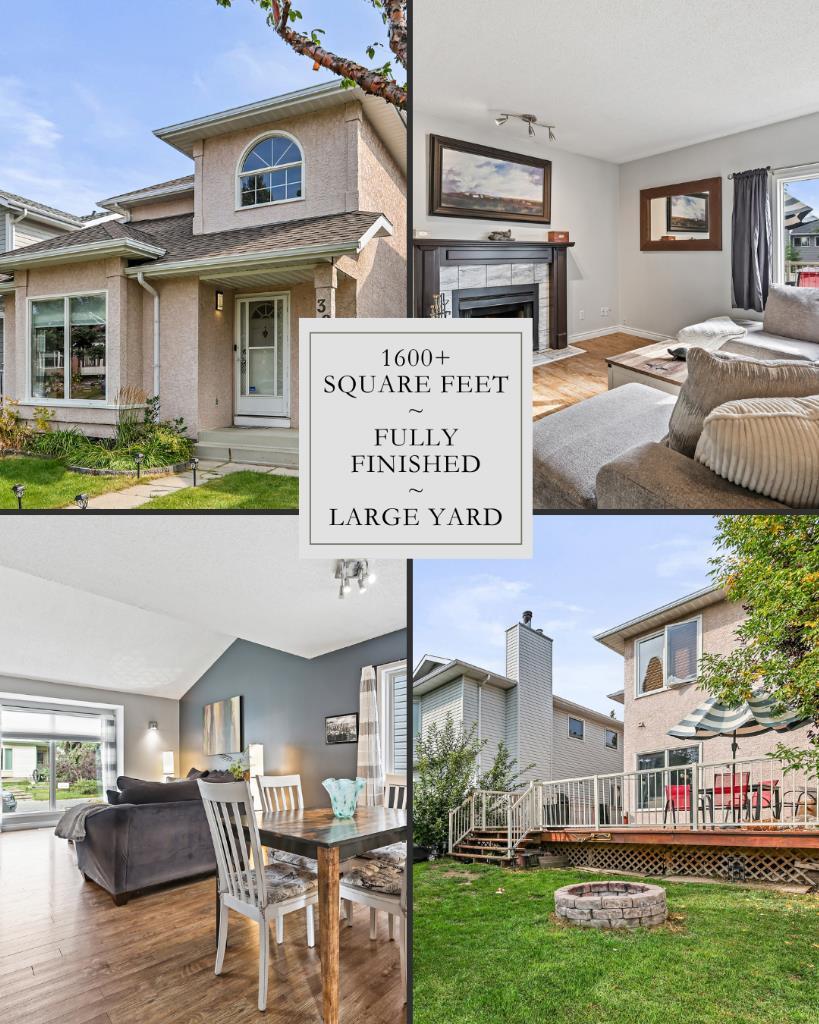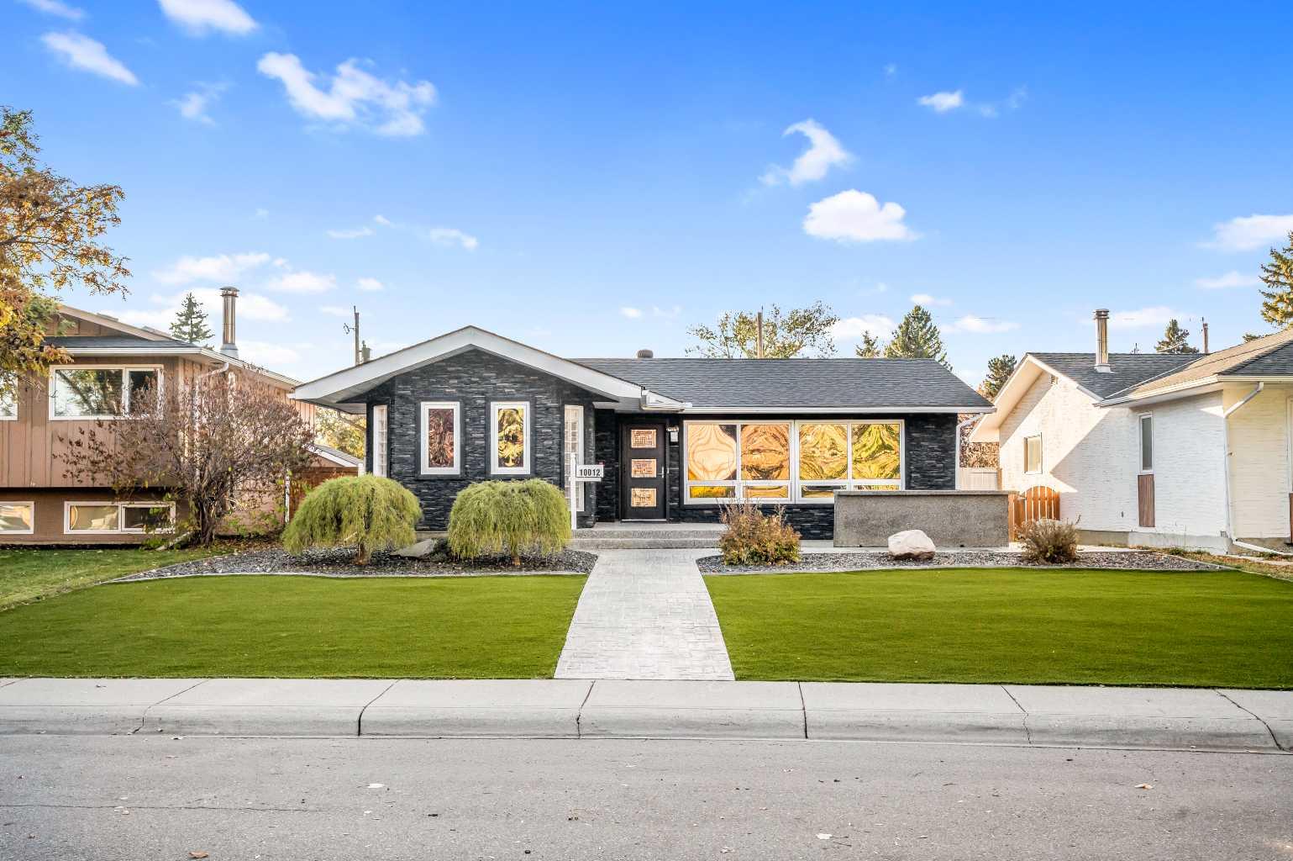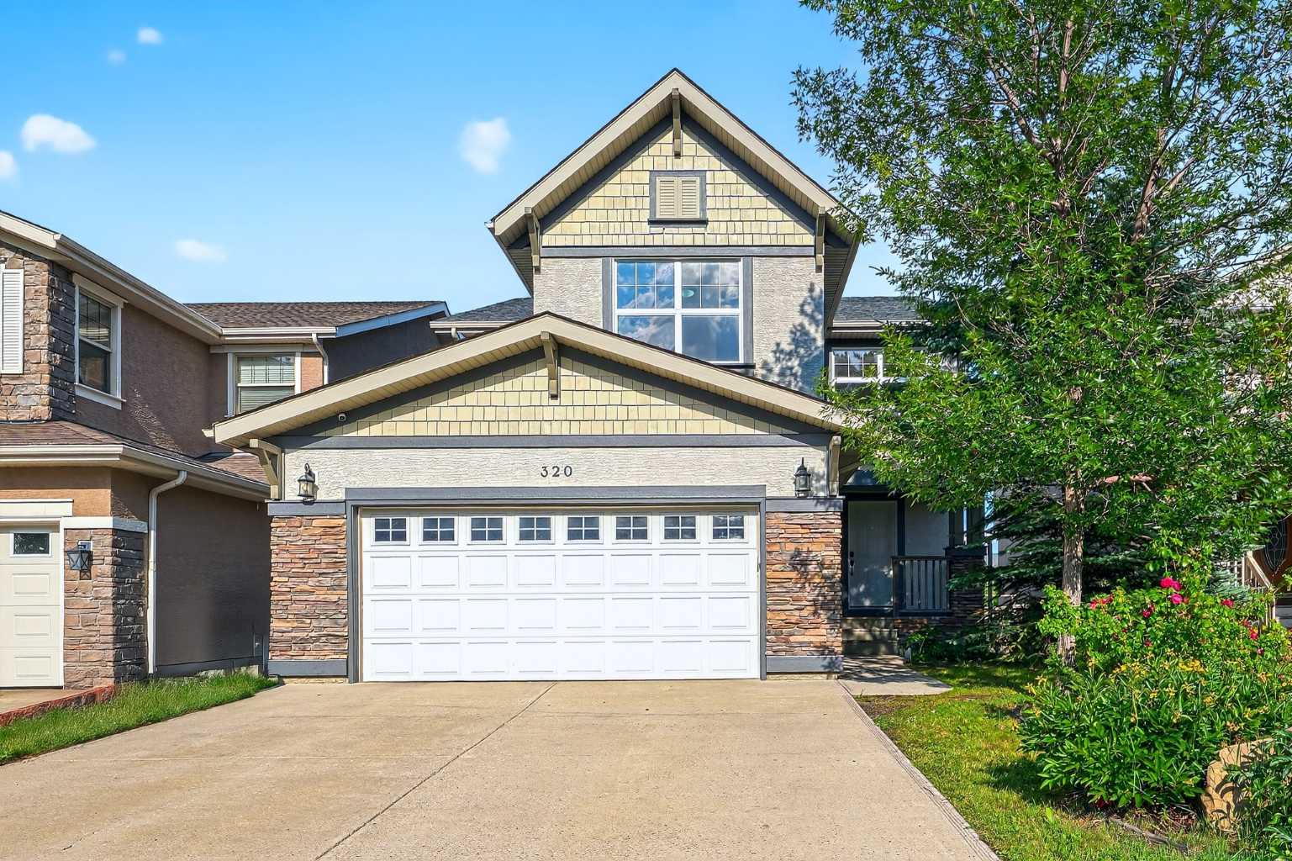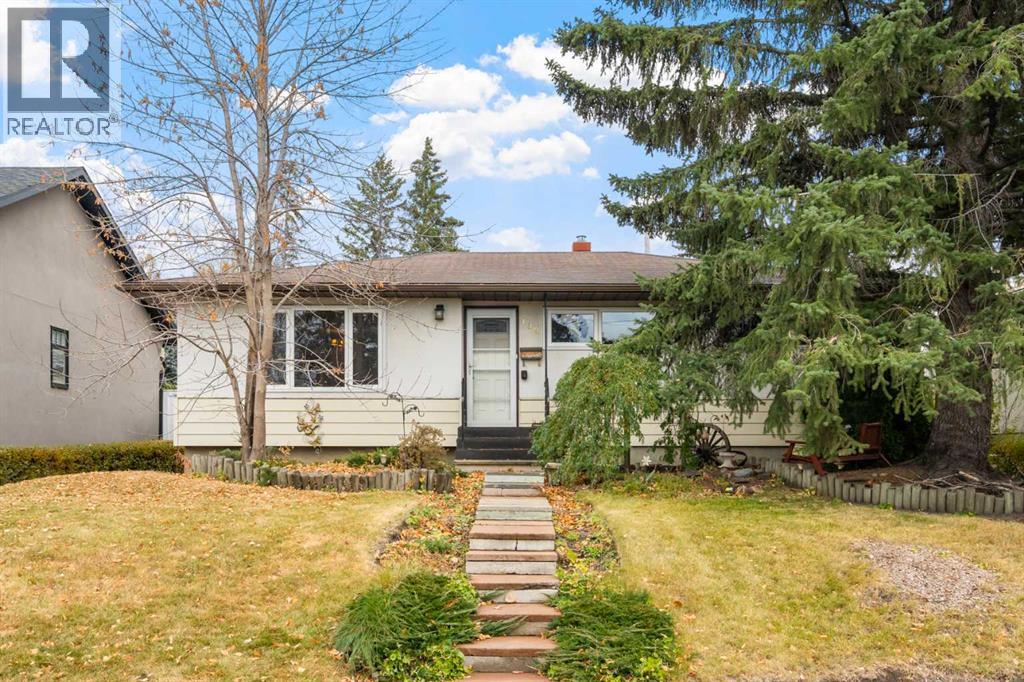- Houseful
- AB
- Calgary
- McKenzie Towne
- 8 Prestwick Pond Terrace Se Unit 106
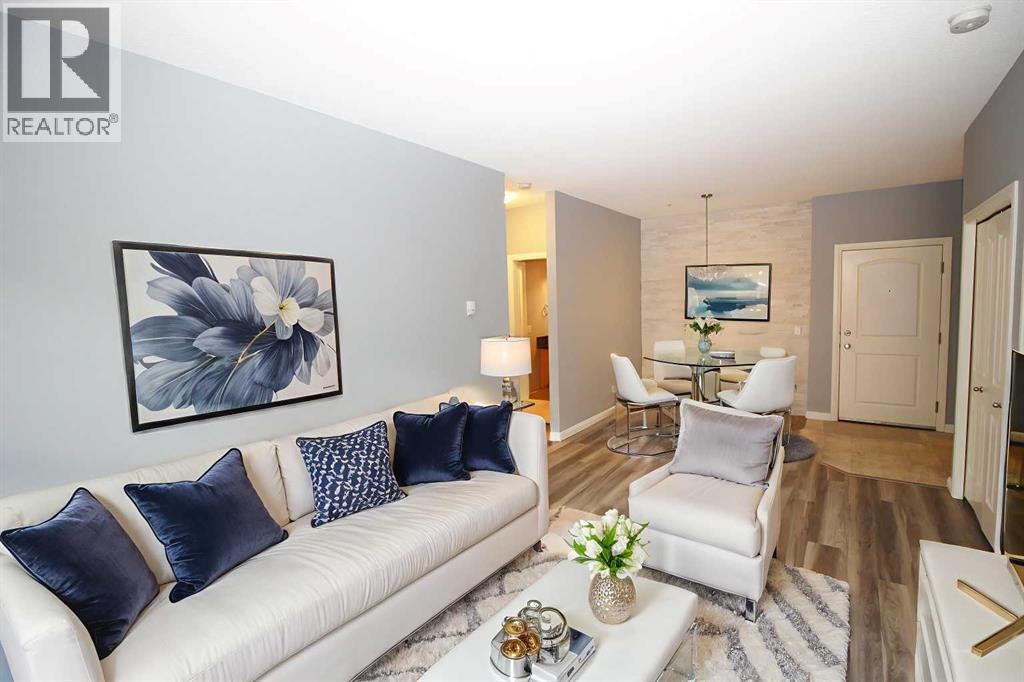
8 Prestwick Pond Terrace Se Unit 106
8 Prestwick Pond Terrace Se Unit 106
Highlights
Description
- Home value ($/Sqft)$350/Sqft
- Time on Houseful13 days
- Property typeSingle family
- Neighbourhood
- Median school Score
- Year built2004
- Mortgage payment
Experience modern and convenient living in McKenzie Towne with this stylish condo. The open-concept layout effortlessly blends the living, dining, and kitchen areas, accented by new luxury vinyl flooring and ample natural light. Entertain in the well-appointed kitchen with granite countertops and black appliances. Two bedrooms include a spacious primary with a walk-in closet, while the adjacent 4-piece bathroom enhances functionality. Enjoy outdoor relaxation on the balcony with views of the entrance and nearby park. Heated, underground parking adds comfort and safety, complementing the welcoming amenities of the Caledonia on the Waterfront building. McKenzie Towne offers a plethora of lifestyle amenities and outdoor activities, with schools, pathways, parks, and easy access to major routes nearby. (id:63267)
Home overview
- Cooling None
- Heat type Baseboard heaters, hot water
- # total stories 4
- Construction materials Wood frame
- # parking spaces 1
- Has garage (y/n) Yes
- # full baths 1
- # total bathrooms 1.0
- # of above grade bedrooms 2
- Flooring Carpeted, laminate
- Community features Pets allowed with restrictions
- Subdivision Mckenzie towne
- Lot size (acres) 0.0
- Building size 736
- Listing # A2262706
- Property sub type Single family residence
- Status Active
- Laundry 1.423m X 0.863m
Level: Main - Bedroom 3.176m X 2.667m
Level: Main - Bathroom (# of pieces - 4) 3.225m X 1.804m
Level: Main - Primary bedroom 3.505m X 3.252m
Level: Main - Living room 4.572m X 3.301m
Level: Main - Kitchen 2.719m X 2.463m
Level: Main - Dining room 3.301m X 2.743m
Level: Main - Other 1.728m X 1.167m
Level: Main
- Listing source url Https://www.realtor.ca/real-estate/28959649/106-8-prestwick-pond-terrace-se-calgary-mckenzie-towne
- Listing type identifier Idx

$-111
/ Month





