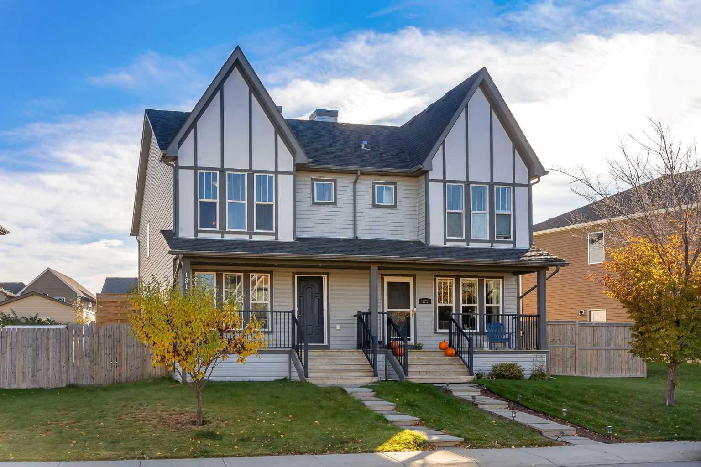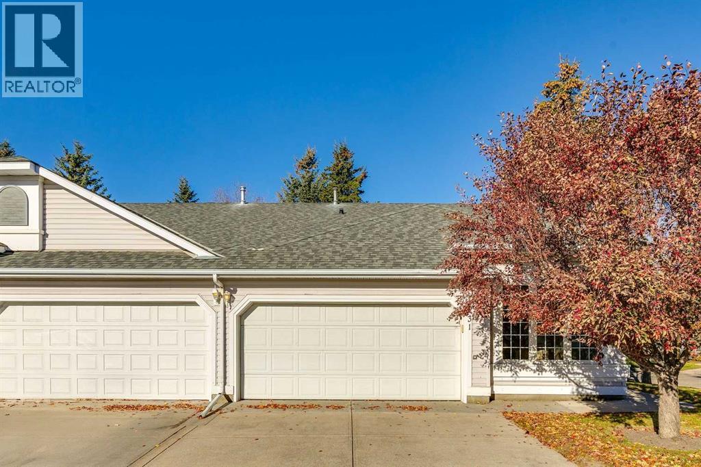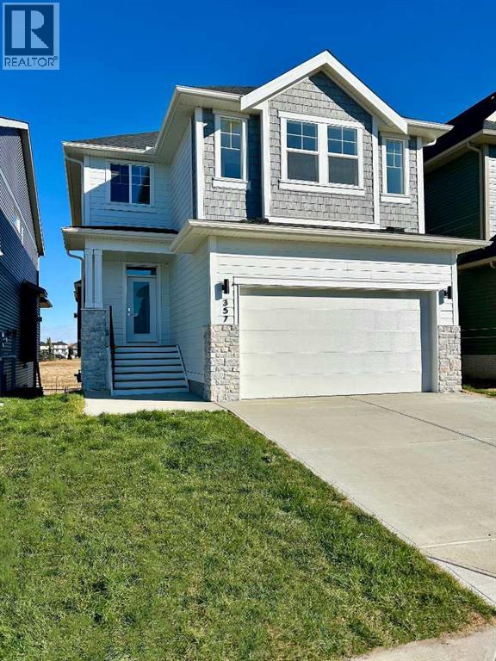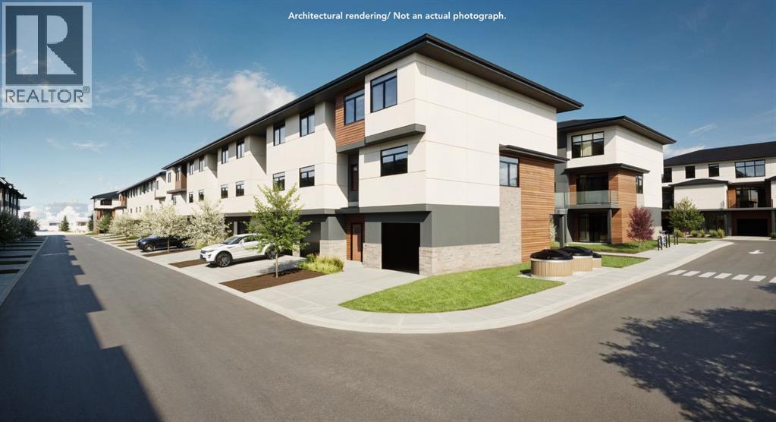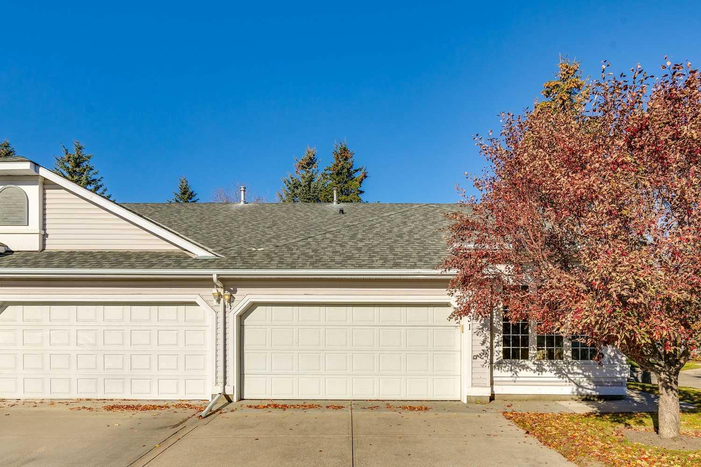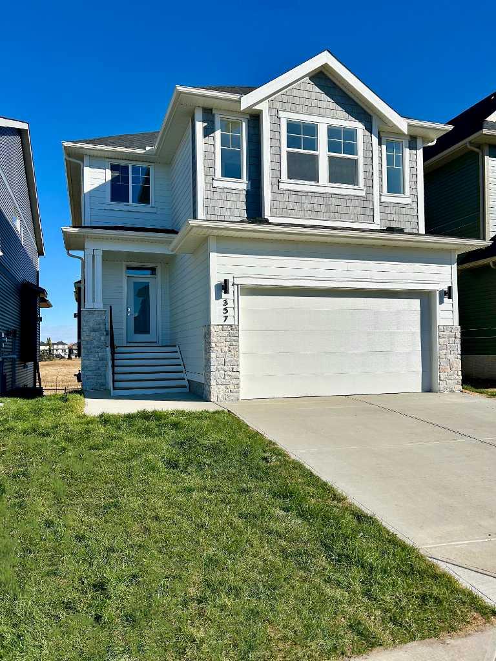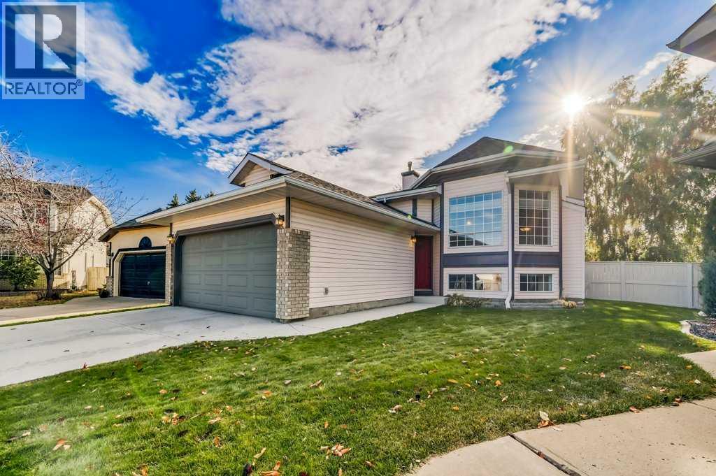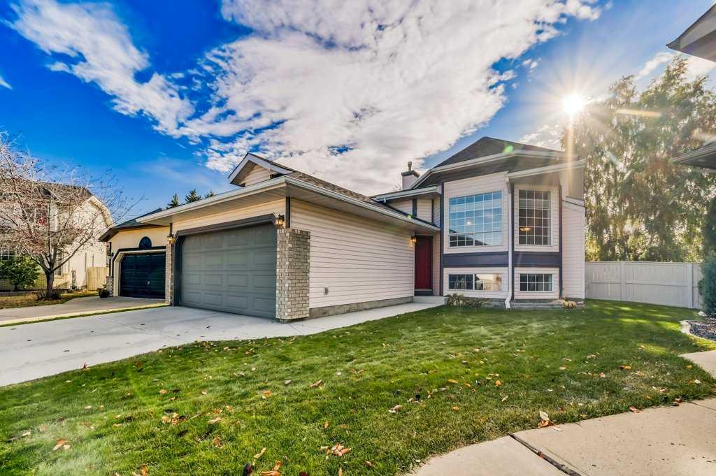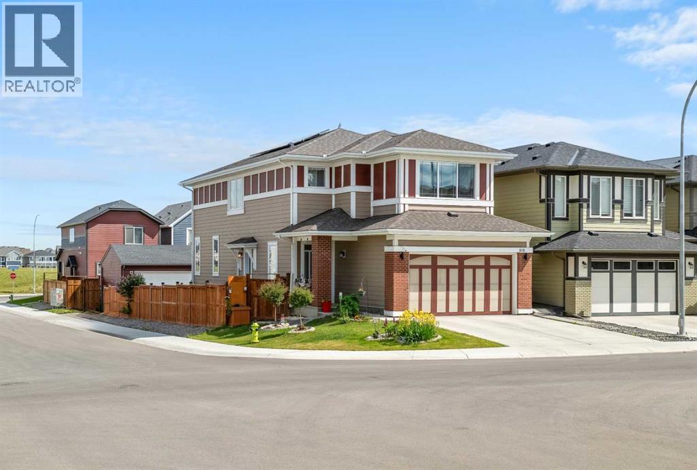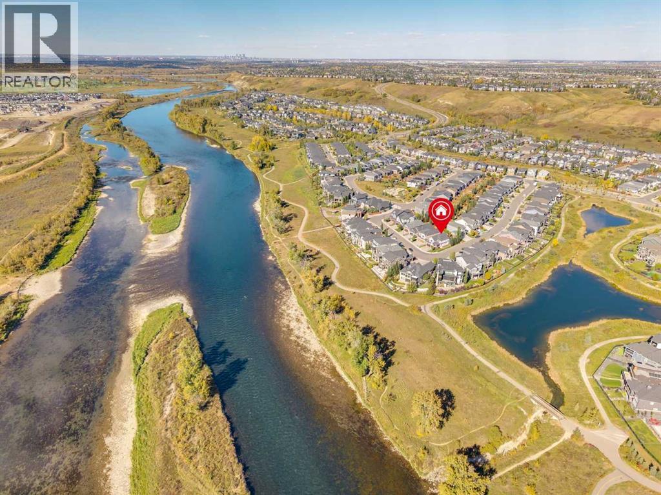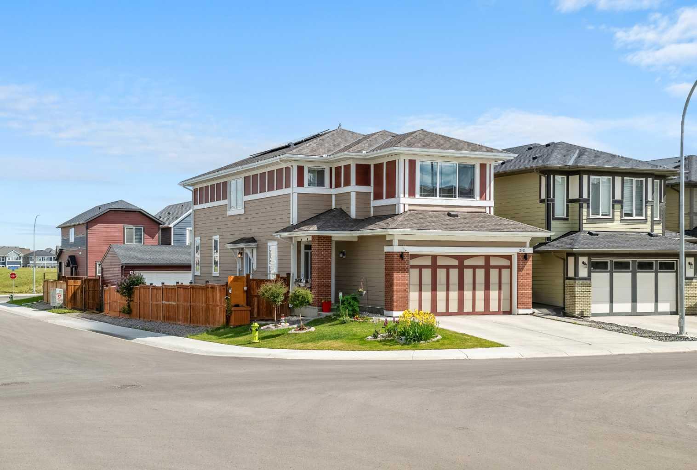- Houseful
- AB
- Calgary
- McKenzie Towne
- 8 Prestwick Pond Terrace Se Unit 419
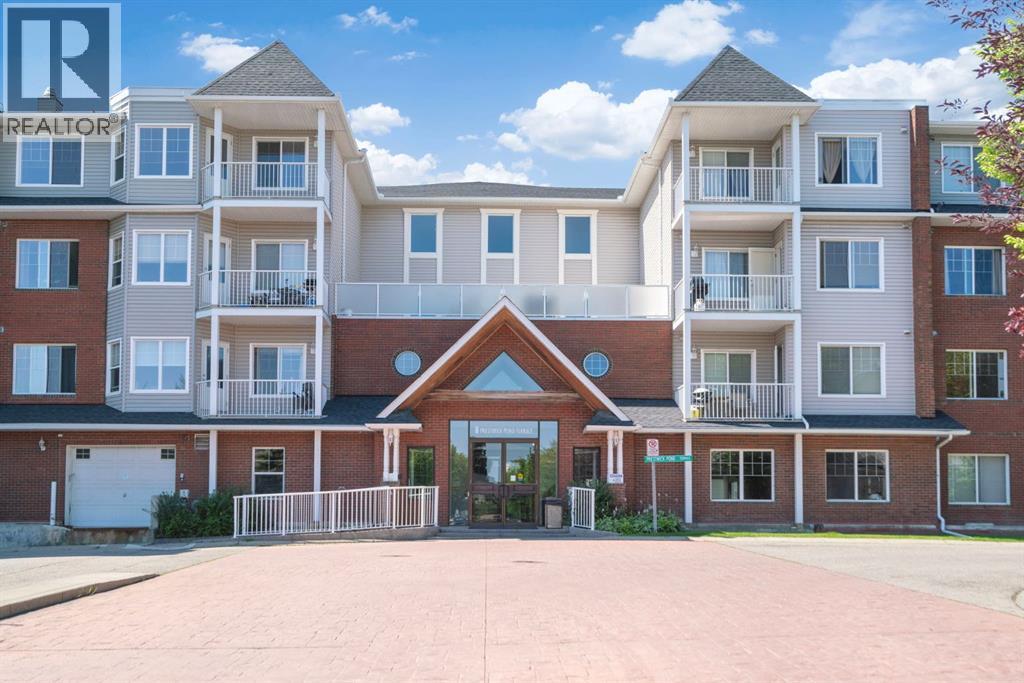
8 Prestwick Pond Terrace Se Unit 419
8 Prestwick Pond Terrace Se Unit 419
Highlights
Description
- Home value ($/Sqft)$376/Sqft
- Time on Houseful75 days
- Property typeSingle family
- Neighbourhood
- Median school Score
- Year built2004
- Mortgage payment
Welcome to The Caledonia on the Waterfront! Where charm meets convenience in one of Calgary’s most vibrant, walkable communities. This top-floor gem in McKenzie Towne is more than just a condo, it’s a lifestyle, and it won’t last long. From the moment you step inside, you’re greeted with soaring ceilings, laminate flooring, and sun-soaked living spaces thanks to oversized windows that frame your open-concept living and dining area. Whether you're relaxing after work or hosting friends, this layout delivers both comfort and functionality. Two generously sized bedrooms offer flexibility for roommates, guests, or a home office, with the primary suite featuring a walk-in closet and direct access to a stylish 4-piece bathroom. But let’s talk about that balcony. One of the biggest balconies in the complex. Imagine starting your morning with coffee and sunny south facing views, or winding down at sunset with a glass, no noisy upstairs neighbours, just peace, views, and fresh air from the top floor. Additional perks include in-suite laundry, heated underground parking, and a welcoming building lobby with cozy seating areas, a library, and kitchenette, perfect for socializing or hosting family. Step outside and enjoy the beautifully landscaped grounds with a gazebo, or take a stroll along McKenzie Towne’s iconic pathways, ponds, and green spaces. This community is stacked with amenities: McKenzie Towne Hall (gym, events, park space). A splash park, outdoor rink, and skate park. Three schools within walking distance. Quick access to both Deerfoot and Stoney Trail. Units like this top floor, move-in ready, with views, rarely hit the market and get scooped up fast. Whether you're a first-time buyer, investor, or downsizing without compromise, this is your moment. Don't wait, book your private tour today before someone else claims the view. (id:63267)
Home overview
- Cooling None
- Heat source Natural gas
- Heat type Baseboard heaters, hot water
- # total stories 4
- Construction materials Wood frame
- # parking spaces 1
- Has garage (y/n) Yes
- # full baths 1
- # total bathrooms 1.0
- # of above grade bedrooms 2
- Flooring Tile, vinyl plank
- Community features Pets allowed with restrictions
- Subdivision Mckenzie towne
- Directions 2213307
- Lot size (acres) 0.0
- Building size 731
- Listing # A2233147
- Property sub type Single family residence
- Status Active
- Living room 5.944m X 3.353m
Level: Main - Kitchen 2.743m X 2.387m
Level: Main - Bedroom 3.2m X 2.643m
Level: Main - Bathroom (# of pieces - 4) 1.777m X 3.252m
Level: Main - Dining room 1.853m X 2.234m
Level: Main - Primary bedroom 3.53m X 3.301m
Level: Main
- Listing source url Https://www.realtor.ca/real-estate/28702636/419-8-prestwick-pond-terrace-se-calgary-mckenzie-towne
- Listing type identifier Idx

$-156
/ Month

