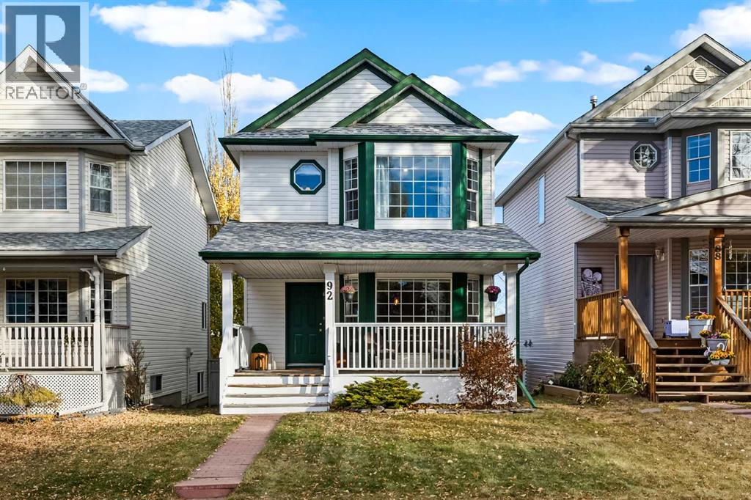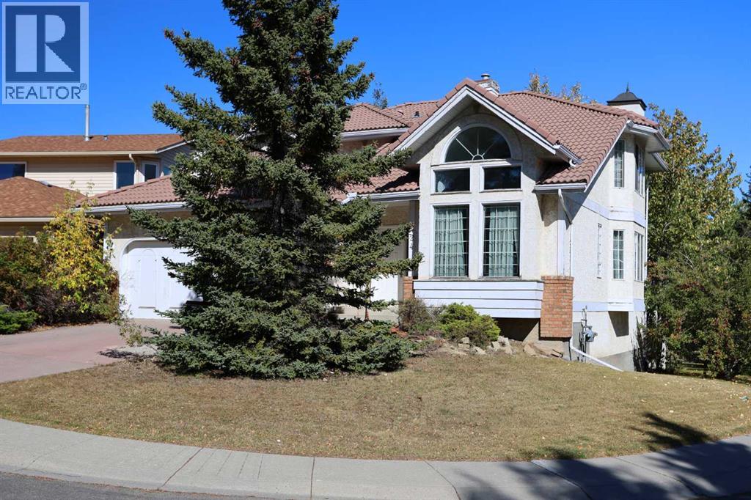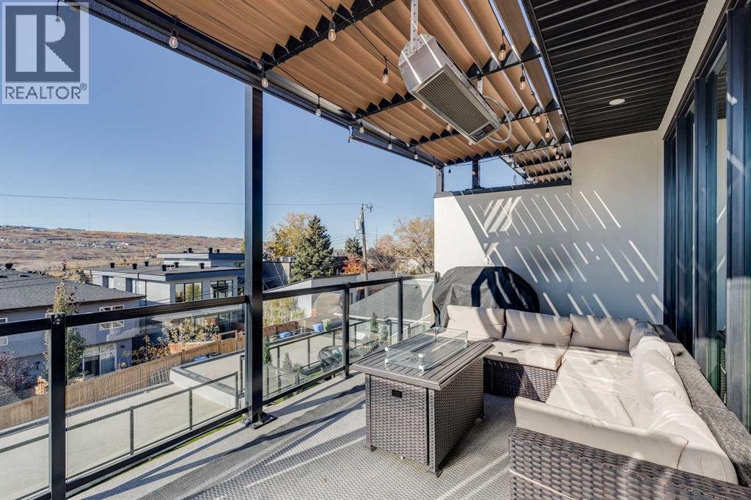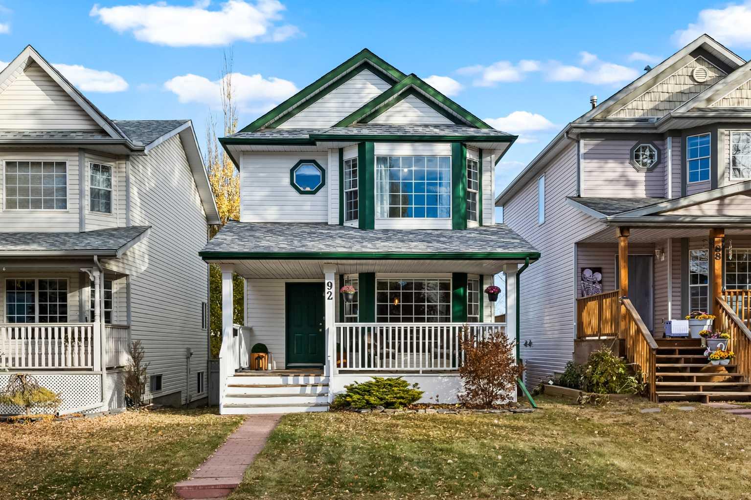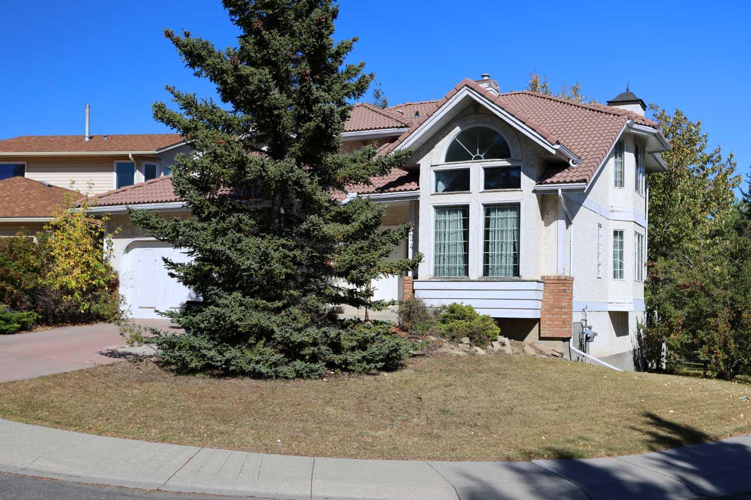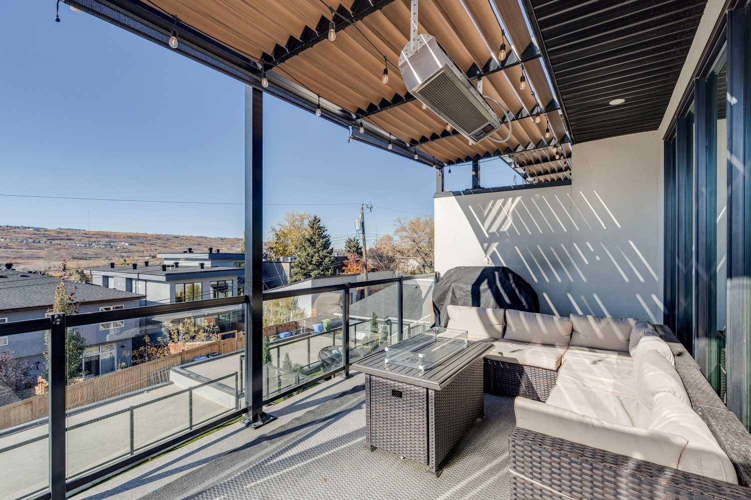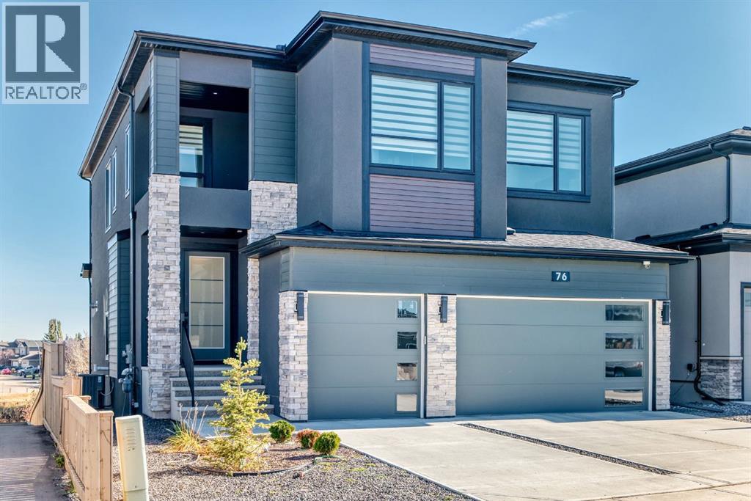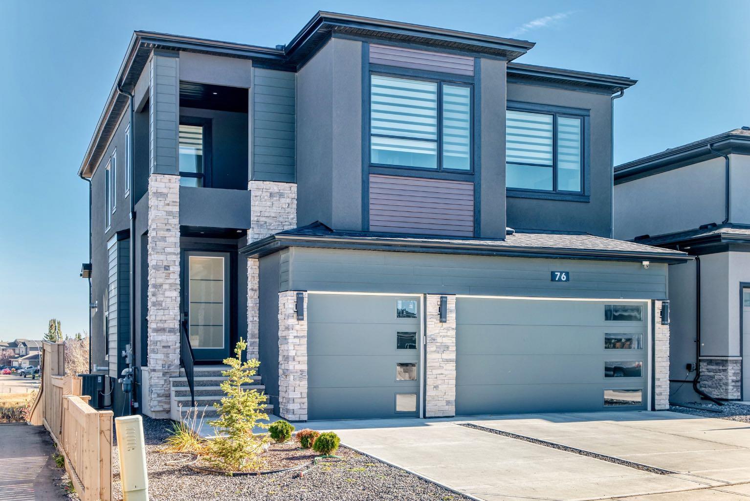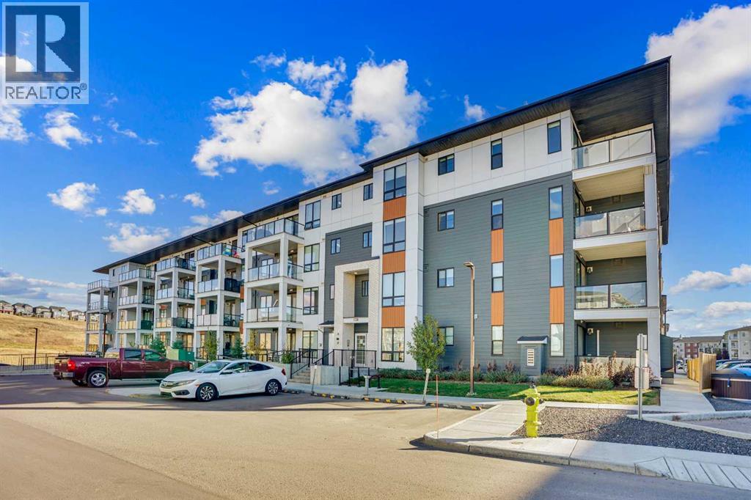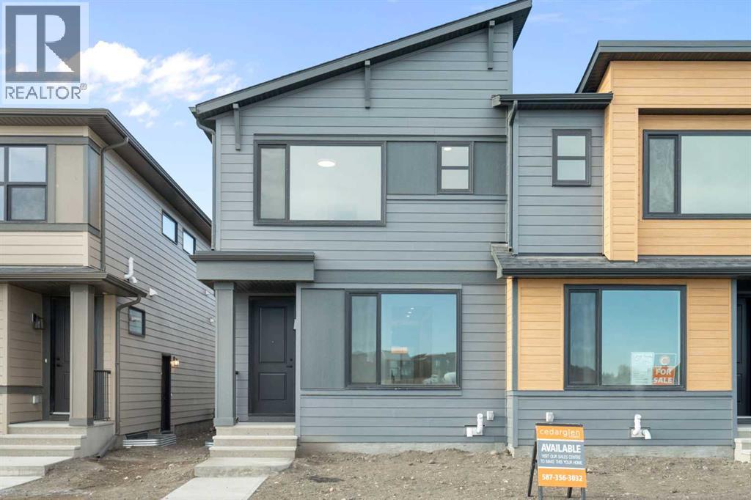- Houseful
- AB
- Calgary
- Ranchlands
- 8 Ranchlands Cres NW
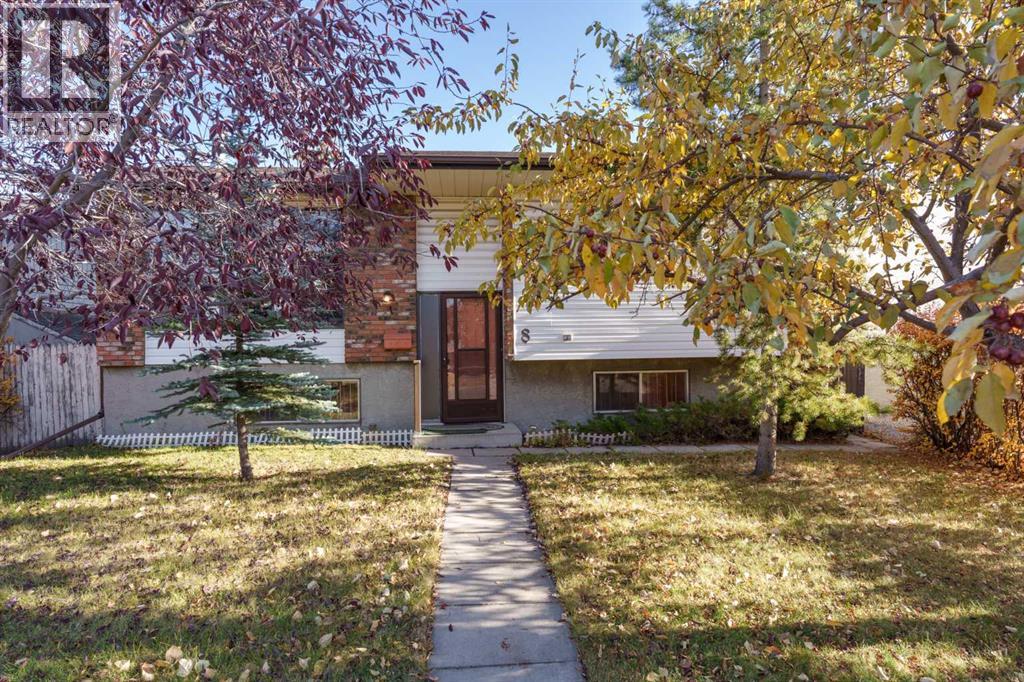
Highlights
Description
- Home value ($/Sqft)$514/Sqft
- Time on Housefulnew 4 hours
- Property typeSingle family
- StyleBi-level
- Neighbourhood
- Median school Score
- Lot size5,059 Sqft
- Year built1978
- Mortgage payment
Welcome to 8 Ranchlands Crescent NW! This well-loved home offers comfort, functionality, and great potential - with no houses behind and convenient alley access. The five year old roof adds peace of mind, while the newer laminate flooring in the living room brings a fresh touch. Enjoy cozy evenings by the gas fireplace or relax on the covered deck overlooking the treed yard. The main floor features two bedrooms, a full bathroom, a bright kitchen with white cabinetry and good storage. Laundry is conveniently located on the main floor as well. Downstairs, you'll find a third bedroom, a 3 piece bathroom, a spacious rec room, and a tinker/work area - perfect for hobbies or projects. This home has been well cared for over the years, and is ready for your personal touches. A great opportunity to update and make it your own while building equity in a mature, family-friendly community close to parks, schools, and amenities. (id:63267)
Home overview
- Cooling None
- Heat type Forced air
- Fencing Partially fenced
- # parking spaces 2
- # full baths 2
- # total bathrooms 2.0
- # of above grade bedrooms 3
- Flooring Carpeted, laminate, linoleum
- Has fireplace (y/n) Yes
- Subdivision Ranchlands
- Lot desc Fruit trees
- Lot dimensions 470
- Lot size (acres) 0.11613541
- Building size 915
- Listing # A2265157
- Property sub type Single family residence
- Status Active
- Bathroom (# of pieces - 3) 2.438m X 1.5m
Level: Lower - Storage 2.49m X 1.015m
Level: Lower - Bedroom 3.581m X 3.758m
Level: Lower - Other 7.263m X 3.786m
Level: Lower - Furnace 3.633m X 2.262m
Level: Lower - Other 2.871m X 2.006m
Level: Main - Living room 4.243m X 4.014m
Level: Main - Other 3.149m X 0.914m
Level: Main - Bathroom (# of pieces - 4) 3.048m X 1.5m
Level: Main - Laundry 1.548m X 0.89m
Level: Main - Primary bedroom 4.115m X 3.987m
Level: Main - Eat in kitchen 3.353m X 3.429m
Level: Main - Bedroom 3.024m X 2.996m
Level: Main
- Listing source url Https://www.realtor.ca/real-estate/29026922/8-ranchlands-crescent-nw-calgary-ranchlands
- Listing type identifier Idx

$-1,253
/ Month

