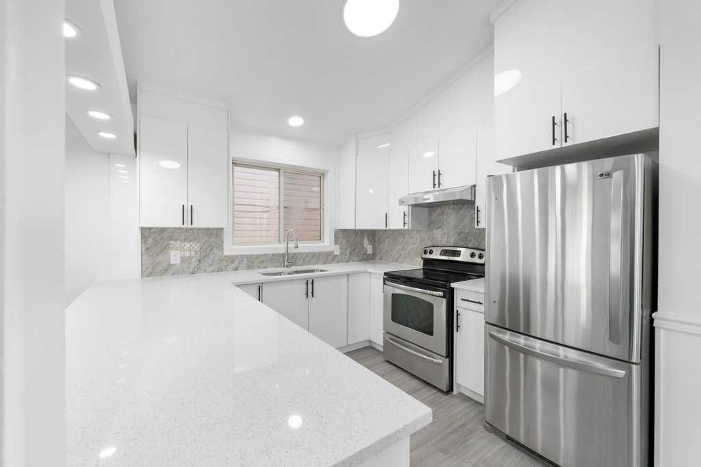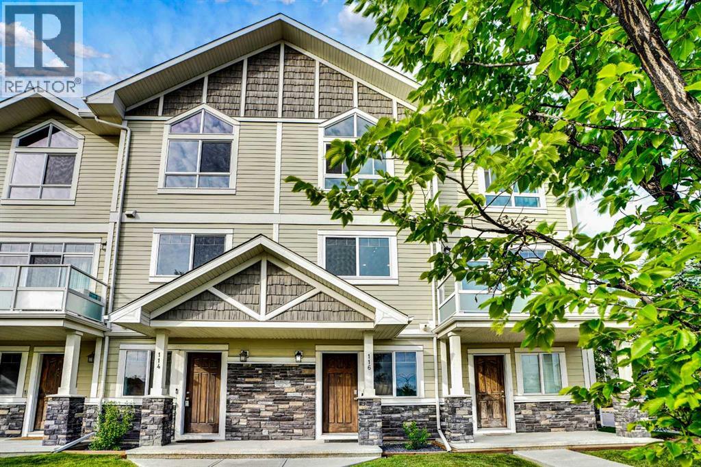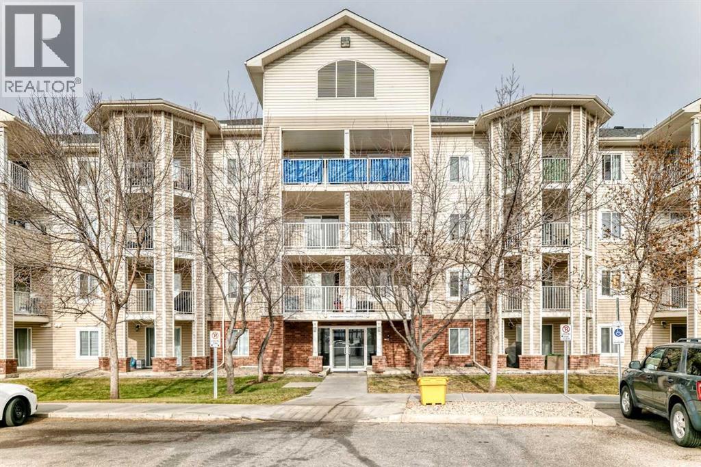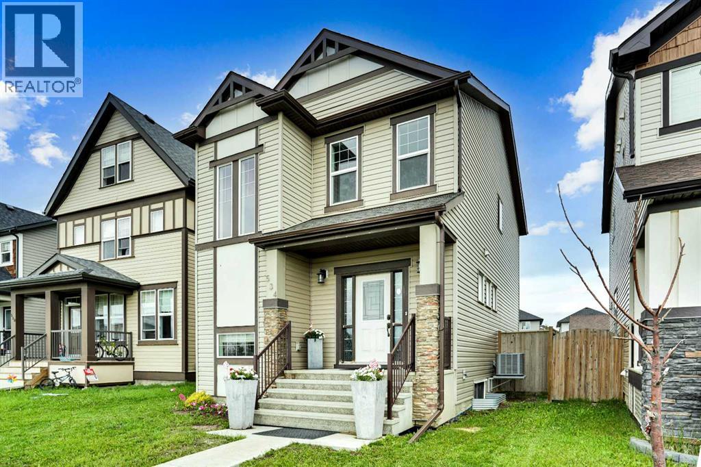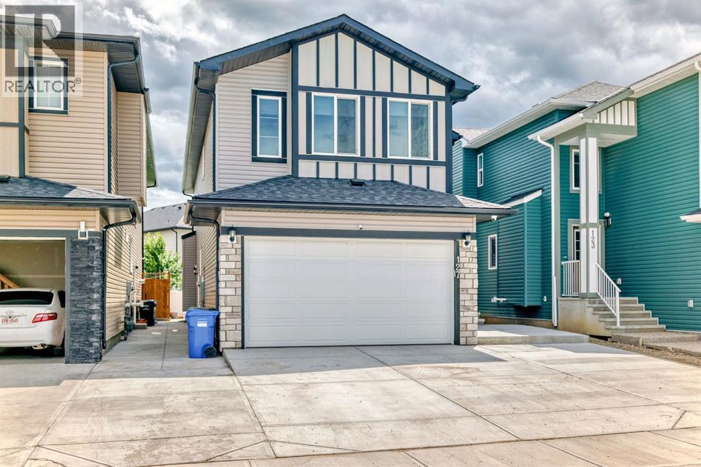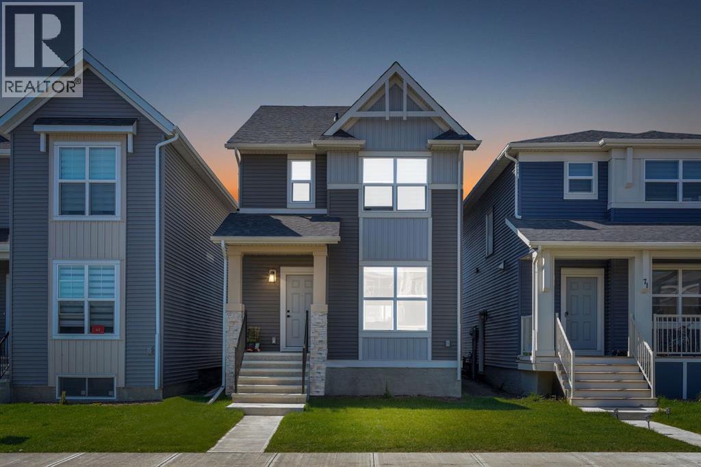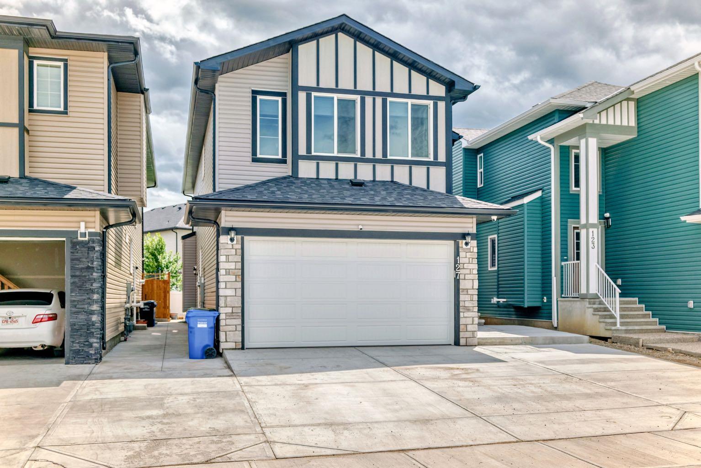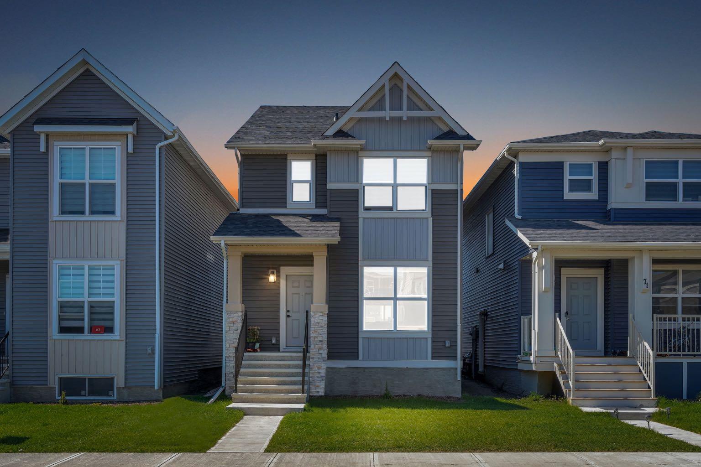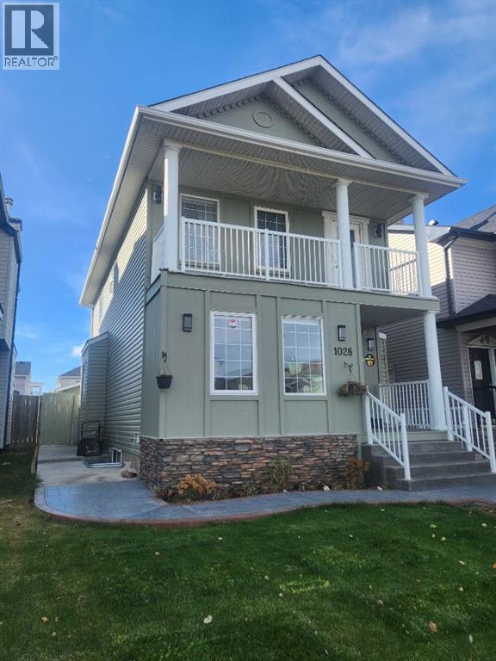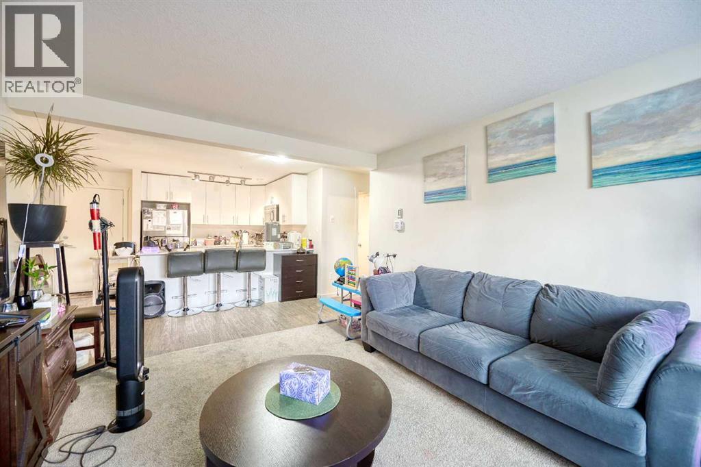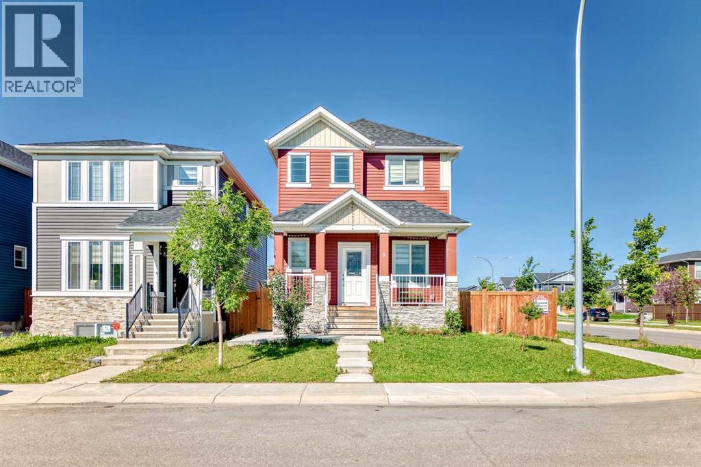
Highlights
Description
- Home value ($/Sqft)$356/Sqft
- Time on Houseful80 days
- Property typeSingle family
- Neighbourhood
- Median school Score
- Lot size4,036 Sqft
- Year built2017
- Garage spaces2
- Mortgage payment
Bright 2-storey family home in a great Calgary community! Features 4 spacious bedrooms, bonus room, open kitchen/family room, and a fenced - maintenance free- concrete backyard. Main floor has separate Living room for friends and guests and a cozy Family room with a gas fireplace. 2 Piece Washroom right in front of the living room. Upgraded Kitchen cabinets and quartz counter top with gas stove - a must see. Beautiful LVP and carpet flooring. Upstairs welcomes you with a luxury primary bedroom which has a walk-in closet and a 4 pc. ensuite. 3 more good sized bedrooms and even a bonus room. Laundry is on this floor for added convenience. Basement is fully finished Illegal suite with separate entrance from the outside. A massive kitchen and living area in the basement with 2 very good sized bedrooms. A separate laundry is also available in the basement. At the back you are treated with an oversized heated garage which is accessible from a paved alley. A lot of parking available on the street as it's a corner lot. Close to parks and all amenities an easy access to the Stoney trail — move-in ready and waiting for your family!" ** Hail related damages will be repaired before possession.** (id:63267)
Home overview
- Cooling See remarks
- Heat source Natural gas
- Heat type Forced air
- # total stories 2
- Fencing Fence
- # garage spaces 2
- # parking spaces 2
- Has garage (y/n) Yes
- # full baths 3
- # half baths 1
- # total bathrooms 4.0
- # of above grade bedrooms 6
- Flooring Carpeted, vinyl plank
- Has fireplace (y/n) Yes
- Subdivision Redstone
- Lot dimensions 375
- Lot size (acres) 0.09266123
- Building size 1966
- Listing # A2248800
- Property sub type Single family residence
- Status Active
- Bathroom (# of pieces - 4) 2.286m X 1.5m
Level: Basement - Laundry 1.524m X 1.143m
Level: Basement - Living room 5.843m X 3.709m
Level: Basement - Kitchen 4.977m X 2.719m
Level: Basement - Bedroom 3.353m X 2.719m
Level: Basement - Bedroom 3.682m X 2.49m
Level: Basement - Dining room 4.063m X 2.996m
Level: Main - Living room 4.444m X 3.834m
Level: Main - Other 2.185m X 1.091m
Level: Main - Pantry 1.829m X 1.042m
Level: Main - Other 1.5m X 1.195m
Level: Main - Kitchen 4.343m X 2.719m
Level: Main - Bathroom (# of pieces - 2) 1.625m X 1.423m
Level: Main - Family room 5.486m X 4.039m
Level: Main - Bedroom 3.048m X 3.024m
Level: Upper - Bedroom 3.024m X 2.92m
Level: Upper - Bathroom (# of pieces - 4) 2.338m X 1.6m
Level: Upper - Bonus room 2.871m X 2.643m
Level: Upper - Bedroom 3.072m X 3.024m
Level: Upper - Laundry 1.015m X 1.372m
Level: Upper
- Listing source url Https://www.realtor.ca/real-estate/28741450/8-red-sky-lane-ne-calgary-redstone
- Listing type identifier Idx

$-1,866
/ Month

