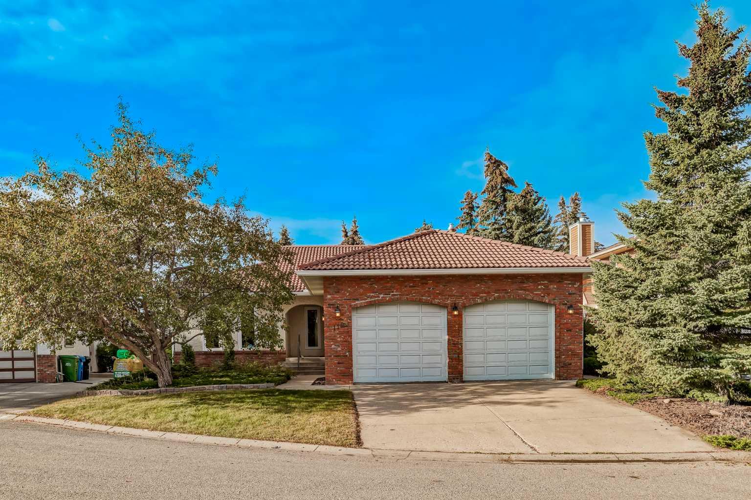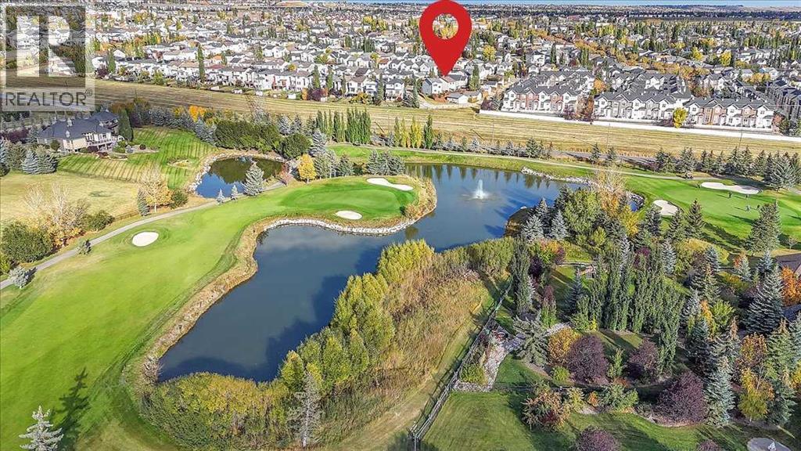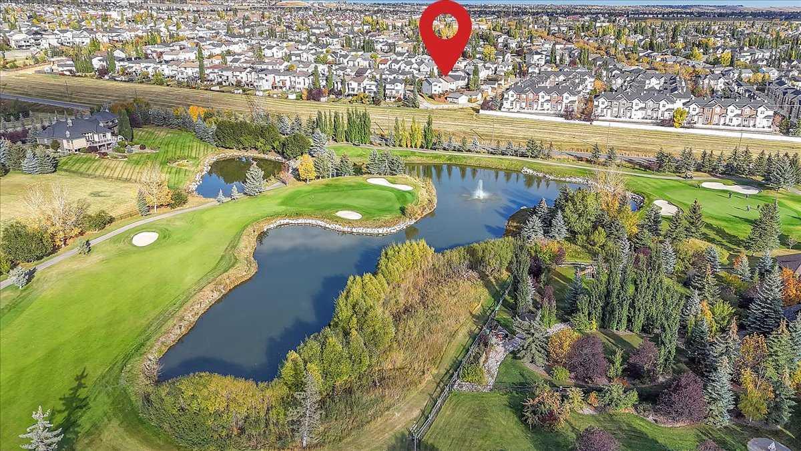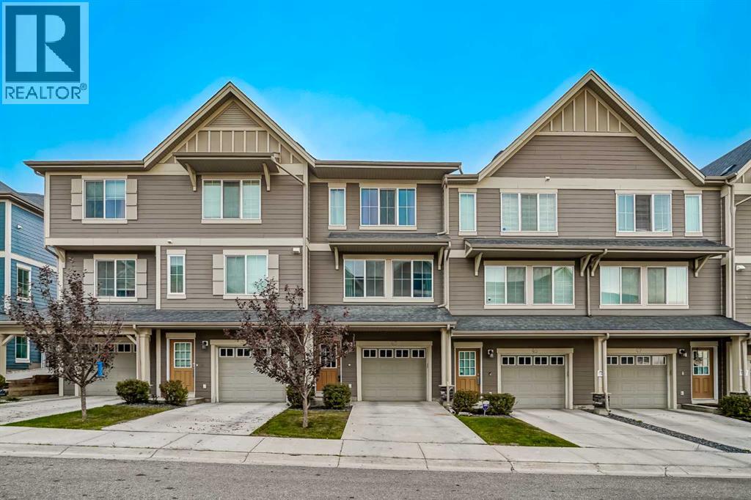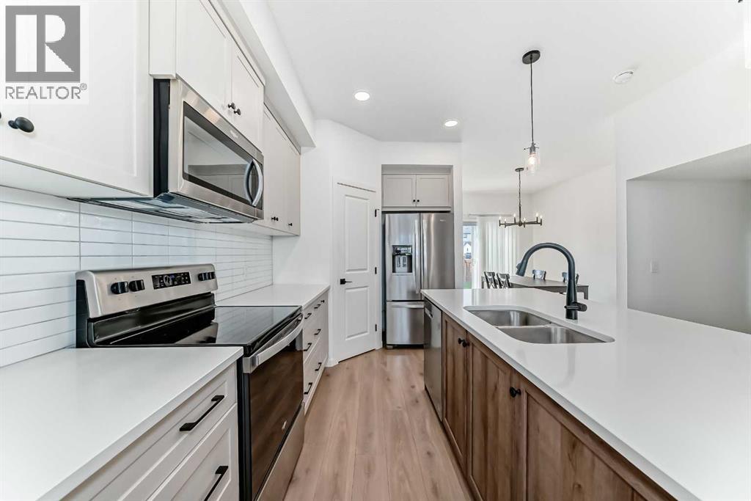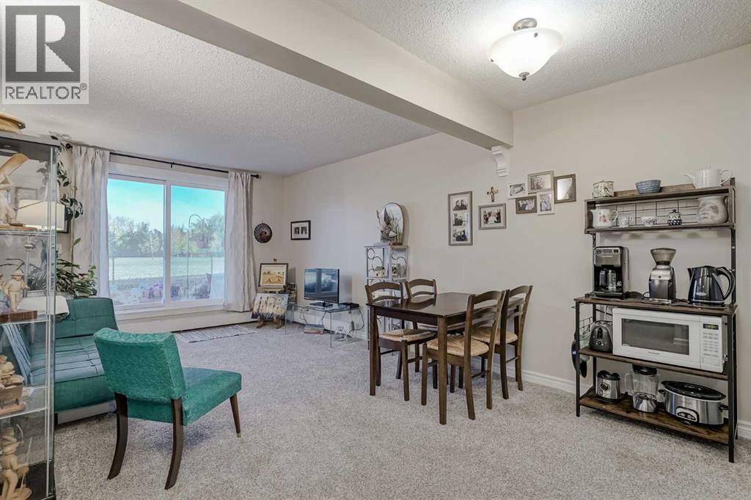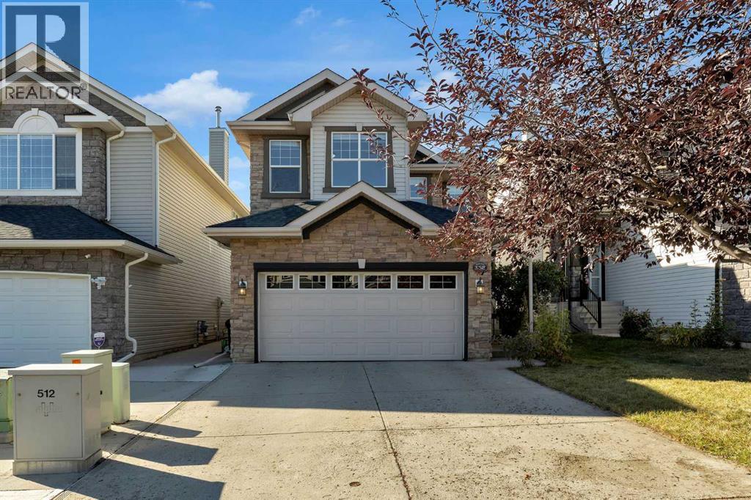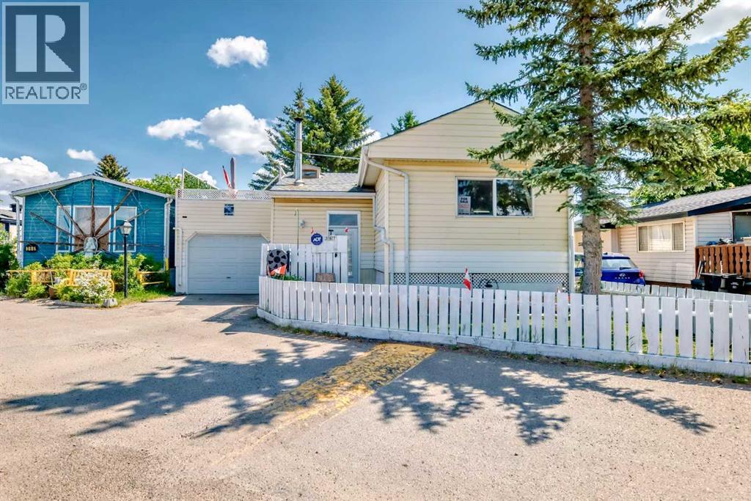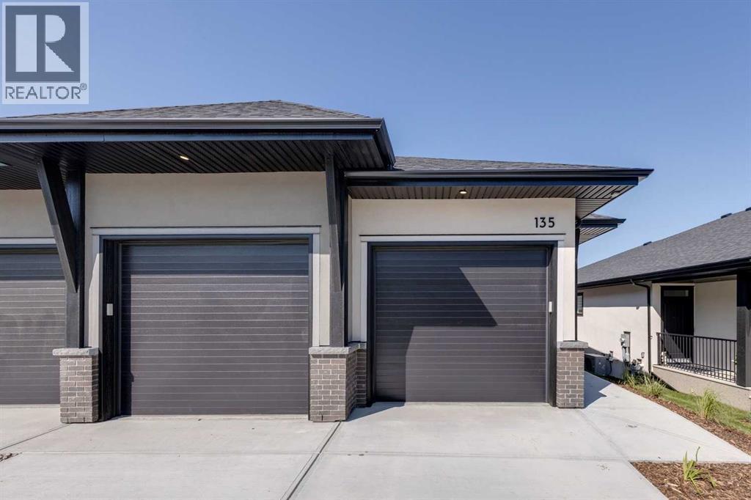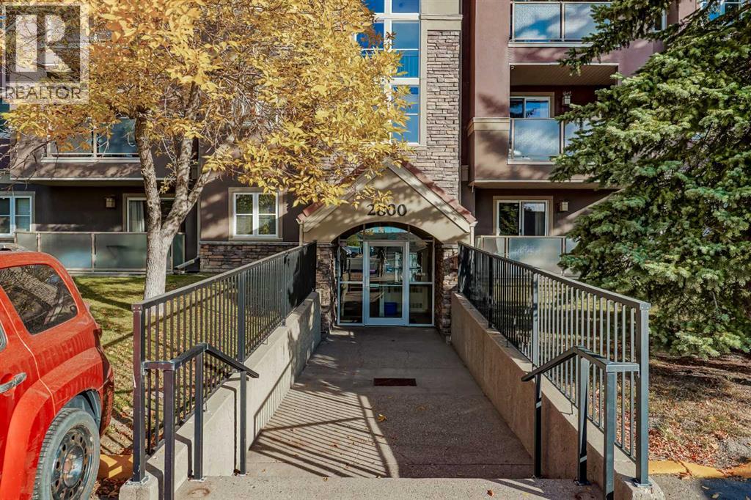- Houseful
- AB
- Calgary
- Rock Ridge
- 8 Rockcliff Hl NW
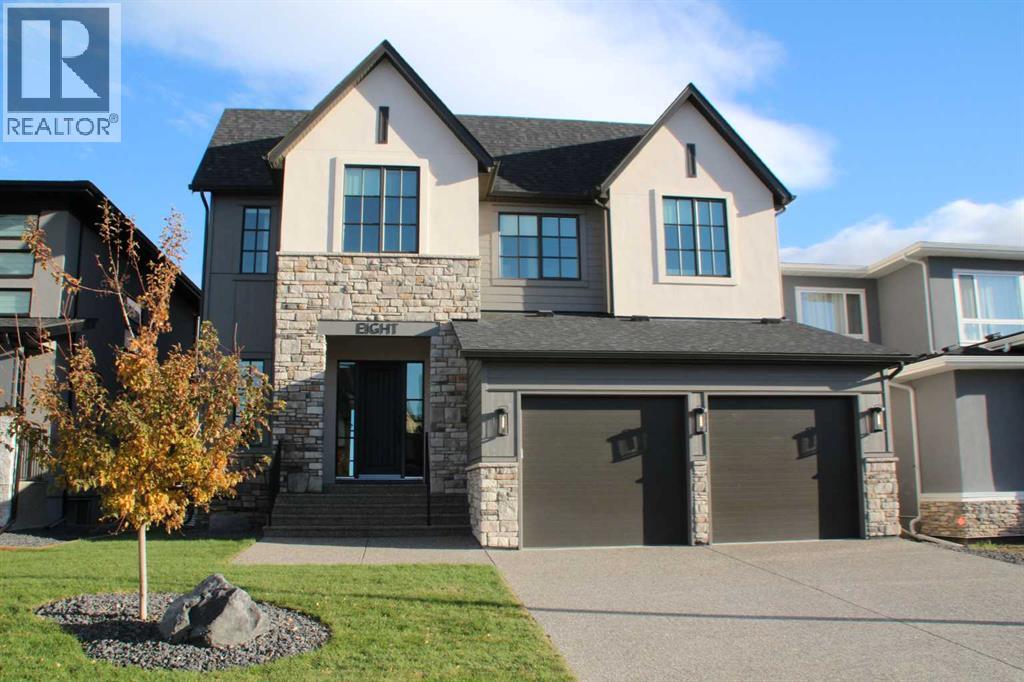
Highlights
Description
- Home value ($/Sqft)$539/Sqft
- Time on Housefulnew 4 hours
- Property typeSingle family
- Neighbourhood
- Median school Score
- Lot size6,243 Sqft
- Year built2025
- Garage spaces3
- Mortgage payment
Welcome Home to Lupi Luxury Homes 8 Rockcliff Hill NW, this distinguished residence epitomizes the pinnacle of luxurious living. 4 oversized bedrooms each with their own ensuites and walk-in closets. This lovely home seamlessly integrates with its surroundings through a thoughtfully designed layout, boasting 6 bedrooms and 6 bathrooms. A standout feature is the 3-car garage with ceiling heights to accommodate a car lift. As you step inside, a wealth of high-end amenities unfolds, illuminated by natural light streaming through triple-pane Loe2 windows. The gourmet kitchen, with rich white cabinetry to the 10’ ceiling and darker oversized island, showcases a built-in stainless steel, double fridge / freezer and upgraded gas range, dishwasher, microwave, hood fan, bar fridge, creating a culinary haven for residents and guests. Elevating the living experience, the residence boasts large deck off the professionally landscaped oversized back yard. A captivating stone fireplace becomes a central focus, infusing the space with warmth and inviting ambiance. The master ensuite is a true retreat, featuring a curb less walk in shower, soaker tub and his and hers vanity sinks and a large walk-in closet. Technological sophistication with a security system includes, and various powered window coverings. The home is adorned with exposed aggregate concrete, a high-end double furnace system with two air conditioning units included, ensures year-round comfort. Elegance permeates every corner, from an exquisitebutler's pantry to wide plank hardwood flooring, custom-built lockers. Main floor bedroom or den indulges with bulkhead ceiling detail adding a touch of opulence, while having private access to the 3-piece main floor bathroom. The lower development reveals a 6th bedroom, 6th bathroom and a large rec room and media area. Plenty of storage in utility and storage rooms. An elegant open staircase at the foyer, adorned with oakl spindles and an oak rail, warmly welcomes residents an d guestsinto this exceptional residence. Don't miss the opportunity to make this dream home yours. Schedule a showing today and immerseyourself in the unparalleled experience of refined living at 8 Rockcliff Hill NW (id:63267)
Home overview
- Cooling Central air conditioning
- Heat source Natural gas
- Heat type Forced air
- # total stories 2
- Construction materials Wood frame
- Fencing Fence
- # garage spaces 3
- # parking spaces 3
- Has garage (y/n) Yes
- # full baths 6
- # total bathrooms 6.0
- # of above grade bedrooms 6
- Flooring Carpeted, ceramic tile, hardwood
- Has fireplace (y/n) Yes
- Subdivision Rocky ridge
- Lot desc Landscaped
- Lot dimensions 580
- Lot size (acres) 0.14331603
- Building size 3431
- Listing # A2261743
- Property sub type Single family residence
- Status Active
- Bedroom 3.505m X 3.353m
Level: Lower - Furnace 3.962m X 3.758m
Level: Lower - Bathroom (# of pieces - 4) 2.743m X 3.353m
Level: Lower - Recreational room / games room 5.182m X 5.639m
Level: Lower - Media room 6.553m X 5.639m
Level: Lower - Storage 3.353m X 1.829m
Level: Lower - Great room 4.877m X 5.182m
Level: Main - Other 1.981m X 5.944m
Level: Main - Foyer 3.505m X 2.134m
Level: Main - Bathroom (# of pieces - 3) 3.658m X 1.676m
Level: Main - Bedroom 3.658m X 3.353m
Level: Main - Other 3.2m X 1.981m
Level: Main - Kitchen 3.658m X 5.182m
Level: Main - Dining room 3.658m X 5.182m
Level: Main - Other 1.676m X 2.134m
Level: Main - Bedroom 3.557m X 3.758m
Level: Upper - Other 2.286m X 3.81m
Level: Upper - Bathroom (# of pieces - 5) 3.81m X 2.743m
Level: Upper - Bathroom (# of pieces - 3) 1.676m X 2.591m
Level: Upper - Primary bedroom 5.486m X 4.267m
Level: Upper
- Listing source url Https://www.realtor.ca/real-estate/28971314/8-rockcliff-hill-nw-calgary-rocky-ridge
- Listing type identifier Idx

$-4,933
/ Month

