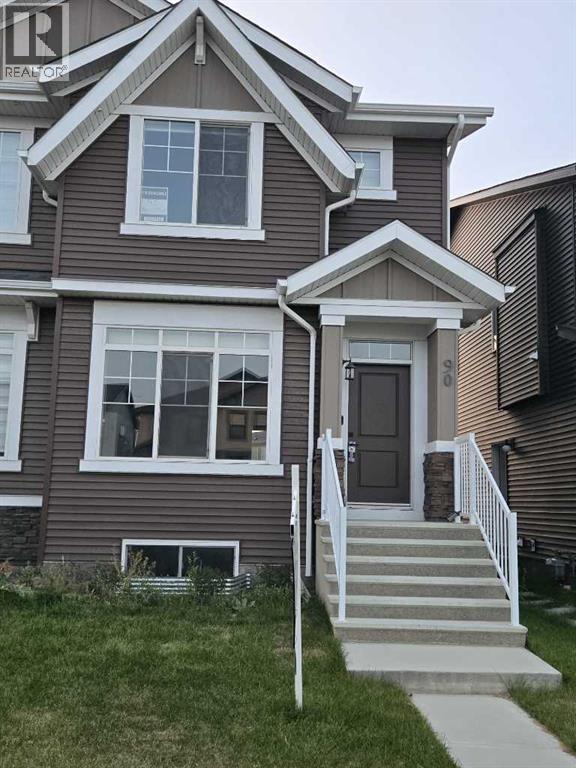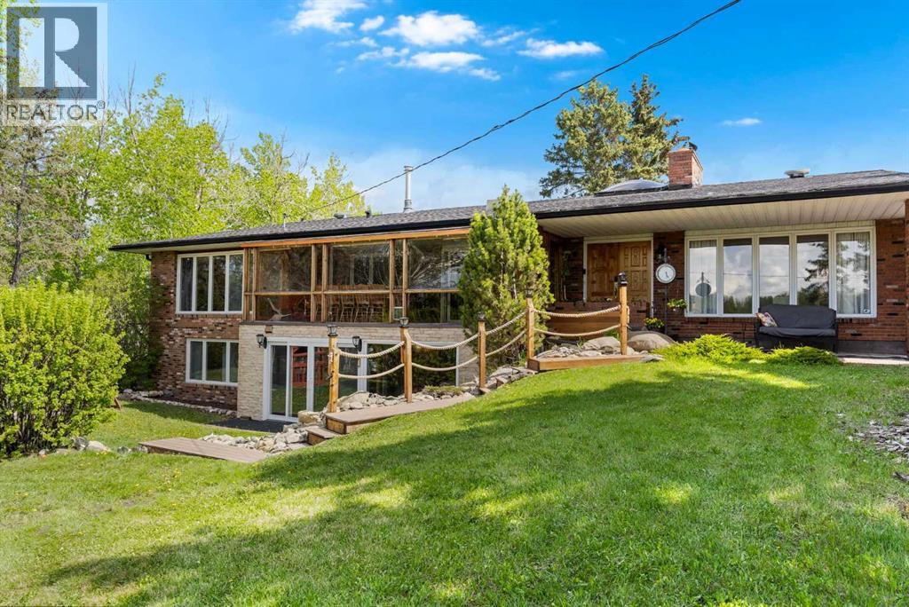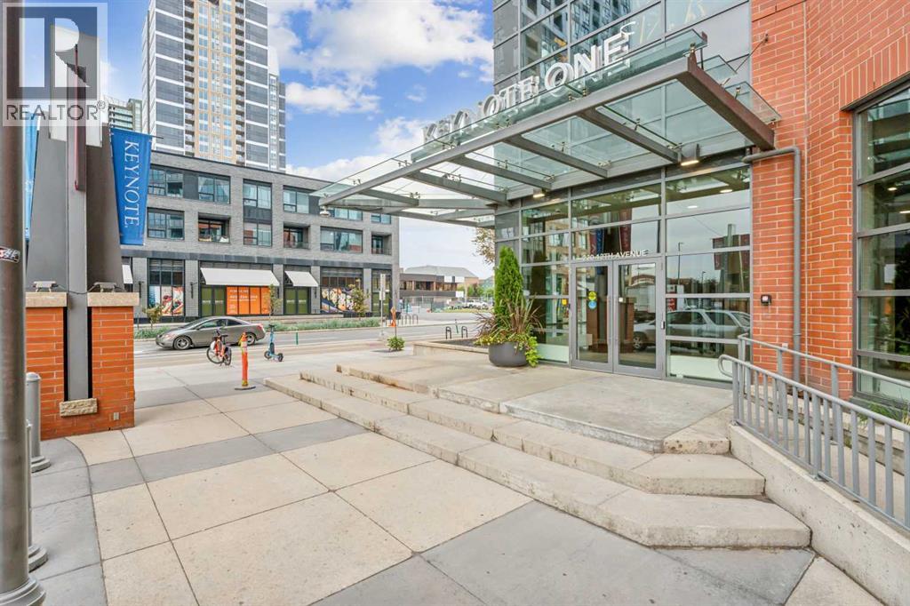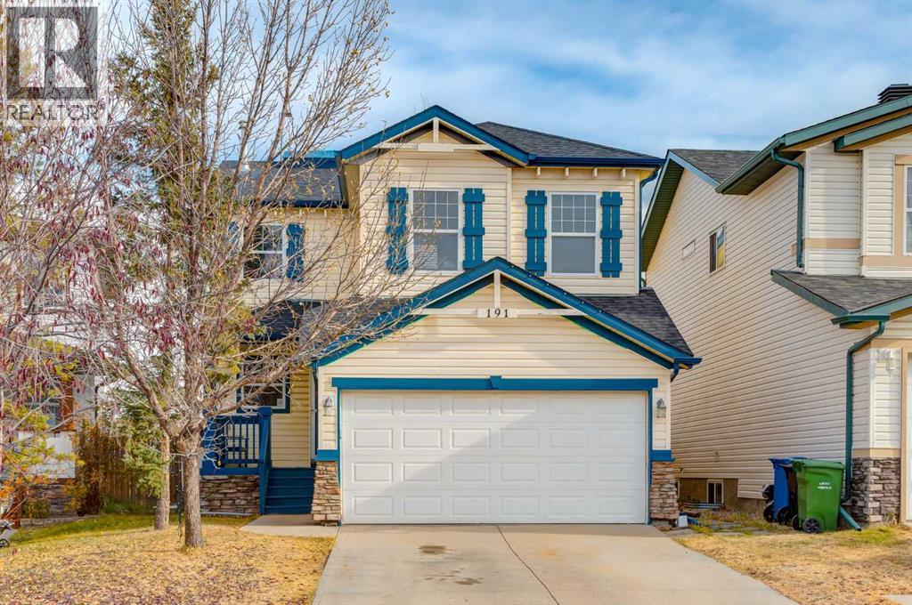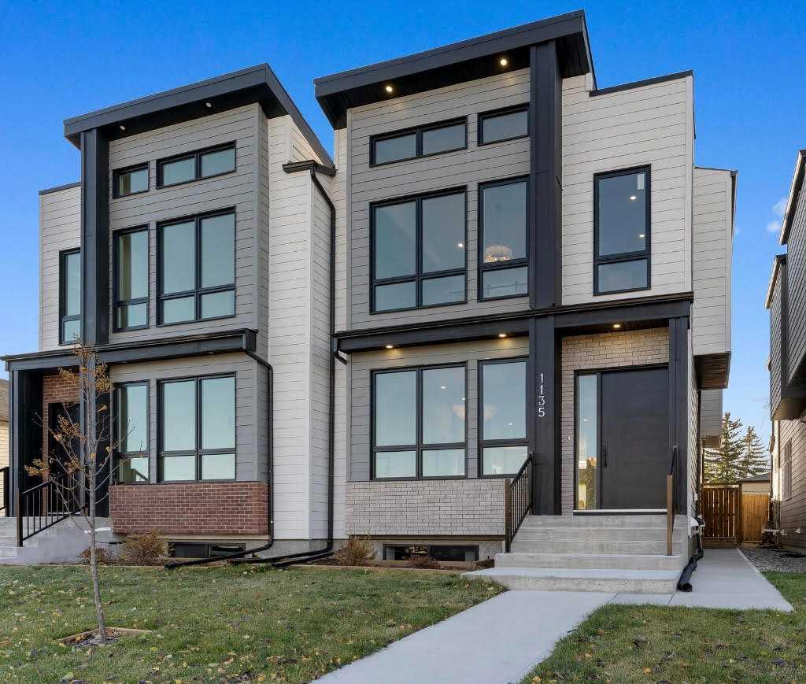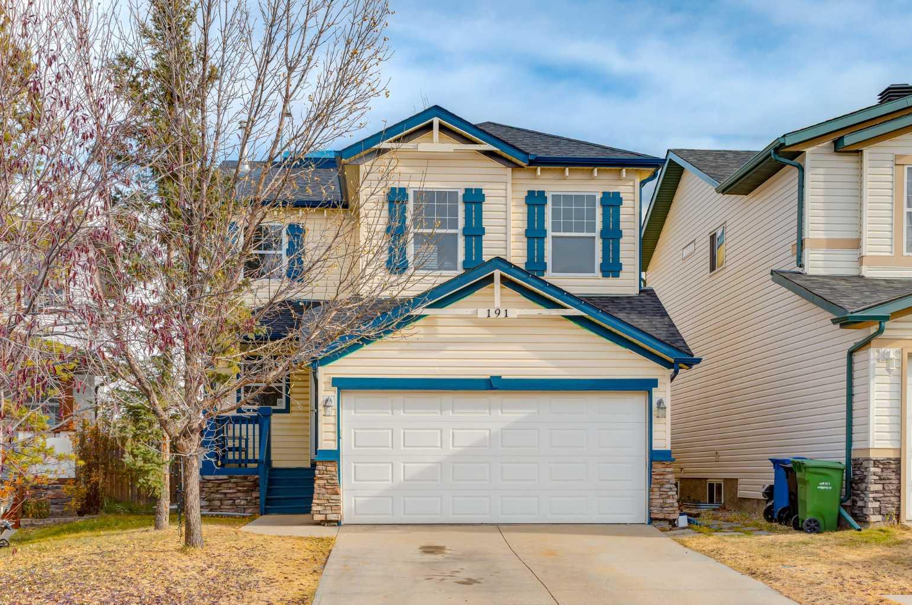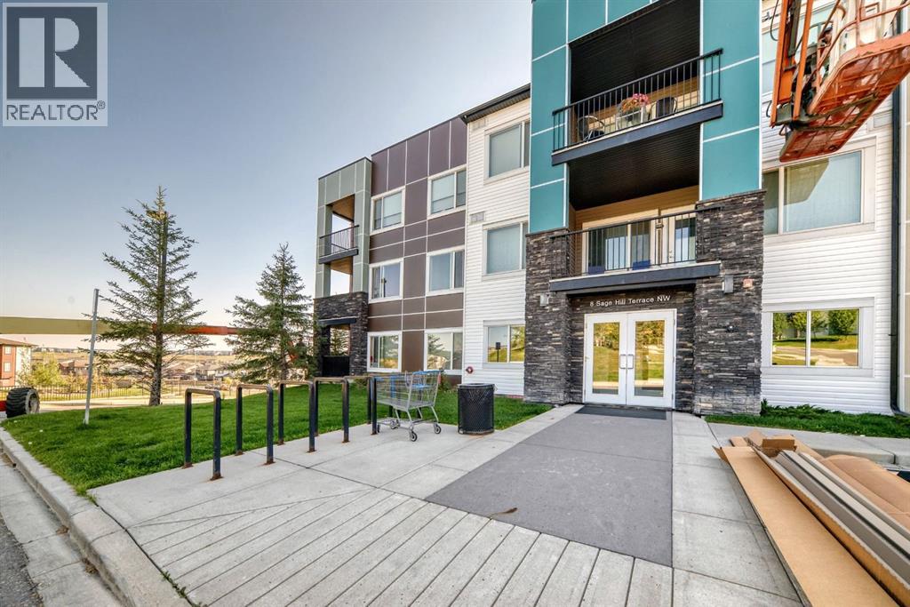
Highlights
Description
- Home value ($/Sqft)$410/Sqft
- Time on Houseful46 days
- Property typeSingle family
- Neighbourhood
- Median school Score
- Year built2015
- Mortgage payment
Welcome to 8 SAGE HILL TERRACE! This gorgeous bright One Bedroom + Den, move-in ready open concept ground-level condo has over 585 sq ft of cozy living space in popular and desirable SAGE HILL! Packed with tons of features to love, including light hardwood laminate flooring throughout, 9ft ceilings, large master with ensuite bathroom with walk-through closets, and a den with custom cabinetry which makes for a great office. This lovely unit also has ensuite laundry! A large open concept living/dinning area includes a big window to brighten up the space, along with stainless steal appliances and lots of cabinets space! You may also enjoy a private ground level balcony, large enough to fit BBQ, table and plenty of seats! Close to everything you need for day-to-day living! Shopping and commuting are a breeze as everything is right at your doorstep, including Stoney Trail! Call today to book private viewing! You won’t want to miss this one! (id:63267)
Home overview
- Cooling None
- Heat type In floor heating
- # total stories 4
- Construction materials Wood frame
- # parking spaces 1
- # full baths 1
- # total bathrooms 1.0
- # of above grade bedrooms 1
- Flooring Carpeted, ceramic tile, laminate
- Community features Pets allowed
- Subdivision Sage hill
- Directions 1623071
- Lot size (acres) 0.0
- Building size 585
- Listing # A2257298
- Property sub type Single family residence
- Status Active
- Bathroom (# of pieces - 4) 1.524m X 2.234m
Level: Main - Other 1.219m X 1.777m
Level: Main - Other 2.033m X 1.042m
Level: Main - Den 2.414m X 1.676m
Level: Main - Living room 3.633m X 3.786m
Level: Main - Laundry 0.89m X 1.042m
Level: Main - Eat in kitchen 3.633m X 3.581m
Level: Main - Primary bedroom 3.149m X 3.328m
Level: Main
- Listing source url Https://www.realtor.ca/real-estate/28871172/2-8-sage-hill-terrace-nw-calgary-sage-hill
- Listing type identifier Idx

$-255
/ Month

