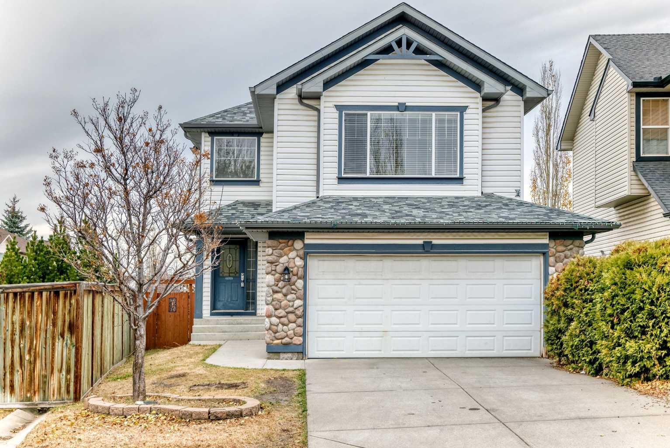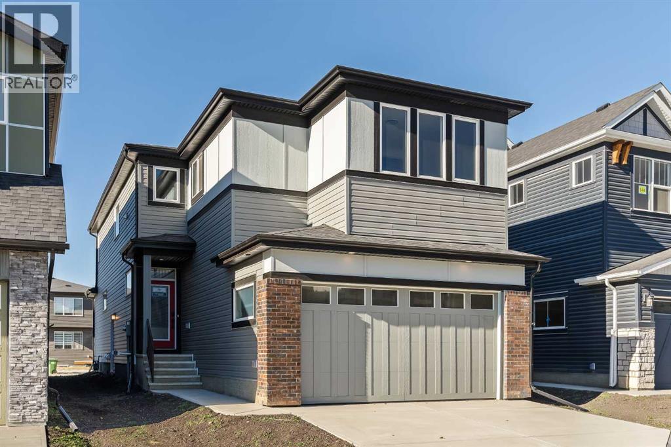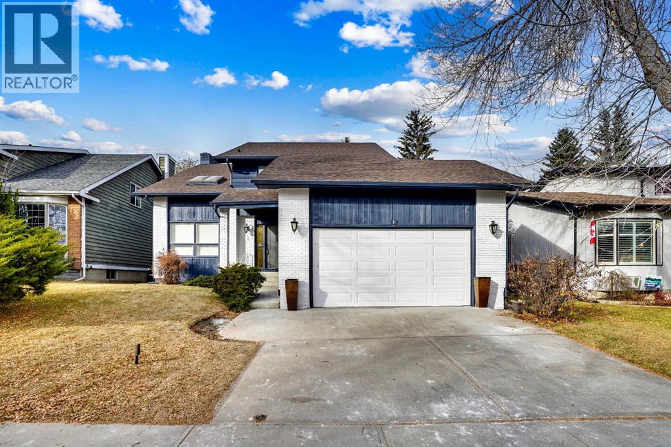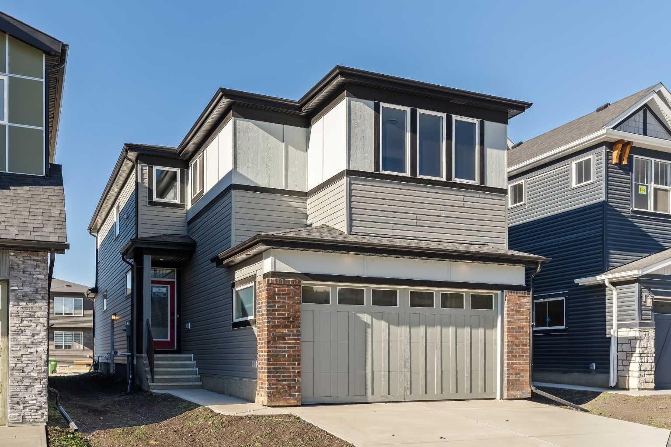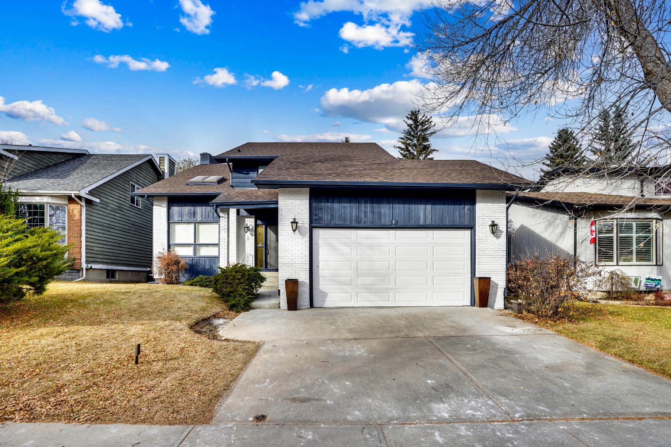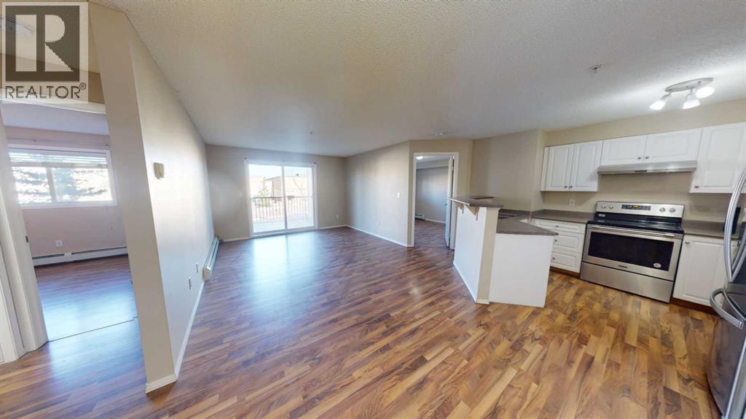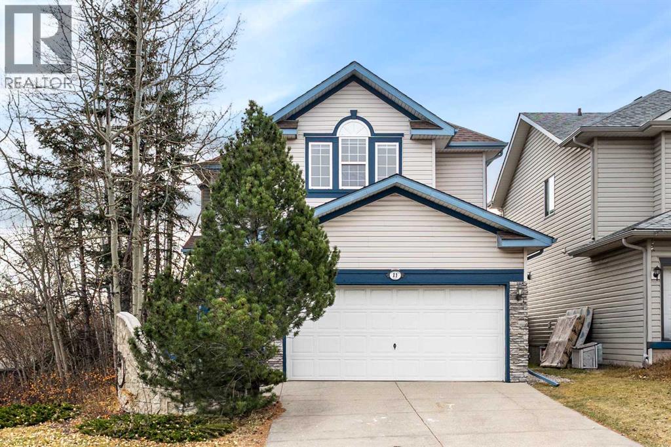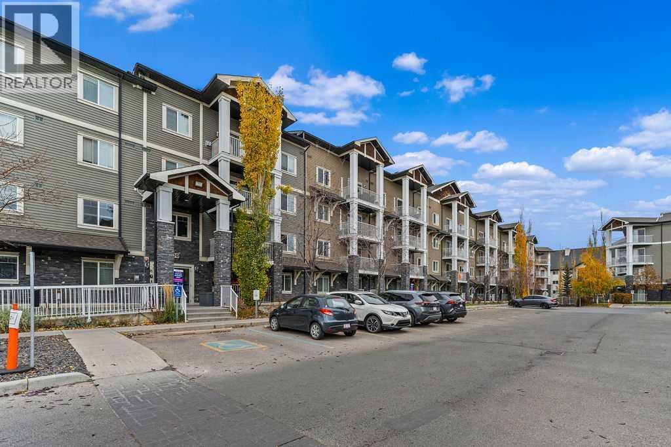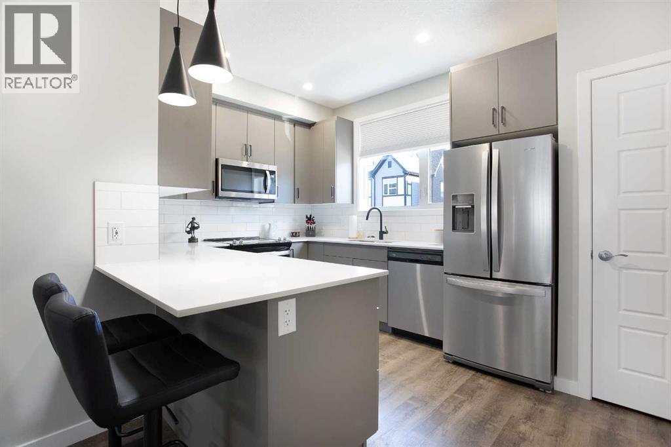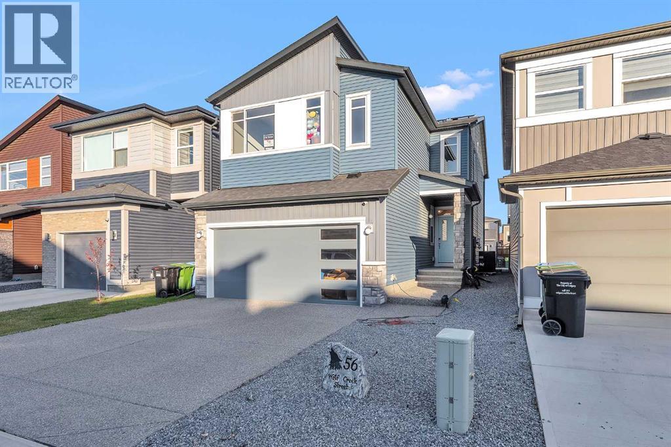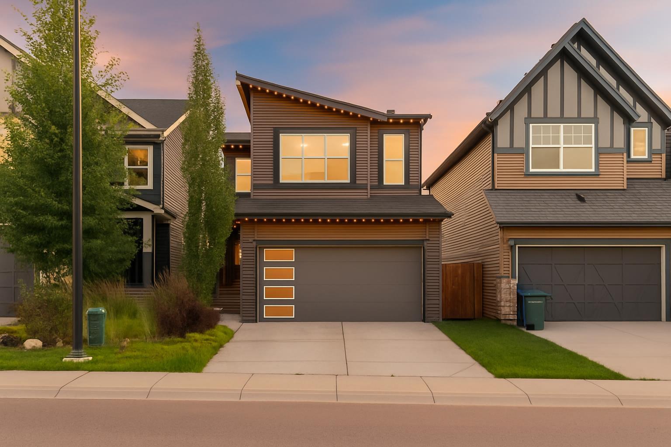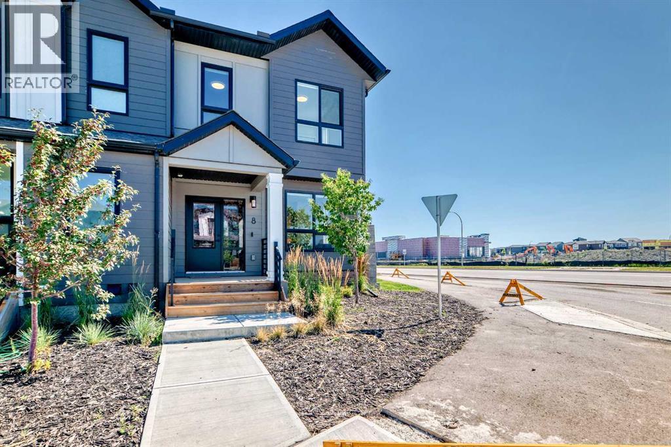
Highlights
Description
- Home value ($/Sqft)$454/Sqft
- Time on Houseful60 days
- Property typeSingle family
- Neighbourhood
- Median school Score
- Lot size2,476 Sqft
- Year built2023
- Garage spaces2
- Mortgage payment
Welcome to 8 Silverton Glen Green SW, a beautifully designed freehold townhome with No CONDO FEES in the growing community of Silverton. This stylish property offers over 1,850 sq. ft. of developed living space, including a fully finished basement, and blends modern comfort with functional design. Inside you’ll find bright, open-concept living spaces that flow seamlessly for both everyday living and entertaining. Upstairs features a spacious primary suite with walk-in closet and ensuite, along with additional bedrooms and laundry for convenience. The basement provides even more versatility with a large family room, bedroom, and full bath.Step outside and enjoy a massive backyard, perfect for morning sun, outdoor gatherings, or space for kids and pets to play, along with the convenience of a detached double garage. With its southwest front exposure, northeast rear yard, and close proximity to parks, schools, and future amenities, this home offers exceptional value and a lifestyle to match. Don’t miss your chance to make this Silverton gem yours! (id:63267)
Home overview
- Cooling Central air conditioning
- Heat type Forced air
- # total stories 2
- Construction materials Poured concrete, wood frame
- Fencing Fence
- # garage spaces 2
- # parking spaces 2
- Has garage (y/n) Yes
- # full baths 3
- # half baths 1
- # total bathrooms 4.0
- # of above grade bedrooms 4
- Flooring Carpeted, vinyl plank
- Subdivision Silverado
- Lot dimensions 230
- Lot size (acres) 0.05683222
- Building size 1344
- Listing # A2253557
- Property sub type Single family residence
- Status Active
- Bathroom (# of pieces - 4) 2.286m X 1.5m
Level: Basement - Bedroom 2.286m X 3.886m
Level: Basement - Family room 3.862m X 4.319m
Level: Basement - Other 1.576m X 1.625m
Level: Main - Bathroom (# of pieces - 2) 1.548m X 1.372m
Level: Main - Living room 3.633m X 3.606m
Level: Main - Kitchen 3.962m X 4.139m
Level: Main - Other 1.524m X 1.804m
Level: Main - Dining room 3.505m X 2.643m
Level: Main - Primary bedroom 3.557m X 3.682m
Level: Upper - Bathroom (# of pieces - 4) 1.5m X 2.463m
Level: Upper - Bedroom 2.591m X 3.225m
Level: Upper - Bedroom 2.539m X 3.072m
Level: Upper - Bathroom (# of pieces - 3) 1.548m X 2.795m
Level: Upper - Other 1.777m X 1.957m
Level: Upper - Laundry 1.219m X 1.448m
Level: Upper
- Listing source url Https://www.realtor.ca/real-estate/28803593/8-silverton-glen-green-sw-calgary-silverado
- Listing type identifier Idx

$-1,627
/ Month

