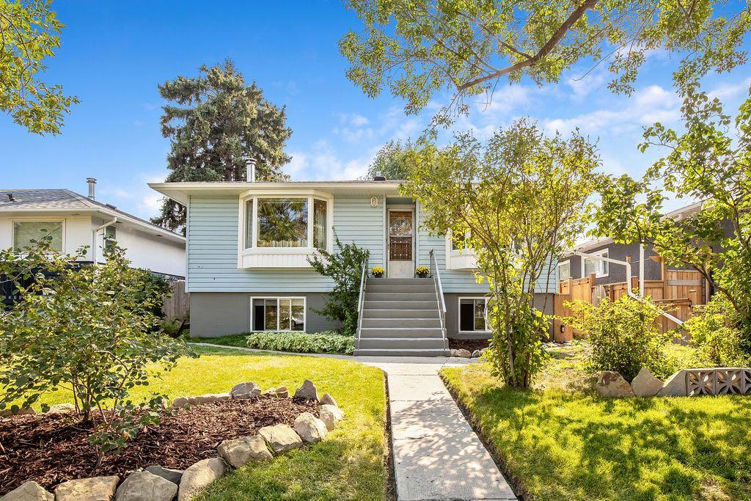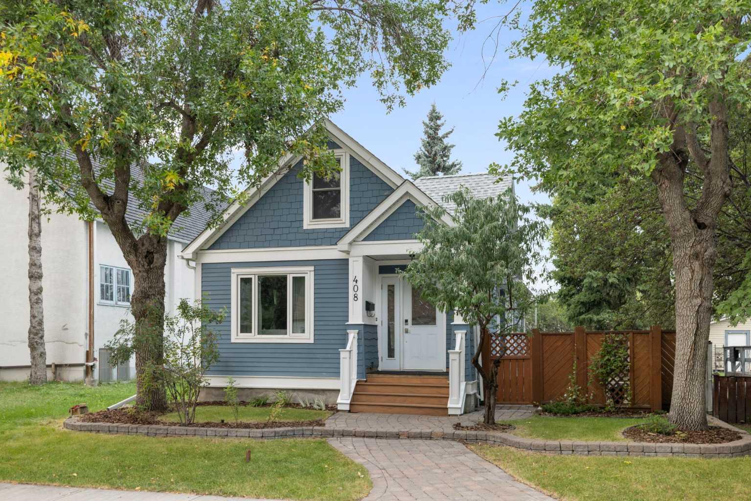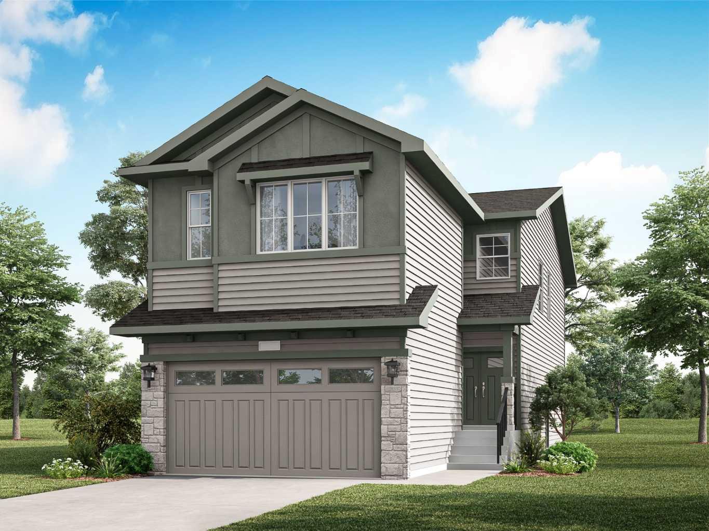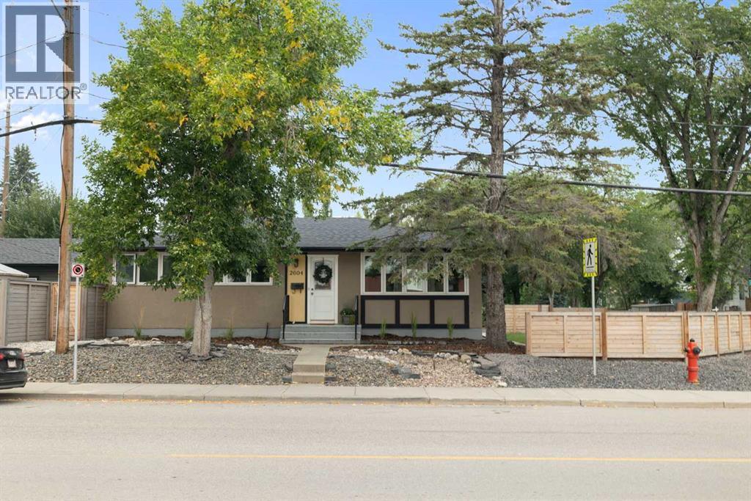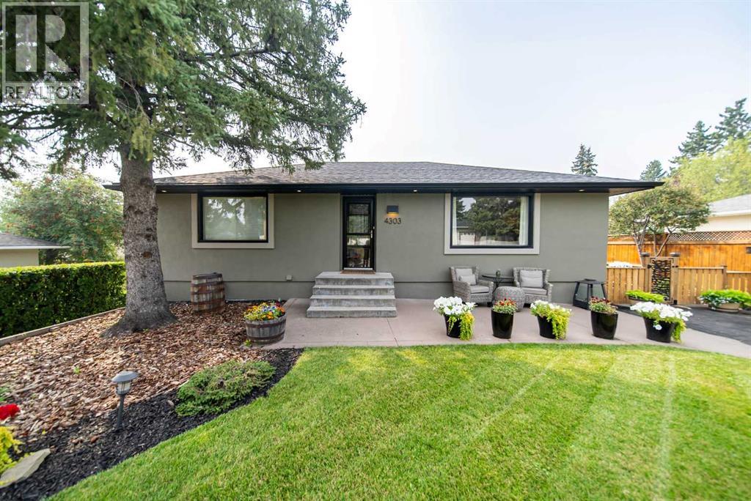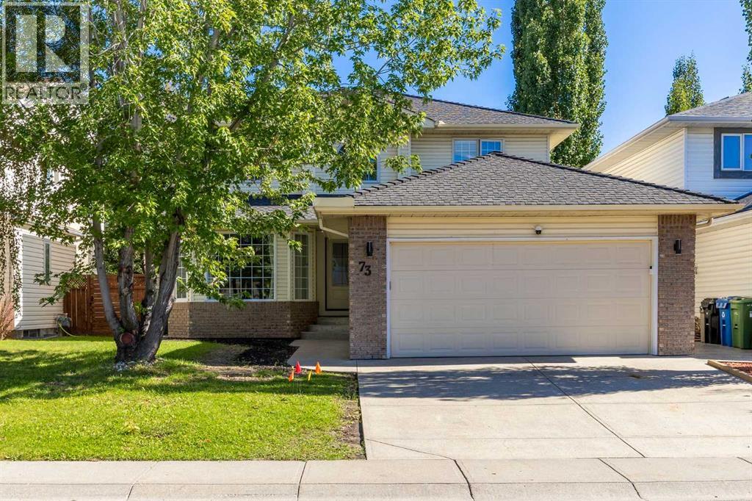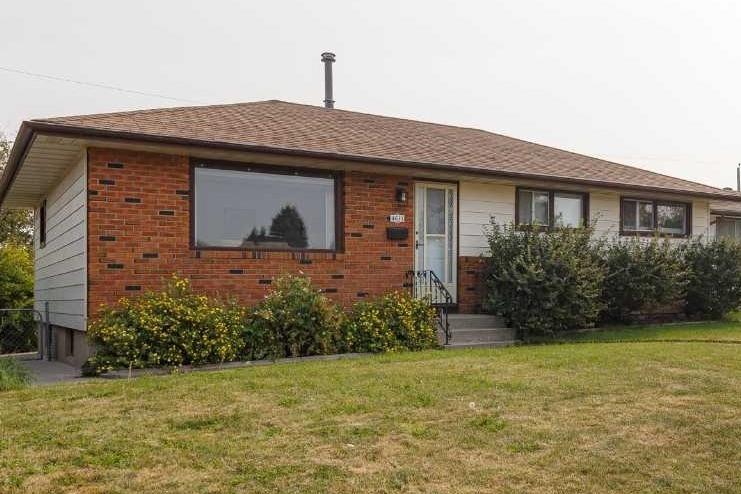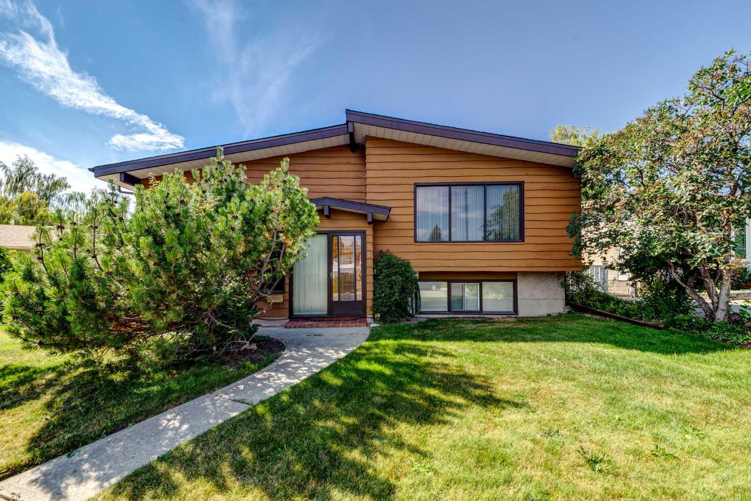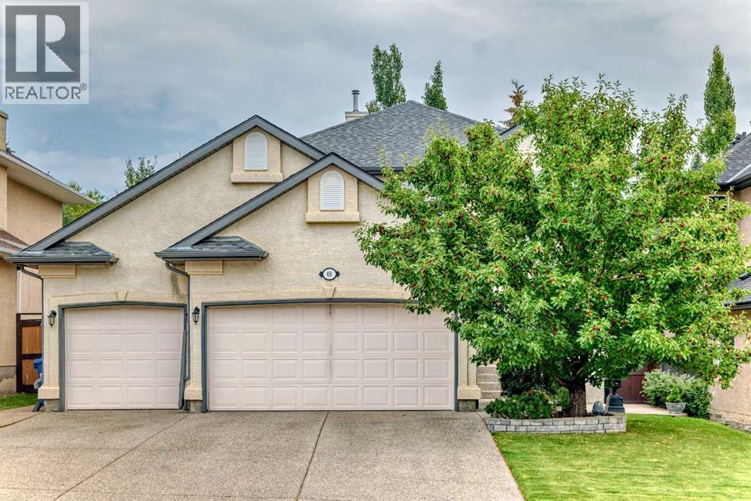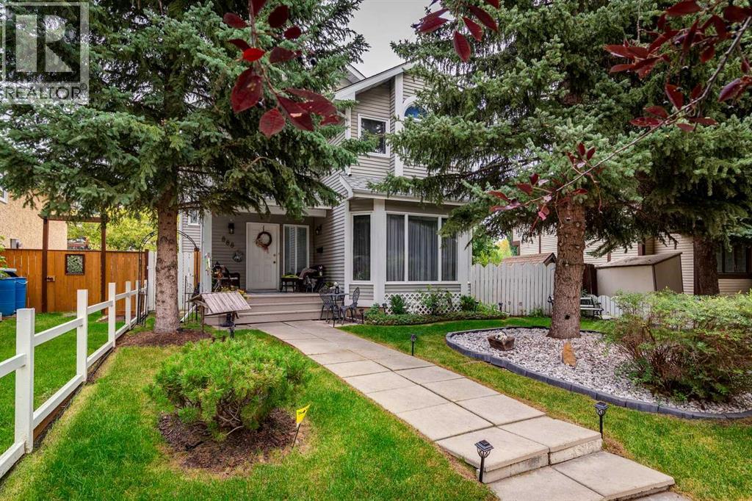- Houseful
- AB
- Calgary
- Bridgeland - Riverside
- 8 Street Ne Unit 226 #a
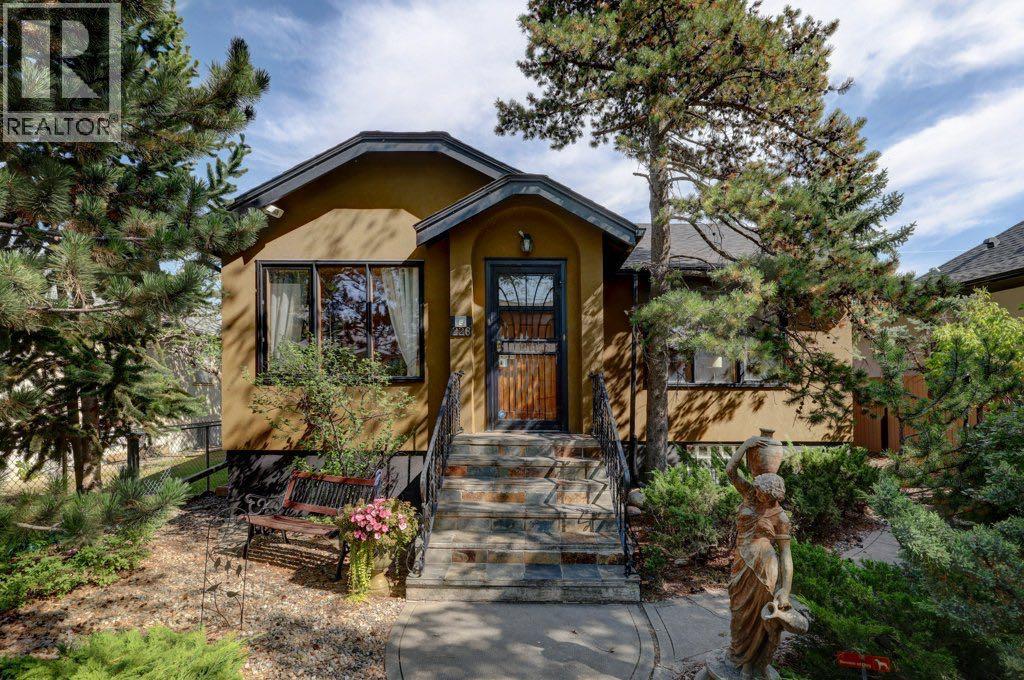
Highlights
Description
- Home value ($/Sqft)$680/Sqft
- Time on Housefulnew 2 days
- Property typeSingle family
- StyleBungalow
- Neighbourhood
- Median school Score
- Year built1946
- Garage spaces2
- Mortgage payment
Nestled in the prestigious walkable neighborhood of Bridgeland, this exquisite family home is a masterful blend of timeless charm and contemporary luxury. 2590+ sq ft of living space meticulously maintained with integrity, the 1946 architecture showcases original fir woodwork, while the modernized open-concept design and gourmet kitchen cater to refined tastes. This renovated home, with DUAL master bedrooms boasting lavish en-suites, epitomizes comfort and sophistication. The lower level offers a welcome retreat with a generous recreation room and ample storage space. Recent upgrades, including roof, furnace, plumbing and electrical systems that ensure optimal functionality. The professionally landscaped easy care gardens, spacious deck, with a lovely gazebo create a serene get away outdoor haven. Complete with a heated two-car garage, this property epitomizes elegance and superior craftsmanship in every detail. Click on the movie reel icon above to enter the 3D tour more photos and visit a home that could be yours. (id:63267)
Home overview
- Cooling Central air conditioning
- Heat source Natural gas
- Heat type Forced air
- # total stories 1
- Construction materials Wood frame
- Fencing Fence
- # garage spaces 2
- # parking spaces 4
- Has garage (y/n) Yes
- # full baths 3
- # total bathrooms 3.0
- # of above grade bedrooms 3
- Flooring Ceramic tile, hardwood
- Has fireplace (y/n) Yes
- Subdivision Bridgeland/riverside
- Lot dimensions 4908
- Lot size (acres) 0.11531955
- Building size 1398
- Listing # A2253233
- Property sub type Single family residence
- Status Active
- Recreational room / games room 8.025m X 3.911m
Level: Basement - Furnace 4.52m X 6.224m
Level: Basement - Bathroom (# of pieces - 3) 2.643m X 2.21m
Level: Basement - Bedroom 5.358m X 7.087m
Level: Basement - Primary bedroom 5.715m X 4.014m
Level: Main - Kitchen 5.005m X 3.633m
Level: Main - Bedroom 3.786m X 3.024m
Level: Main - Foyer 4.877m X 4.572m
Level: Main - Dining room 4.215m X 4.596m
Level: Main - Bathroom (# of pieces - 4) 3.405m X 1.853m
Level: Main - Bathroom (# of pieces - 3) 2.896m X 2.566m
Level: Main - Living room 4.877m X 4.572m
Level: Main
- Listing source url Https://www.realtor.ca/real-estate/28803495/226-8a-street-ne-calgary-bridgelandriverside
- Listing type identifier Idx

$-2,533
/ Month

