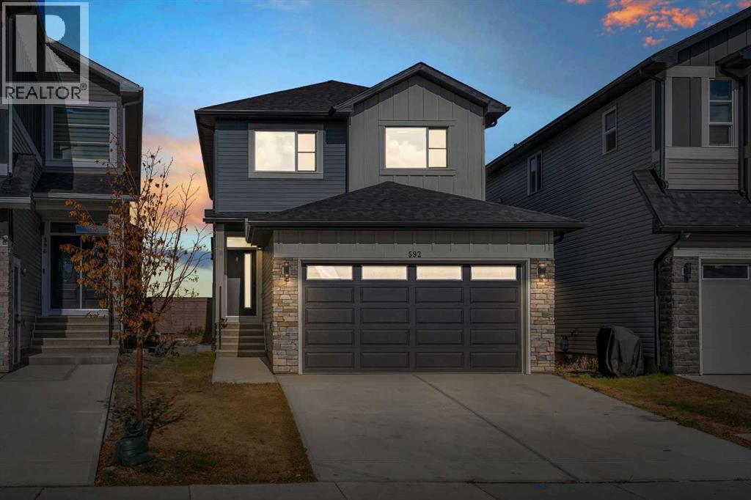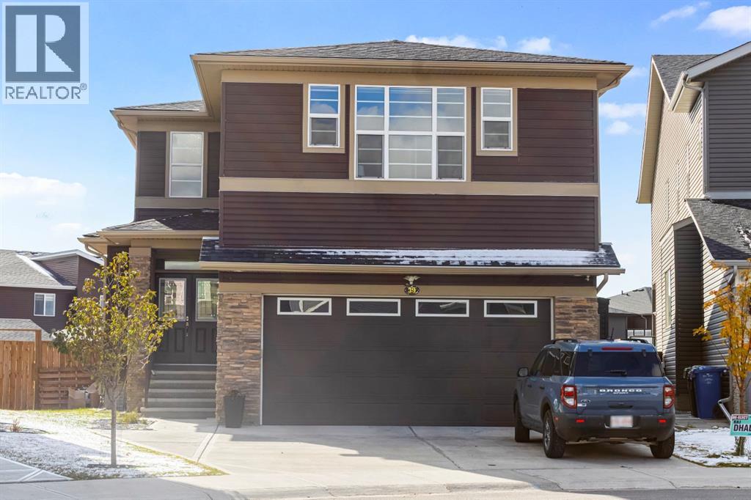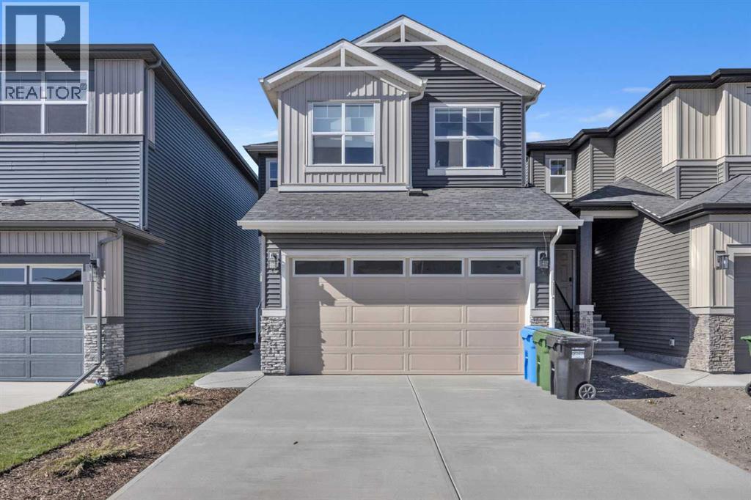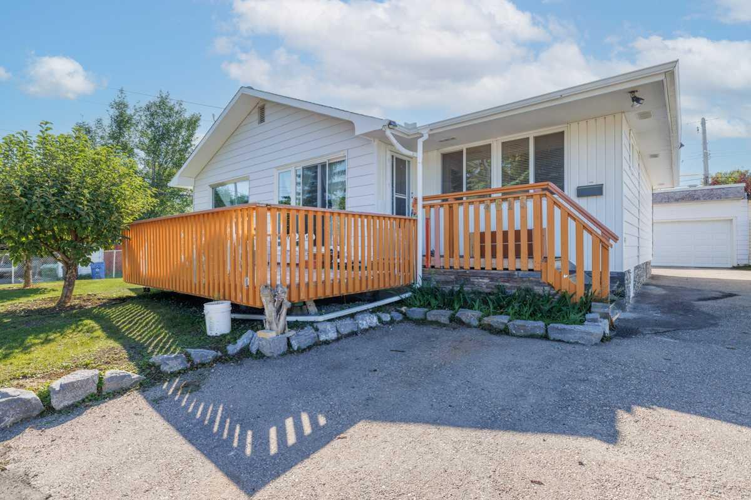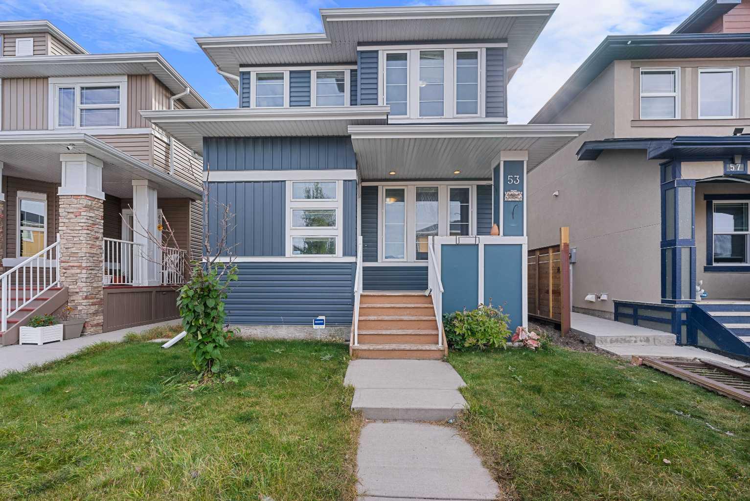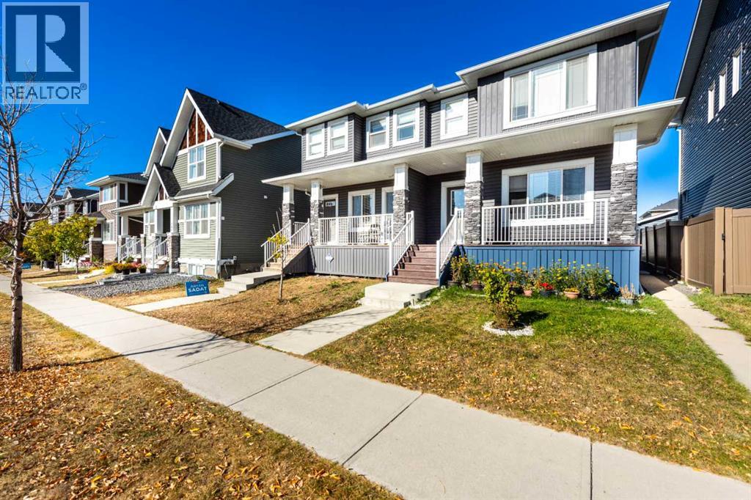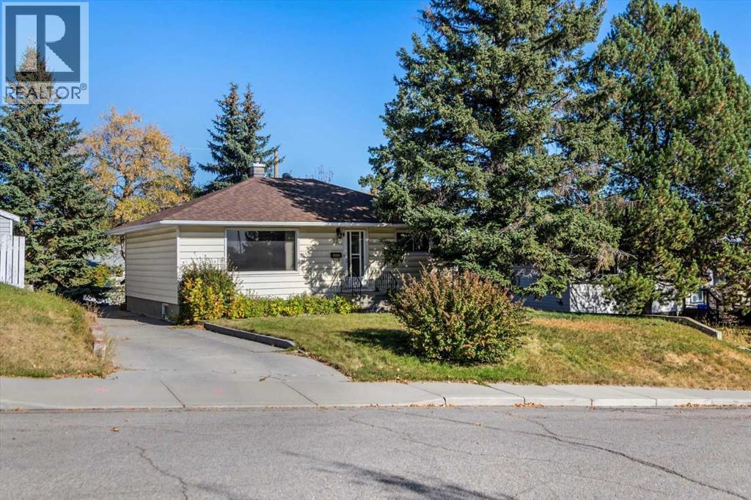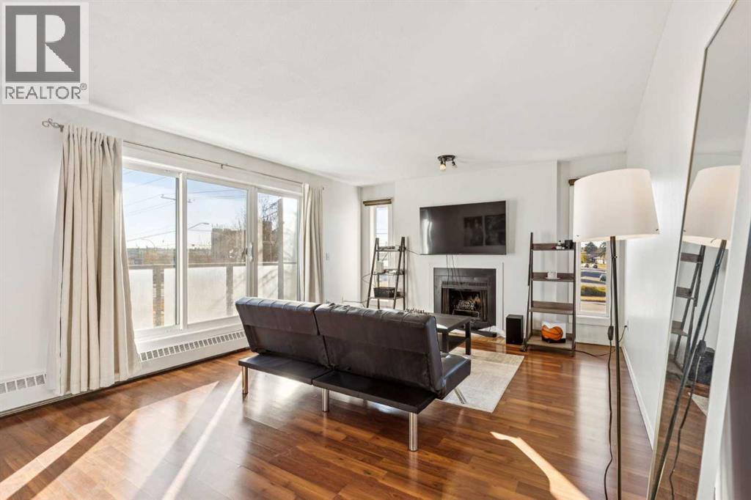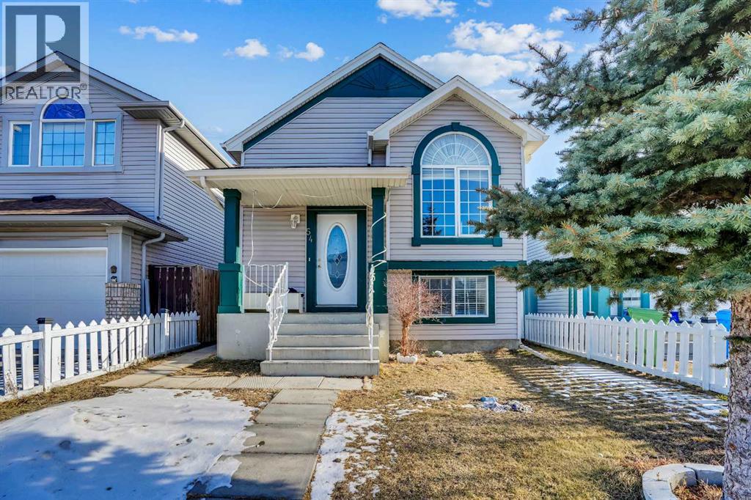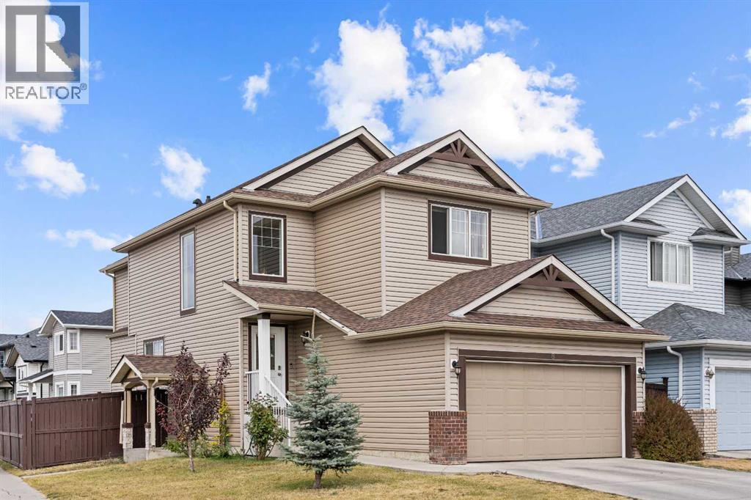
Highlights
Description
- Home value ($/Sqft)$357/Sqft
- Time on Housefulnew 2 hours
- Property typeSingle family
- Neighbourhood
- Median school Score
- Lot size3,983 Sqft
- Year built2004
- Garage spaces2
- Mortgage payment
**OPEN HOUSE SATURDAY OCT 18: 1-4PM/ SUNDAY OCT 19: 2-5PM** Welcome to 8 Tarawood Grove NE - a spacious two-story home sitting on a large 3,982 sq.ft. corner lot! Offered for the first time by the original owners, this property boasts exceptional outdoor space, ample parking, and endless possibilities, perfect for family gatherings, RV or trailer parking, and back lane access. With over 2,500 sq.ft. of living space, this home is designed for comfort and functionality. Step inside to a bright and inviting main floor featuring newly installed Moroccan tile that flows from the front entry through to the living area. The modern kitchen showcases granite countertops, newer appliances, a Moroccan tile backsplash, and plenty of cabinetry, along with a separate dining area and a full bathroom. Natural light fills the space, creating a warm and welcoming atmosphere throughout. Upstairs, you’ll find a large primary suite with vaulted ceilings, an open ensuite, and a spacious walk-in closet. Three additional well-sized bedrooms and a full four-piece bathroom complete the upper level, offering plenty of space for family or guests. The fully finished basement provides incredible flexibility with an illegal suite, rough-in for a kitchenette, separate entrance, two bedrooms, a full bath, separate laundry, and generous storage, ideal for extended family or guests. Outside, enjoy the oversize backyard, perfect for summer barbecues and get-togethers. Located in the vibrant community of Taradale, this home is steps from Taradale School (CBE), close to public transit, the Genesis Centre, and convenient shopping at Chalo FreshCo. *Recent upgrades: New roof 2025/siding 2024/ HWT 2021/ Windows 2023/ Added main floor washroom* (id:63267)
Home overview
- Cooling None
- Heat type Other, forced air
- # total stories 2
- Construction materials Wood frame
- Fencing Partially fenced
- # garage spaces 2
- # parking spaces 2
- Has garage (y/n) Yes
- # full baths 4
- # total bathrooms 4.0
- # of above grade bedrooms 6
- Flooring Carpeted, ceramic tile, vinyl
- Has fireplace (y/n) Yes
- Subdivision Taradale
- Directions 2135388
- Lot dimensions 370
- Lot size (acres) 0.09142575
- Building size 1962
- Listing # A2264546
- Property sub type Single family residence
- Status Active
- Family room 2.896m X 6.072m
Level: Basement - Bathroom (# of pieces - 4) 2.387m X 1.701m
Level: Basement - Bedroom 2.667m X 4.496m
Level: Basement - Storage 2.414m X 1.244m
Level: Basement - Furnace 2.667m X 3.429m
Level: Basement - Bedroom 2.667m X 2.691m
Level: Basement - Other 2.539m X 1.804m
Level: Basement - Kitchen 2.871m X 5.258m
Level: Main - Foyer 2.185m X 1.881m
Level: Main - Laundry 2.006m X 1.524m
Level: Main - Living room 6.453m X 4.673m
Level: Main - Bathroom (# of pieces - 4) 2.667m X 1.957m
Level: Main - Office 2.615m X 2.719m
Level: Main - Bedroom 3.277m X 2.996m
Level: Upper - Bedroom 3.252m X 2.972m
Level: Upper - Bathroom (# of pieces - 4) 2.615m X 1.524m
Level: Upper - Bathroom (# of pieces - 4) 2.414m X 3.987m
Level: Upper - Primary bedroom 4.292m X 5.029m
Level: Upper - Bedroom 4.292m X 2.972m
Level: Upper
- Listing source url Https://www.realtor.ca/real-estate/28999015/8-tarawood-grove-ne-calgary-taradale
- Listing type identifier Idx

$-1,866
/ Month



