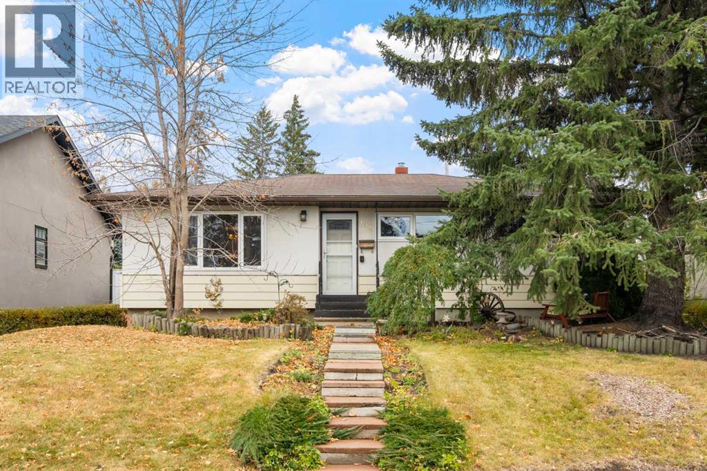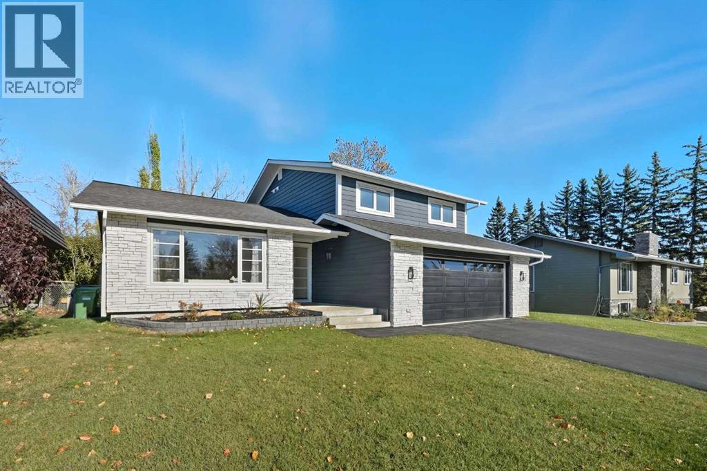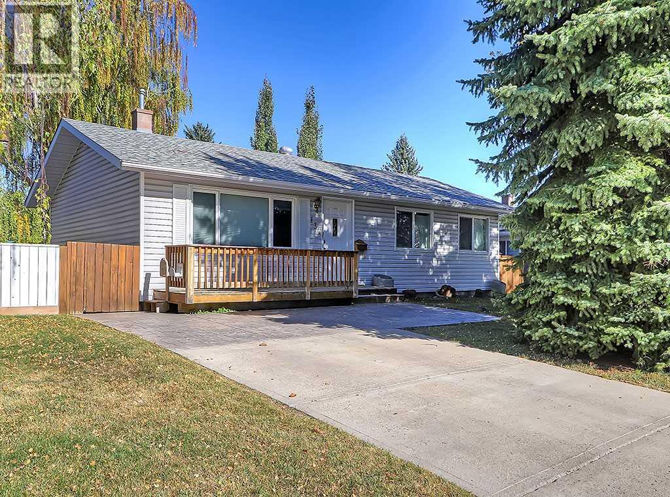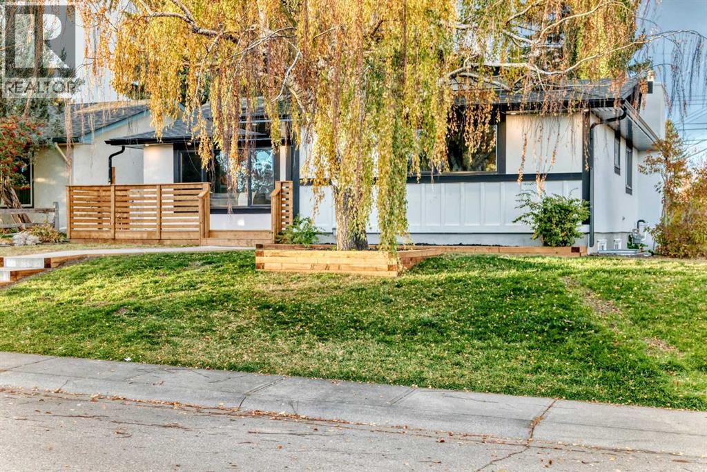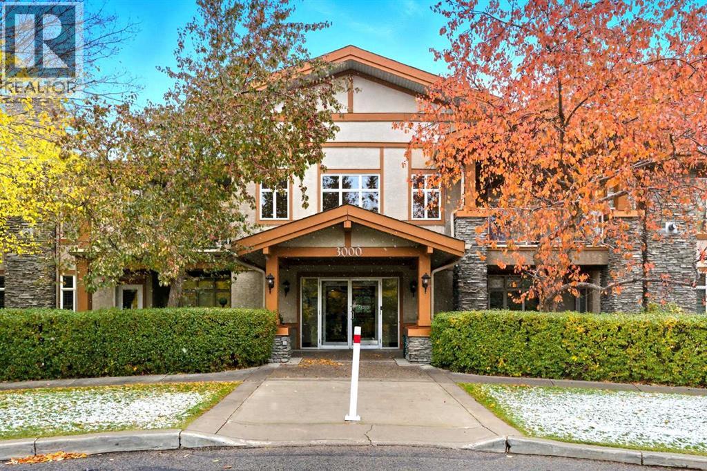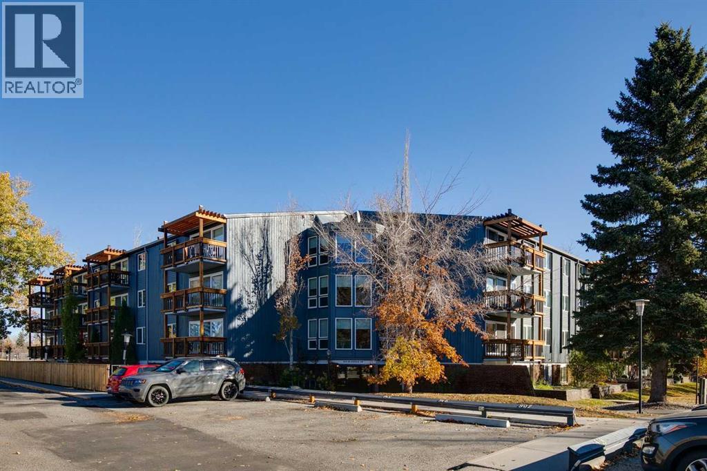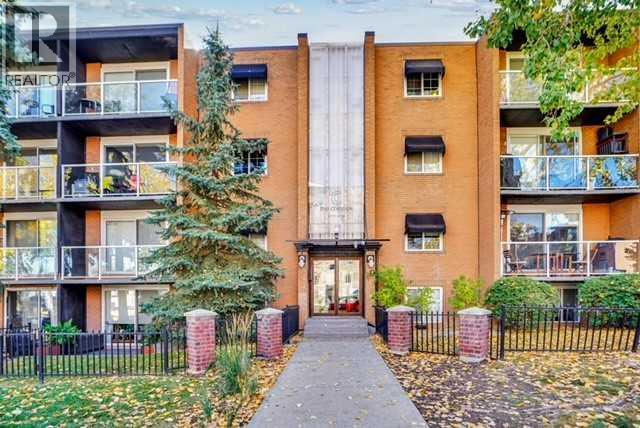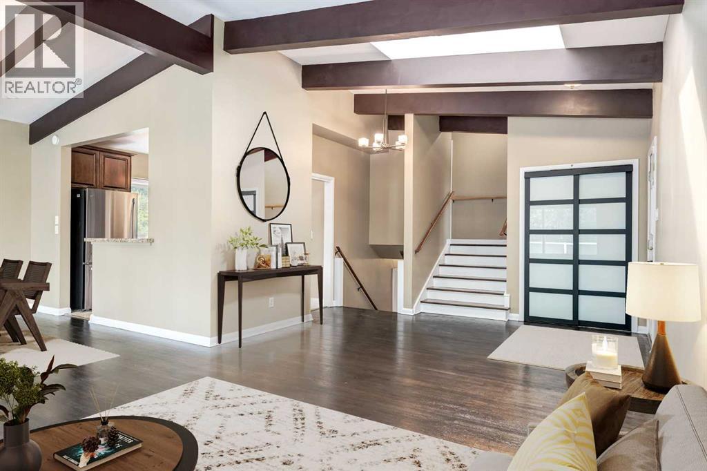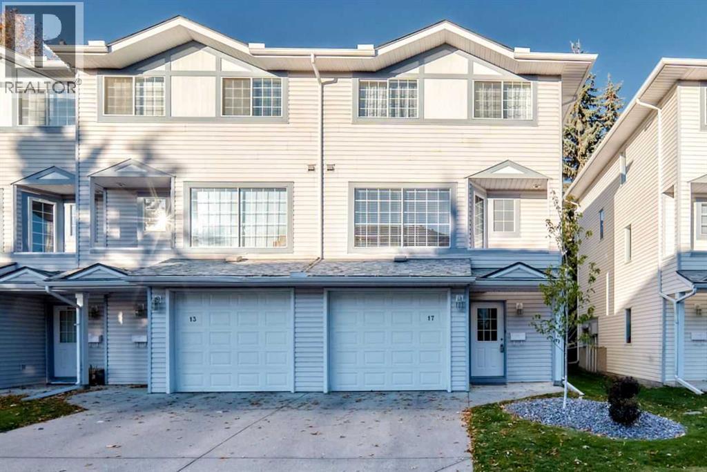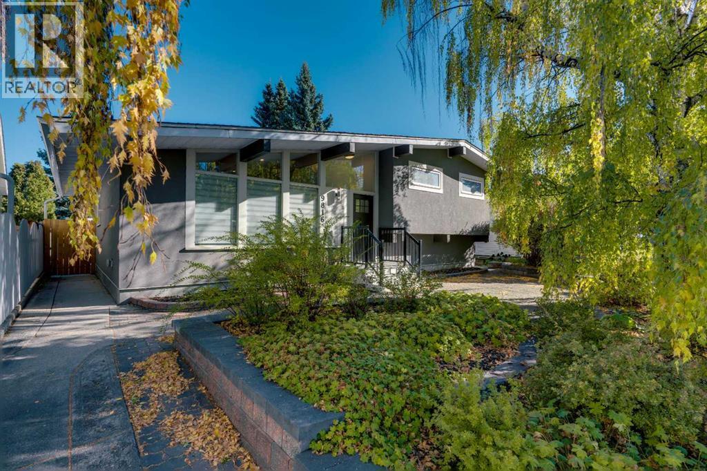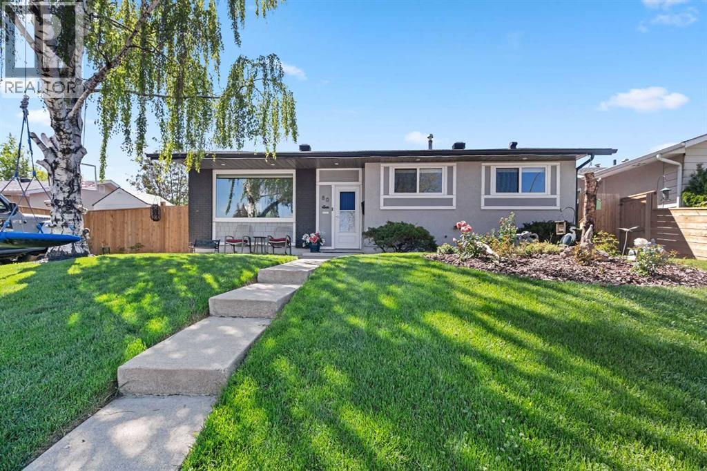
Highlights
Description
- Home value ($/Sqft)$645/Sqft
- Time on Houseful116 days
- Property typeSingle family
- StyleBungalow
- Neighbourhood
- Median school Score
- Lot size5,996 Sqft
- Year built1969
- Garage spaces2
- Mortgage payment
Welcome to this gorgeous, fully renovated family home with a beautiful west-facing backyard and an oversized heated garage, nestled on a quiet close in the heart of mature, R-C2 zoned Acadia! This stunning bungalow boasts nearly 2200 SF of developed space, meticulously renovated from top to bottom, featuring a brand-new kitchen, flooring, windows, doors, roof, and a 4.88 kW fully functional solar system. The chef in the family will adore the gourmet kitchen, complete with a large window overlooking the backyard, a massive center island, quartz countertops, ample full-height cabinets, and upgraded appliances. The spacious primary suite offers a beautiful walk-in closet and a luxurious ensuite with a walk-in glass shower. The second bedroom conveniently accesses another beautifully designed full bathroom. The developed lower level is perfect for entertaining and relaxation, featuring a huge family room, a den, an extra bedroom, a large 4-piece bathroom, new epoxy floors, and abundant storage options. Step outside to the west-facing backyard, a true family playground with a private shaded area for relaxation, a firepit spot, space for a trampoline, and a hot tub area, perfect for unwinding at the end of the day. Plus, the oversized detached heated garage ensures your vehicles and belongings stay safe and warm during the colder months. This prime location is close to schools, parks, playgrounds, walking and bike paths, and all amenities. This is a complete family home, ready to create new memories. Don’t miss out—book your viewing today! (id:63267)
Home overview
- Cooling Central air conditioning
- Heat source Natural gas
- Heat type Forced air
- # total stories 1
- Construction materials Wood frame
- Fencing Fence
- # garage spaces 2
- # parking spaces 4
- Has garage (y/n) Yes
- # full baths 3
- # total bathrooms 3.0
- # of above grade bedrooms 3
- Flooring Carpeted, ceramic tile, hardwood
- Subdivision Acadia
- Lot desc Landscaped, lawn
- Lot dimensions 557
- Lot size (acres) 0.13763282
- Building size 1116
- Listing # A2234703
- Property sub type Single family residence
- Status Active
- Furnace 3.938m X 3.048m
Level: Lower - Bedroom 3.962m X 0.457m
Level: Lower - Family room 11.582m X 3.911m
Level: Lower - Bathroom (# of pieces - 4) Level: Lower
- Dining room 4.014m X 2.871m
Level: Main - Primary bedroom 4.953m X 3.024m
Level: Main - Bedroom 3.405m X 2.615m
Level: Main - Bathroom (# of pieces - 4) Level: Main
- Bathroom (# of pieces - 4) Level: Main
- Living room 5.816m X 3.709m
Level: Main - Kitchen 4.292m X 4.014m
Level: Main
- Listing source url Https://www.realtor.ca/real-estate/28526030/80-allandale-close-se-calgary-acadia
- Listing type identifier Idx

$-1,920
/ Month



