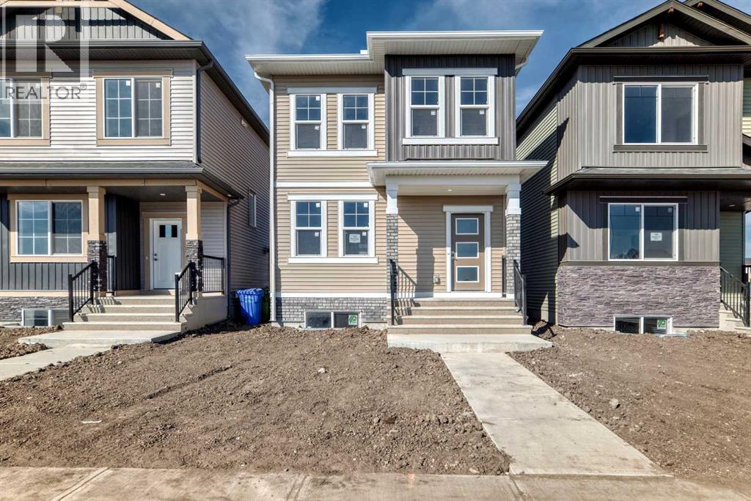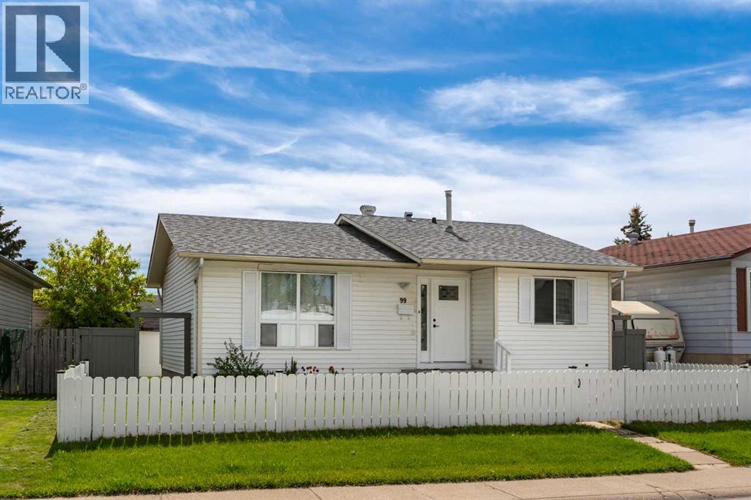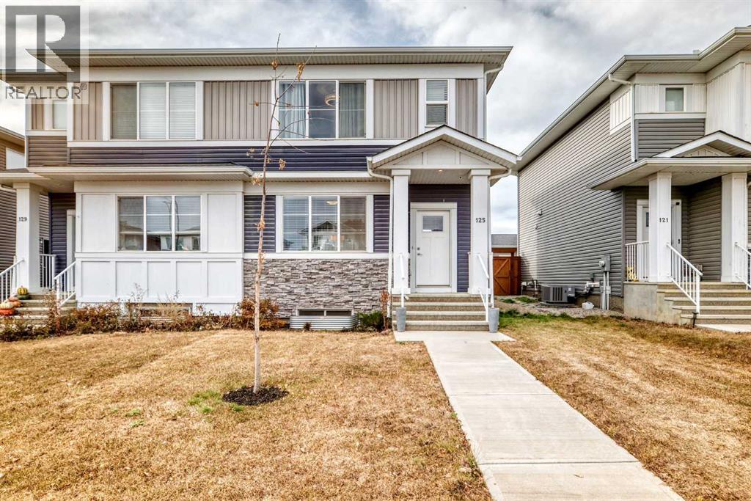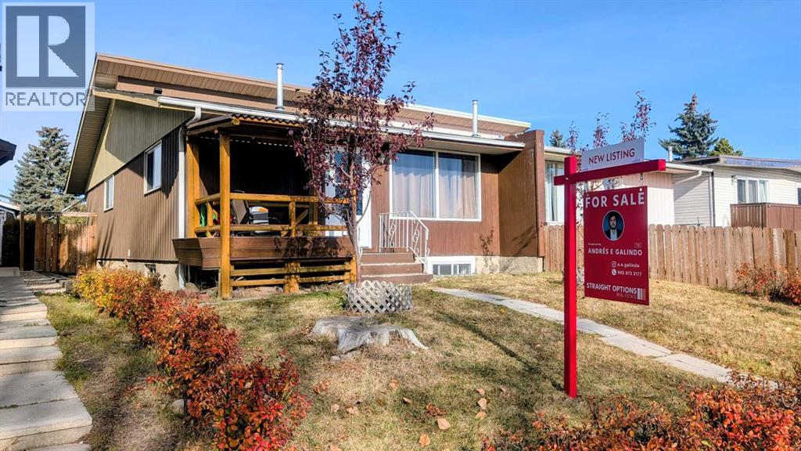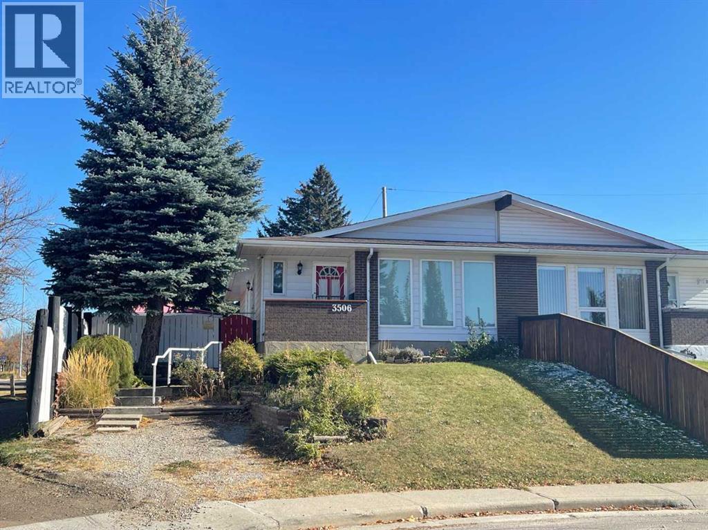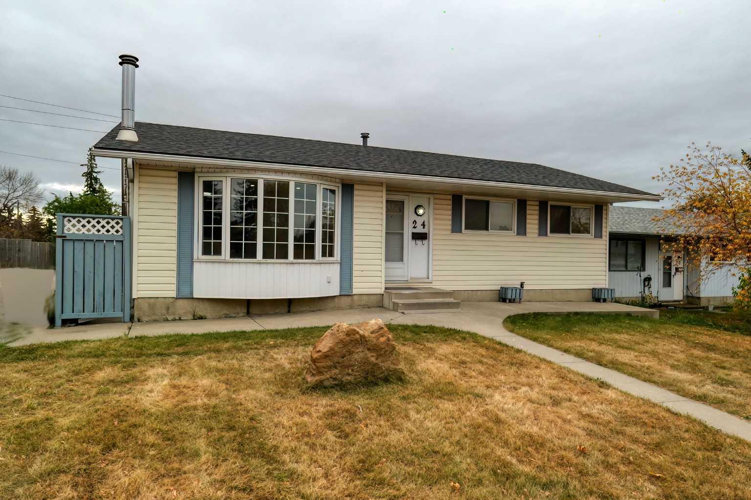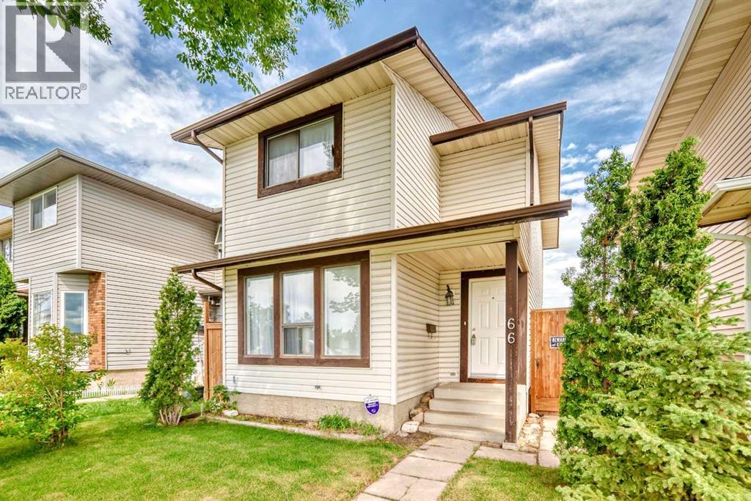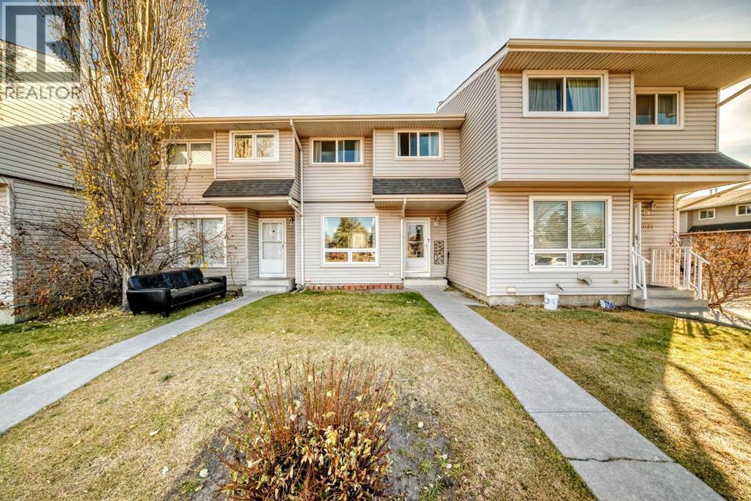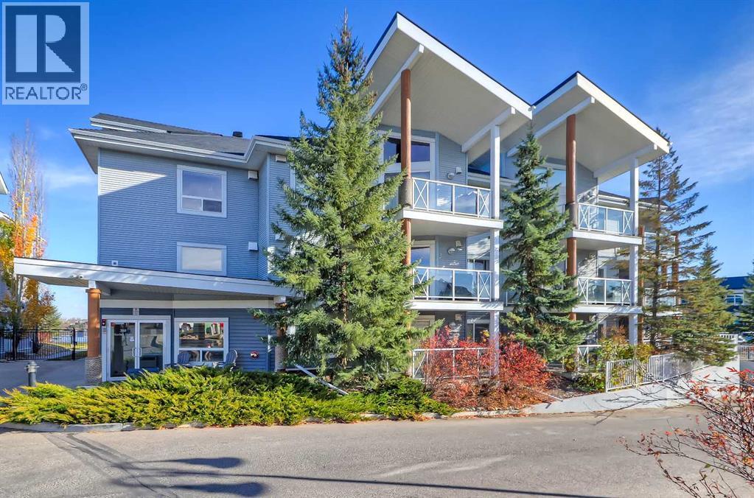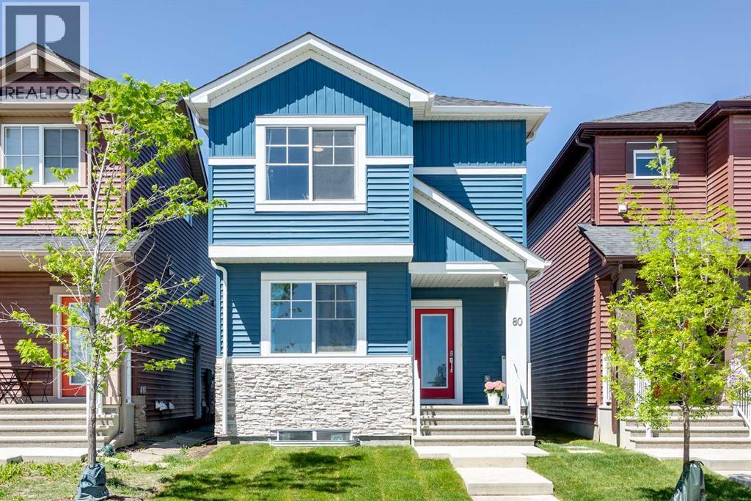
Highlights
Description
- Home value ($/Sqft)$423/Sqft
- Time on Houseful38 days
- Property typeSingle family
- Median school Score
- Lot size2,863 Sqft
- Year built2021
- Garage spaces2
- Mortgage payment
Step inside this impressive SIX-BEDROOM detached home in the dynamic community of Belvedere in SE Calgary, an ideal location directly across from East Hills Shopping Centre, with quick access to downtown and major highways. This stunning property offers both comfort and versatility, featuring a LEGAL TWO-BEDROOM BASEMENT SUITE, perfect for multi-generational living or RENTAL INCOME.As you step inside the main floor, you are greeted by 9-foot ceilings, upgraded stair railings, luxury vinyl plank flooring, and an open-concept layout that flows seamlessly through the kitchen, dining, and living areas. A BEDROOM AND FULL BATHROOM ON THE MAIN LEVEL provide flexible space for guests or a home office. The kitchen is sure to impress with stainless steel appliances, a corner pantry, quartz countertops, and a kitchen island. A convenient mudroom is also located at the rear entry.Upstairs, you will find a bonus room, ideal for a TV room, or playroom. Two additional bedrooms and a full bathroom complement the second floor, along with the spacious primary suite featuring a private ensuite and walk-in closet. The laundry room completes this level, designed for both comfort and practicality.The fully finished legal basement suite with separate entrance built in 2024 includes two bedrooms, one full bathroom, a kitchen-dining and living area, separate laundry and its own furnace, ensuring independent comfort and privacy for both levels, making it a perfect mortgage helper.Outdoor living is equally impressive with front and back landscaping, a fully fenced yard, and a deck completed in 2025, plus a double car detached garage built in 2024. The home faces a beautiful green space with a playground and basketball court, ideal for families who enjoy an active lifestyle right outside their door.Belvedere is a vibrant and fast-growing community with expanding amenities including Costco, Walmart, and other retail options, as well as planned schools. Located just 15 minutes from downto wn Calgary, 18 minutes to the airport, and near Stoney Trail and 17 Avenue SE, this home delivers the perfect blend of modern living, convenience, and long-term value. (id:63267)
Home overview
- Cooling None
- Heat source Natural gas
- Heat type Forced air
- # total stories 2
- Construction materials Poured concrete, wood frame
- Fencing Fence
- # garage spaces 2
- # parking spaces 2
- Has garage (y/n) Yes
- # full baths 4
- # total bathrooms 4.0
- # of above grade bedrooms 6
- Flooring Carpeted, vinyl plank
- Subdivision Belvedere
- Lot desc Landscaped, lawn
- Lot dimensions 266
- Lot size (acres) 0.065727696
- Building size 1771
- Listing # A2259759
- Property sub type Single family residence
- Status Active
- Bathroom (# of pieces - 4) 1.5m X 2.46m
Level: 2nd - Primary bedroom 3.43m X 4.55m
Level: 2nd - Bedroom 2.82m X 3.86m
Level: 2nd - Bedroom 2.84m X 4.57m
Level: 2nd - Bathroom (# of pieces - 4) 2.26m X 2.49m
Level: 2nd - Other 2.26m X 2.19m
Level: 2nd - Bonus room 3.83m X 3.68m
Level: 2nd - Furnace 1.42m X 2.03m
Level: Basement - Furnace 2.16m X 1.09m
Level: Basement - Bathroom (# of pieces - 3) 2.54m X 2.21m
Level: Basement - Bedroom 3.15m X 3.05m
Level: Basement - Bedroom 2.77m X 2.29m
Level: Basement - Living room 3.66m X 4.24m
Level: Basement - Kitchen 4.06m X 3.81m
Level: Basement - Living room 3.89m X 3.96m
Level: Main - Kitchen 4.5m X 3.71m
Level: Main - Bedroom 3.48m X 3.79m
Level: Main - Bathroom (# of pieces - 4) 3m X 1.52m
Level: Main - Dining room 1.88m X 3.07m
Level: Main
- Listing source url Https://www.realtor.ca/real-estate/28914680/80-belvedere-park-se-calgary-belvedere
- Listing type identifier Idx

$-2,000
/ Month

