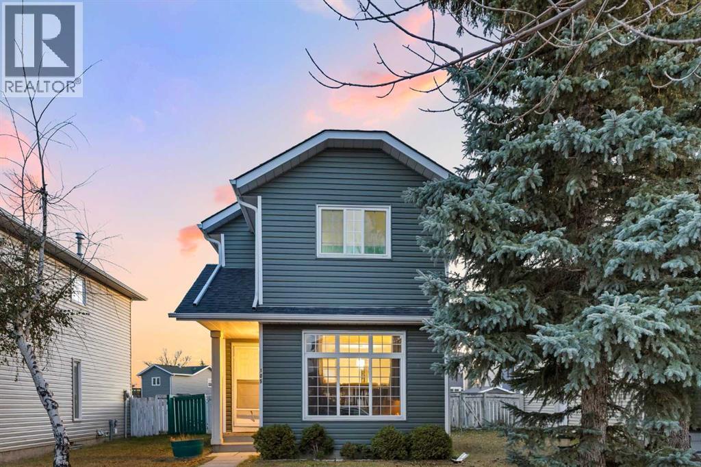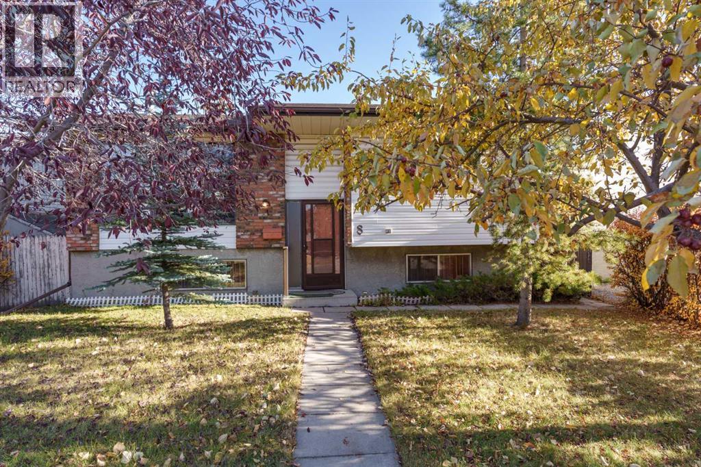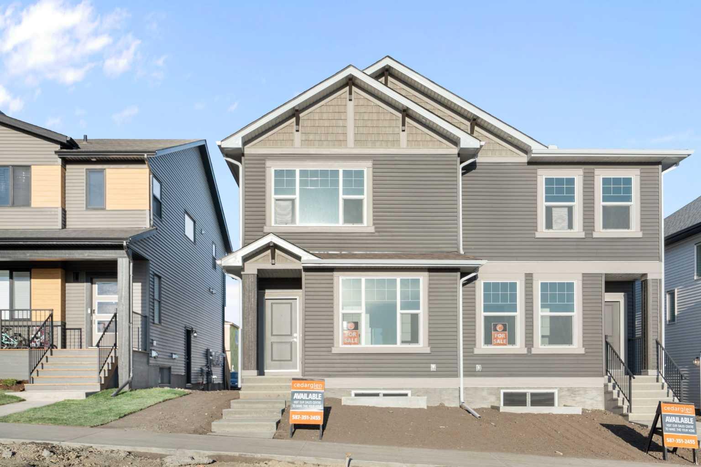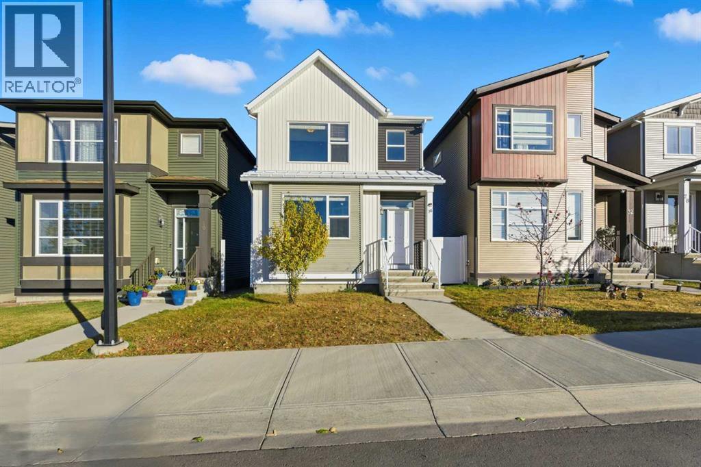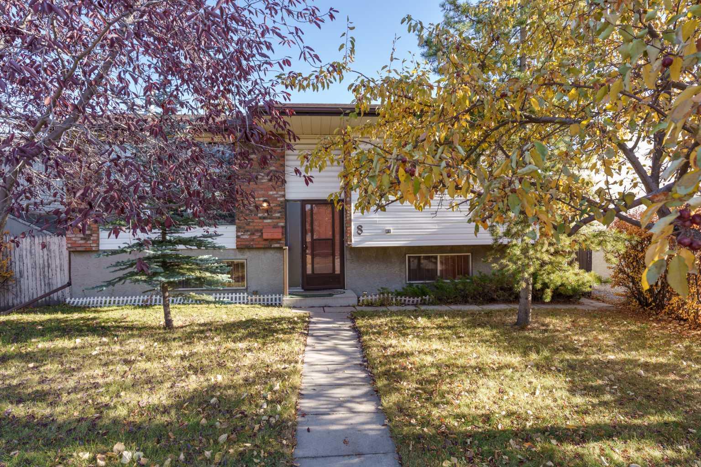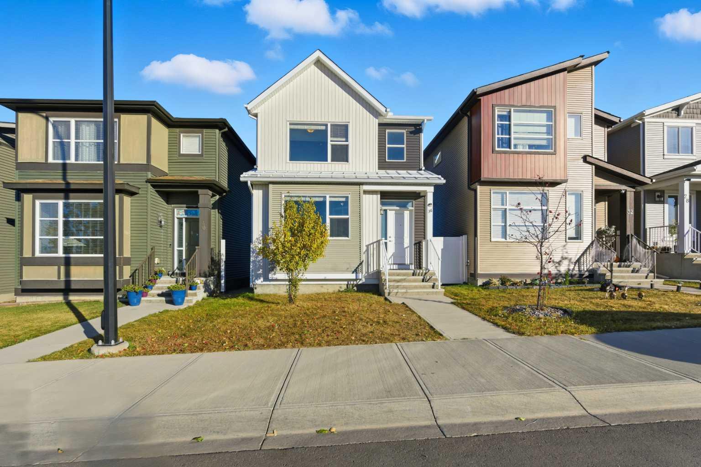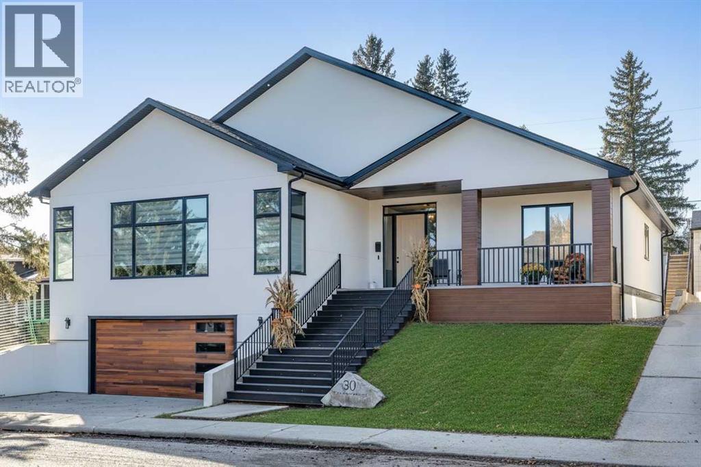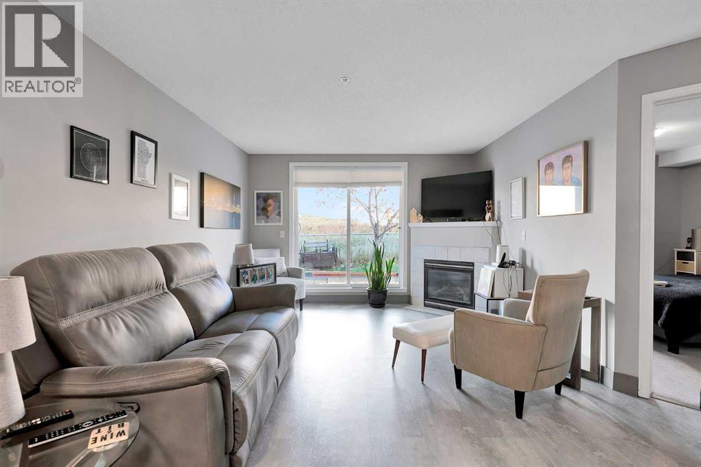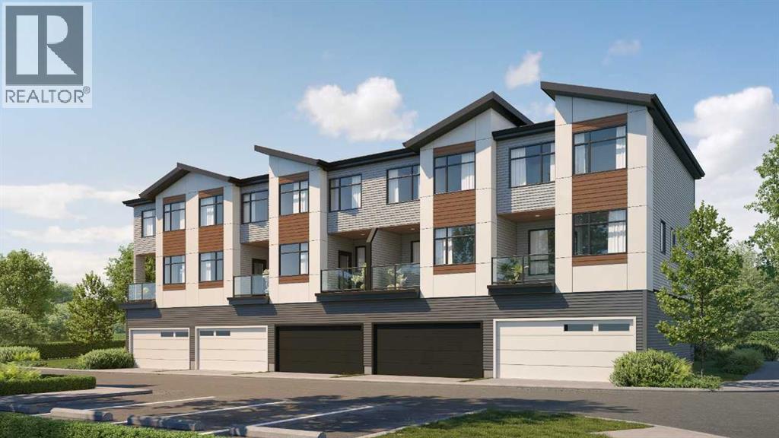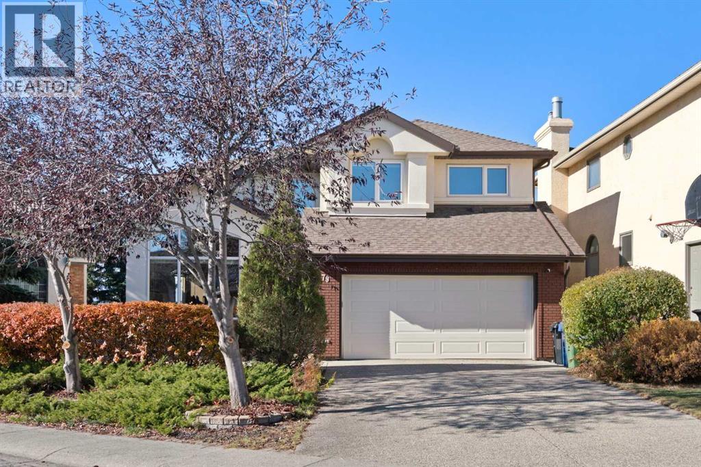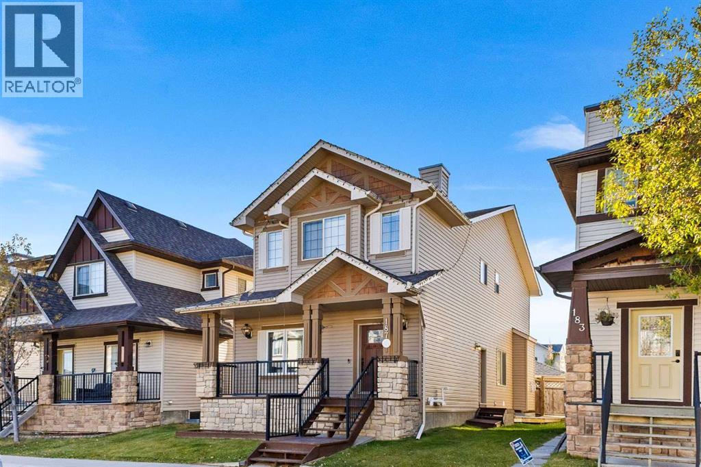- Houseful
- AB
- Calgary
- Carrington
- 80 Carringvue Pl NW
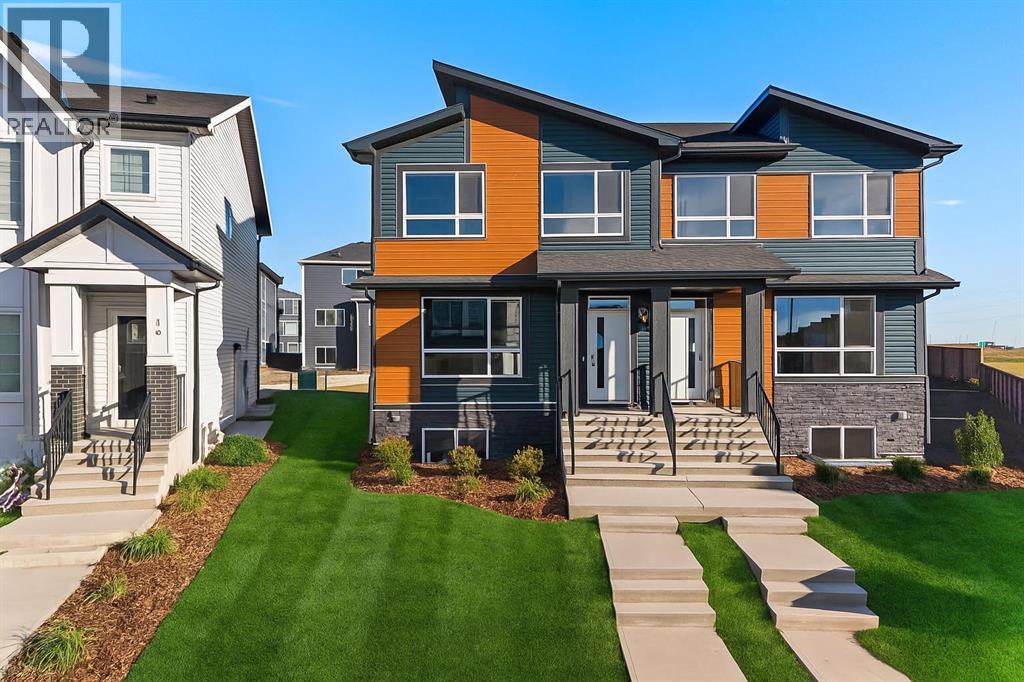
Highlights
Description
- Home value ($/Sqft)$370/Sqft
- Time on Housefulnew 3 hours
- Property typeSingle family
- Neighbourhood
- Median school Score
- Lot size3,434 Sqft
- Year built2025
- Mortgage payment
Welcome to a beautifully designed home in the desirable Carrington community of Calgary. This spacious semi-detached home offers approximately 1,715 sq ft of thoughtfully arranged living space. You’ll appreciate the inviting main level, which features a welcoming foyer leading into a bright and open living room. Large windows fill the space with natural light, creating a comfortable atmosphere for everyday living or entertaining. The kitchen is conveniently designed around a generous island with bar seating and flows effortlessly into the dining area — perfect for relaxed mornings or casual gatherings.Also on the main level is a well-placed bedroom with a full bathroom, offering flexibility for guests, a home office, or multigenerational living. Upstairs, you’ll find a central bonus room that serves as a versatile space – think of it as a media area, craft room, or secondary lounge area. The upper floor also houses the primary bedroom, which includes dual vanities in the ensuite, providing ample room to prepare for your day. The home is finished with premium details throughout: quartz countertops, pot lighting in the great room, and a mix of vinyl, tile and carpet flooring. Outside, the home benefits from a separate side entrance and a basement that is roughed-in for future development, offering excellent potential for customization. Located within the vibrant Carrington community, you’ll enjoy close proximity to parks, walking paths, and natural greenspaces, while still having quick access to major routes for commuting. This home presents a complete package of functionality, style, and convenience. Schedule your visit today and imagine the possibilities of calling this place home. (id:63267)
Home overview
- Cooling None
- Heat type Forced air
- # total stories 2
- Fencing Not fenced
- # parking spaces 2
- # full baths 3
- # total bathrooms 3.0
- # of above grade bedrooms 4
- Flooring Carpeted, tile, vinyl
- Subdivision Carrington
- Lot dimensions 319
- Lot size (acres) 0.07882382
- Building size 1722
- Listing # A2265969
- Property sub type Single family residence
- Status Active
- Foyer 1.957m X 3.024m
Level: Main - Bedroom 2.566m X 2.691m
Level: Main - Dining room 3.353m X 3.377m
Level: Main - Kitchen 2.643m X 4.648m
Level: Main - Bathroom (# of pieces - 3) 2.515m X 1.625m
Level: Main - Living room 3.658m X 3.124m
Level: Main - Bathroom (# of pieces - 4) 1.5m X 2.515m
Level: Upper - Family room 4.167m X 2.539m
Level: Upper - Bedroom 2.844m X 3.429m
Level: Upper - Primary bedroom 3.405m X 3.328m
Level: Upper - Bedroom 2.819m X 3.453m
Level: Upper - Bathroom (# of pieces - 4) 3.481m X 1.652m
Level: Upper
- Listing source url Https://www.realtor.ca/real-estate/29025328/80-carringvue-place-nw-calgary-carrington
- Listing type identifier Idx

$-1,701
/ Month

