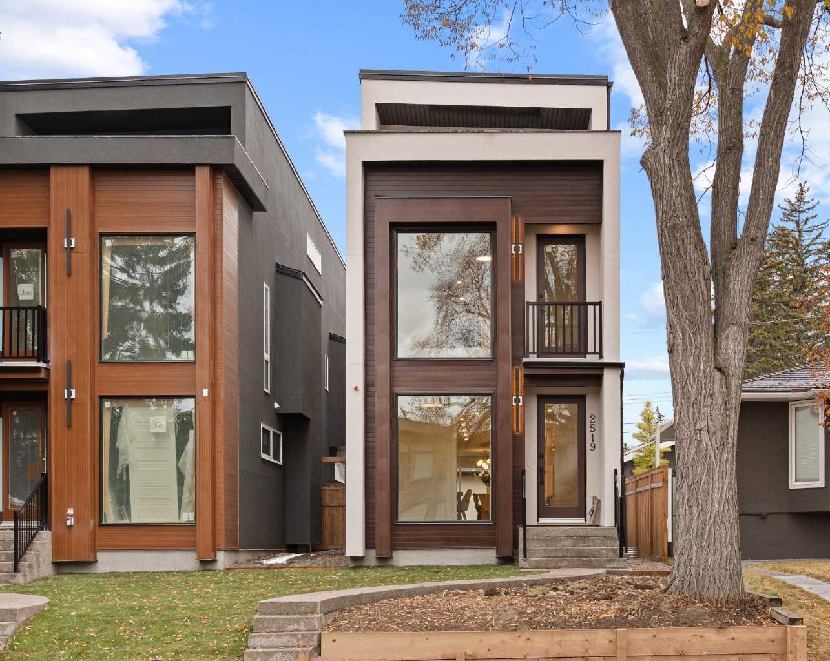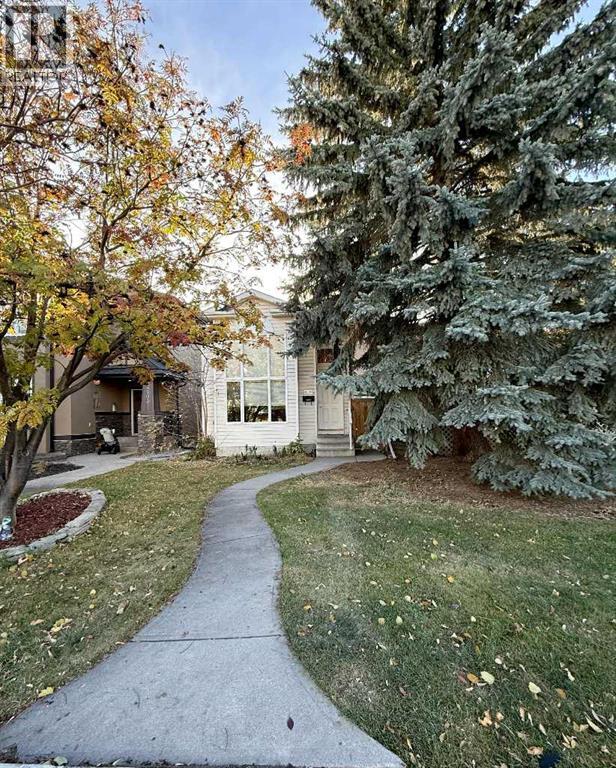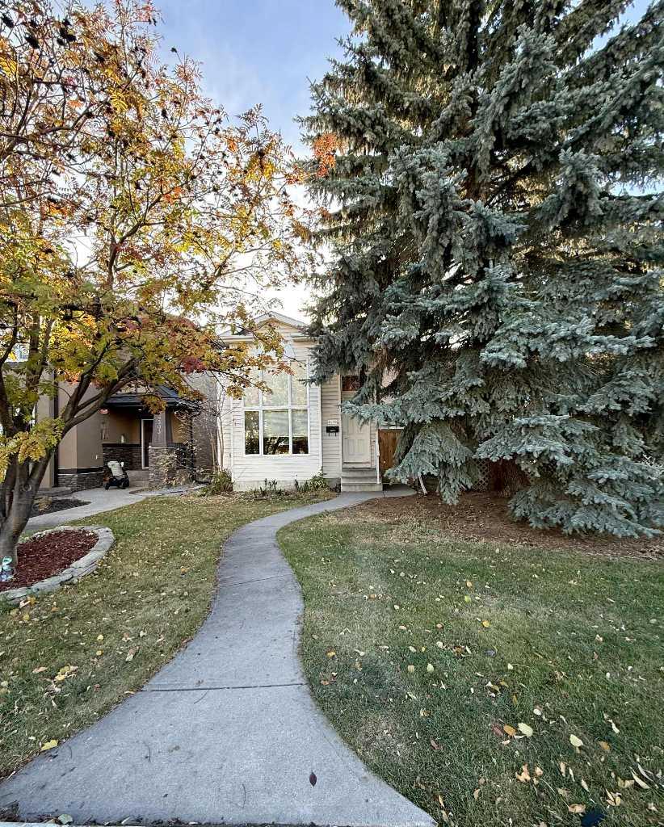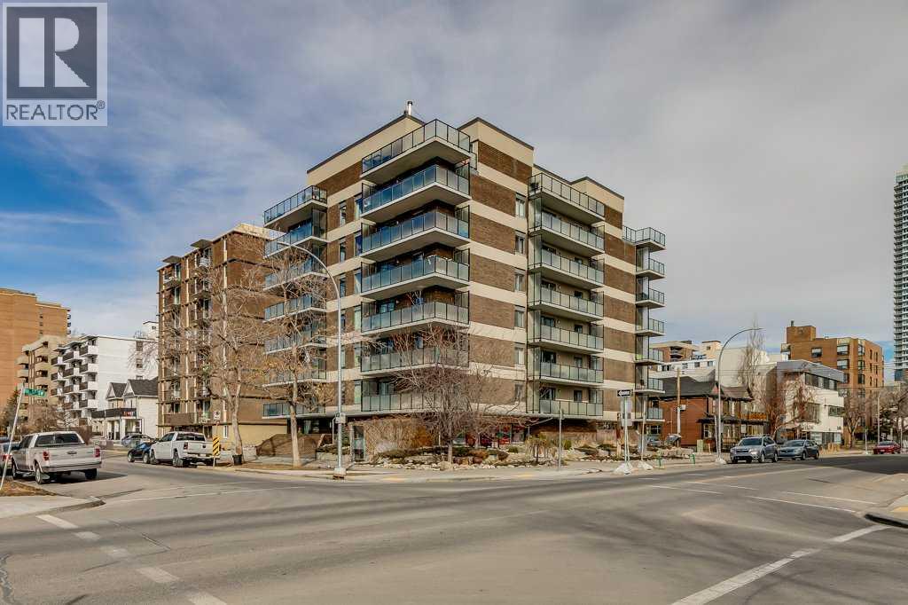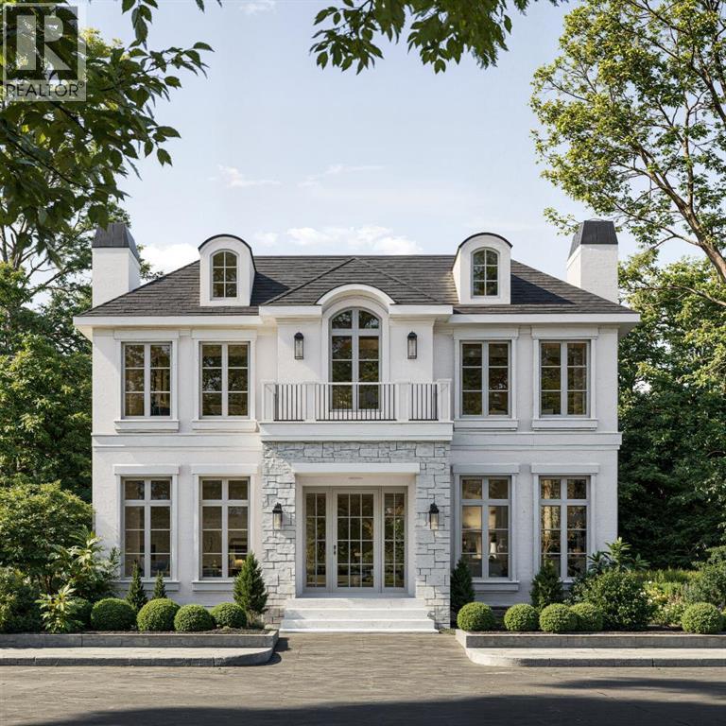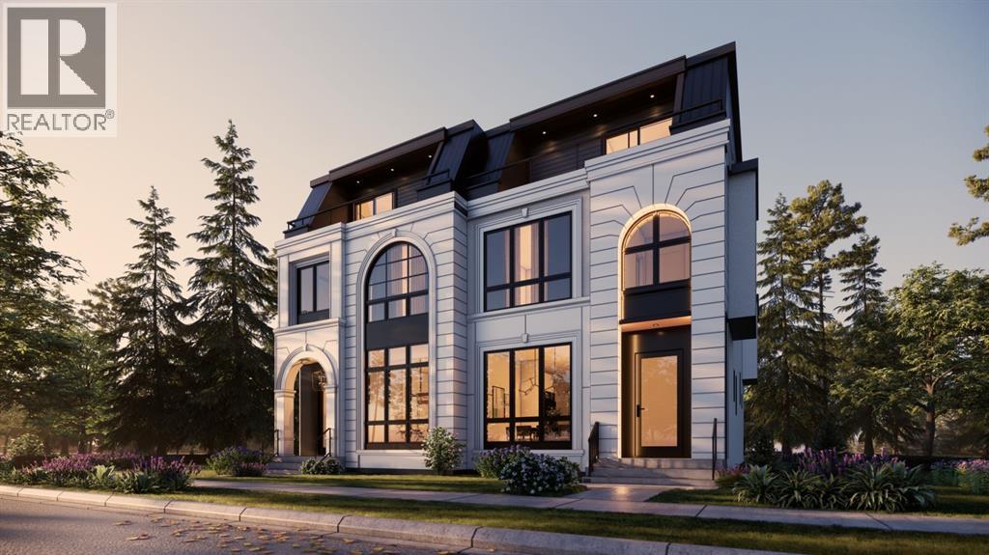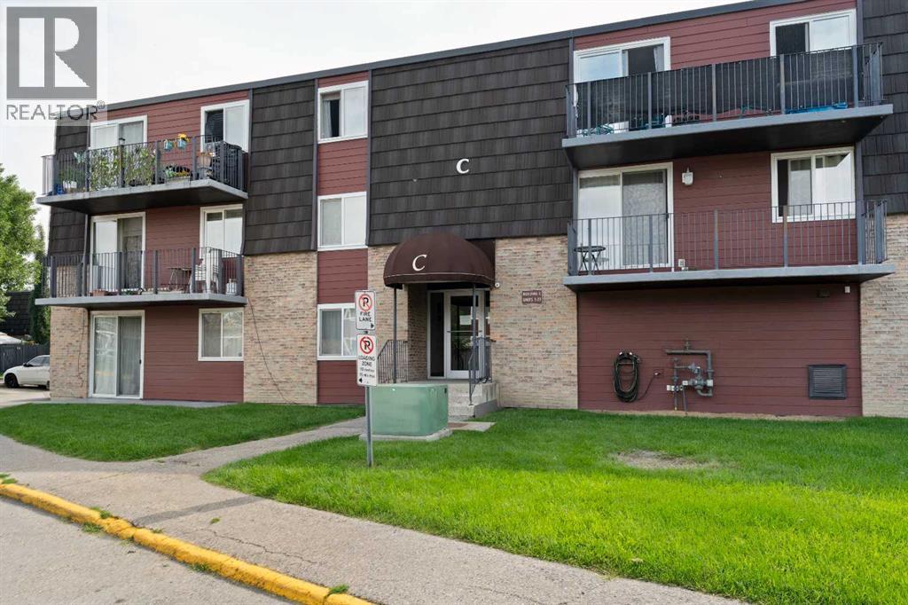
80 Galbraith Drive Sw Unit 15c
80 Galbraith Drive Sw Unit 15c
Highlights
Description
- Home value ($/Sqft)$294/Sqft
- Time on Houseful62 days
- Property typeSingle family
- Neighbourhood
- Median school Score
- Year built1972
- Mortgage payment
Welcome to this bright and spacious 2-bedroom condo in the sought-after community of Glamorgan! Located on the 2nd floor, this 865 sq ft apartment-style unit is newly painted, offers a functional layout featuring a spacious east-facing living area filled with natural light, updated luxury vinyl flooring, a practical kitchen and this unit is in an immaculate condition. Enjoy your morning coffee on the balcony overlooking green space. The home also includes a 4-piece bathroom, in-suite laundry, a separate storage room, and an assigned outdoor parking stall. Nestled in a quiet, well maintained complex, this location is just a 5 to 10-minute walk to Mount Royal University, parks, shopping, and transit. Easy access to major roadways and all the amenities such as Glenmore Trail, Sarcee Trail, Stony Trail, Signal Hill Centre and Sarcee Plaza. This home is a perfect place to call home for first time home buyer, Mount Royal University Students or for investment opportunity. Don't miss the chance to make this stunning unit your new home! (id:63267)
Home overview
- Cooling None
- Heat source Natural gas
- Heat type Baseboard heaters
- # total stories 3
- Construction materials Wood frame
- # parking spaces 1
- # full baths 1
- # total bathrooms 1.0
- # of above grade bedrooms 2
- Flooring Vinyl plank
- Community features Pets allowed with restrictions
- Subdivision Glamorgan
- Lot size (acres) 0.0
- Building size 866
- Listing # A2247501
- Property sub type Single family residence
- Status Active
- Kitchen 2.234m X 2.515m
Level: 2nd - Living room 5.13m X 4.063m
Level: 2nd - Dining room 2.31m X 2.947m
Level: 2nd - Primary bedroom 4.673m X 3.1m
Level: 2nd - Bedroom 4.09m X 3.505m
Level: 2nd - Bathroom (# of pieces - 4) 1.5m X 2.438m
Level: 2nd
- Listing source url Https://www.realtor.ca/real-estate/28758302/15c-80-galbraith-drive-sw-calgary-glamorgan
- Listing type identifier Idx

$-188
/ Month







