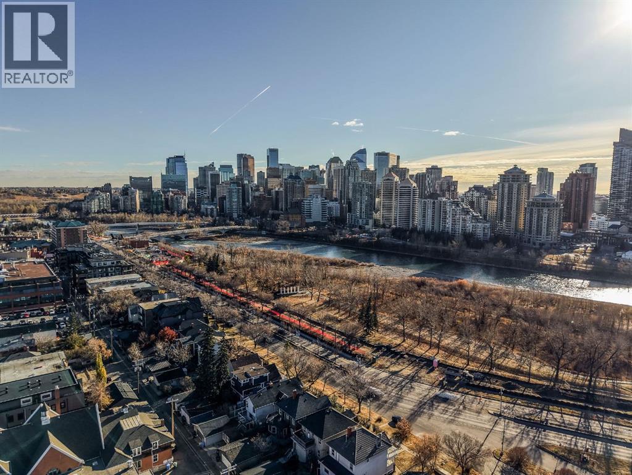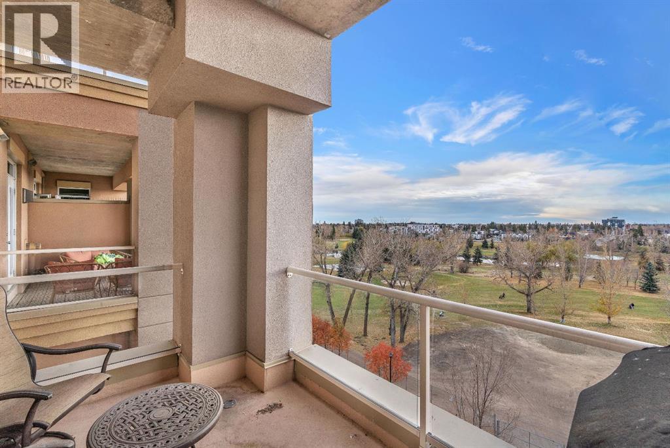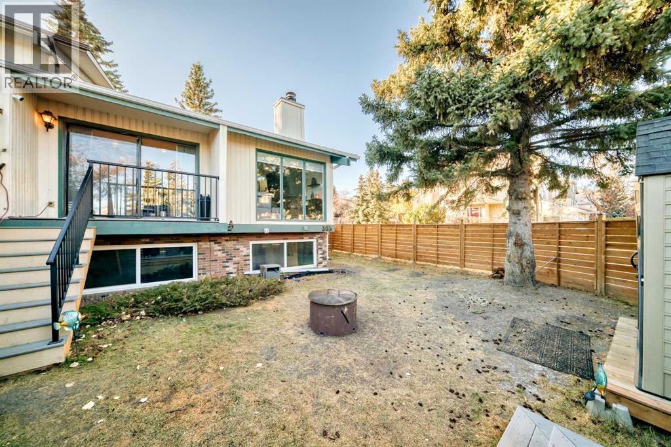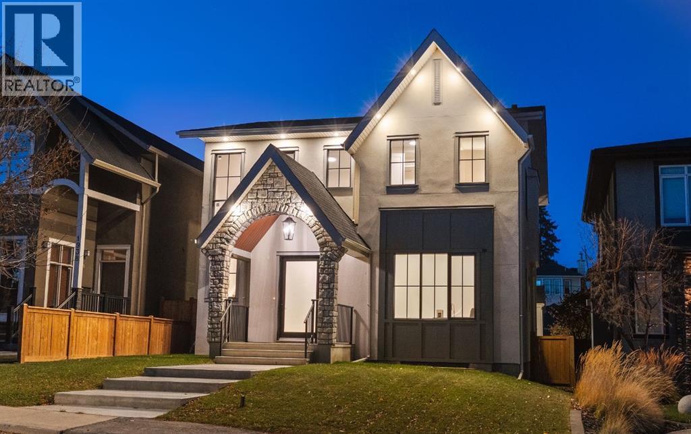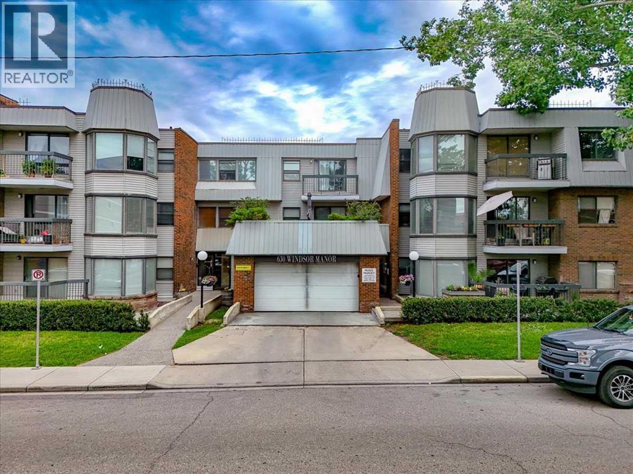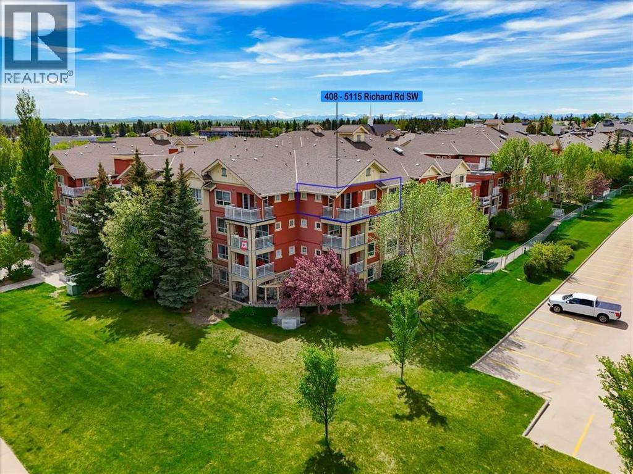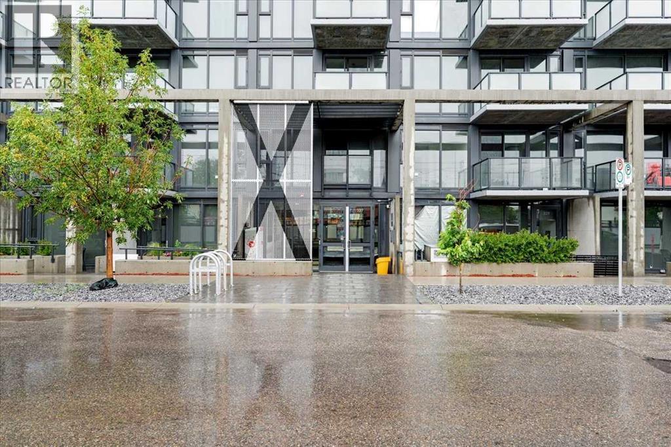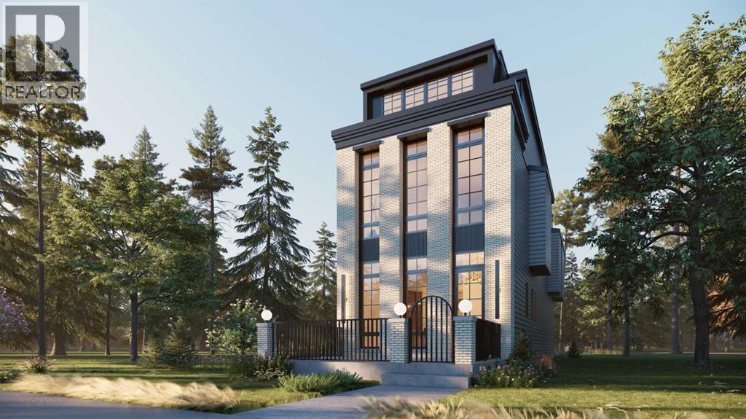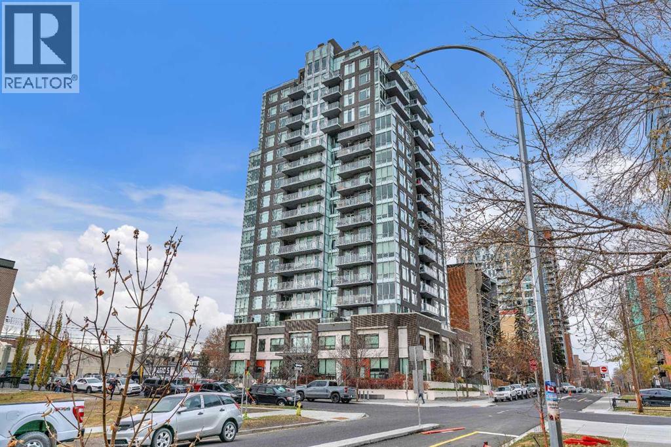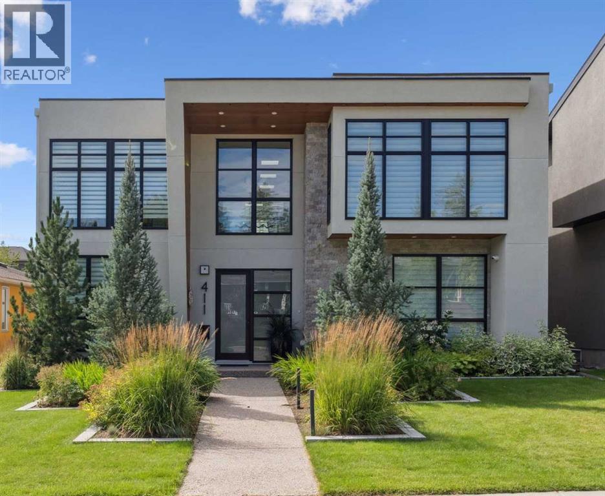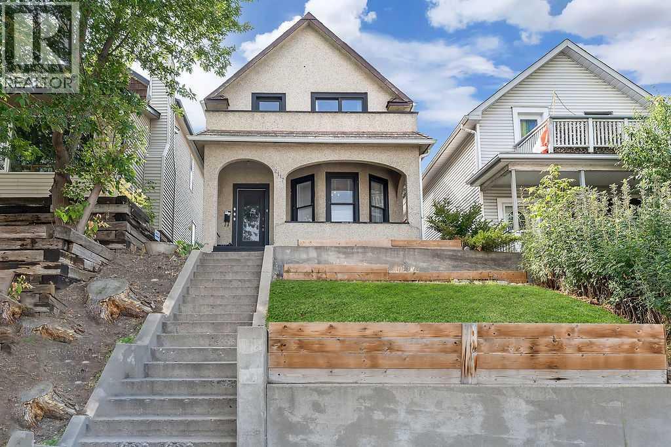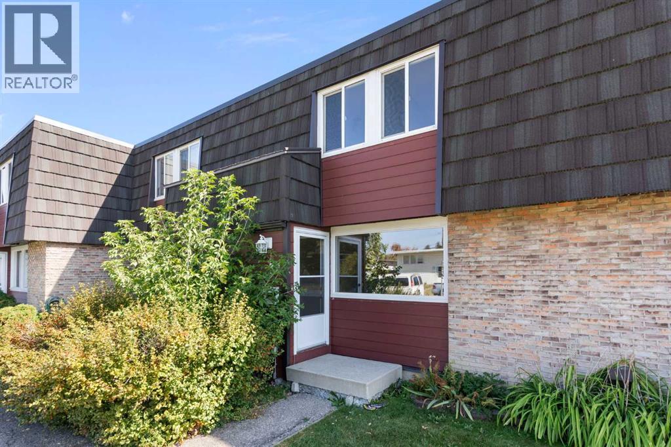
80 Galbraith Drive Sw Unit 32
80 Galbraith Drive Sw Unit 32
Highlights
Description
- Home value ($/Sqft)$298/Sqft
- Time on Houseful46 days
- Property typeSingle family
- Neighbourhood
- Median school Score
- Year built1971
- Mortgage payment
Ready to move into a spacious townhome in the desirable inner city neighborhood of Glamorgan? This 3 bedroom 1.5 bathroom town home with full basement and private yard is close to Mount Royal University, with quick access to the mountains and all amenities. The bright main floor has a large living room & dining room with laminate flooring, a spacious kitchen with lots of white cabinets that leads to FULLY FENCED YARD with NEW DECK and a powder room. Upstairs there are 3 good sized bedrooms all with laminate flooring and a 4 pc bathroom. The full basement has a utility room with Newer Washer, Dryer, Furnace(2020) and Hot Water Tank(2019) - lots of storage and potential! The home has been freshly painted and has vinyl windows, new smoke detectors, furnace serviced and ducts cleaned. Just move in and enjoy. It's a well run complex and pet friendly. (id:63267)
Home overview
- Cooling None
- Heat source Natural gas
- Heat type Forced air
- # total stories 2
- Construction materials Wood frame
- Fencing Fence
- # parking spaces 1
- # full baths 1
- # half baths 1
- # total bathrooms 2.0
- # of above grade bedrooms 3
- Flooring Carpeted, laminate
- Community features Pets allowed, pets allowed with restrictions
- Subdivision Glamorgan
- Directions 1446337
- Lot size (acres) 0.0
- Building size 1191
- Listing # A2257206
- Property sub type Single family residence
- Status Active
- Bathroom (# of pieces - 4) 1.524m X 2.387m
Level: 2nd - Primary bedroom 5.511m X 3.124m
Level: 2nd - Bedroom 2.515m X 3.277m
Level: 2nd - Bedroom 2.871m X 3.786m
Level: 2nd - Other 5.486m X 5.563m
Level: Basement - Furnace 5.486m X 3.072m
Level: Basement - Kitchen 3.2m X 3.149m
Level: Main - Dining room 3.225m X 1.929m
Level: Main - Bathroom (# of pieces - 2) 1.091m X 1.829m
Level: Main - Living room 5.486m X 3.377m
Level: Main
- Listing source url Https://www.realtor.ca/real-estate/28883035/32-80-galbraith-drive-sw-calgary-glamorgan
- Listing type identifier Idx

$-365
/ Month

