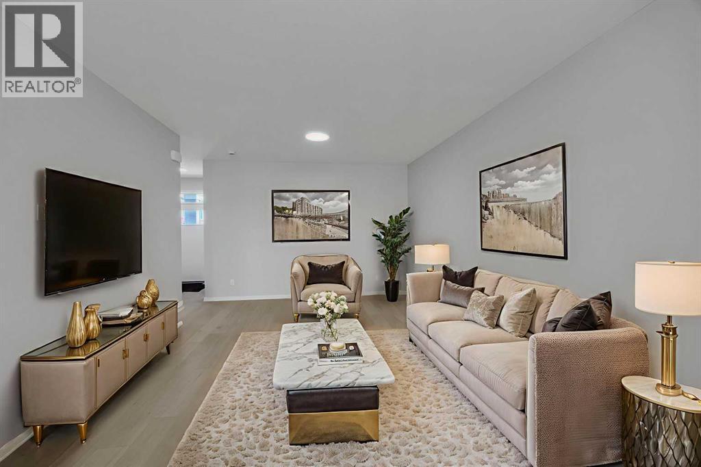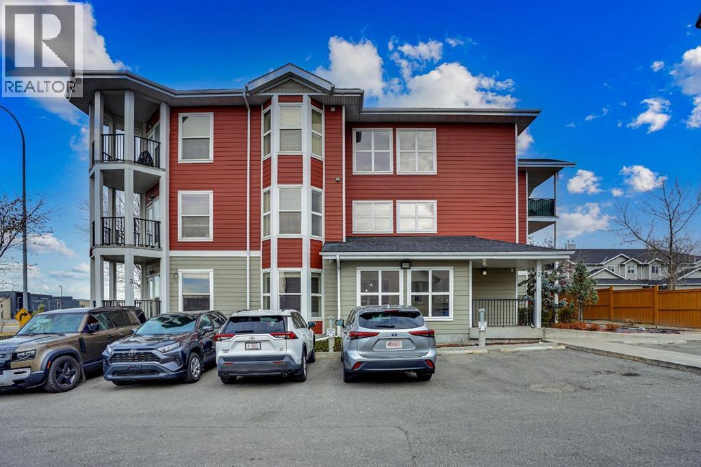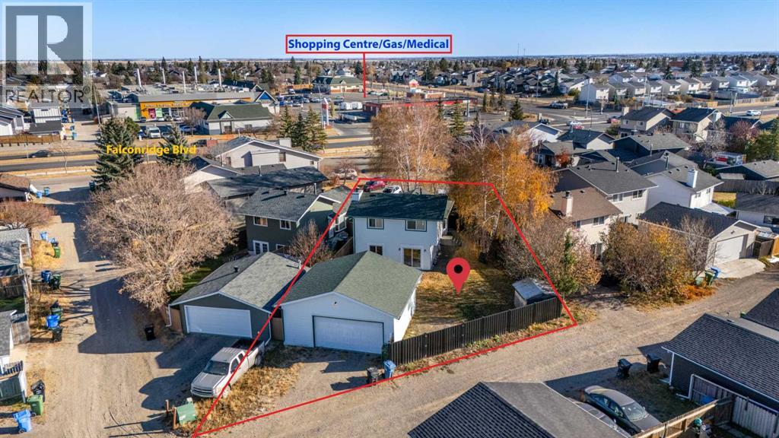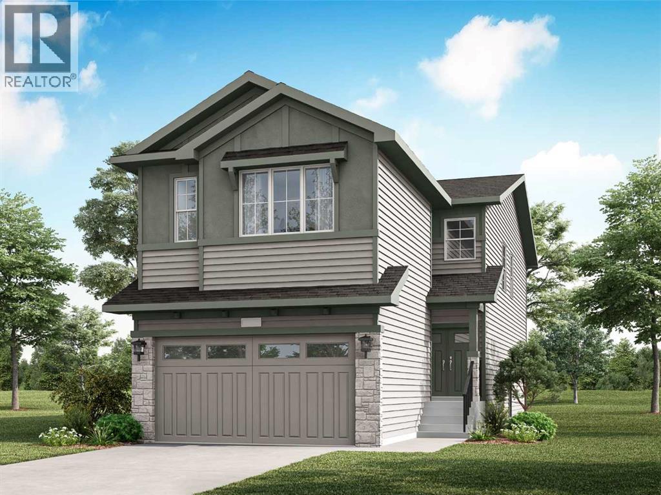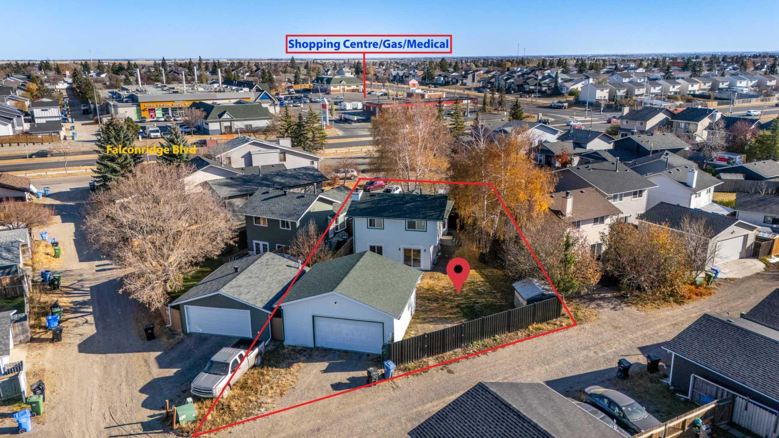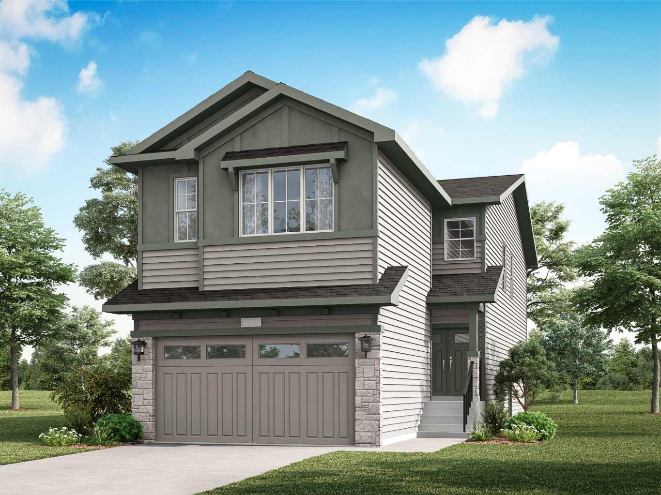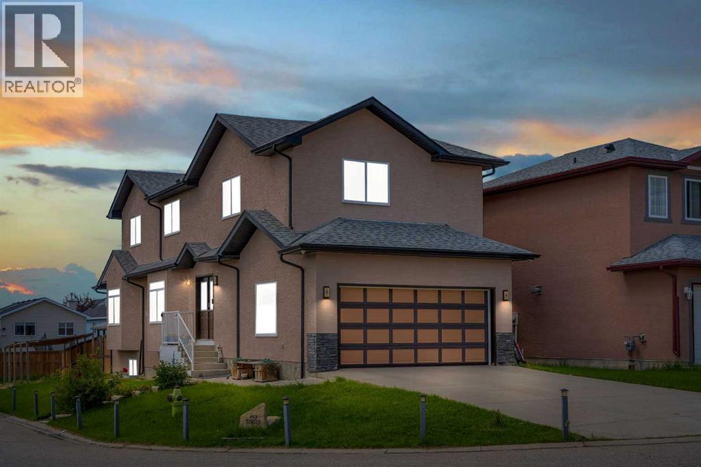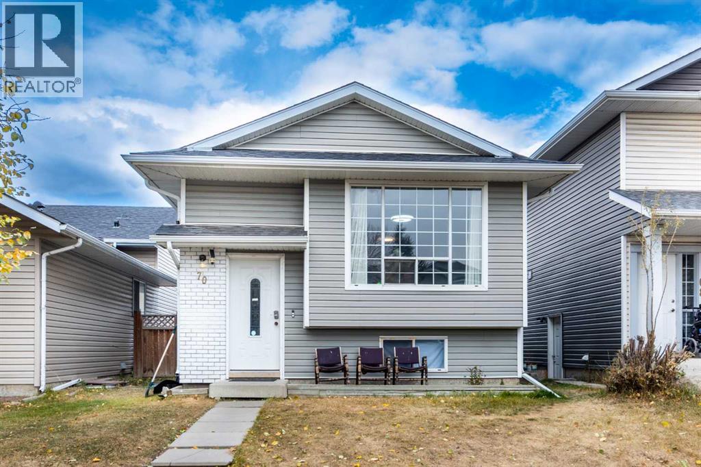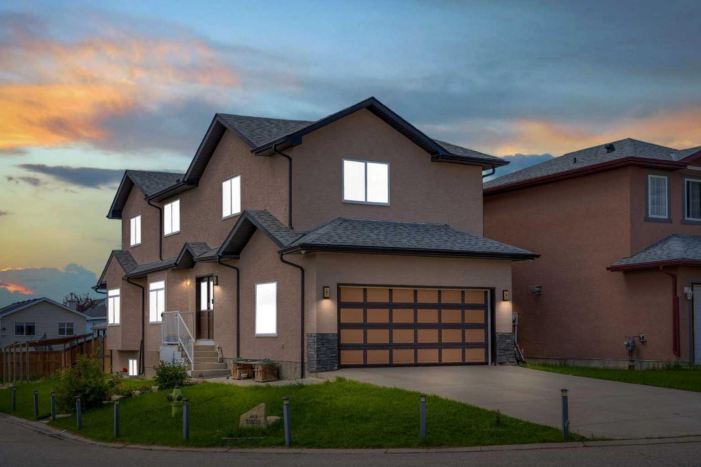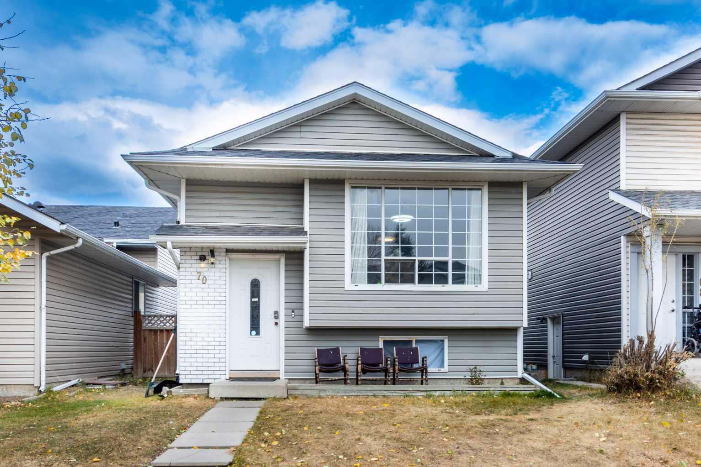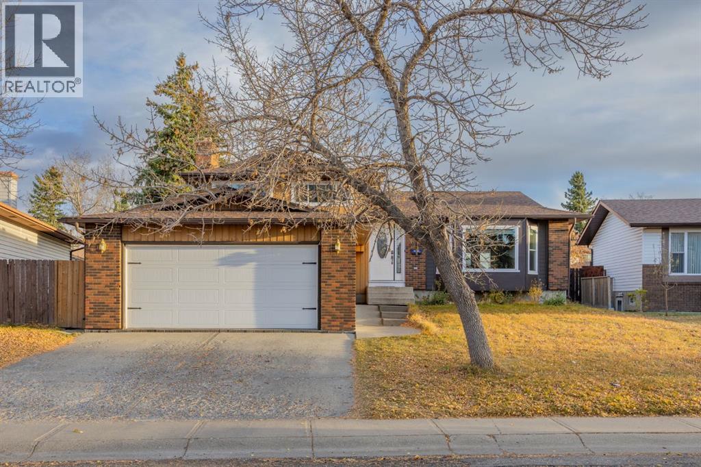
Highlights
Description
- Home value ($/Sqft)$546/Sqft
- Time on Housefulnew 4 hours
- Property typeSingle family
- Style4 level
- Neighbourhood
- Median school Score
- Year built1978
- Garage spaces2
- Mortgage payment
Welcome to this Bright and Spacious Front Attached Garage Home located on a quiet street in the desirable community of Temple NE Calgary, sitting on a generous 5543 sq ft Lot this property combines modern upgrades with a fantastic LEGAL BASEMENT SUITE-perfect for families, investors or those seeking rental income. Enjoy peace of mind with numerous updates throughout the years, Including: NEW RENOVATED KITCHEN WITH QUARTZ COUNTERTOPS AND CUSTOM CABINETS, NEW FLOORING , NEW WINDOWS AND DOORS IN 2020, NEW ROOF IN 2018, NEW FURNACE AND HUMIDIFIER IN 2016, NEW WATER TANK IN 2022. The large backyard offers ample space for gardening or entertaining.Located close to schools, parks, shopping and public transit this home offers exceptional long term value. (id:63267)
Home overview
- Cooling None
- Heat source Natural gas
- Heat type Forced air
- Construction materials Poured concrete
- Fencing Cross fenced, fence
- # garage spaces 2
- # parking spaces 4
- Has garage (y/n) Yes
- # full baths 3
- # total bathrooms 3.0
- # of above grade bedrooms 5
- Flooring Carpeted, vinyl plank
- Has fireplace (y/n) Yes
- Subdivision Temple
- Lot desc Garden area, landscaped, lawn
- Lot dimensions 5543.41
- Lot size (acres) 0.13024929
- Building size 1245
- Listing # A2267332
- Property sub type Single family residence
- Status Active
- Bedroom 2.643m X 3.53m
Level: 2nd - Bathroom (# of pieces - 4) 2.185m X 2.109m
Level: 2nd - Primary bedroom 3.124m X 4.243m
Level: 2nd - Bedroom 2.643m X 3.53m
Level: 2nd - Bathroom (# of pieces - 3) 2.185m X 1.981m
Level: 2nd - Kitchen 3.429m X 3.709m
Level: Basement - Recreational room / games room 3.277m X 3.709m
Level: Basement - Bedroom 4.167m X 3.429m
Level: Basement - Bathroom (# of pieces - 4) 1.423m X 2.387m
Level: Lower - Bonus room 5.105m X 3.709m
Level: Lower - Bedroom 2.387m X 3.353m
Level: Lower - Living room 5.791m X 4.471m
Level: Main - Dining room 2.871m X 3.786m
Level: Main - Kitchen 4.039m X 4.215m
Level: Main
- Listing source url Https://www.realtor.ca/real-estate/29044195/80-templewood-road-ne-calgary-temple
- Listing type identifier Idx

$-1,813
/ Month

