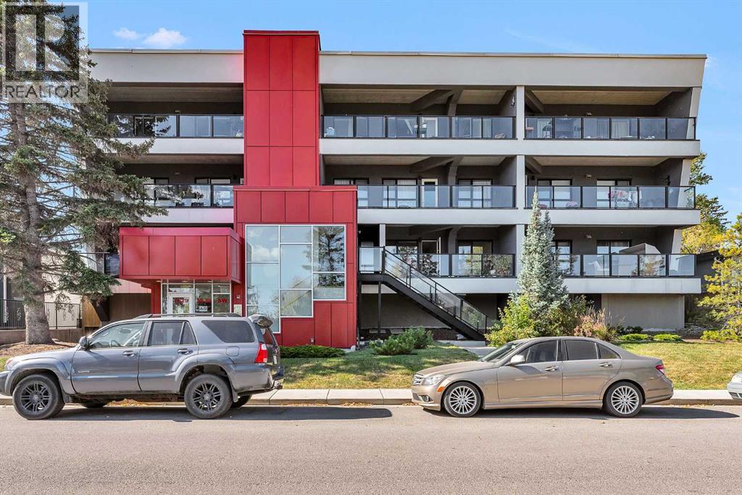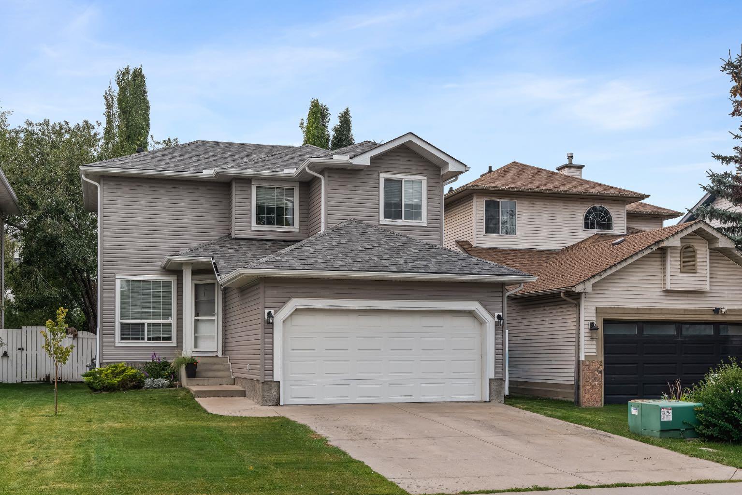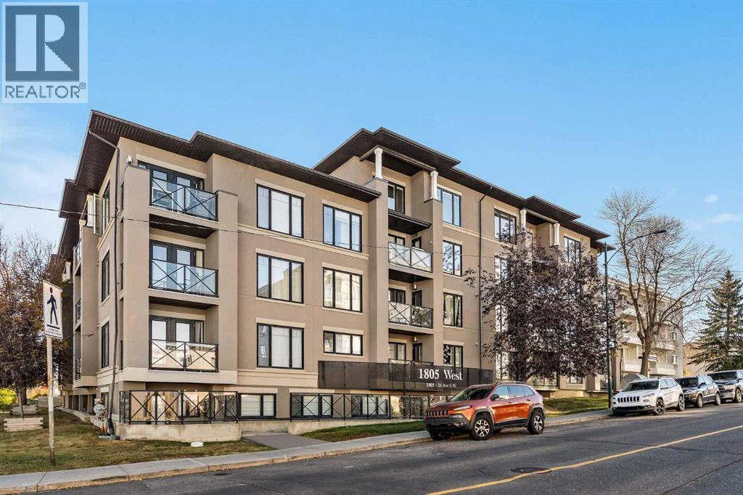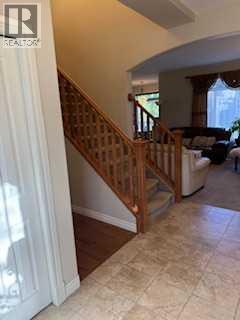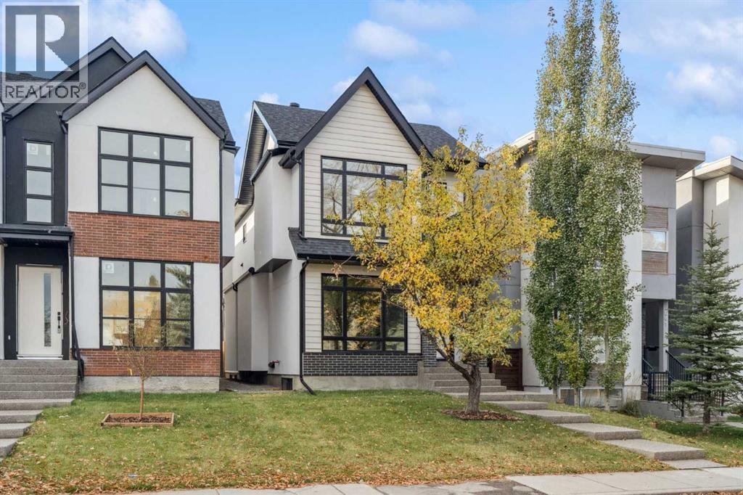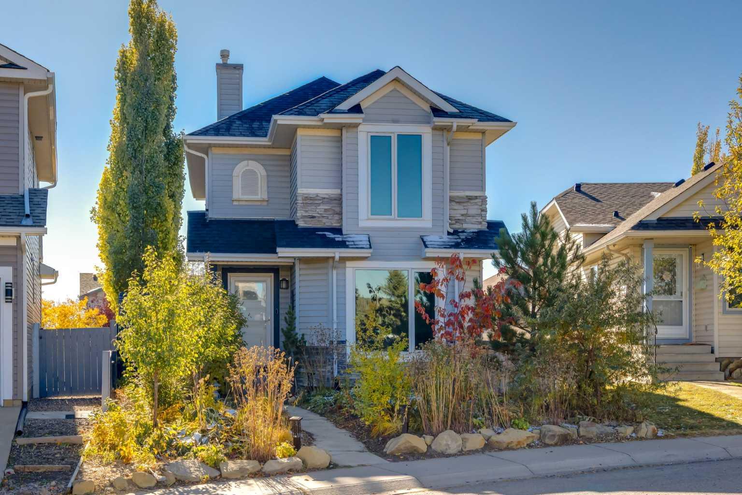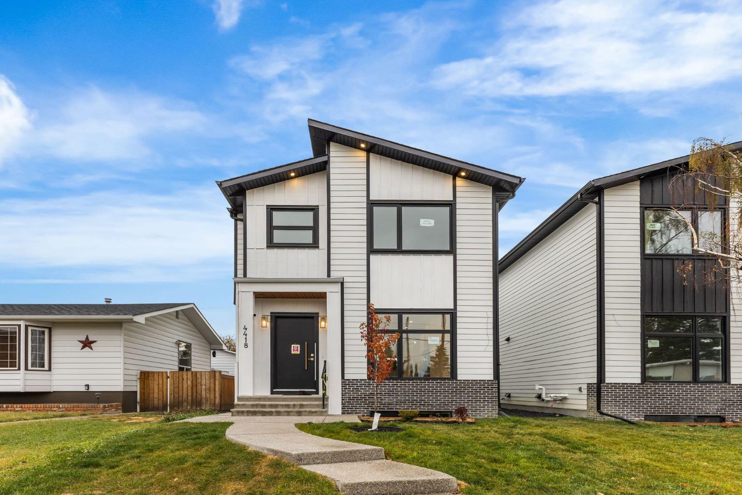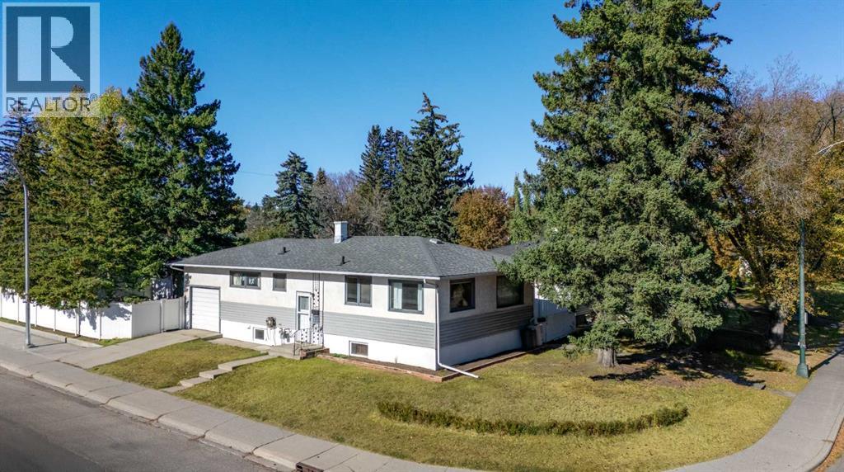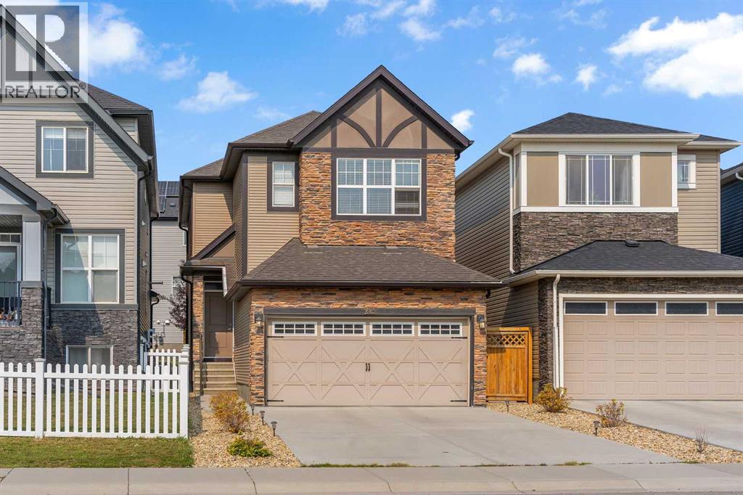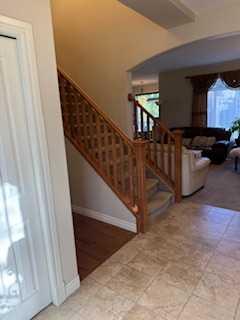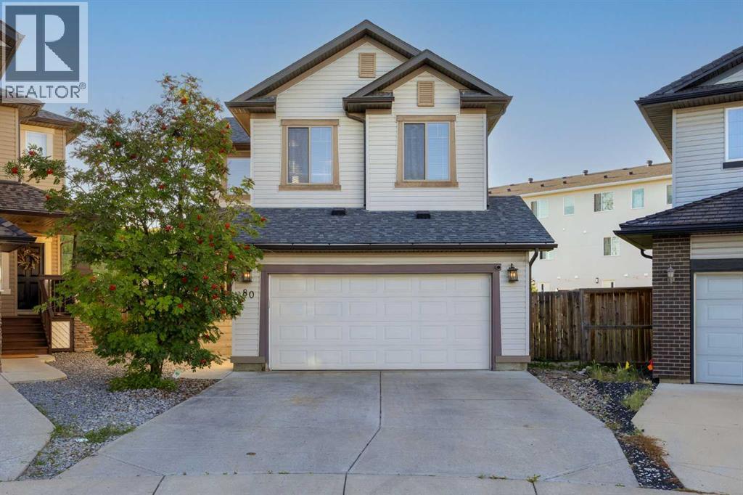
Highlights
Description
- Home value ($/Sqft)$406/Sqft
- Time on Houseful56 days
- Property typeSingle family
- Neighbourhood
- Median school Score
- Lot size9,160 Sqft
- Year built2007
- Garage spaces2
- Mortgage payment
Situated on a massive 9,160 sq. ft. pie-shaped lot, this 4-bedroom, 3.5-bathroom home stands out in Tuscany for its incredible outdoor space, thoughtful layout, and move-in-ready condition. With over 2,700 sq. ft. of developed living, it offers the perfect balance of comfort and convenience.The main floor features hardwood flooring and a bright, open living area. The kitchen is a true centerpiece with granite counters, a large island, pantry, and gas range, while the dining room opens to a composite deck that looks out over the expansive yard. A main floor laundry and powder room complete this level.Upstairs, the spacious primary retreat includes a stunning ensuite with a glass shower and stone flooring. Two additional bedrooms, a full bathroom, and a versatile bonus room provide plenty of family living space.The fully finished lower level adds even more room with a rec/family area, wet bar, large bedroom, and full bath. Fresh paint throughout—including the basement just last week—makes the home ready for its next chapter.Additional highlights include a double attached garage and a fenced dog run with direct garage access. The oversized pie-shaped yard offers exceptional space for play, gardening, or future outdoor projects—an uncommon find in this established community.Located just off 12 Mile Coulee Road for quick highway access and close to the LRT and routes out of the city. (id:63267)
Home overview
- Cooling None
- Heat source Natural gas
- Heat type Forced air
- # total stories 2
- Construction materials Wood frame
- Fencing Fence
- # garage spaces 2
- # parking spaces 4
- Has garage (y/n) Yes
- # full baths 3
- # half baths 1
- # total bathrooms 4.0
- # of above grade bedrooms 4
- Flooring Carpeted, ceramic tile, hardwood
- Has fireplace (y/n) Yes
- Subdivision Tuscany
- Lot desc Landscaped
- Lot dimensions 851
- Lot size (acres) 0.21027923
- Building size 1908
- Listing # A2250253
- Property sub type Single family residence
- Status Active
- Furnace 4.243m X 4.139m
Level: Lower - Bedroom 5.233m X 3.072m
Level: Lower - Bathroom (# of pieces - 4) 3.048m X 1.728m
Level: Lower - Recreational room / games room 5.029m X 4.039m
Level: Lower - Living room 5.358m X 4.267m
Level: Main - Laundry 3.252m X 2.057m
Level: Main - Bathroom (# of pieces - 2) 1.625m X 1.5m
Level: Main - Dining room 3.633m X 2.947m
Level: Main - Kitchen 4.014m X 3.301m
Level: Main - Foyer 2.006m X 2.21m
Level: Main - Bathroom (# of pieces - 4) 2.844m X 2.185m
Level: Upper - Bonus room 5.462m X 5.005m
Level: Upper - Bathroom (# of pieces - 3) 2.896m X 1.5m
Level: Upper - Bedroom 3.252m X 3.024m
Level: Upper - Bedroom 3.124m X 3.048m
Level: Upper - Primary bedroom 4.343m X 3.633m
Level: Upper
- Listing source url Https://www.realtor.ca/real-estate/28777305/80-tuscany-summit-terrace-nw-calgary-tuscany
- Listing type identifier Idx

$-2,066
/ Month

