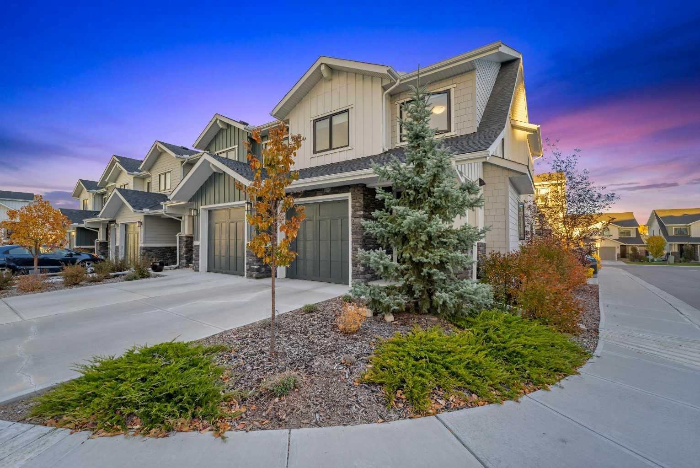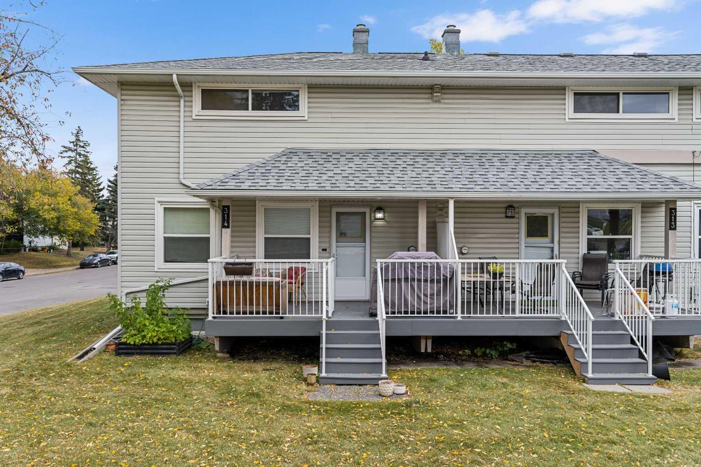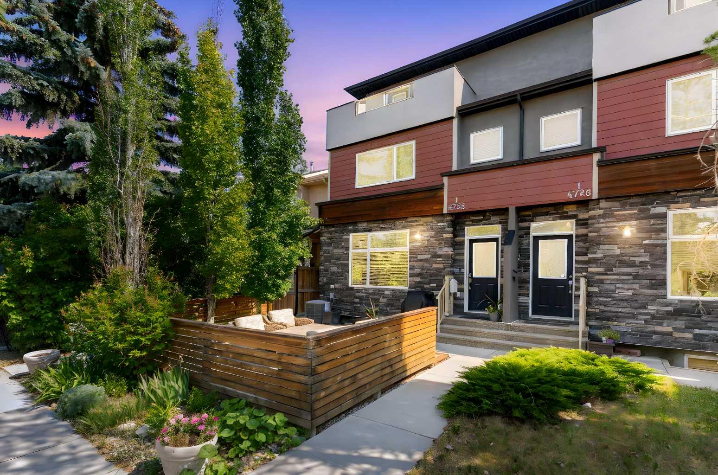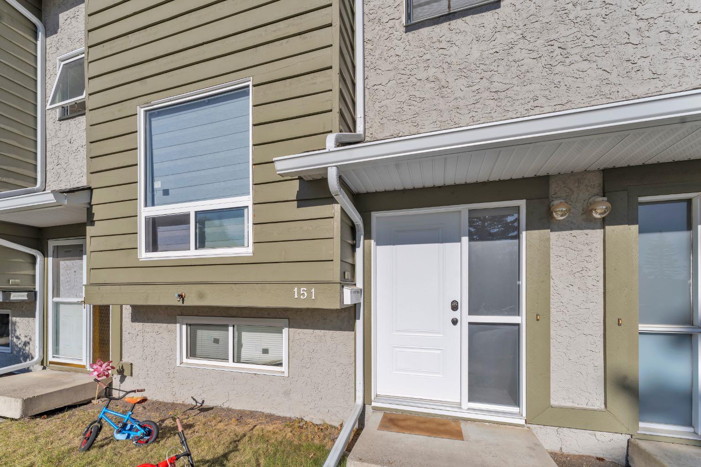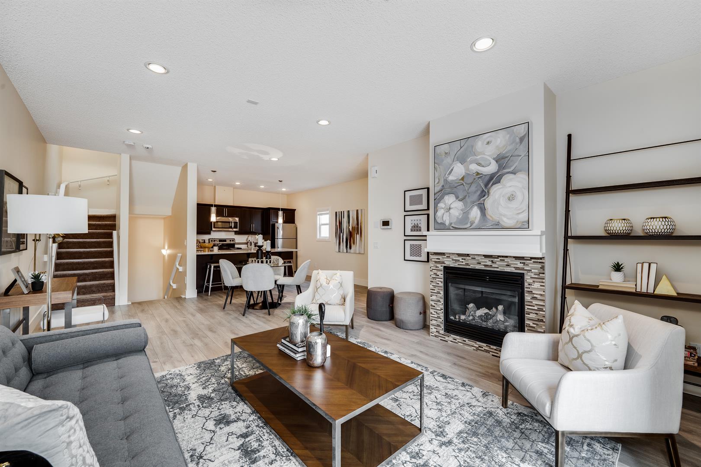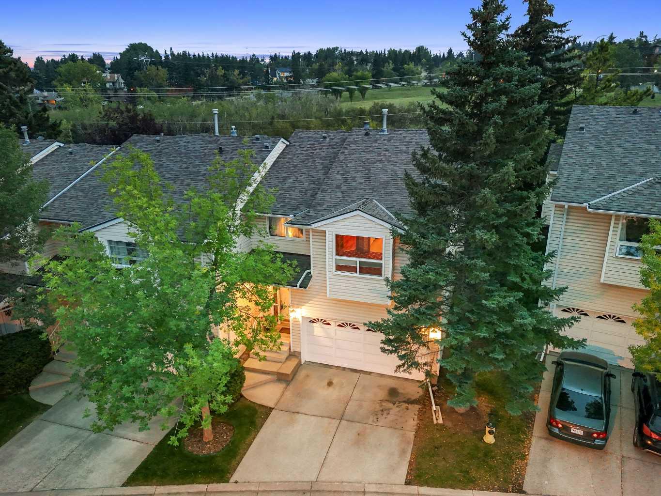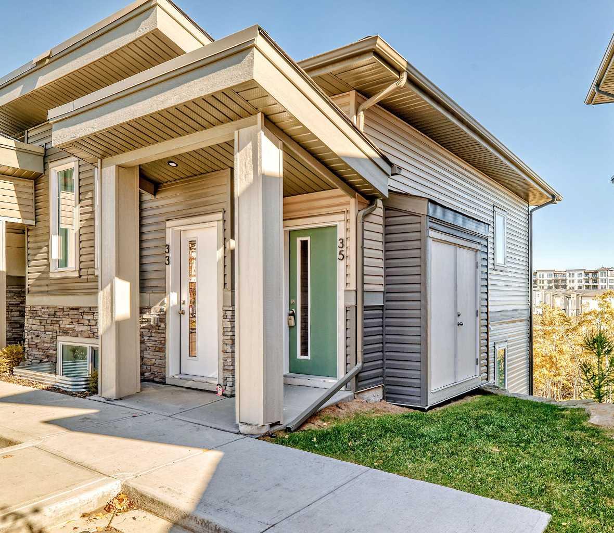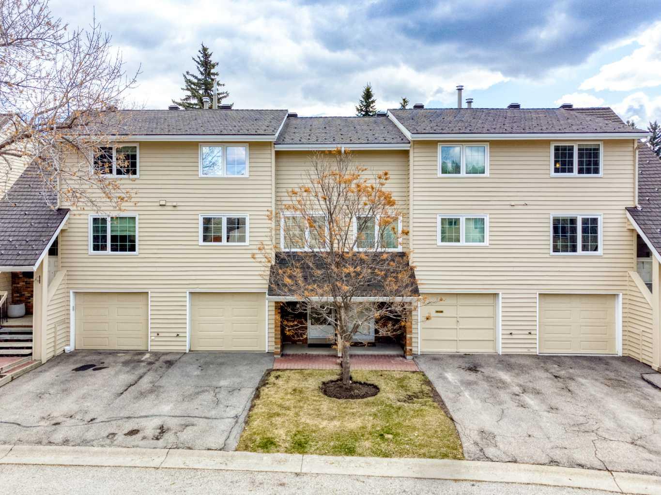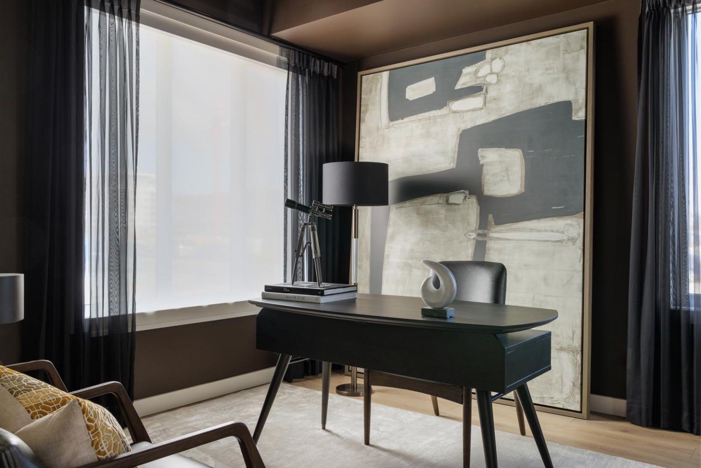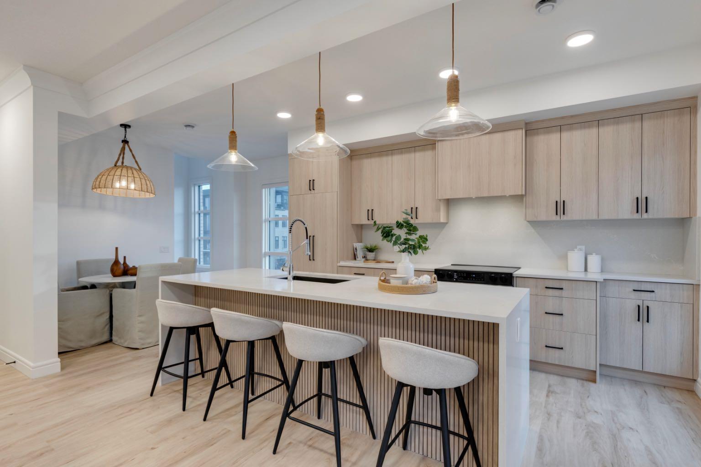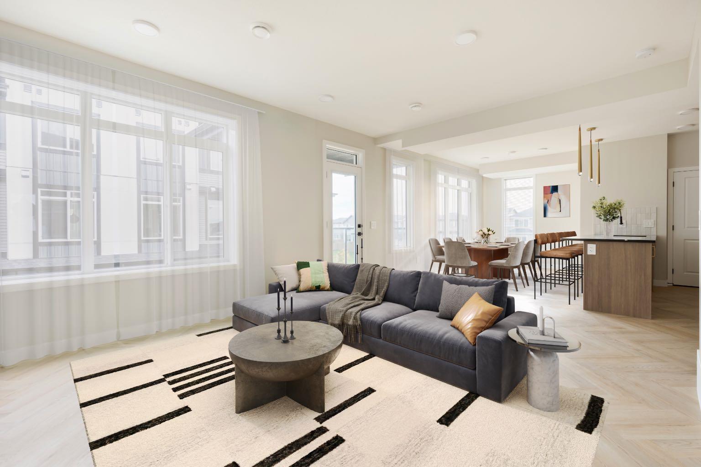- Houseful
- AB
- Calgary
- West Springs
- 8000 Wentworth Drive Sw Unit 406
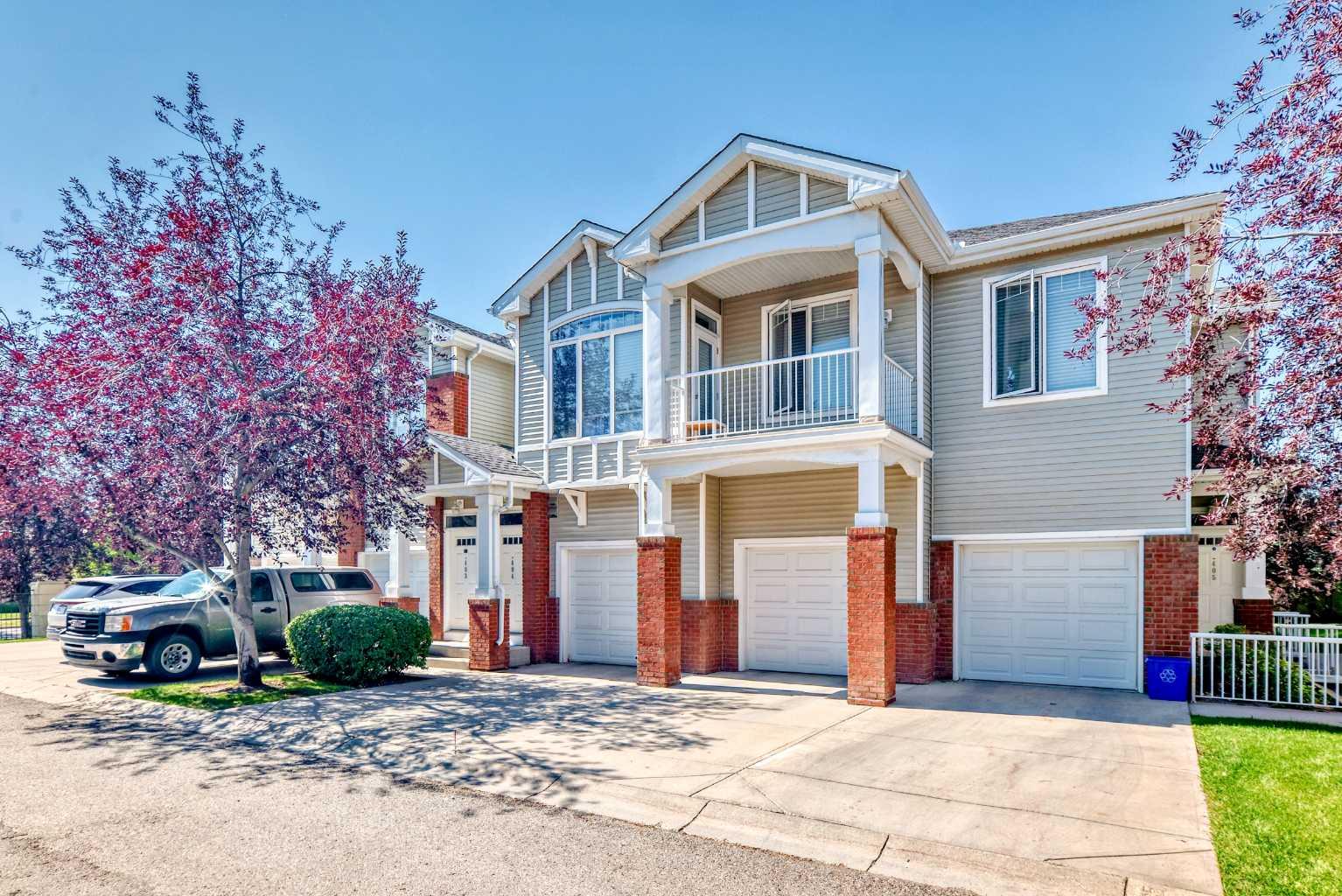
8000 Wentworth Drive Sw Unit 406
8000 Wentworth Drive Sw Unit 406
Highlights
Description
- Home value ($/Sqft)$430/Sqft
- Time on Houseful52 days
- Property typeResidential
- StyleBungalow
- Neighbourhood
- Median school Score
- Year built2003
- Mortgage payment
Welcome to 406 - 8000 Wentworth Drive SW, a bright and immaculate corner unit in the desirable community of West Springs. This sunny, west-facing home has been meticulously maintained with newer luxury vinyl plank flooring, Whirlpool appliances, Hunter Douglas blinds, and the comfort of a Lennox high-efficiency furnace. Thoughtfully laid out main floor offers 1,185 sq. ft. of finished living space that has everything you need on a single level. Your covered ground-level patio—is perfect for the BBQ, and a private place to relax in the sun. Downstairs adds another 1,124 sq. ft. that’s already drywalled offering a spacious third bedroom and a full bathroom rough-in. Your choice of flooring is the final touch, expanding your living space into a family rec room, guest suite, or home office. The layout is complete with 2 spacious bedrooms (3rd just needs flooring) , 2 full bathrooms (including a 5-piece ensuite), and a conveniently attached garage. Just steps from your door, you’ll find grocery stores, shops, and cafés, while top-rated schools like St. Joan of Arc, West Springs, and West Ridge are only a short walk away. Quick access to Bow Trail and the new Stoney Trail extension makes commuting simple and efficient. Move-in ready with space to grow—book your showing today!
Home overview
- Cooling None
- Heat type Forced air, natural gas
- Pets allowed (y/n) Yes
- Building amenities Secured parking, visitor parking
- Construction materials Brick, vinyl siding, wood frame
- Roof Asphalt shingle
- Fencing None
- # parking spaces 2
- Has garage (y/n) Yes
- Parking desc Garage door opener, oversized, single garage attached
- # full baths 2
- # total bathrooms 2.0
- # of above grade bedrooms 3
- # of below grade bedrooms 1
- Flooring Vinyl
- Appliances Dishwasher, dryer, electric stove, garage control(s), refrigerator, washer
- Laundry information Lower level,main level,multiple locations
- County Calgary
- Subdivision West springs
- Zoning description Dc (pre 1p2007)
- Exposure N
- Lot desc Landscaped, lawn, level
- Basement information Full,partially finished
- Building size 1185
- Mls® # A2252147
- Property sub type Townhouse
- Status Active
- Tax year 2025
- Listing type identifier Idx

$-896
/ Month

