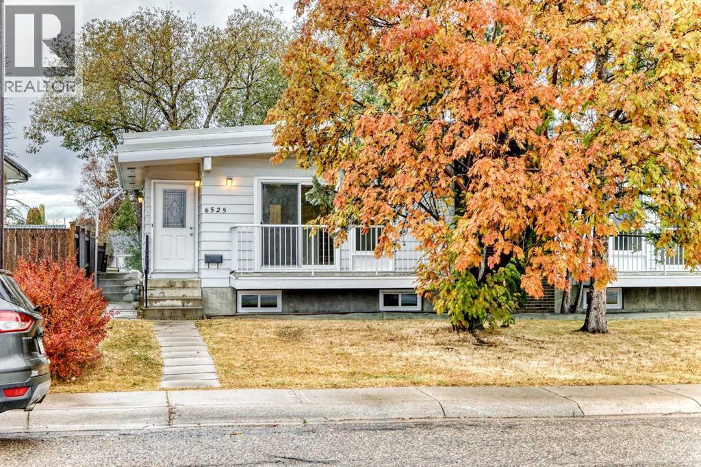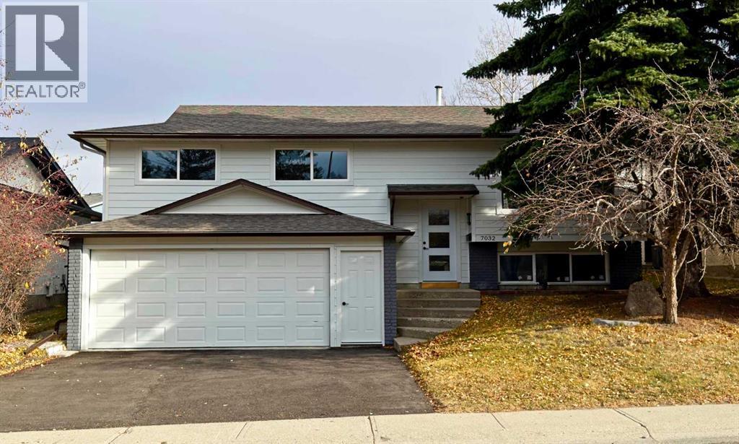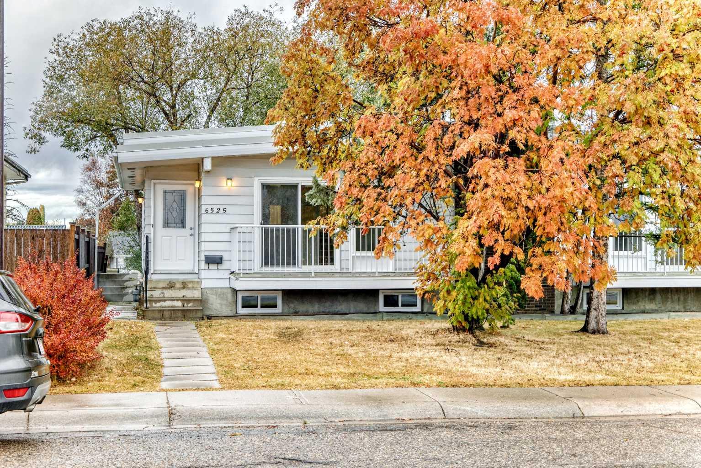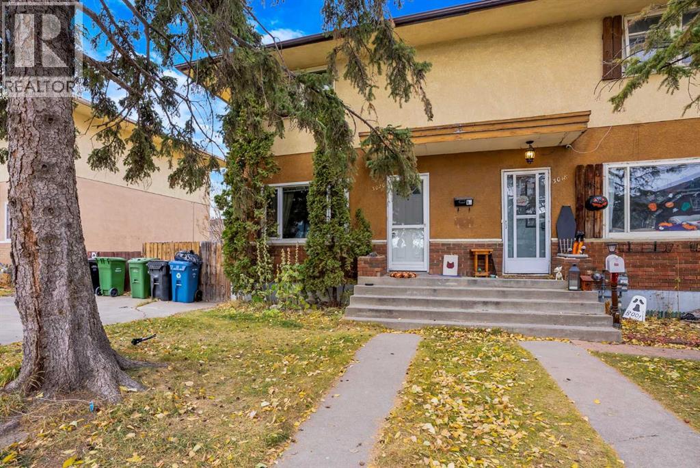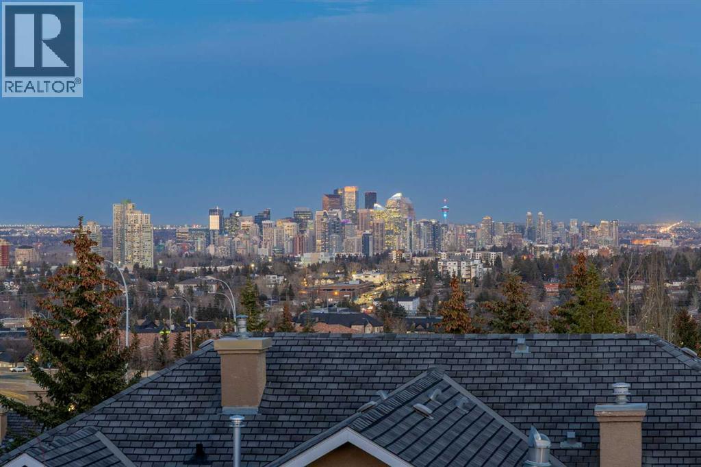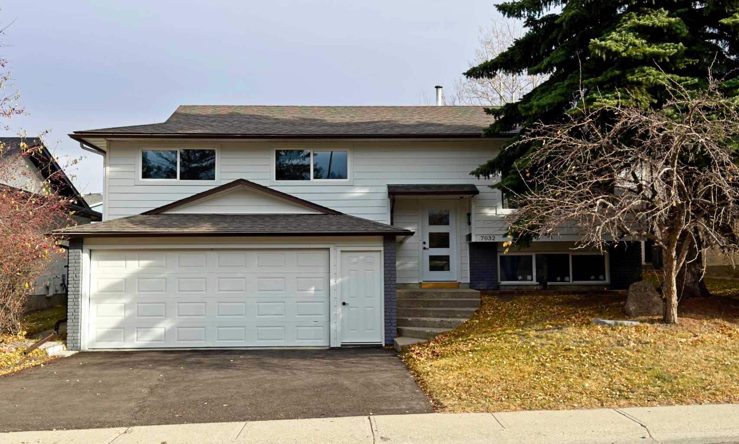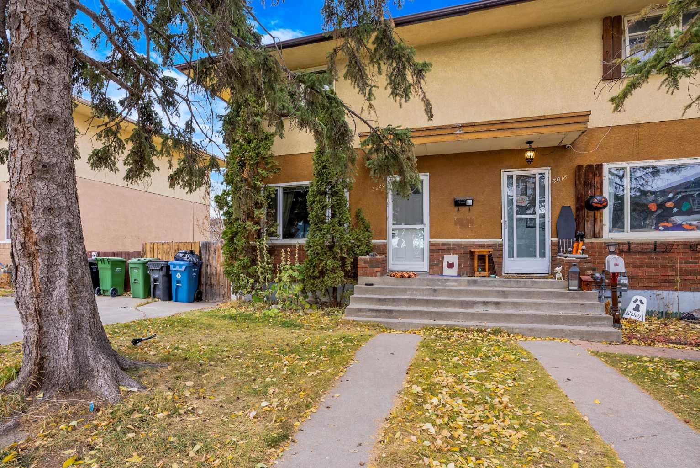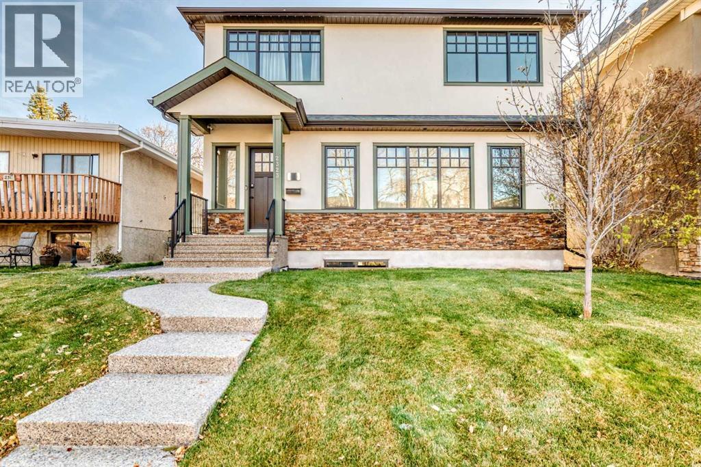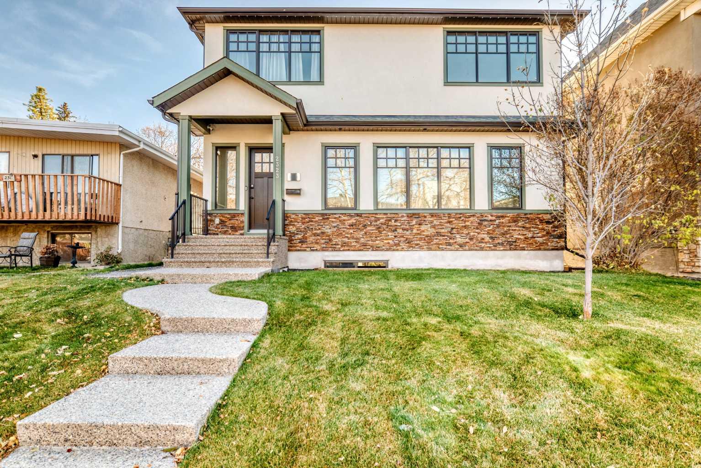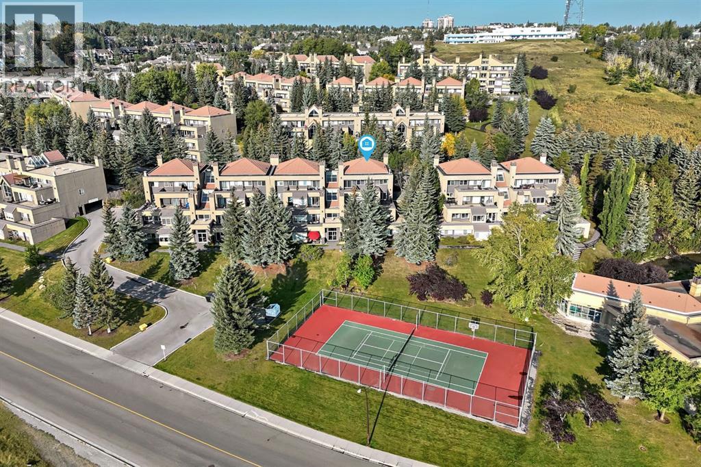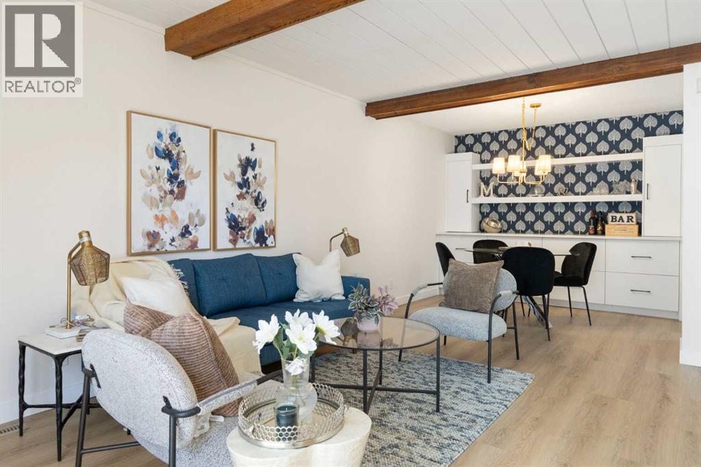- Houseful
- AB
- Calgary
- West Springs
- 8000 Wentworth Drive Sw Unit 804
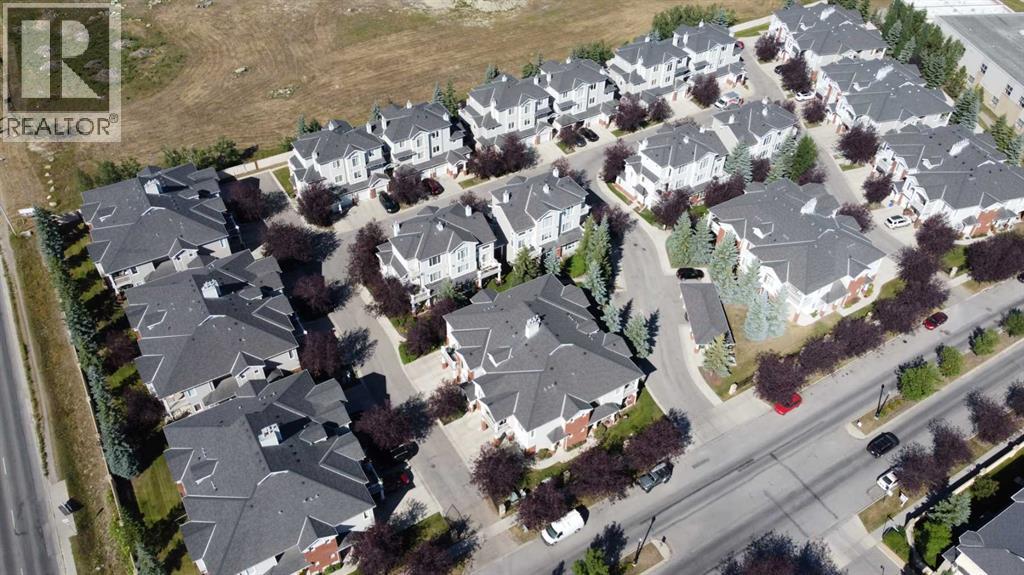
8000 Wentworth Drive Sw Unit 804
8000 Wentworth Drive Sw Unit 804
Highlights
Description
- Home value ($/Sqft)$283/Sqft
- Time on Housefulnew 28 hours
- Property typeSingle family
- Neighbourhood
- Median school Score
- Year built2003
- Garage spaces1
- Mortgage payment
Move right into this bright and beautifully cared-for townhome, perfectly placed for everyday ease and an active lifestyle. With an open-concept design and thoughtful layout, it offers plenty of room to gather, unwind, and feel truly at home.The main level brings together a generous dining space and a well-appointed kitchen, flowing naturally into a welcoming living area. Hardwood floors, 9-foot ceilings, and large windows create an airy, light-filled setting that feels warm and inviting. Two private balconies extend your living space outdoors: one off the dining room, perfect for morning coffee or evening fresh air, and another on the upper floor offering a quiet, private spot to relax.Function meets comfort with a dedicated laundry room, ample in-suite storage, and a convenient main-floor powder room. Upstairs, both bedrooms are designed for privacy and comfort. The primary suite features a walk-in closet and a 4-piece ensuite, while the second bedroom includes its own 3-piece ensuite, walk-in closet, and plenty of natural light.Parking is simple and secure with a single attached garage, plus an extended driveway for an additional vehicle.Located in desirable West Springs, you’re just moments from the 69th Street LRT Station and minutes from Stoney Trail and Bow Trail, offering an easy commute to downtown and around the city. You'll also enjoy close access to upscale shopping and dining, Westside Recreation Centre, and top-rated schools including St. Joan of Arc School and West Springs School.A perfect blend of comfort, style, and everyday convenience, this West Springs townhome is ideal for those seeking effortless living with great access to everything you need. (id:63267)
Home overview
- Cooling None
- Heat source Natural gas
- Heat type Forced air
- # total stories 2
- Construction materials Wood frame
- Fencing Not fenced
- # garage spaces 1
- # parking spaces 2
- Has garage (y/n) Yes
- # full baths 2
- # half baths 1
- # total bathrooms 3.0
- # of above grade bedrooms 2
- Flooring Carpeted, hardwood, tile
- Community features Pets allowed with restrictions
- Subdivision West springs
- Lot desc Landscaped
- Lot size (acres) 0.0
- Building size 1584
- Listing # A2268139
- Property sub type Single family residence
- Status Active
- Den 2.743m X 2.566m
Level: Main - Living room 4.09m X 3.301m
Level: Main - Dining room 2.819m X 2.819m
Level: Main - Other 1.6m X 1.347m
Level: Main - Kitchen 4.039m X 4.014m
Level: Main - Laundry 3.124m X 2.338m
Level: Main - Other 3.709m X 2.057m
Level: Main - Bathroom (# of pieces - 2) 2.338m X 1.472m
Level: Main - Other 3.505m X 1.347m
Level: Upper - Primary bedroom 6.529m X 3.328m
Level: Upper - Other 1.396m X 1.167m
Level: Upper - Other 2.033m X 1.219m
Level: Upper - Bedroom 4.09m X 3.377m
Level: Upper - Bathroom (# of pieces - 4) 2.972m X 1.652m
Level: Upper - Bathroom (# of pieces - 3) 2.972m X 1.5m
Level: Upper
- Listing source url Https://www.realtor.ca/real-estate/29053849/804-8000-wentworth-drive-sw-calgary-west-springs
- Listing type identifier Idx

$-698
/ Month

