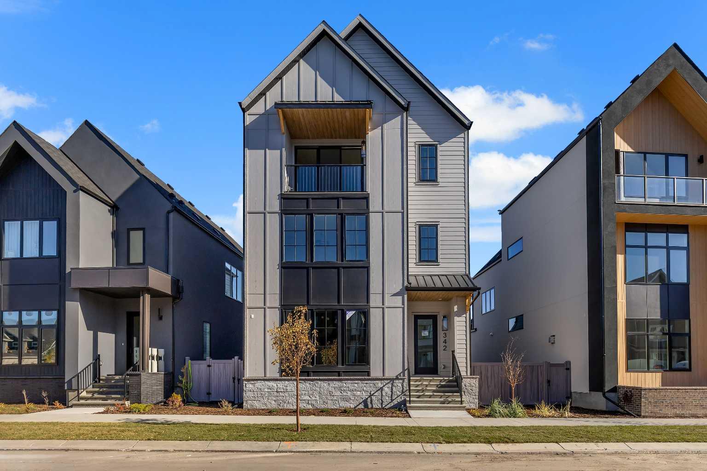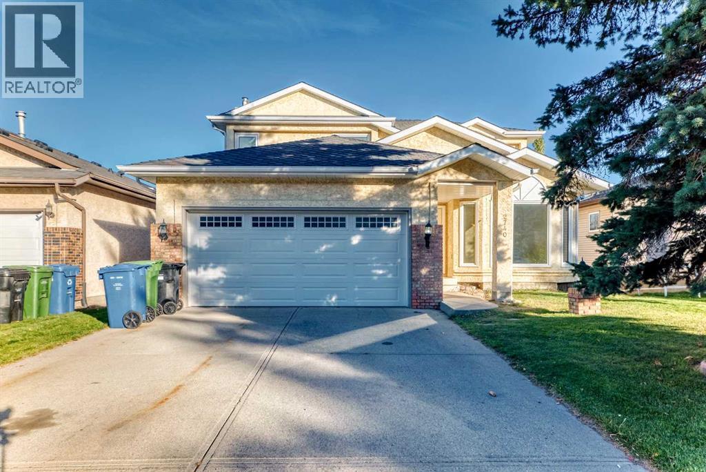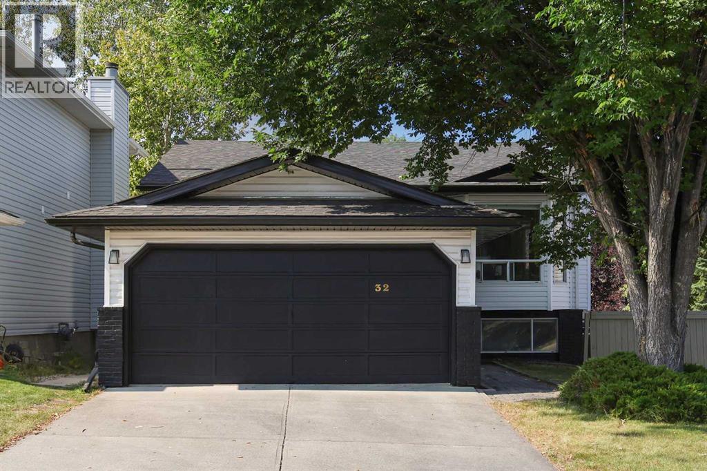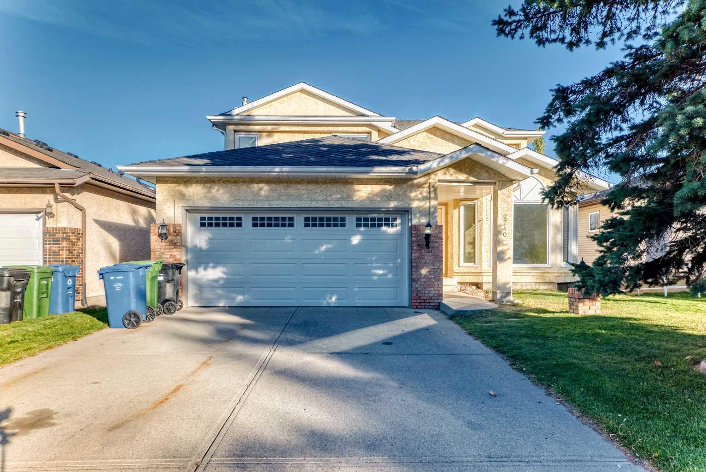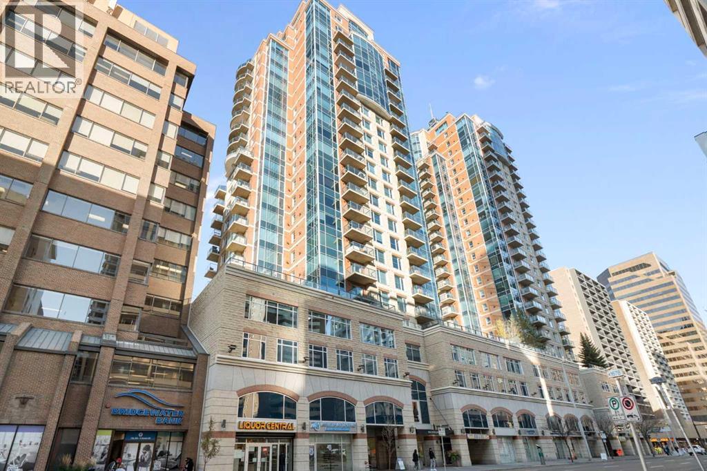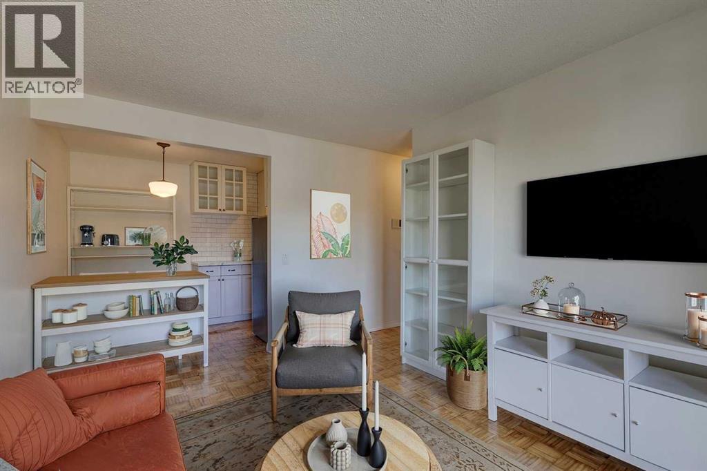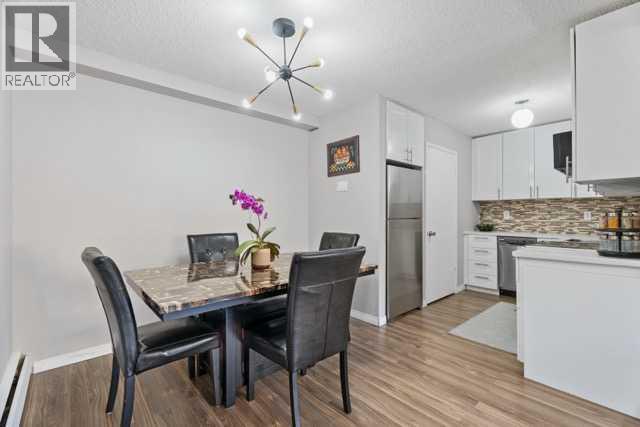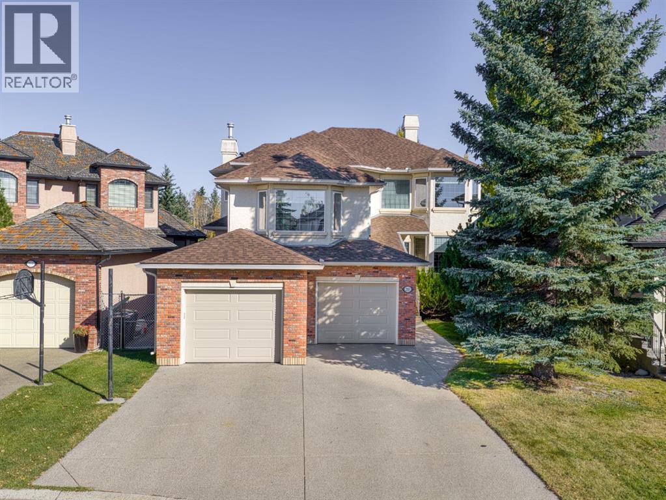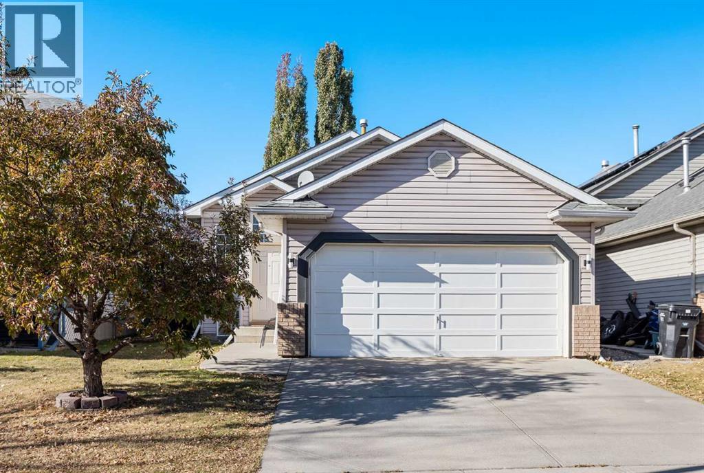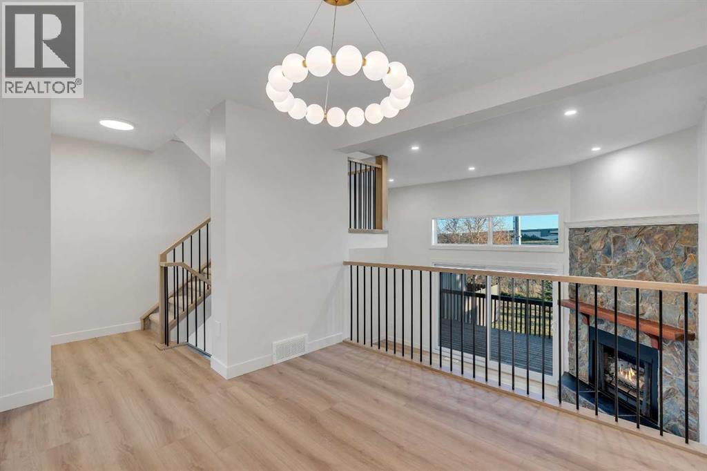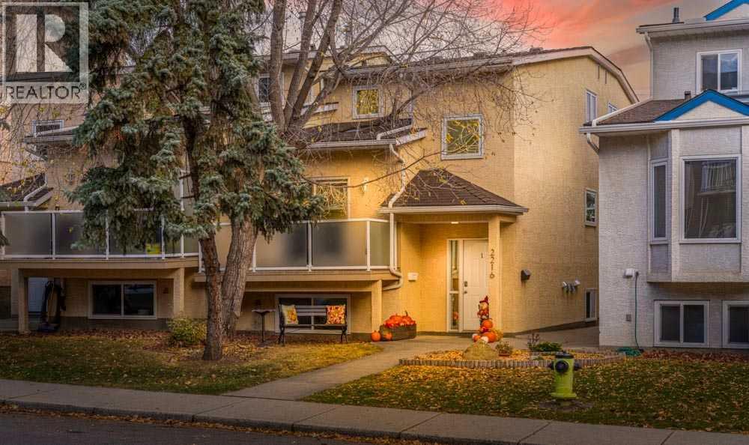- Houseful
- AB
- Calgary
- Chinook Park
- 8027 Churchill Dr SW
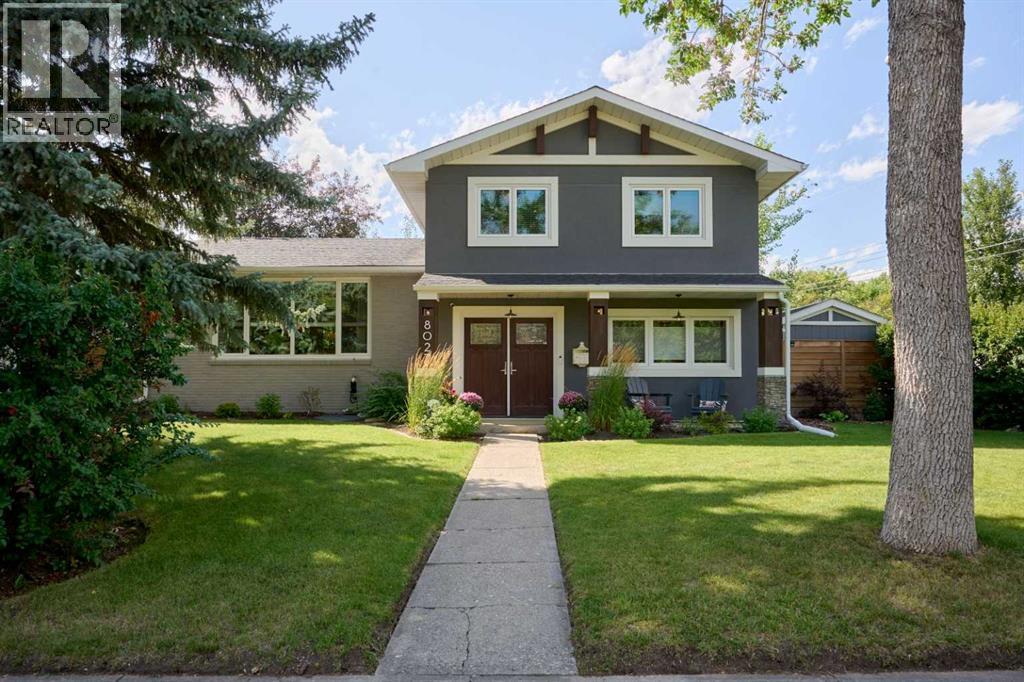
Highlights
Description
- Home value ($/Sqft)$823/Sqft
- Time on Housefulnew 6 hours
- Property typeSingle family
- Style4 level
- Neighbourhood
- Median school Score
- Lot size6,469 Sqft
- Year built1961
- Garage spaces2
- Mortgage payment
Click brochure link for more details. Exceptional home, across from the park! Stunning and spacious 4-level split. Features: professionally landscaped backyard, semi finished oversized detached double garage w/220v electrical, shed with full electricity + lighting, gasline to deck and garage, hot + cold outdoor hose bibs, both side and rear lane access, steam shower, multiple built ins/organizers, A/C, professionally installed Radon mitigation system, knockdown ceilings, wood and gas fireplaces, new lighting, beautiful casings, gorgeous site finished hardwood flooring, and more. Walking distance to Chinook Park + Henry Wisewood schools, parks, shops, Heritage Park and Rockyview Hospital. Recent updates include finished laundry room with new washer/dryer + new stair spindles/bannisters (see photos) + new fridge and insulation/drywall in garage. (id:63267)
Home overview
- Cooling Central air conditioning
- Heat source Natural gas
- Heat type Forced air
- Construction materials Wood frame
- Fencing Fence
- # garage spaces 2
- # parking spaces 2
- Has garage (y/n) Yes
- # full baths 2
- # total bathrooms 2.0
- # of above grade bedrooms 3
- Flooring Carpeted, ceramic tile, hardwood
- Has fireplace (y/n) Yes
- Subdivision Chinook park
- Lot desc Landscaped
- Lot dimensions 601
- Lot size (acres) 0.14850506
- Building size 1883
- Listing # A2265747
- Property sub type Single family residence
- Status Active
- Family room 6.629m X 3.481m
Level: 2nd - Dining room 2.996m X 4.243m
Level: 2nd - Kitchen 3.53m X 4.191m
Level: 2nd - Primary bedroom 5.639m X 3.301m
Level: 3rd - Bathroom (# of pieces - 5) 3.481m X 3.048m
Level: 3rd - Bedroom 3.1m X 3.734m
Level: 3rd - Exercise room 3.405m X 3.277m
Level: Basement - Recreational room / games room 6.3m X 3.252m
Level: Basement - Foyer 3.149m X 2.896m
Level: Main - Bathroom (# of pieces - 4) 3.453m X 1.853m
Level: Main - Bedroom 2.719m X 3.328m
Level: Main - Living room 5.995m X 3.277m
Level: Main
- Listing source url Https://www.realtor.ca/real-estate/29023481/8027-churchill-drive-sw-calgary-chinook-park
- Listing type identifier Idx

$-4,133
/ Month

