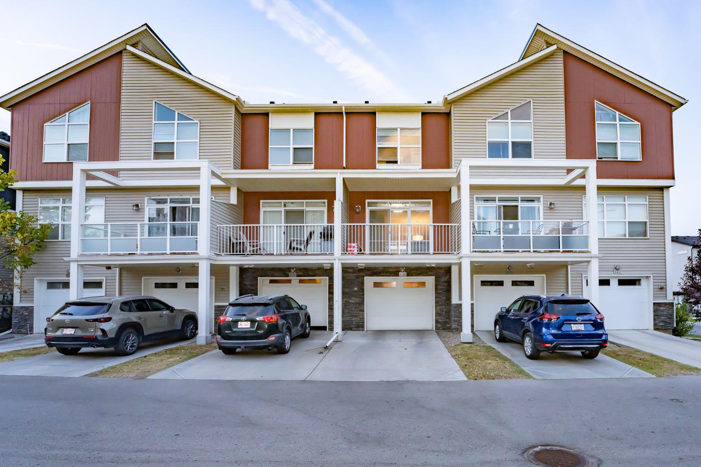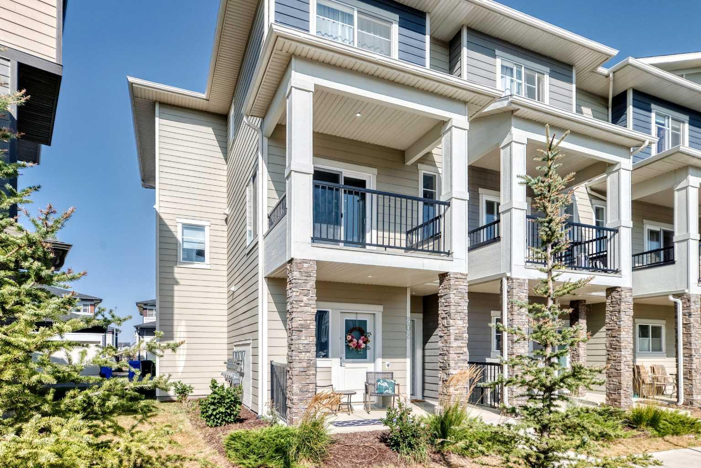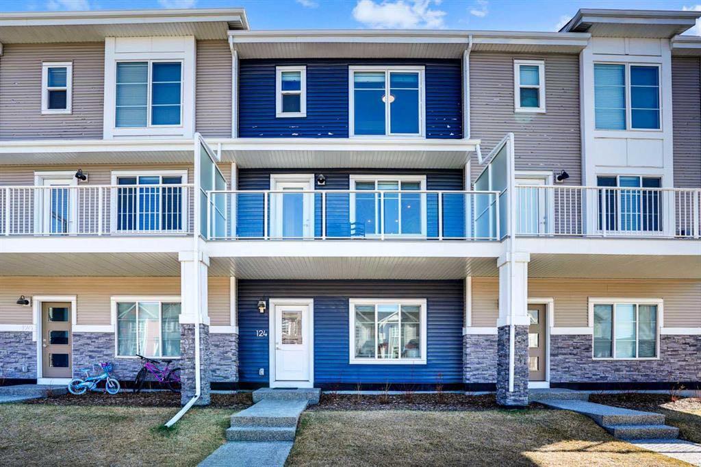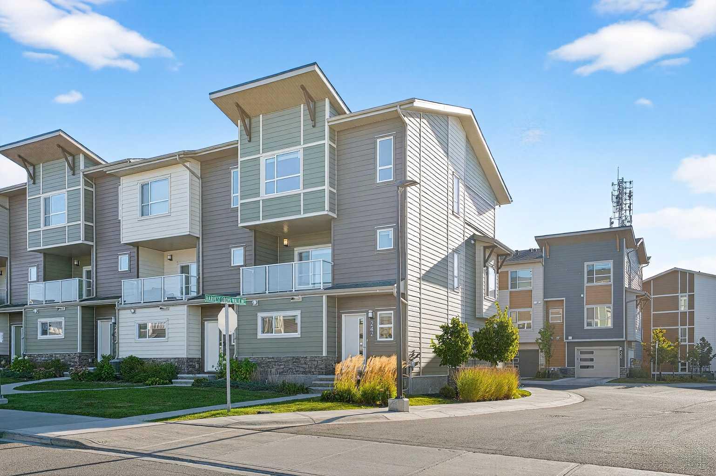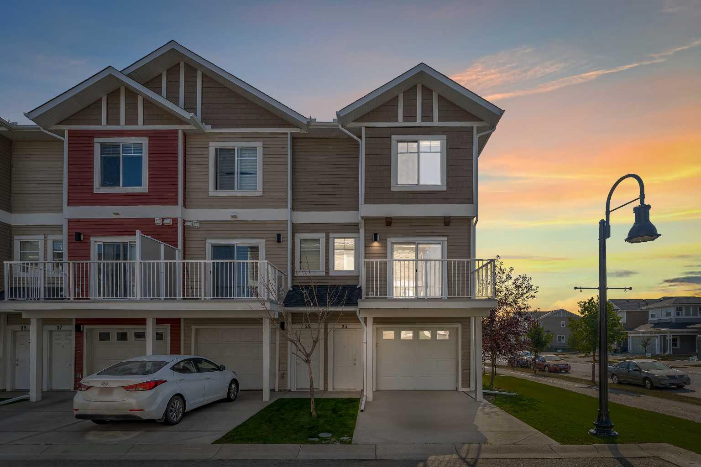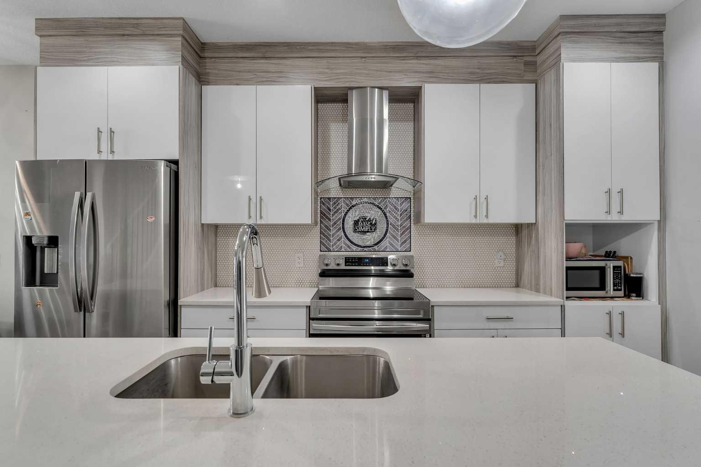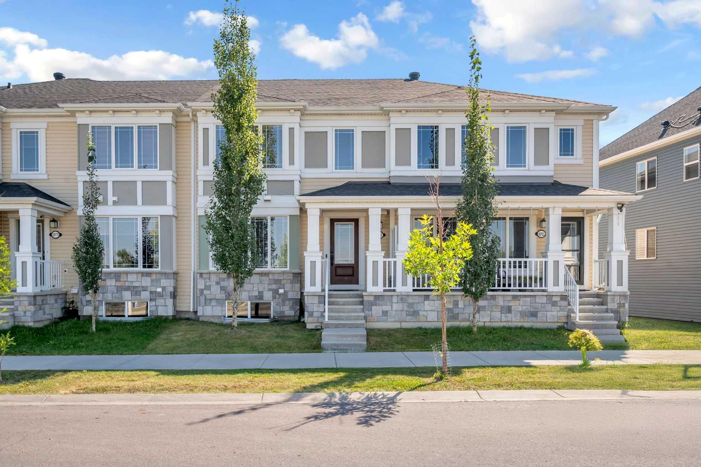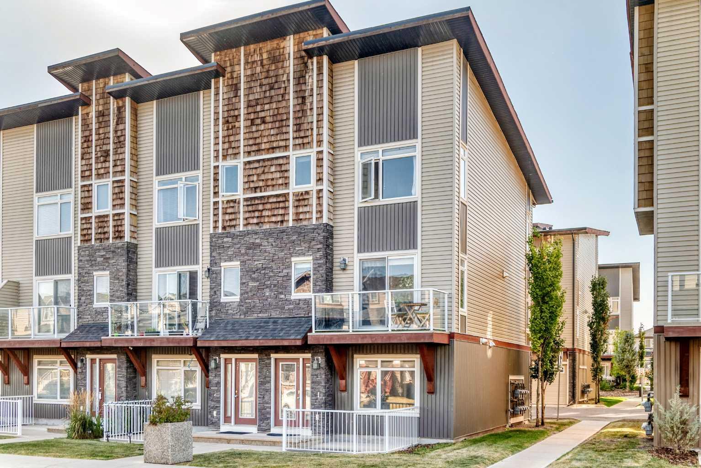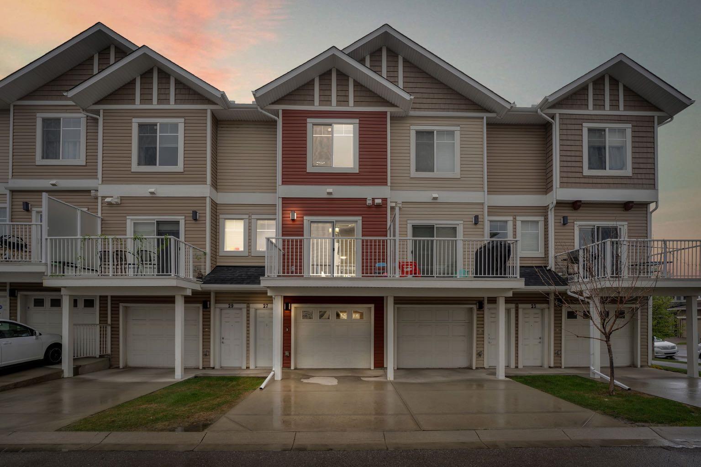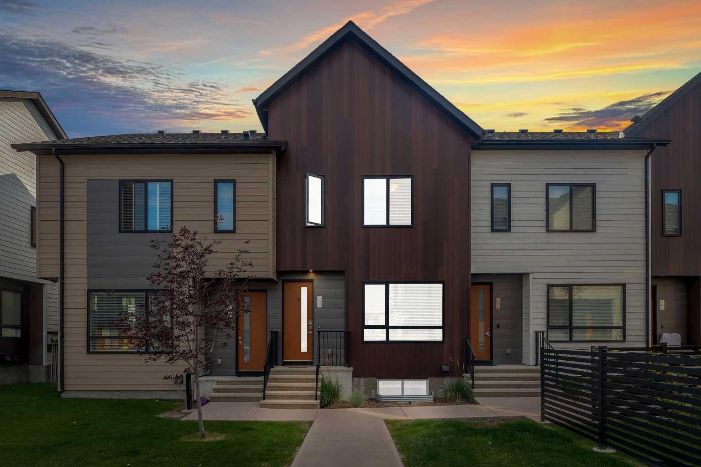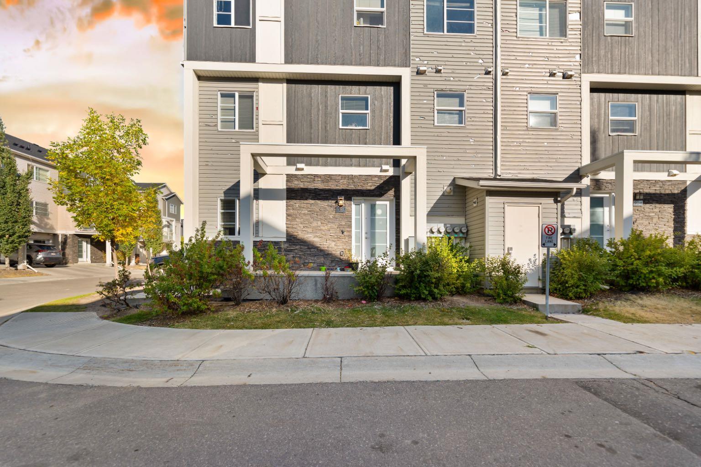
Highlights
Description
- Home value ($/Sqft)$255/Sqft
- Time on Housefulnew 3 hours
- Property typeResidential
- Style3 (or more) storey
- Neighbourhood
- Median school Score
- Lot size1,307 Sqft
- Year built2014
- Mortgage payment
Gorgeous townhome with high-end finishing throughout. If you've been keeping your eye on this desirable complex you'll love everything this home has to offer. The tiled foyer level grants access to the attached garage and plenty of storage space. The main floor is bright and open with a stunning kitchen boasting white cabinetry, granite countertops, upgraded appliances and a spacious island with seating and pendant lighting. The large window and balcony door allow for lots of natural light. Trendy laminate floors and an accent wall make for a fantastic space. The main floor is completed with a 2pc bathroom as well as a comfortable balcony off the front. On the upper floor you'll find 3 large bedrooms. The primary bedroom features a walk-in closet and 3pc ensuite with granite countertops. Vaulted ceilings and a large window makes the second bedroom feel even more bright and open. The upper floor also features a shared 4pc bathroom and conveniently located laundry along with additional storage for linens and more. This area is fantastic for access to Stoney Trail, Deerfoot Trail, the airport, parks, shopping, transit and schools. book your showing today!
Home overview
- Cooling None
- Heat type Central, natural gas
- Pets allowed (y/n) Yes
- Building amenities Other
- Construction materials Stone, vinyl siding, wood frame
- Roof Asphalt shingle
- Fencing None
- # parking spaces 2
- Has garage (y/n) Yes
- Parking desc Single garage attached
- # full baths 2
- # half baths 1
- # total bathrooms 3.0
- # of above grade bedrooms 3
- Flooring Carpet, laminate, tile
- Appliances Dishwasher, electric range, refrigerator, washer/dryer
- Laundry information In unit
- County Calgary
- Subdivision Redstone
- Zoning description M-2
- Directions Cparmaja
- Exposure N
- Lot desc Views
- Lot size (acres) 0.03
- Building size 1607
- Mls® # A2261222
- Property sub type Townhouse
- Status Active
- Tax year 2025
- Listing type identifier Idx

$-802
/ Month

