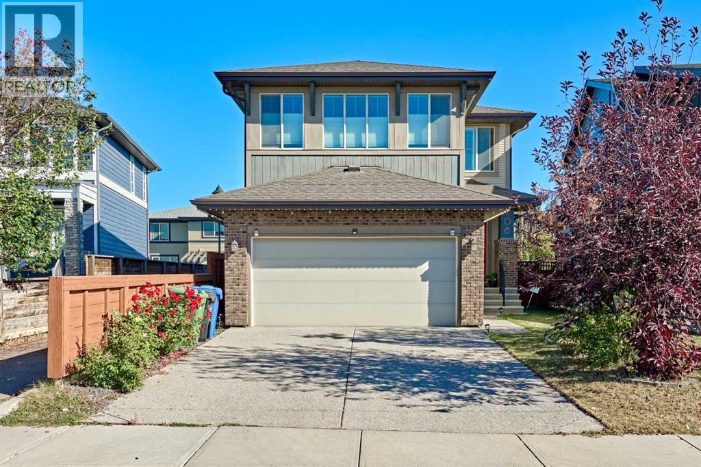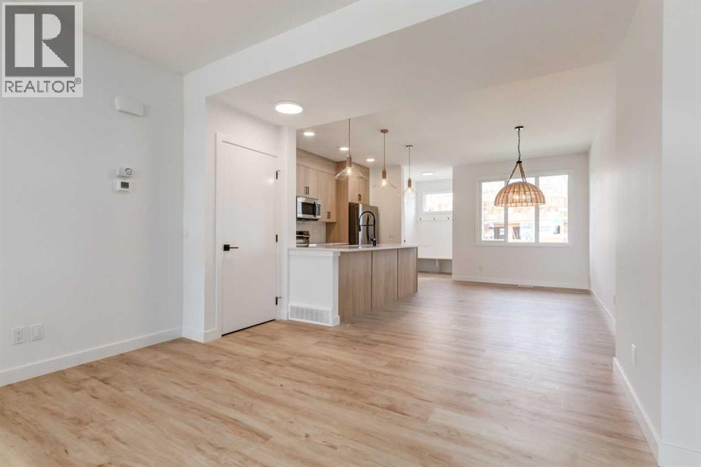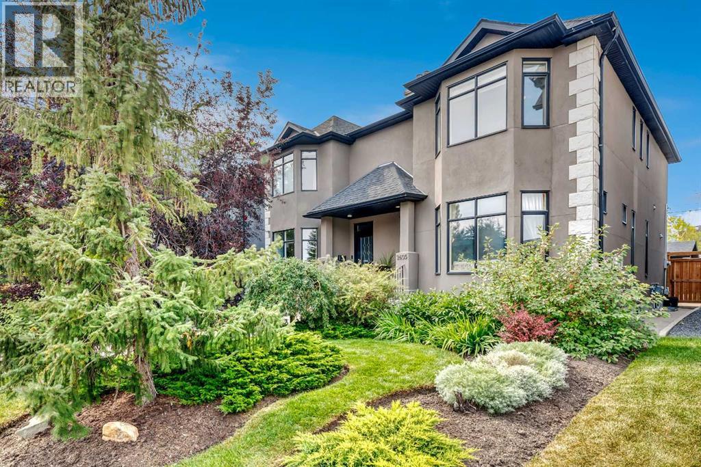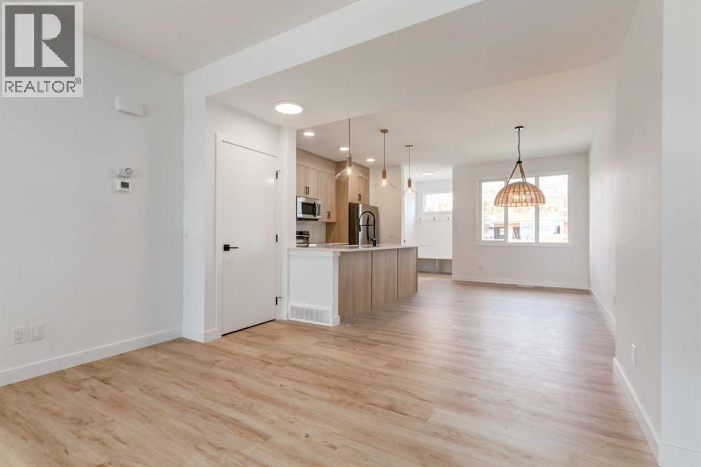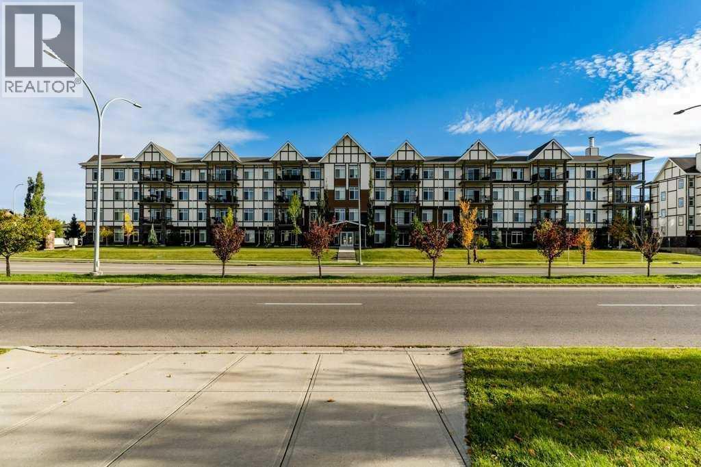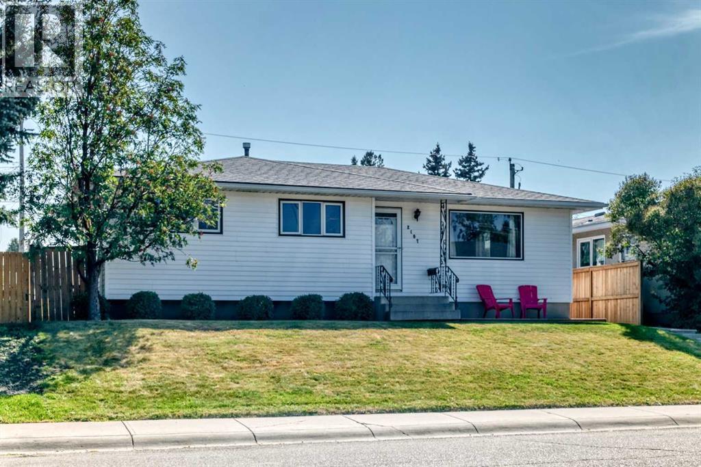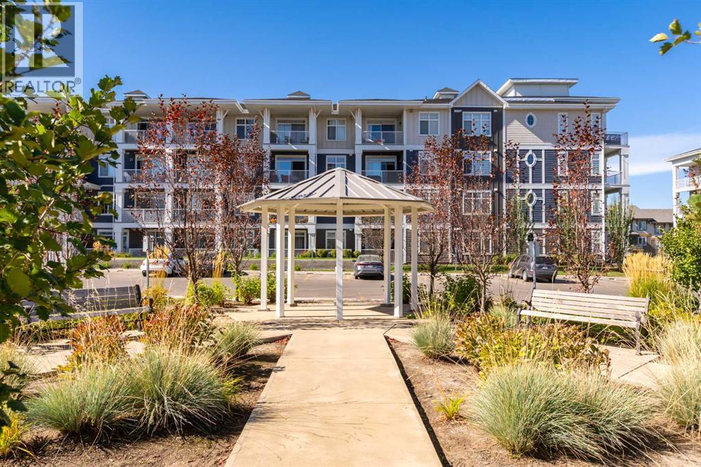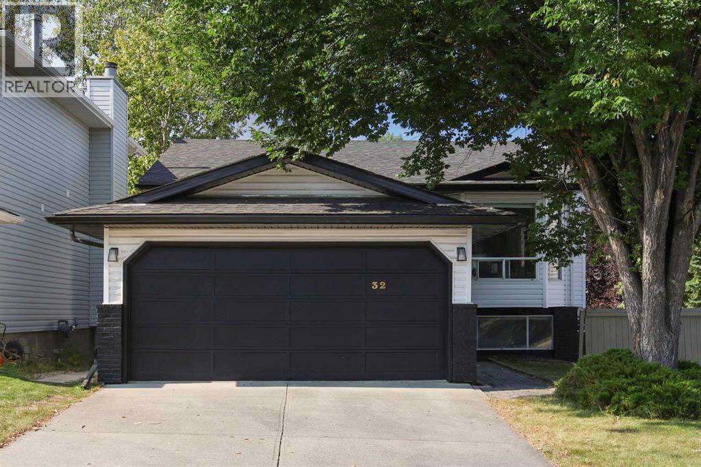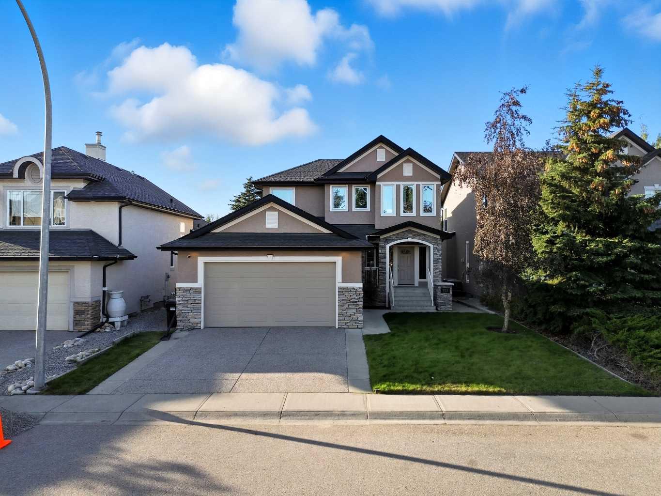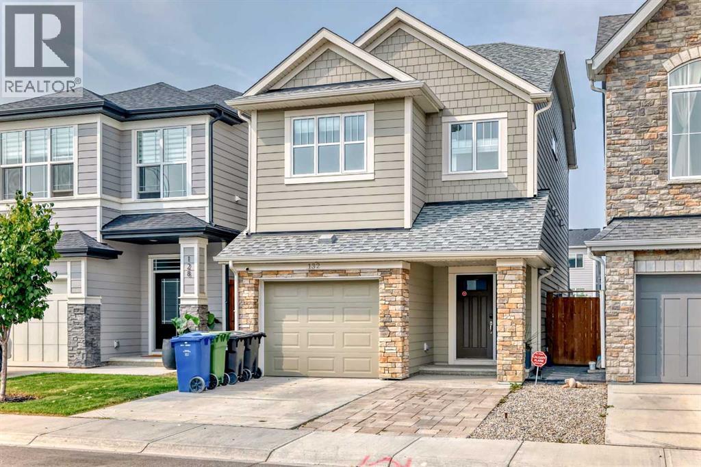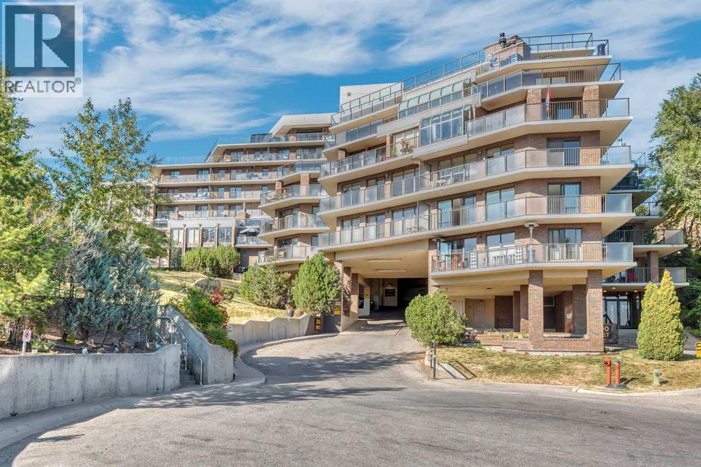- Houseful
- AB
- Calgary
- Downtown Calgary
- 804 3 Avenue Sw Unit 801
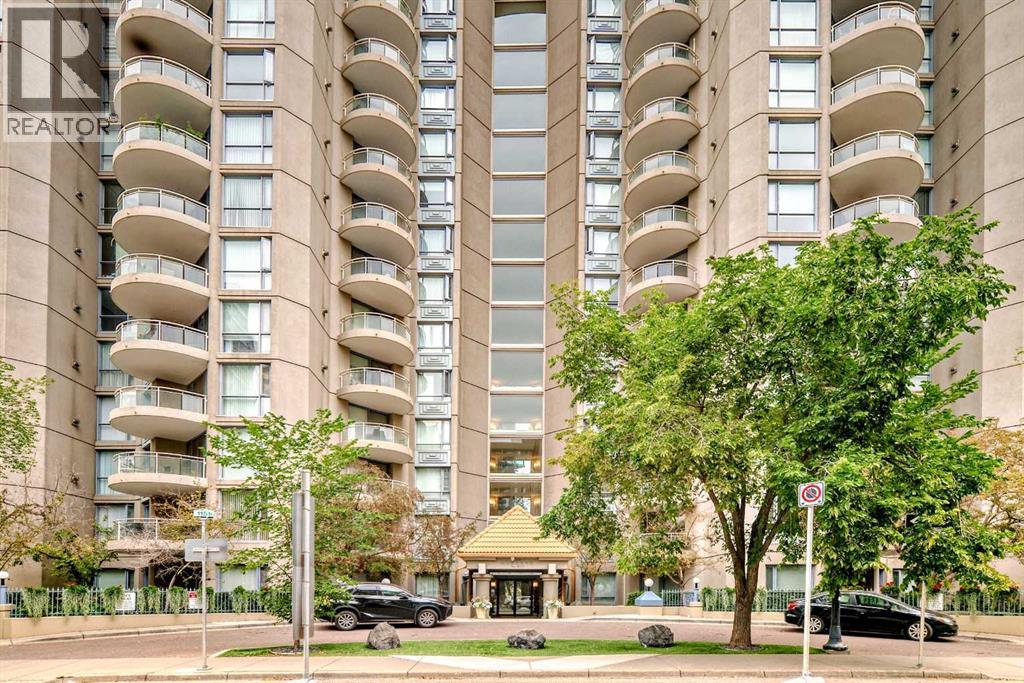
Highlights
Description
- Home value ($/Sqft)$366/Sqft
- Time on Houseful8 days
- Property typeSingle family
- Neighbourhood
- Median school Score
- Year built1999
- Mortgage payment
Welcome to the Liberte eau claire a great place to call home. This 2 bedroom unit with den has river and city views from the 2 balconies off of the den and living room. The open concept living -dining area has a gas fireplace, balcony and engineered hardwood floors, the kitchen has an island with breakfast bar, stainless steel appliances as well as granite countertops in kitchen and bathrooms. Double french doors lead to the den with a second balcony. Both bedrooms have large windows, with vinyl plank flooring and the master features his and hers walk through closet area, a 4 piece ensuite bathroom as well as laundry area with storage. There is an underground titled parking stall as well as a storage unit on the P 1 level. The Liberte amenties include a large party room with full kitchen, a well equipped gym, bike storage and an outdoor tennis court. Easy walk to the river and princes island park, as well as bike paths, restaurants , transit and shopping. (id:63267)
Home overview
- Cooling None
- Heat type Baseboard heaters, other, hot water
- # total stories 14
- Construction materials Poured concrete
- # parking spaces 1
- Has garage (y/n) Yes
- # full baths 2
- # total bathrooms 2.0
- # of above grade bedrooms 2
- Flooring Ceramic tile, hardwood, vinyl
- Has fireplace (y/n) Yes
- Community features Pets allowed with restrictions
- Subdivision Eau claire
- Lot desc Landscaped
- Lot size (acres) 0.0
- Building size 1172
- Listing # A2257823
- Property sub type Single family residence
- Status Active
- Primary bedroom 3.786m X 3.987m
Level: Main - Other 3.1m X 3.1m
Level: Main - Laundry 1.548m X 2.49m
Level: Main - Other 2.795m X 1.244m
Level: Main - Bedroom 4.139m X 3.481m
Level: Main - Dining room 2.31m X 3.429m
Level: Main - Bathroom (# of pieces - 4) Level: Main
- Den 2.21m X 3.633m
Level: Main - Bathroom (# of pieces - 3) Level: Main
- Living room 5.233m X 4.292m
Level: Main
- Listing source url Https://www.realtor.ca/real-estate/28879214/801-804-3-avenue-sw-calgary-eau-claire
- Listing type identifier Idx

$-211
/ Month

