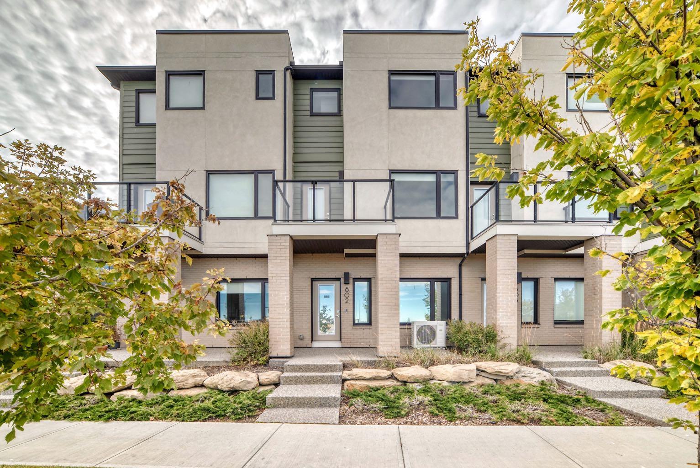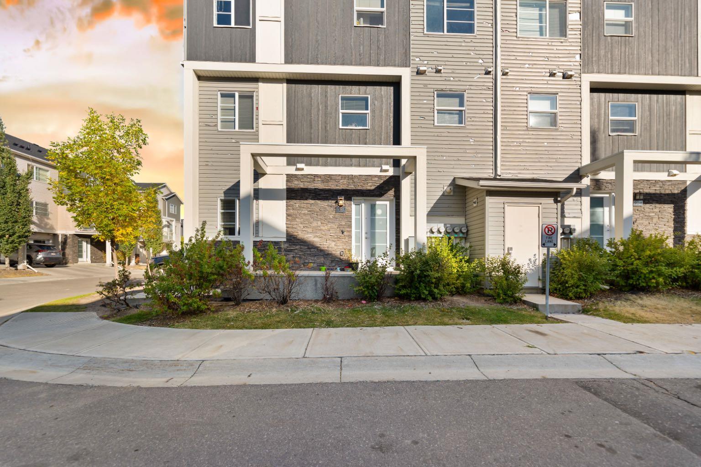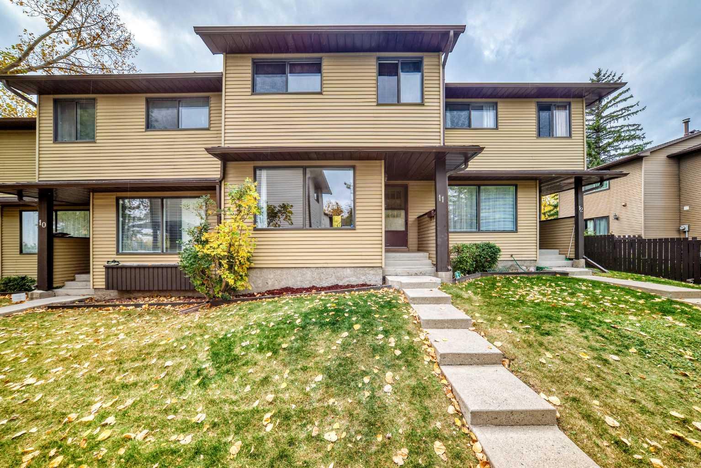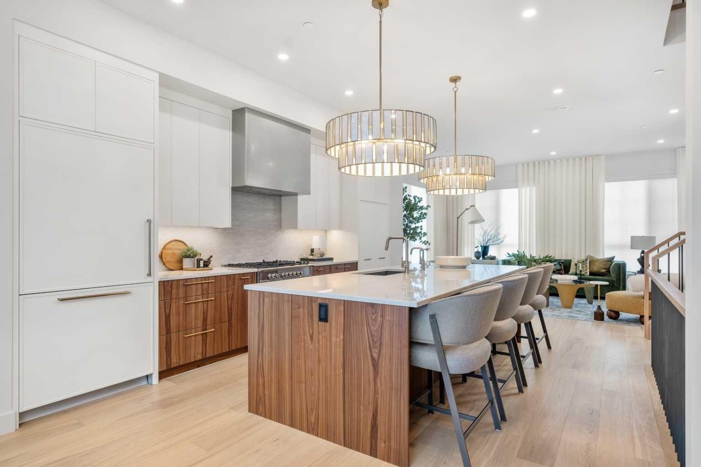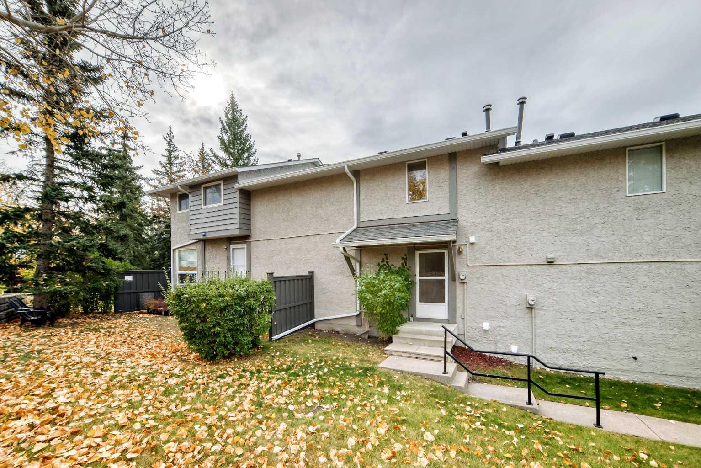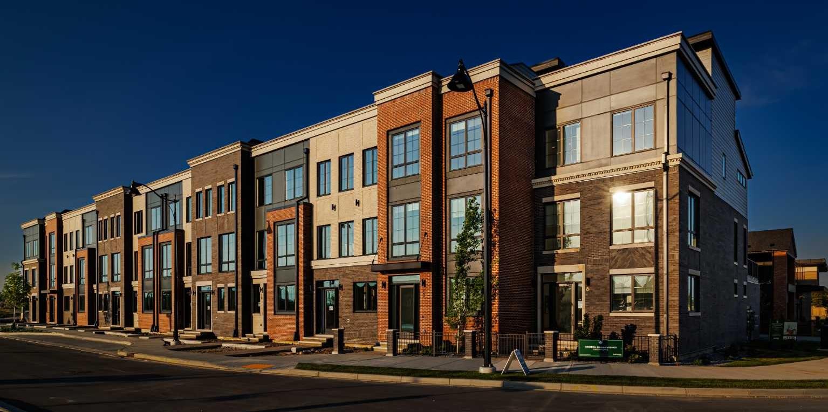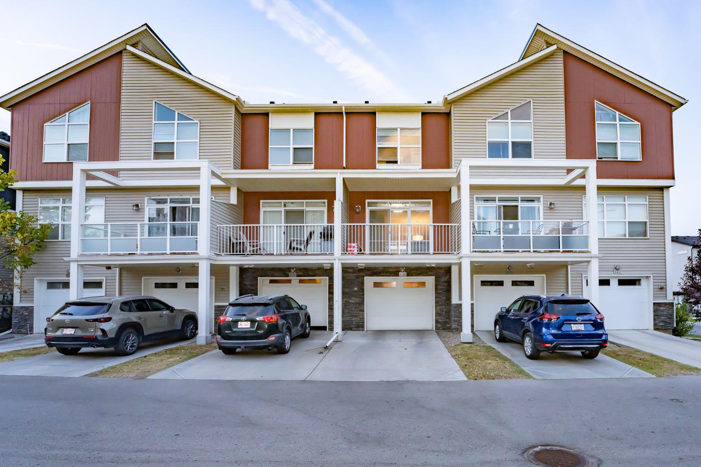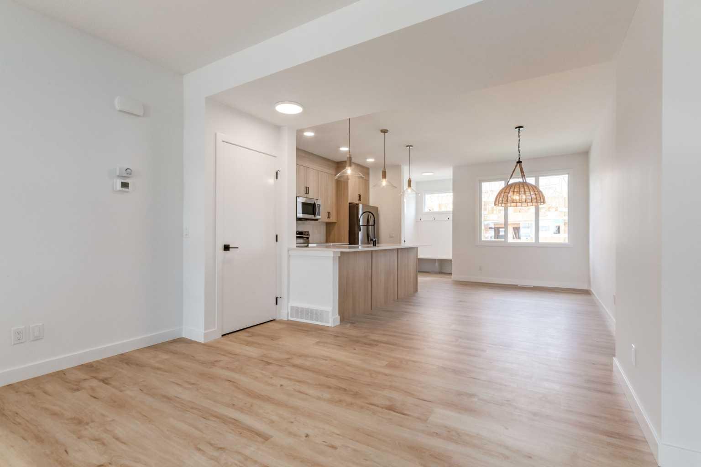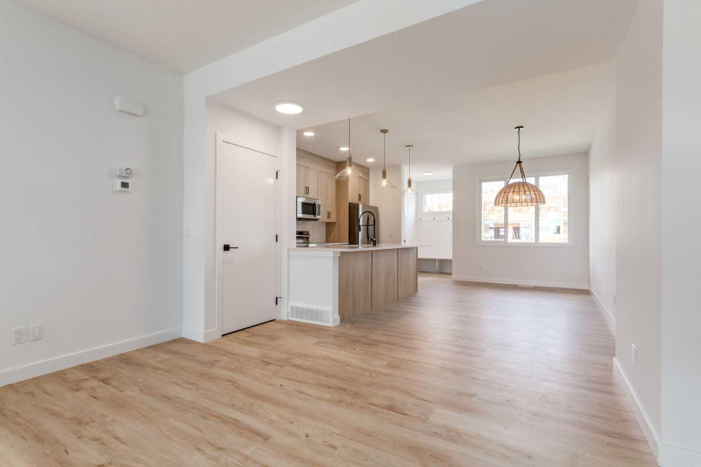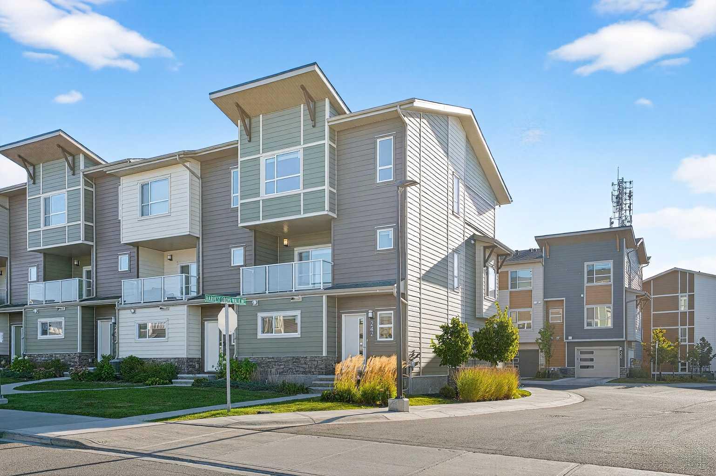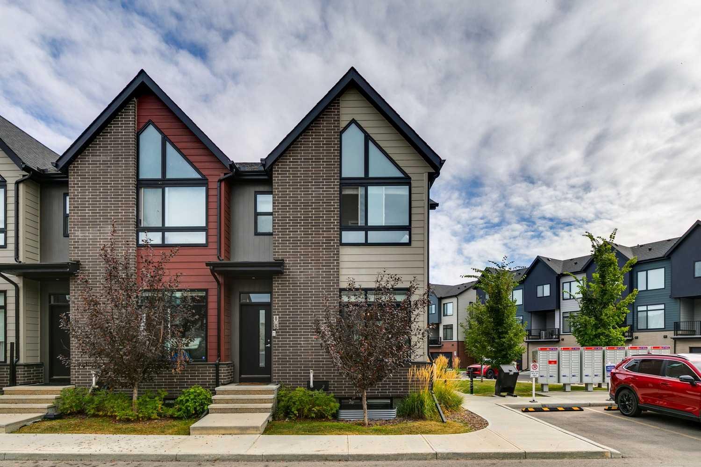
805 Sage Meadows Gdns NW
805 Sage Meadows Gdns NW
Highlights
Description
- Home value ($/Sqft)$351/Sqft
- Time on Housefulnew 35 hours
- Property typeResidential
- Style2 storey
- Neighbourhood
- Median school Score
- Lot size1,307 Sqft
- Year built2018
- Mortgage payment
Welcome to this rare 4-bedroom, 3.5-bathroom end-unit townhome in the sought-after community of Sage Hill! Offering 1,900 sq. ft. of developed living space, this home is the perfect blend of modern design, functionality, and comfort. The open-concept main floor features a stylish kitchen with a large island, stone counters, and designer finishes, flowing seamlessly into the bright living and dining areas — perfect for both entertaining and everyday living. Upstairs, the spacious primary suite boasts vaulted ceilings, large windows, a closet, and a private ensuite. Two additional bedrooms, a full bathroom, and convenient upper-level stacked laundry and closet complete the second floor. The fully finished basement adds even more versatility with a large rec room, a fourth bedroom, and another full bathroom — an ideal space for guests, teens, or a home office. Step outside to your private, fully fenced backyard for your fur baby — a rare find in townhome living! Perfect for kids, pets, or quiet evenings. This end unit also includes central A/C, plenty of natural light, and an assigned parking stall right outside. Situated across from a playground with views from your living room window, and right by tons of visitor parking and the mailboxes, this location can’t be beat. Enjoy all that Sage Hill has to offer with its ever-growing amenities at Creekside, plus quick access to Stoney Trail for an easy commute anywhere in the city. With so few units like this available, this home checks all the boxes — don’t miss your chance!
Home overview
- Cooling Central air
- Heat type Forced air
- Pets allowed (y/n) Yes
- Building amenities Park, playground, visitor parking
- Construction materials Brick, composite siding, wood frame
- Roof Asphalt shingle
- Fencing Fenced
- # parking spaces 1
- Parking desc Assigned, stall
- # full baths 3
- # half baths 1
- # total bathrooms 4.0
- # of above grade bedrooms 4
- # of below grade bedrooms 1
- Flooring Carpet, ceramic tile, laminate
- Appliances Dishwasher, dryer, microwave hood fan, oven, refrigerator, tankless water heater, washer, window coverings
- Laundry information Upper level
- County Calgary
- Subdivision Sage hill
- Zoning description M-1 d60
- Exposure W
- Lot desc Back yard, rectangular lot
- Lot size (acres) 0.03
- Basement information Finished,full
- Building size 1282
- Mls® # A2254236
- Property sub type Townhouse
- Status Active
- Tax year 2025
- Listing type identifier Idx

$-857
/ Month

