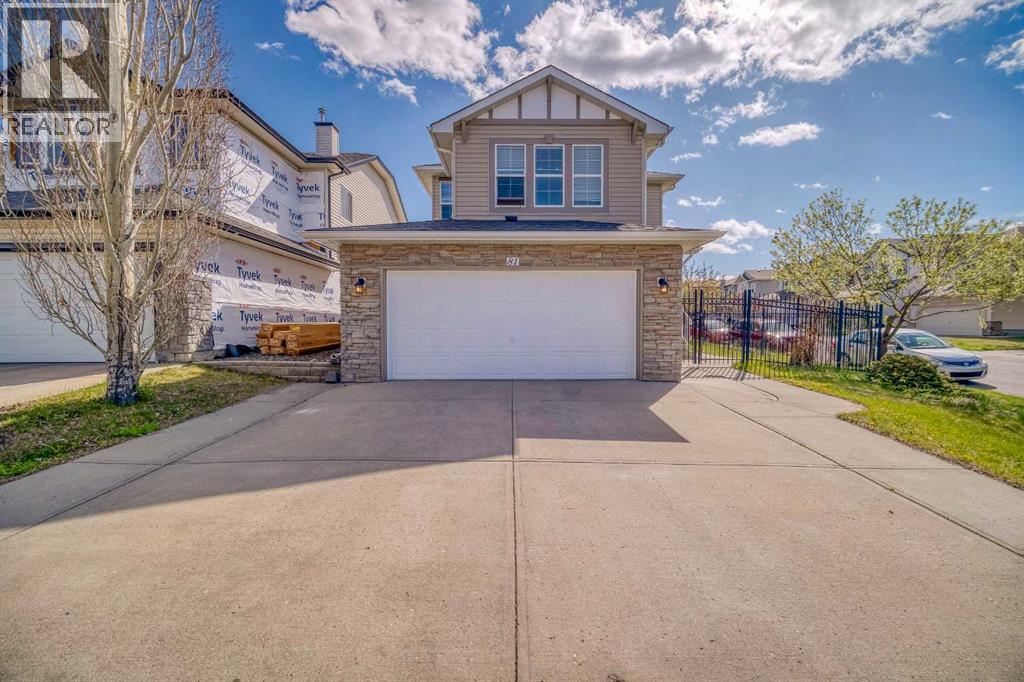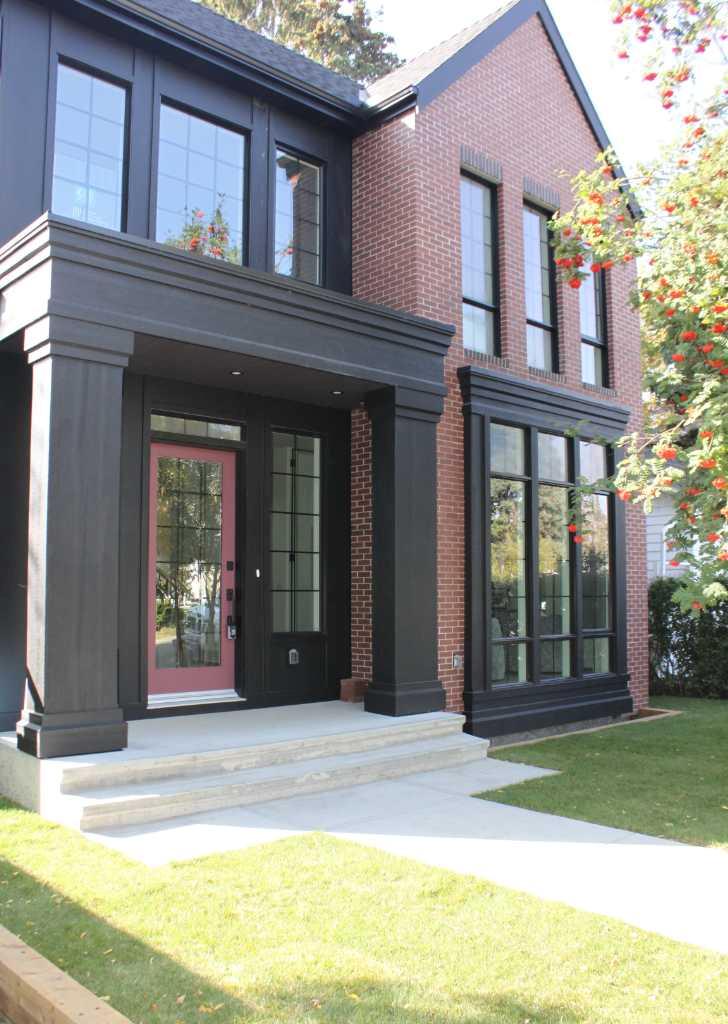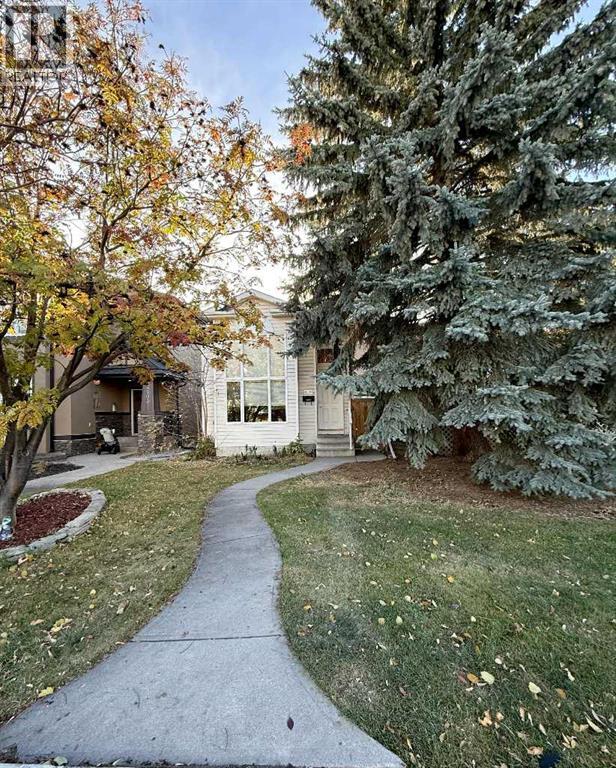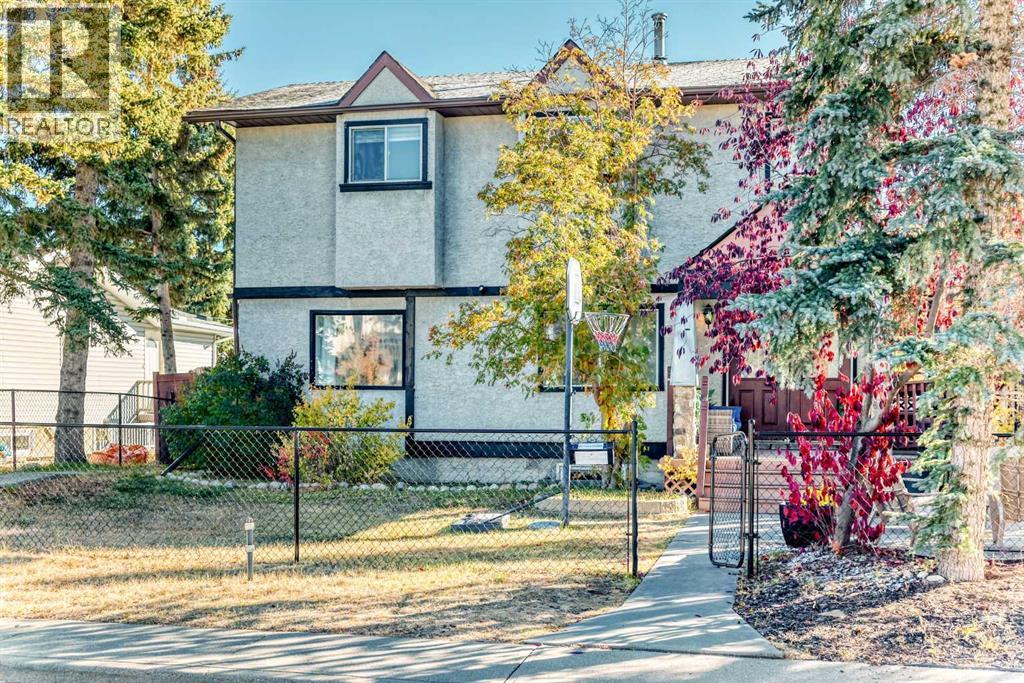
Highlights
Description
- Home value ($/Sqft)$371/Sqft
- Time on Houseful165 days
- Property typeSingle family
- Neighbourhood
- Median school Score
- Year built2003
- Garage spaces2
- Mortgage payment
**OPEN HOUSE: 1-3 PM Sat, Oct 11 , 2025**Welcome to this freshly updated gem on a quiet street in the heart of Evanston. With new paint, new flooring, and a brand-new kitchen countertop, this 3+2 bedroom, 3.5 bathroom home is move-in ready! The main floor features a spacious foyer, open-concept living area, and a bright kitchen with upgraded stainless steel appliances, corner pantry, and raised breakfast bar. The dining area opens to a full-width rear deck—perfect for summer entertaining—while the cozy family room offers a gas fireplace with maple mantle and tile surround.Upstairs, enjoy a sunny bonus room, three bedrooms, and a 4-piece bathroom. The primary suite includes a 4-piece ensuite and large walk-in closet.The fully finished basement offers two large flex rooms and a 3-piece bath—ideal for extra bedrooms, an office, or playroom.Enjoy the private, fenced yard, insulated double garage, and oversized driveway with space for three vehicles. Close to schools, transit, shopping, and with easy access to Stoney and Deerfoot Trails. A fantastic family home at a great price—book your showing today! (id:63267)
Home overview
- Cooling None
- Heat type Forced air
- # total stories 2
- Fencing Fence
- # garage spaces 2
- # parking spaces 4
- Has garage (y/n) Yes
- # full baths 3
- # half baths 1
- # total bathrooms 4.0
- # of above grade bedrooms 5
- Flooring Hardwood, tile
- Has fireplace (y/n) Yes
- Subdivision Evanston
- Lot dimensions 4844
- Lot size (acres) 0.11381579
- Building size 1723
- Listing # A2219874
- Property sub type Single family residence
- Status Active
- Bedroom 4.215m X 3.834m
Level: Basement - Bathroom (# of pieces - 4) Level: Basement
- Bedroom 4.014m X 3.301m
Level: Basement - Bathroom (# of pieces - 2) Level: Main
- Laundry 2.338m X 1.625m
Level: Main - Dining room 3.658m X 2.591m
Level: Main - Living room 4.395m X 3.962m
Level: Main - Kitchen 3.658m X 3.2m
Level: Main - Primary bedroom 4.139m X 3.962m
Level: Upper - Bedroom 3.862m X 2.438m
Level: Upper - Bedroom 3.149m X 3.048m
Level: Upper - Bathroom (# of pieces - 4) Level: Upper
- Bathroom (# of pieces - 4) Level: Upper
- Bonus room 4.267m X 3.786m
Level: Upper
- Listing source url Https://www.realtor.ca/real-estate/28292312/81-evansmeade-circle-nw-calgary-evanston
- Listing type identifier Idx

$-1,706
/ Month












