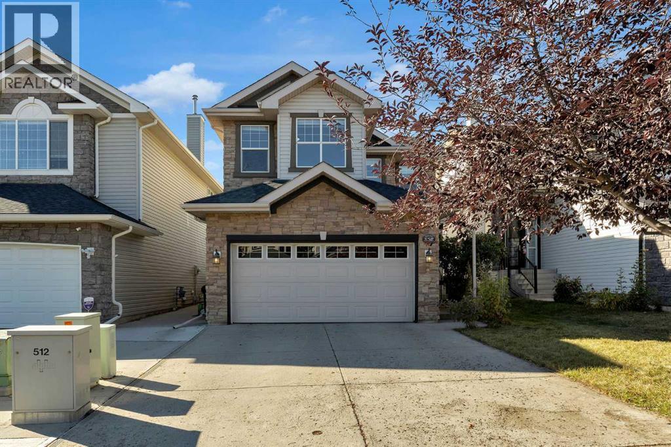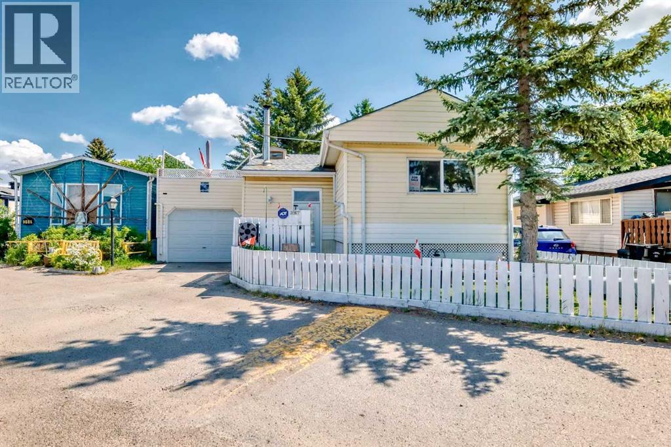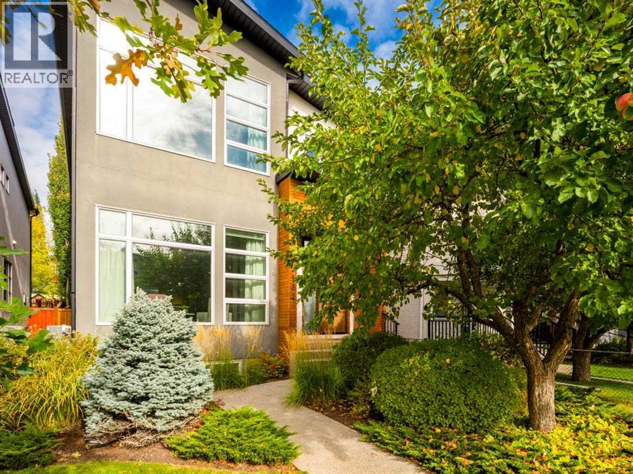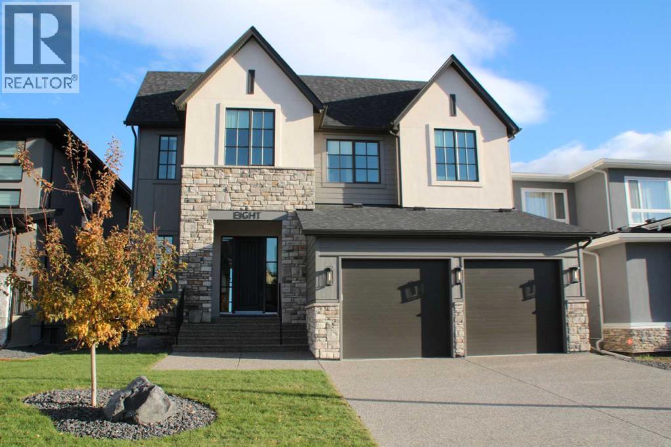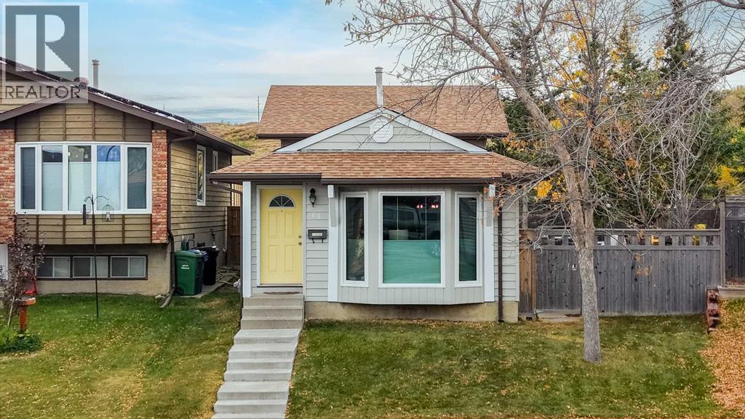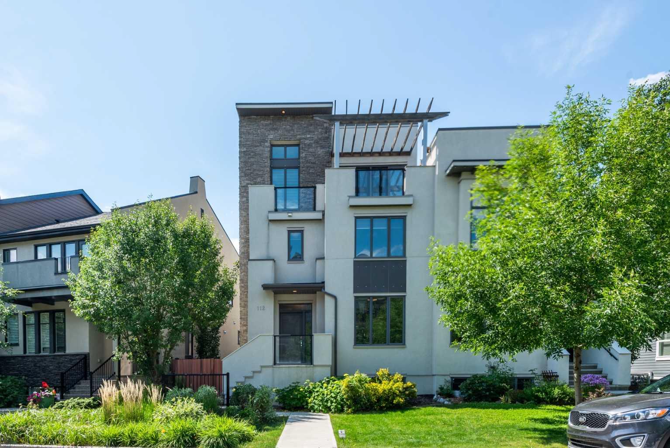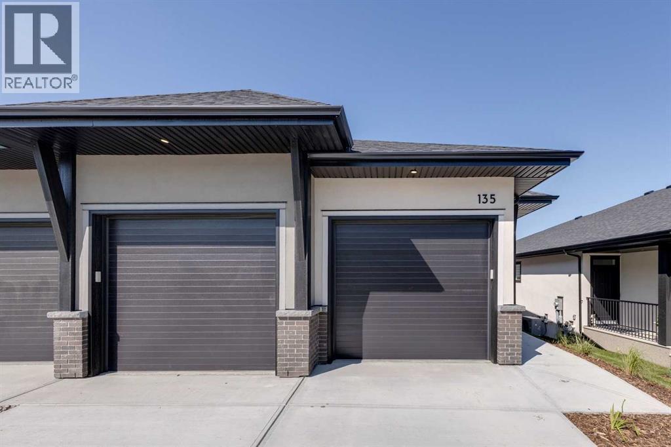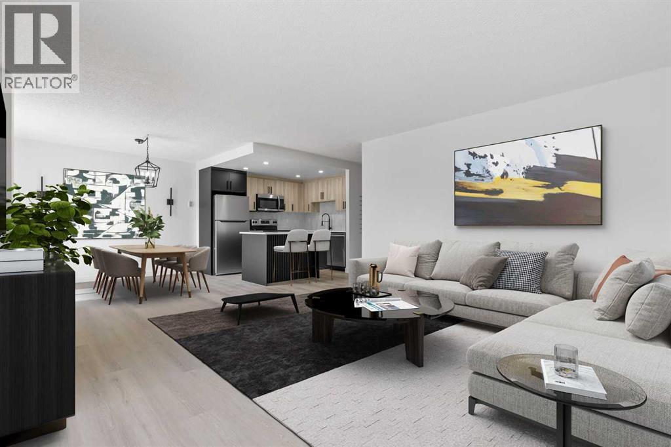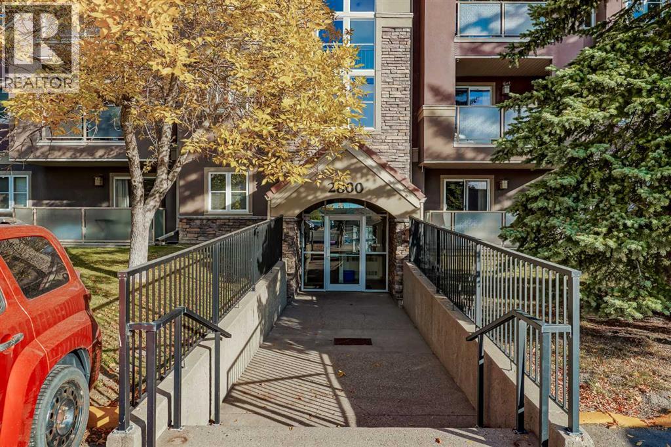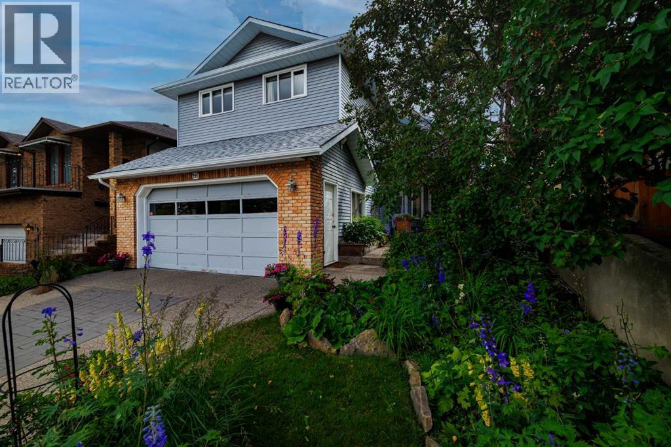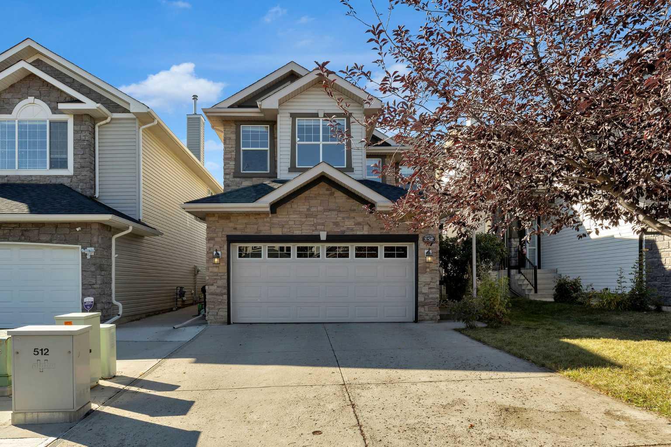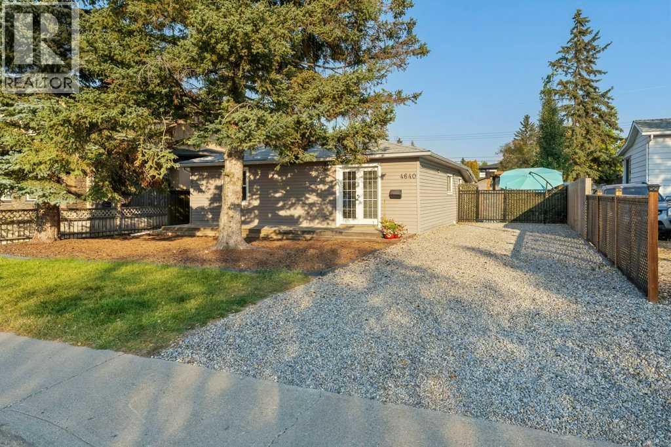
Highlights
Description
- Home value ($/Sqft)$694/Sqft
- Time on Housefulnew 5 days
- Property typeSingle family
- StyleBungalow
- Neighbourhood
- Median school Score
- Lot size6,168 Sqft
- Year built1953
- Garage spaces2
- Mortgage payment
Step outside and experience your own private backyard oasis—perfect for relaxing, entertaining, or enjoying warm summer evenings. To top it all off, you’ll fall in love with the oversized, heated double detached garage…a dream space for car enthusiasts, hobbyists, or anyone needing extra room to work and play. Inside you’ll find 2 bedrooms upstairs and 3 bedrooms total and 2 bathrooms, this home is move-in ready and filled with charm. The bright and inviting main floor features modern updates, a functional layout, and plenty of natural light. Located in the vibrant community of Bowness, you’ll be close to parks, schools, shops, restaurants, and quick access to downtown, the river pathways, and the mountains. Call your Favourite REALTOR® today to schedule your showing. (id:63267)
Home overview
- Cooling None
- Heat type Forced air
- # total stories 1
- Construction materials Wood frame
- Fencing Fence
- # garage spaces 2
- # parking spaces 4
- Has garage (y/n) Yes
- # full baths 2
- # total bathrooms 2.0
- # of above grade bedrooms 3
- Flooring Carpeted, hardwood, laminate
- Subdivision Bowness
- Lot desc Landscaped
- Lot dimensions 573
- Lot size (acres) 0.14158636
- Building size 936
- Listing # A2260635
- Property sub type Single family residence
- Status Active
- Bedroom 3.987m X 2.463m
Level: Lower - Laundry 1.652m X 3.557m
Level: Lower - Bathroom (# of pieces - 3) 1.6m X 2.463m
Level: Lower - Recreational room / games room 2.768m X 5.944m
Level: Lower - Storage 1.119m X 1.119m
Level: Main - Dining room 2.871m X 3.633m
Level: Main - Kitchen 4.673m X 3.453m
Level: Main - Bedroom 2.643m X 3.328m
Level: Main - Living room 4.673m X 3.758m
Level: Main - Bathroom (# of pieces - 4) 1.548m X 2.109m
Level: Main - Primary bedroom 4.139m X 3.658m
Level: Main
- Listing source url Https://www.realtor.ca/real-estate/28948579/4640-81-street-nw-calgary-bowness
- Listing type identifier Idx

$-1,733
/ Month

