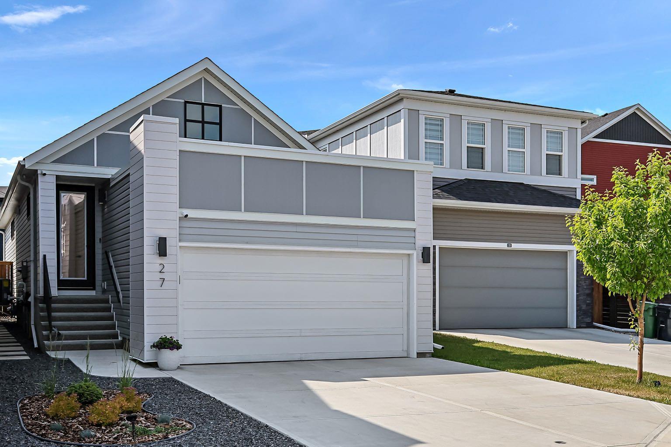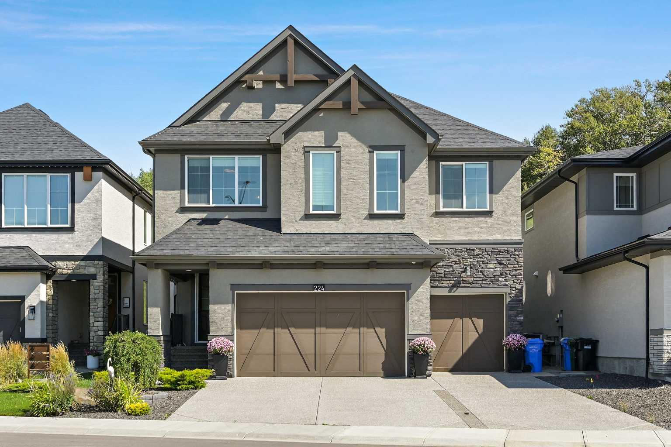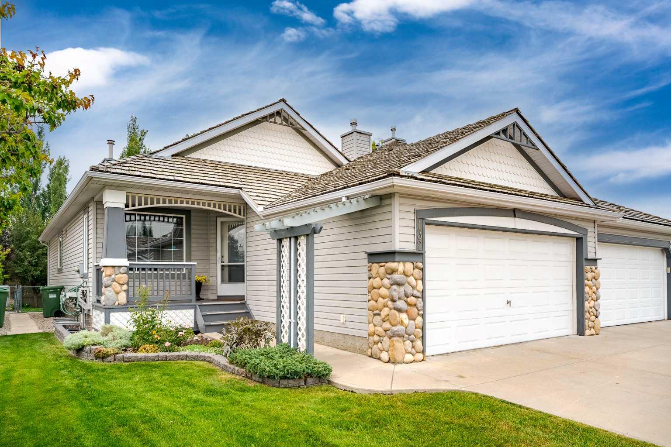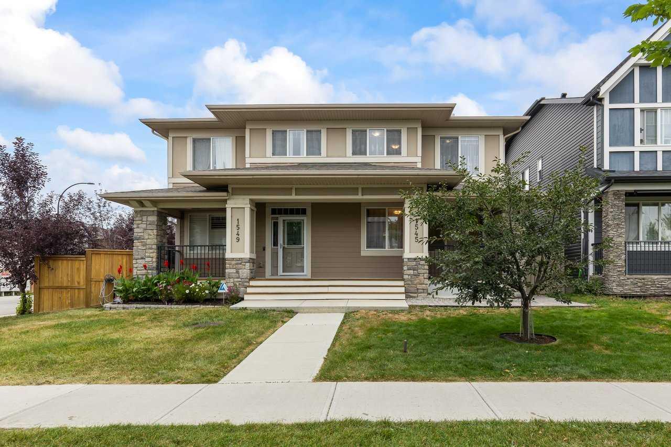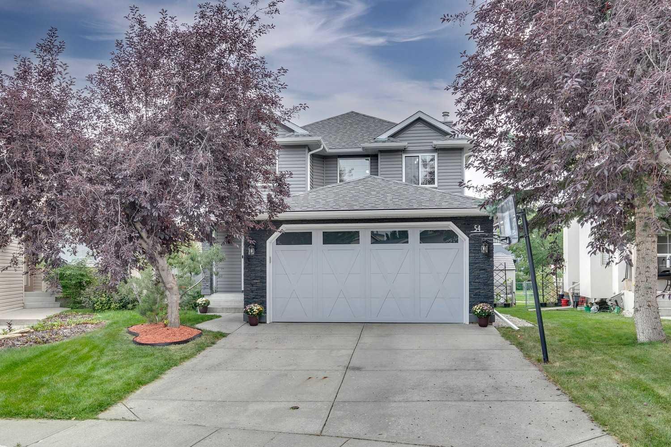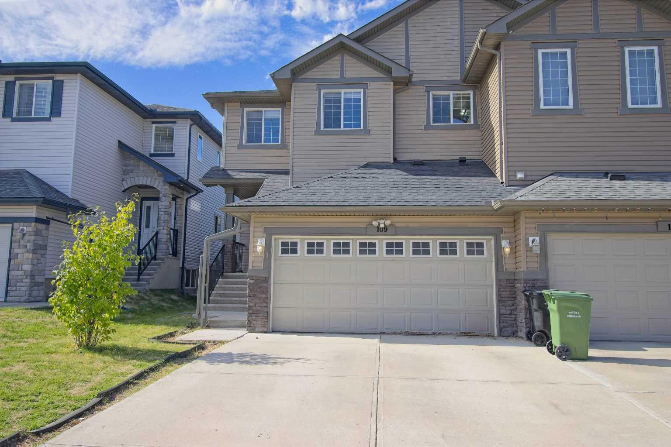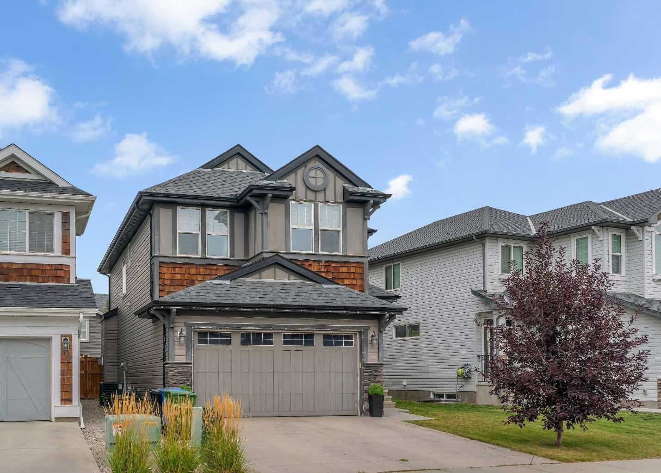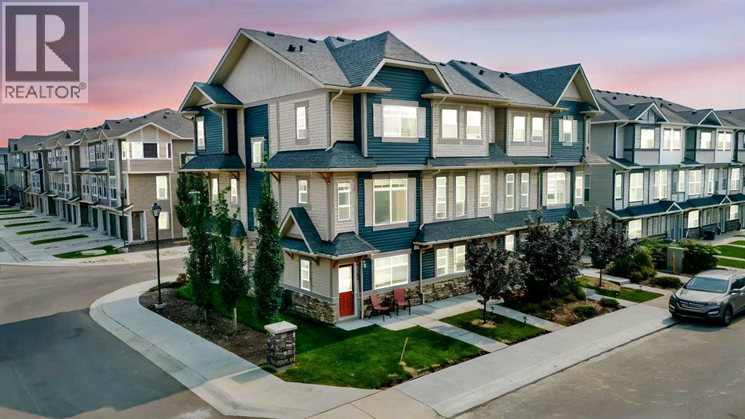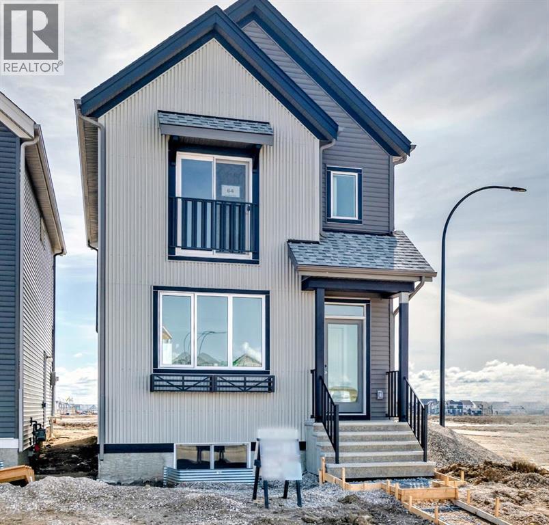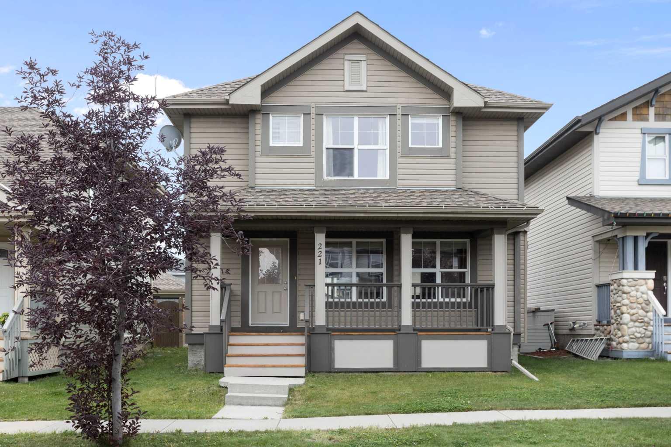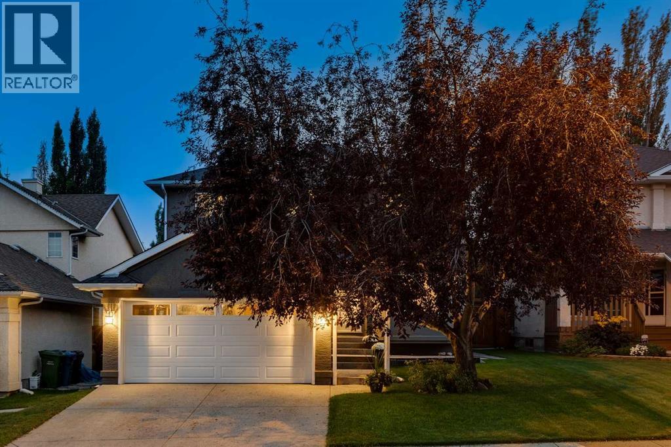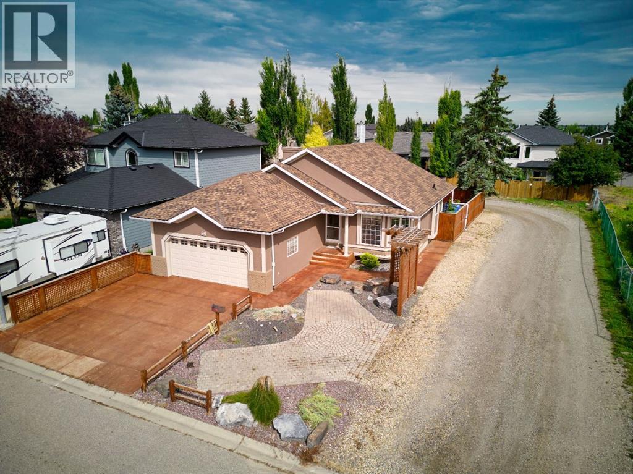
Highlights
Description
- Home value ($/Sqft)$457/Sqft
- Time on Houseful17 days
- Property typeSingle family
- StyleBungalow
- Neighbourhood
- Median school Score
- Lot size5,156 Sqft
- Year built1994
- Garage spaces2
- Mortgage payment
EXCELLENT OPPORTUNITY in SUNDANCE – one of Calgary’s most popular communities! You will LOVE this BEAUTIFUL BUNGALOW on a CORNER LOT (with no sidewalk to shovel) close to the LAKE, BEACH, parks, and schools.This home offers great curb appeal with STUCCO exterior and a NEWER ROOF. Inside, you’ll be impressed by the VAULTED ceilings and BRIGHT, OPEN layout. The spacious kitchen features STAINLESS STEEL appliances, GRANITE countertops, a large ISLAND, and dining area. The living room is highlighted by a cozy FIREPLACE.The main floor includes 2 bedrooms and a den (easily used as a 3rd bedroom), including a primary suite with a lavish ENSUITE complete with jetted tub and separate shower. A second FULL bathroom completes the main level.The FINISHED basement offers a large family/rec room, WET BAR, 2 additional bedrooms, a FULL bathroom, laundry, and plenty of storage. Stay cool with CENTRAL AC.Enjoy the LARGE CEDAR fenced, low-maintenance backyard with irrigation system, MASSIVE 2-tier DECK, outdoor WET BAR, sauna, and a DOUBLE ATTACHED HEATED GARAGE.EXCEPTIONAL VALUE! Walking distance to Fish Creek Park with easy access to Stoney Trail and Macleod Trail. Don’t miss this BEAUTIFUL HOME with LAKE ACCESS! (id:63267)
Home overview
- Cooling Central air conditioning
- Heat type Forced air
- # total stories 1
- Construction materials Poured concrete, wood frame
- Fencing Fence
- # garage spaces 2
- # parking spaces 4
- Has garage (y/n) Yes
- # full baths 3
- # total bathrooms 3.0
- # of above grade bedrooms 3
- Flooring Carpeted, tile
- Has fireplace (y/n) Yes
- Subdivision Sundance
- Directions 2109150
- Lot dimensions 479
- Lot size (acres) 0.118359275
- Building size 1477
- Listing # A2249725
- Property sub type Single family residence
- Status Active
- Storage 2.743m X 3.862m
Level: Basement - Other 2.414m X 2.109m
Level: Basement - Furnace 1.728m X 2.387m
Level: Basement - Bedroom 3.606m X 4.776m
Level: Basement - Bathroom (# of pieces - 3) 2.082m X 1.728m
Level: Basement - Laundry 2.158m X 5.767m
Level: Basement - Storage 2.615m X 1.701m
Level: Basement - Family room 6.12m X 4.548m
Level: Basement - Recreational room / games room 7.544m X 4.801m
Level: Basement - Living room 4.167m X 5.005m
Level: Main - Bathroom (# of pieces - 5) 4.42m X 3.328m
Level: Main - Bathroom (# of pieces - 4) 2.438m X 1.472m
Level: Main - Bedroom 3.377m X 3.1m
Level: Main - Primary bedroom 3.962m X 3.938m
Level: Main - Dining room 3.328m X 2.691m
Level: Main - Kitchen 5.005m X 5.258m
Level: Main - Office 3.328m X 3.481m
Level: Main
- Listing source url Https://www.realtor.ca/real-estate/28749794/81-sundown-manor-se-calgary-sundance
- Listing type identifier Idx

$-1,800
/ Month

