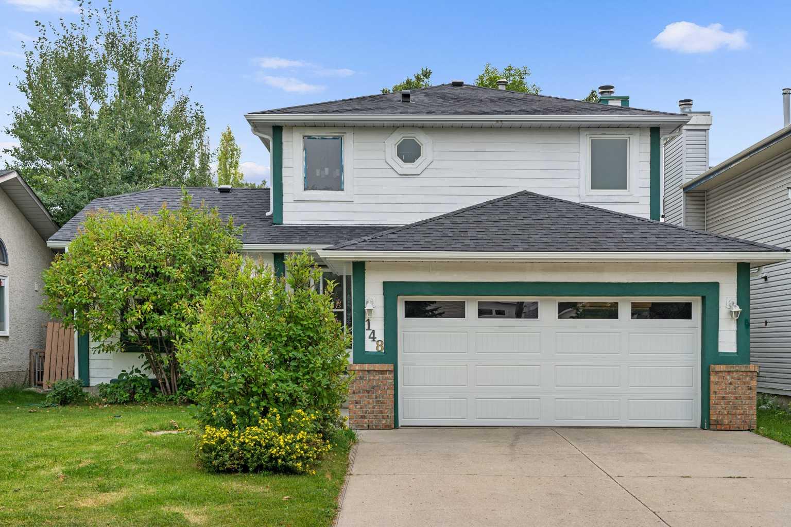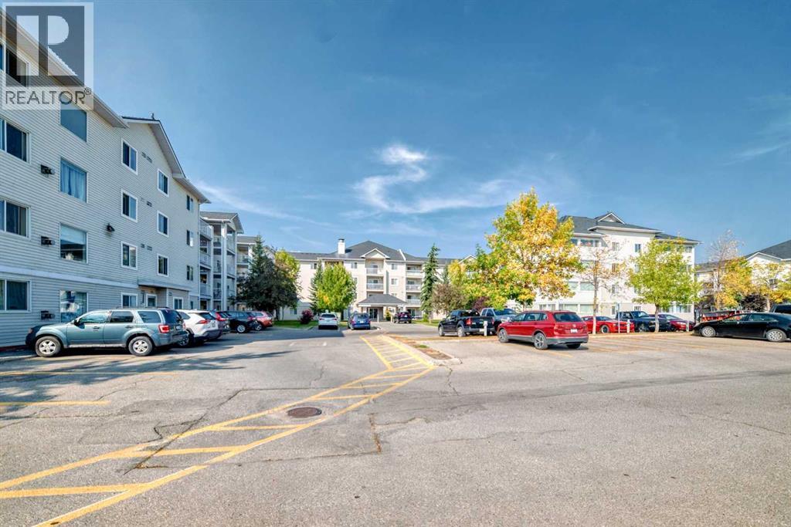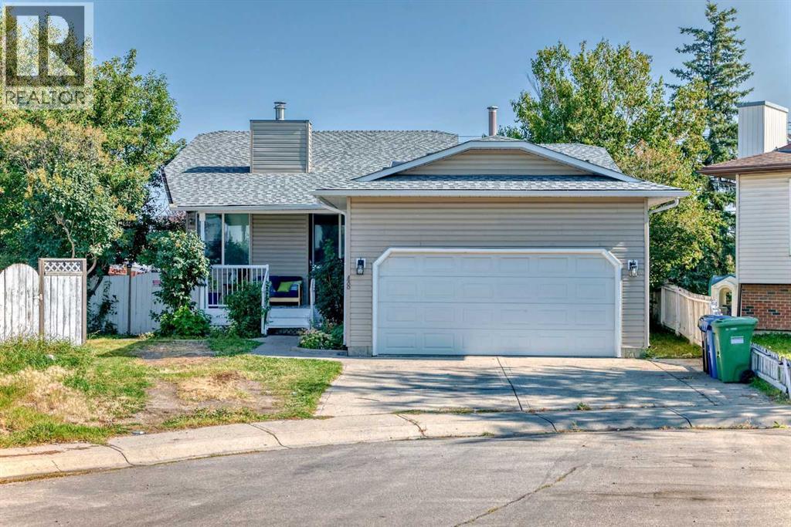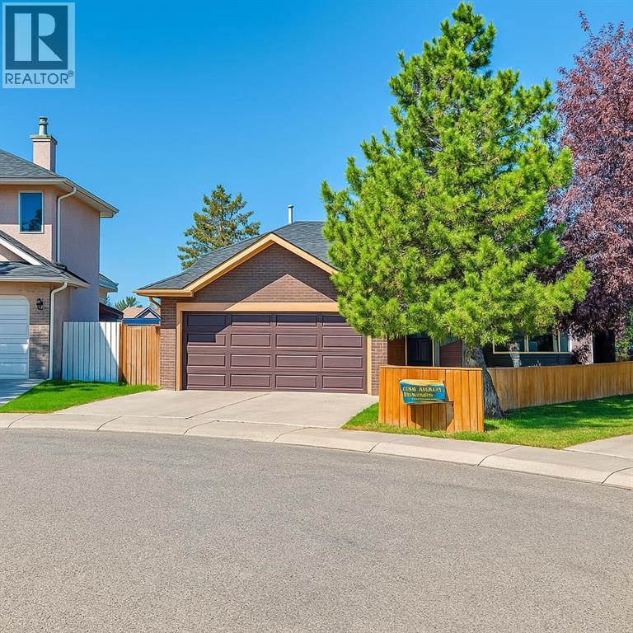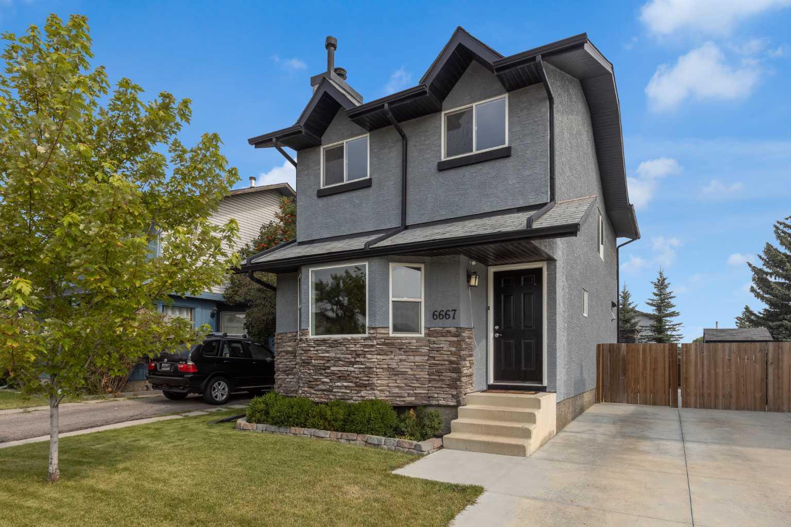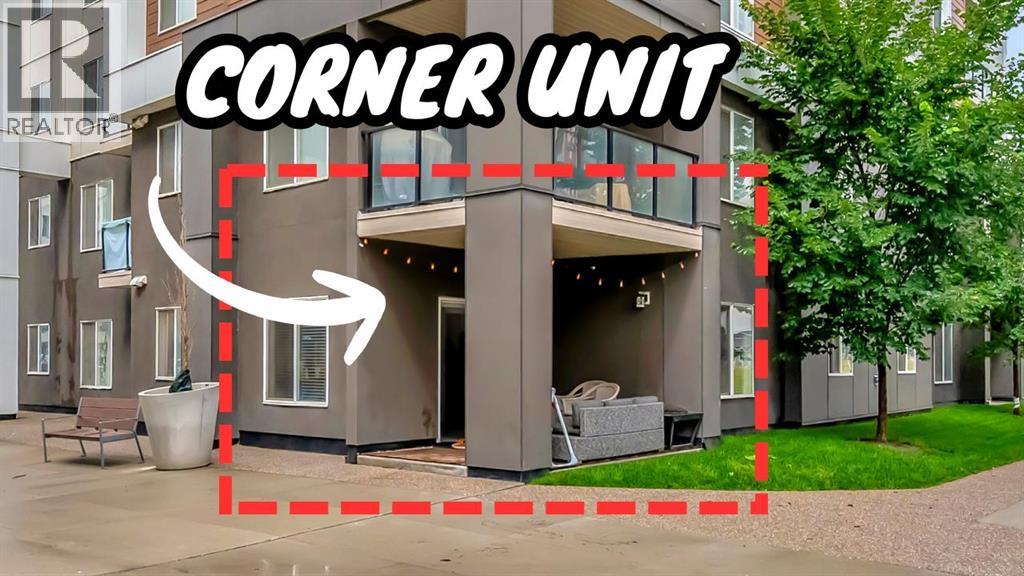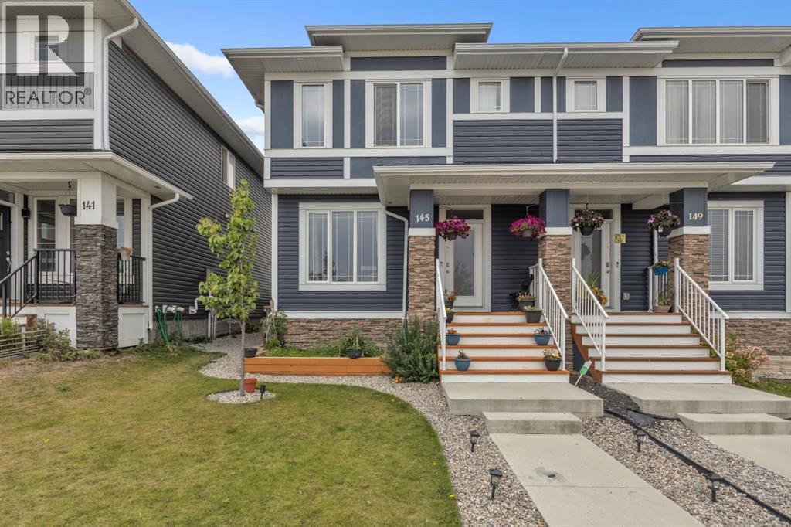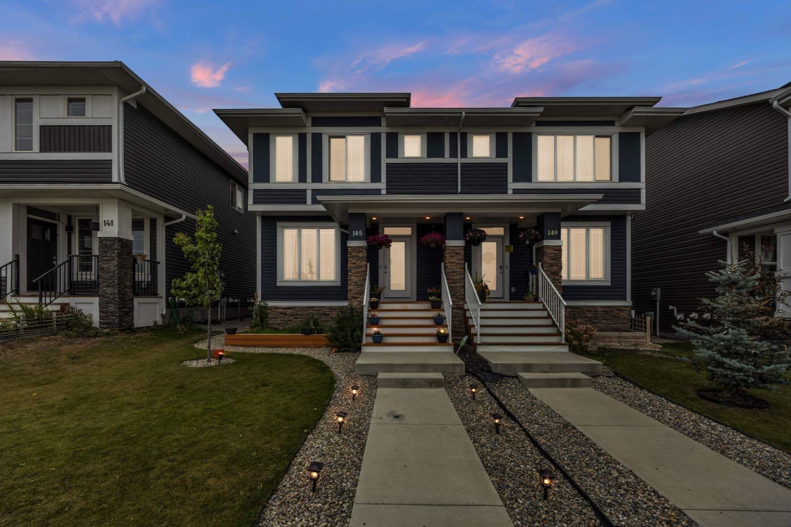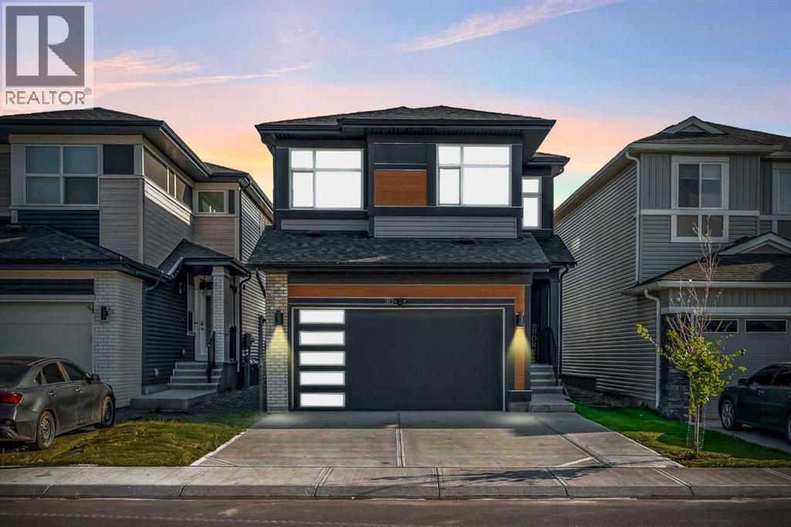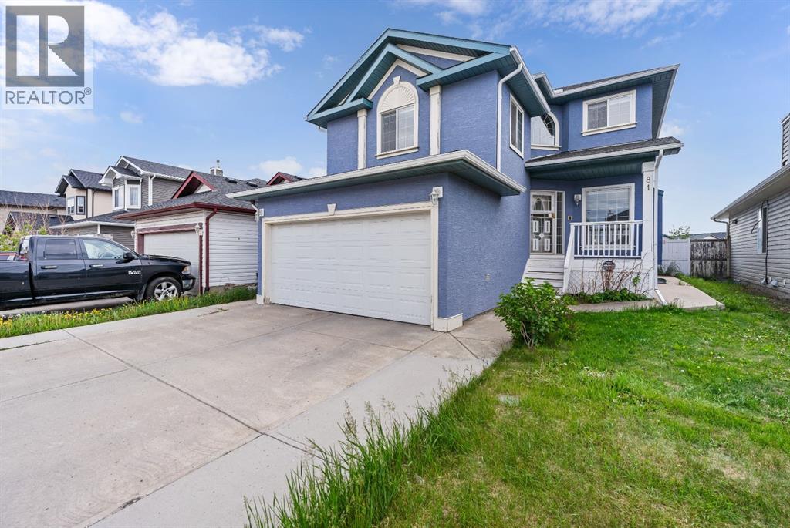
Highlights
Description
- Home value ($/Sqft)$337/Sqft
- Time on Houseful97 days
- Property typeSingle family
- Neighbourhood
- Median school Score
- Year built2002
- Garage spaces2
- Mortgage payment
Welcome to 81 Taracove Crescent NE — a fully finished 4-bedroom, 3.5-bath home offering over 2,700 sqft of total living space in the heart of Taradale. The main floor features an updated kitchen with granite countertops, a bright open-concept layout, and plenty of room to entertain. Upstairs, you'll find a large bonus room—perfect as a family lounge, home office, or playroom.The spacious primary bedroom includes a private ensuite and walk-in closet, creating a comfortable retreat. The fully finished basement adds even more living space with a full bath and a relaxing steam shower—great for guests or a home gym. The home also comes equipped with a water softener system for added comfort and efficiency.Enjoy peace of mind with a new roof and updated stucco exterior. Outside, the low-maintenance composite deck overlooks a fully paved backyard, offering a clean and functional space for entertaining, kids to play, or extra parking. A double garage adds ample storage and convenience.Located just minutes from the Genesis Centre, schools, grocery stores, restaurants, parks, and transit — this is a prime NE Calgary location.This move-in ready home truly checks all the boxes — book your private showing today! (id:63267)
Home overview
- Cooling Central air conditioning
- Heat source Natural gas
- Heat type Forced air
- # total stories 2
- Construction materials Wood frame
- Fencing Fence
- # garage spaces 2
- # parking spaces 4
- Has garage (y/n) Yes
- # full baths 3
- # half baths 1
- # total bathrooms 4.0
- # of above grade bedrooms 4
- Flooring Ceramic tile, hardwood, laminate
- Has fireplace (y/n) Yes
- Subdivision Taradale
- Lot desc Lawn
- Lot dimensions 3692.02
- Lot size (acres) 0.08674859
- Building size 1999
- Listing # A2228941
- Property sub type Single family residence
- Status Active
- Bedroom 3.225m X 4.014m
Level: 2nd - Bedroom 3.2m X 4.139m
Level: 2nd - Bathroom (# of pieces - 4) 2.262m X 1.5m
Level: 2nd - Primary bedroom 4.929m X 3.886m
Level: 2nd - Bathroom (# of pieces - 4) 3.072m X 1.804m
Level: 2nd - Bonus room 5.206m X 5.563m
Level: 2nd - Recreational room / games room 4.52m X 9.424m
Level: Basement - Furnace 1.929m X 2.768m
Level: Basement - Storage 3.758m X 1.6m
Level: Basement - Bathroom (# of pieces - 3) 1.957m X 2.743m
Level: Basement - Bedroom 3.758m X 3.557m
Level: Basement - Living room 4.167m X 3.176m
Level: Main - Family room 4.929m X 5.081m
Level: Main - Dining room 2.643m X 2.082m
Level: Main - Bathroom (# of pieces - 2) 1.423m X 2.134m
Level: Main - Kitchen 3.301m X 4.267m
Level: Main
- Listing source url Https://www.realtor.ca/real-estate/28437137/81-taracove-crescent-ne-calgary-taradale
- Listing type identifier Idx

$-1,797
/ Month

