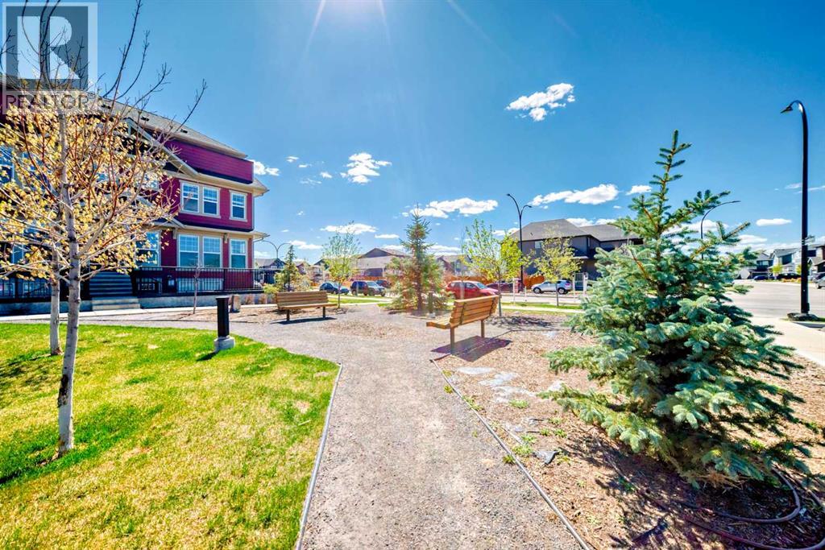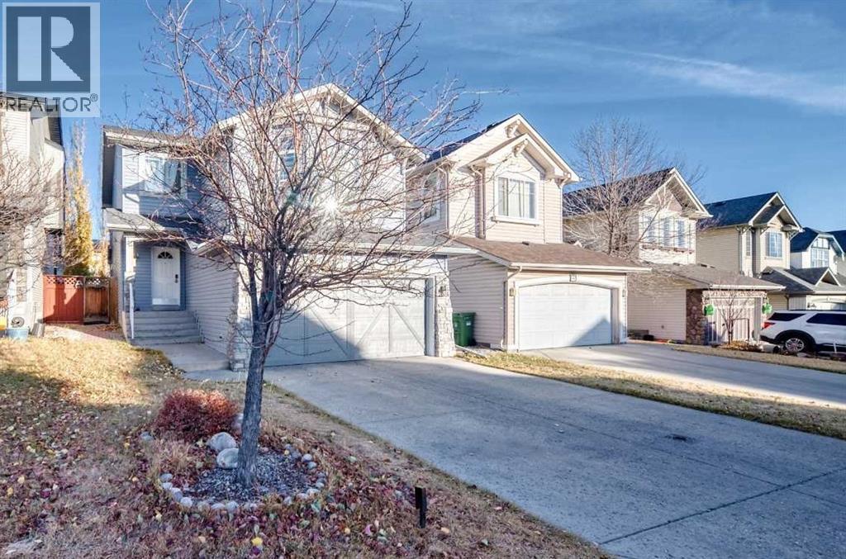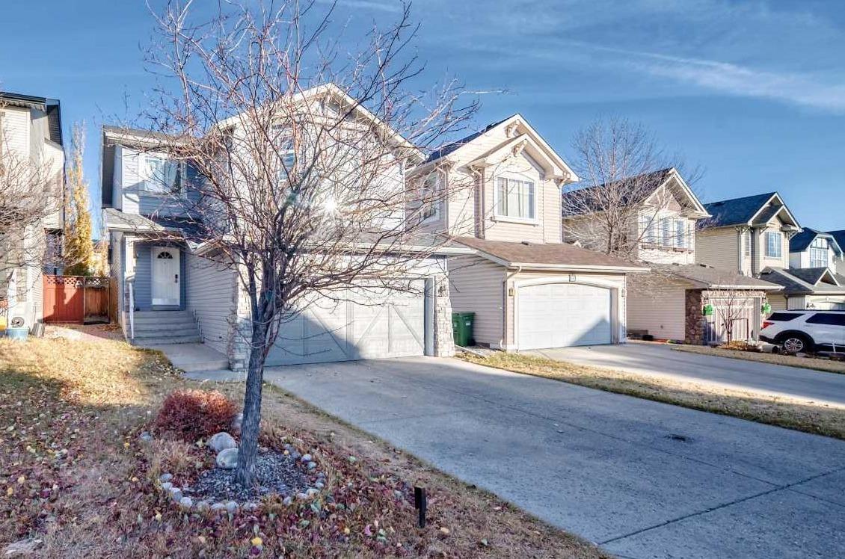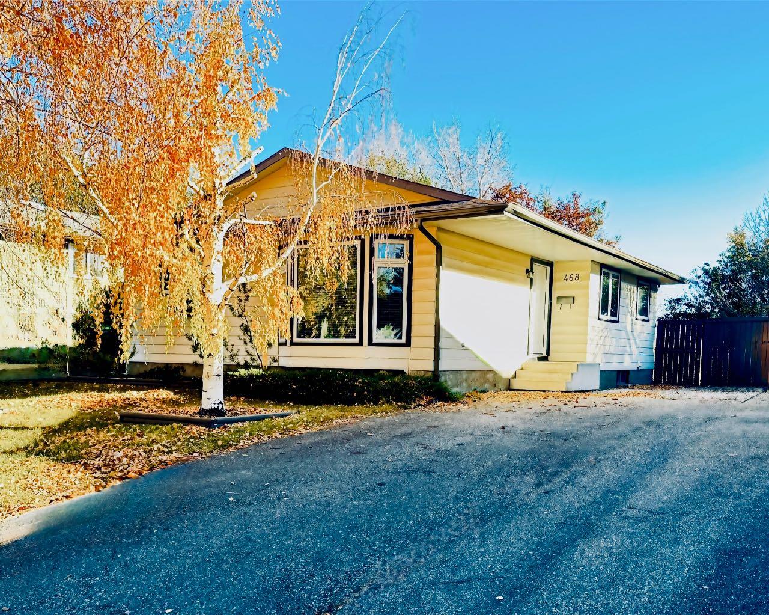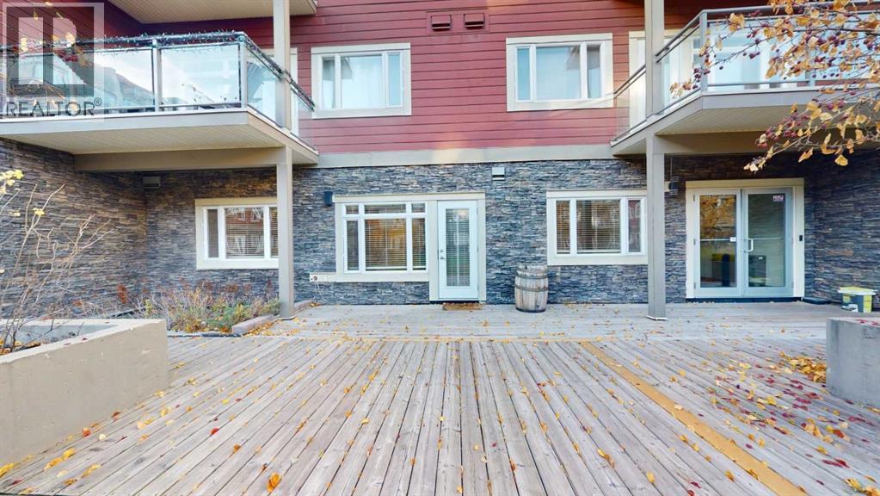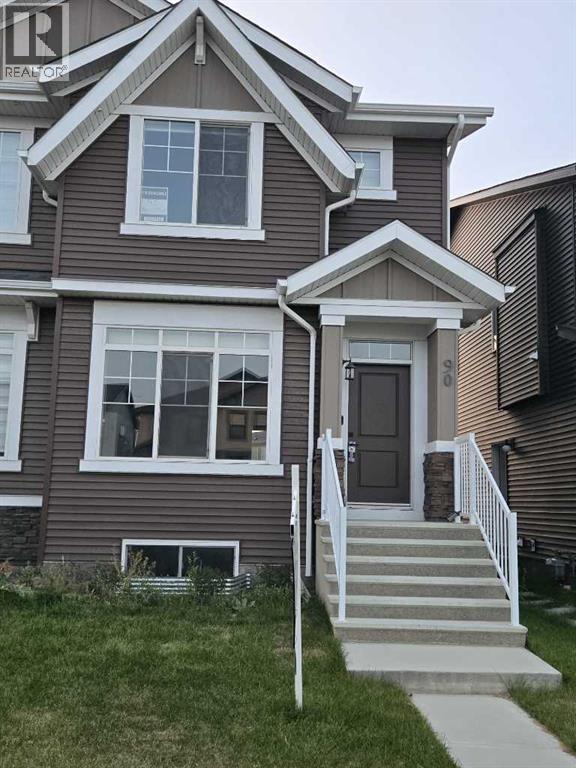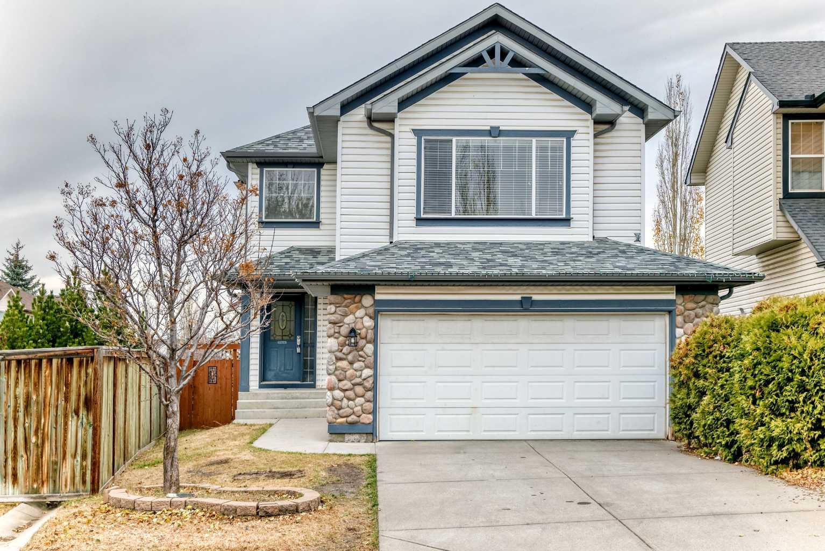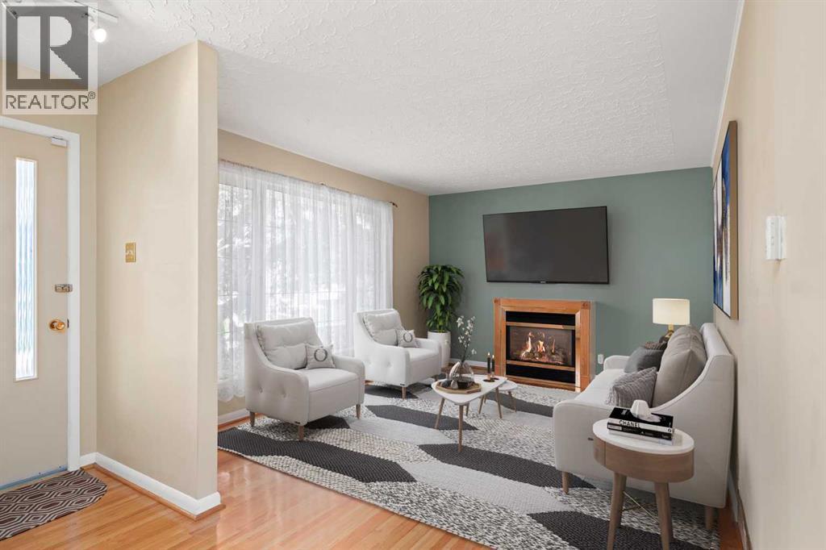
Highlights
Description
- Home value ($/Sqft)$638/Sqft
- Time on Houseful73 days
- Property typeSingle family
- StyleBungalow
- Neighbourhood
- Median school Score
- Lot size5,716 Sqft
- Year built1962
- Garage spaces2
- Mortgage payment
“This stunning 4-bedroom, 2-bath Southwood bungalow is filled with natural light from newer windows throughout the main floor and showcases beautiful hardwood flooring. The main level features a bright living room, and a spacious eat-in kitchen with dining room, overlooking the south-facing backyard—perfect for gardens and outdoor living. Three generously sized bedrooms and a 4-piece bath complete the main floor. Numerous updates in recent years include the hot water tank, furnace, roof shingles, and windows. A separate side entrance provides excellent potential for a legal/illegal suite, offering added cash flow opportunities. The finished basement expands the living space with a huge family room, flex room, 3-piece bath, laundry room, and storage. Outside, enjoy a private yard, an double garage. Located near schools. Minutes away from LRT, close to Chinook Centre and Southcentre, restaurants, grocery stores, parks, community centre, Fish Creek Park, and Glenmore Reservoir, whether your downsizing or looking for an investment property. This is an incredible opportunity!” (id:63267)
Home overview
- Cooling Central air conditioning
- Heat type Forced air
- # total stories 1
- Construction materials Poured concrete, wood frame
- Fencing Fence
- # garage spaces 2
- # parking spaces 2
- Has garage (y/n) Yes
- # full baths 2
- # total bathrooms 2.0
- # of above grade bedrooms 4
- Flooring Hardwood, laminate, tile
- Subdivision Southwood
- Lot dimensions 531
- Lot size (acres) 0.1312083
- Building size 964
- Listing # A2242588
- Property sub type Single family residence
- Status Active
- Laundry 4.648m X 2.033m
Level: Basement - Bathroom (# of pieces - 3) 4.648m X 2.033m
Level: Basement - Bedroom 3.225m X 2.768m
Level: Basement - Bedroom 4.343m X 3.301m
Level: Basement - Recreational room / games room 7.163m X 3.225m
Level: Basement - Bathroom (# of pieces - 4) 2.387m X 1.5m
Level: Main - Primary bedroom 5.587m X 3.453m
Level: Main - Other 4.825m X 3.481m
Level: Main - Bedroom 3.176m X 2.387m
Level: Main - Living room 4.267m X 3.453m
Level: Main
- Listing source url Https://www.realtor.ca/real-estate/28757828/811-seattle-drive-sw-calgary-southwood
- Listing type identifier Idx

$-1,640
/ Month

