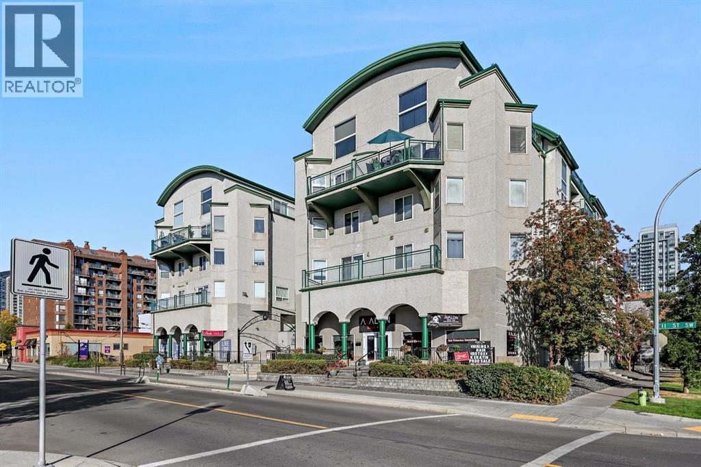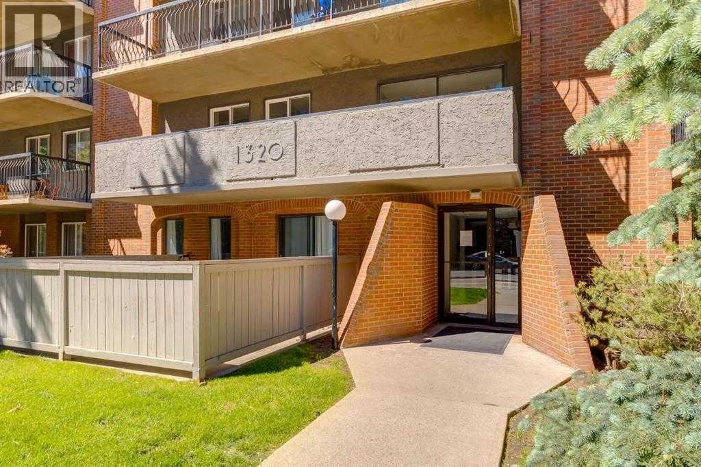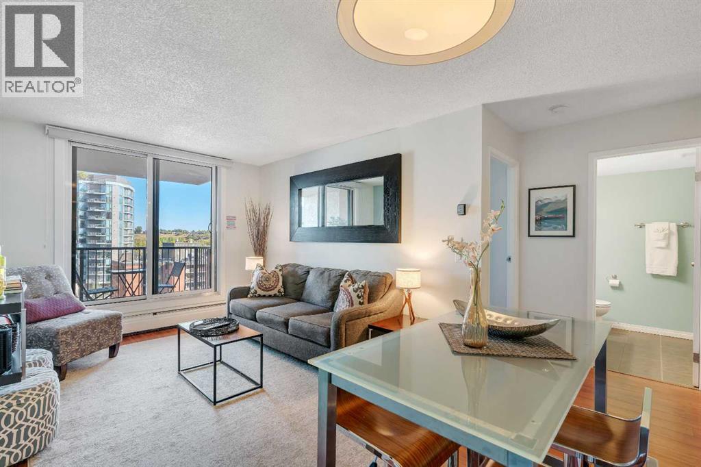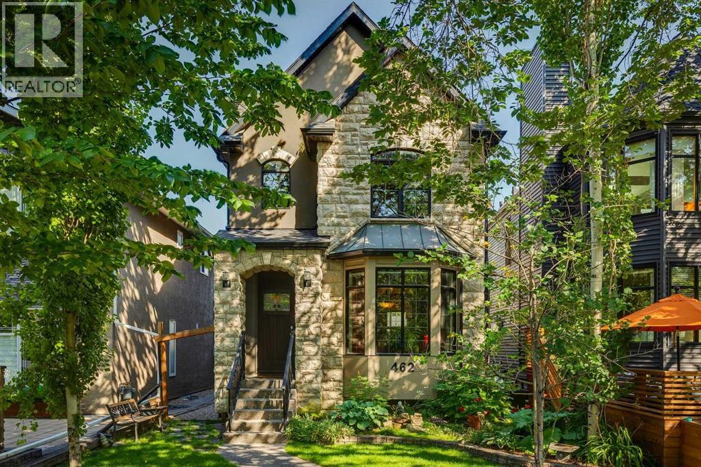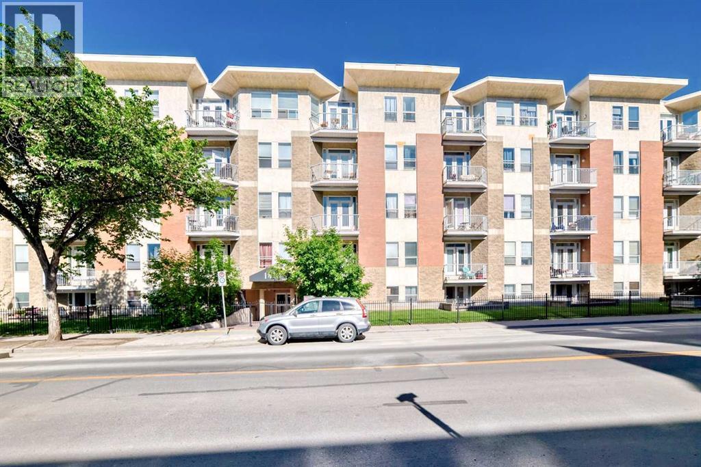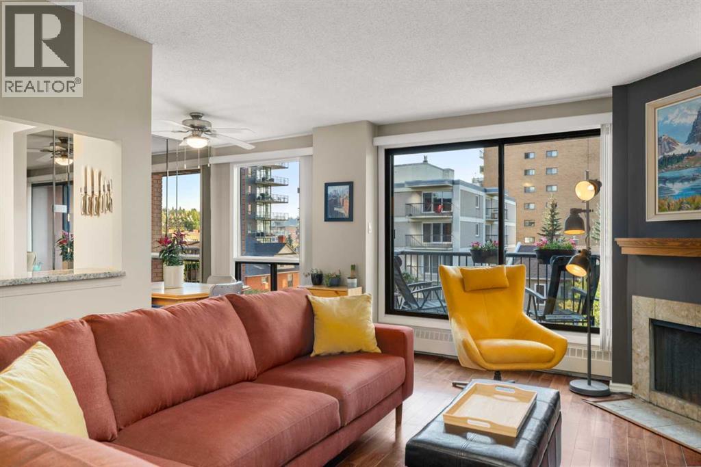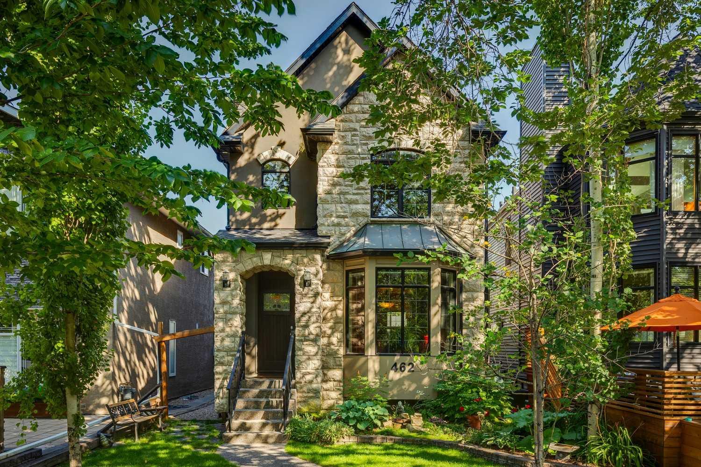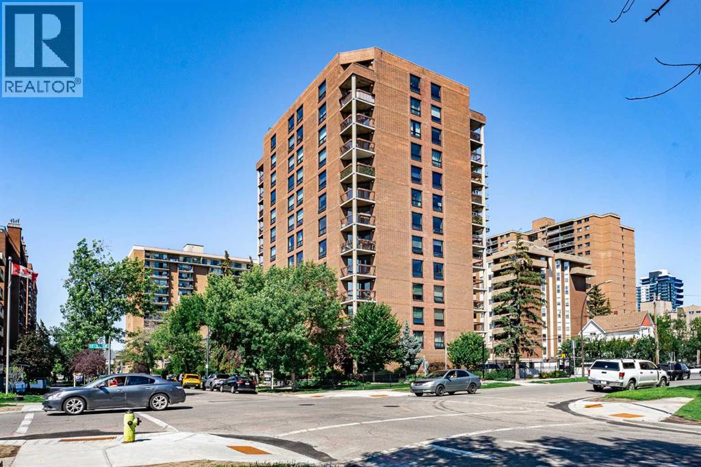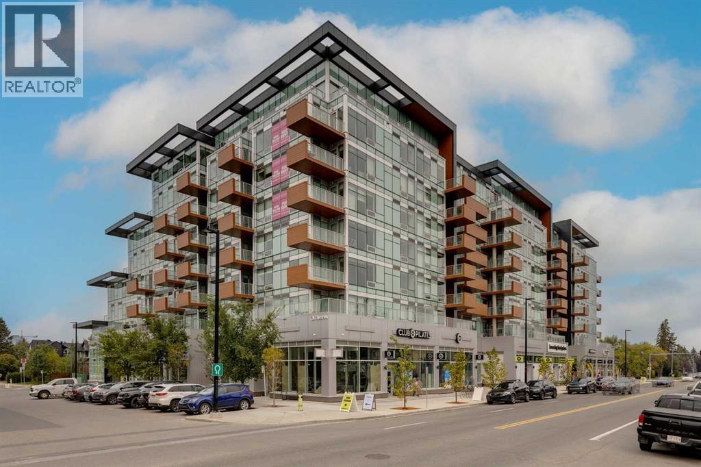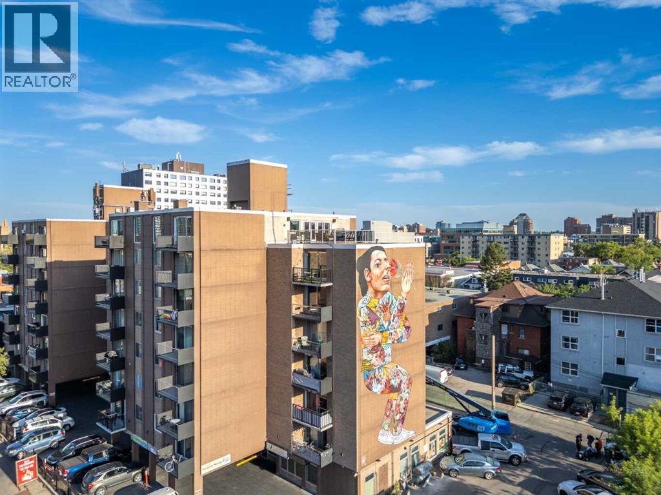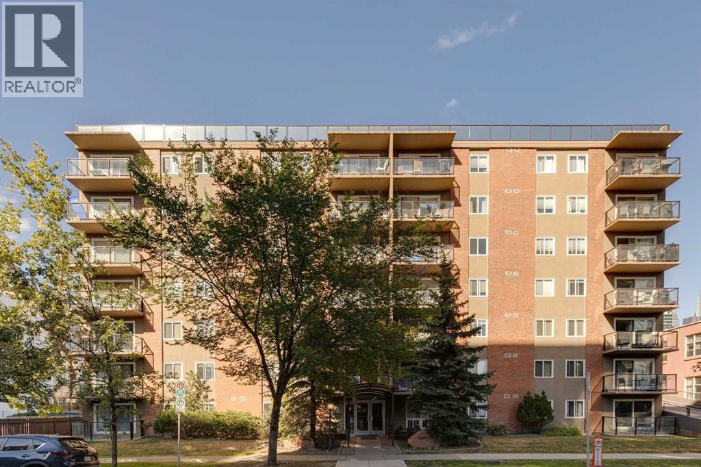
Highlights
Description
- Home value ($/Sqft)$374/Sqft
- Time on Housefulnew 2 hours
- Property typeSingle family
- Neighbourhood
- Median school Score
- Year built1977
- Mortgage payment
Welcome to the PENTHOUSE SUITE at EIGHTWELVE – A RARE URBAN GEM in the Heart of the Beltline! Just steps from Calgary’s vibrant downtown core, this exceptional 1-bedroom, 1-bathroom + DEN penthouse offers 748 sq. ft. of modern luxury living – complete with unobstructed panoramic views of the city skyline from your north-facing balcony, complete with a BBQ hookup. Step inside and instantly feel the natural light pour through oversized windows, dancing across the open-concept floor plan. The kitchen is sleek and sophisticated — finished with custom rich dark cabinetry, polished granite countertops, metallic backsplash, and stainless steel appliances that elevate your everyday life. Hosting friends? There's space for a full dining setup, perfect for everything from wine nights to Sunday brunch. The Living Room? Versatile, spacious, and ready for your vibe— lounge, entertain, work from home — the layout adapts to your lifestyle. When it's time to unwind, step out onto your private balcony & take in impressive sweeping views of Calgary’s downtown skyline. The primary bedroom is oversized and stylish, offering serious walk-in closet space and room to relax. The Den? Makes the perfect guest suite, cozy office, or workout/zen area. A beautiful 4-piece bathroom featuring granite countertops, and a soaker tub is the perfect chill space to wind down after a long day. An in-suite laundry, and a dedicated laundry room round out the home with function and ease. Whether you're an investor seeking short-term rental potential or a buyer who craves inner-city energy, this property delivers on every front. Originally converted into condos in 2009, the EightTwelve is a BOUTIQUE CONCRETE & STEEL building where resale units are rarely available on MLS – making this a unique and highly sought-after opportunity. Parking is a breeze with your TITLED & COVERED parking---plus, you have access to additional parking for rental. This building takes it up another level — literally! Hea d up to the rooftop patio and soak up some sunshine and incredible city views. Or work up a sweat in the well-equipped fitness facility. Two common-use patios mean extra room to relax, socialize, or soak up the sun. The location? ABSOLUTELY PRIME! Just steps from restaurants, boutique shops, parks, and everything downtown Calgary has to offer. And, YES — short-term rentals are allowed here (AIR BnB with BOARD APPROVAL), making this a rare investment opportunity in one of the city’s most walkable (100 walk score), and in-demand communities. ATTENTION ALL DOG LOVERS-- this is the ultimate PET-FRIENDLY inner-city condo, featuring a private dog run exclusively for residents – a rare find in Calgary. Whether you're buying your first place, building your portfolio, or looking for that STYLISH city retreat — this is where your next chapter begins. Available for quick possession. CONDO FEES INCLUDE HEAT AND WATER!! You will love this JEWEL of a home! (id:63267)
Home overview
- Cooling None
- Heat type Hot water
- # total stories 7
- Construction materials Poured concrete
- # parking spaces 1
- Has garage (y/n) Yes
- # full baths 1
- # total bathrooms 1.0
- # of above grade bedrooms 1
- Flooring Carpeted, hardwood, tile
- Community features Pets allowed, pets allowed with restrictions
- Subdivision Beltline
- Lot size (acres) 0.0
- Building size 748
- Listing # A2258656
- Property sub type Single family residence
- Status Active
- Primary bedroom 2.972m X 3.962m
Level: Main - Other 2.362m X 1.524m
Level: Main - Laundry 2.057m X 1.244m
Level: Main - Den 2.362m X 2.362m
Level: Main - Other 3.481m X 1.372m
Level: Main - Living room 3.505m X 3.962m
Level: Main - Kitchen 3.149m X 4.039m
Level: Main - Dining room 2.438m X 1.981m
Level: Main - Bathroom (# of pieces - 4) 1.524m X 2.92m
Level: Main
- Listing source url Https://www.realtor.ca/real-estate/28916380/704-812-14-avenue-sw-calgary-beltline
- Listing type identifier Idx

$-101
/ Month

