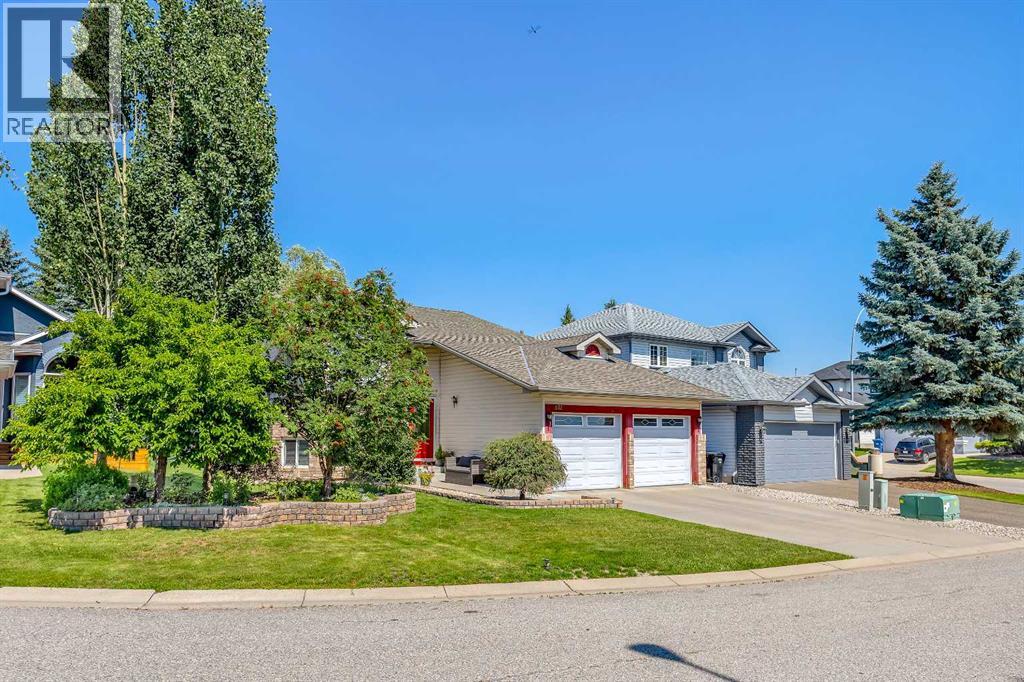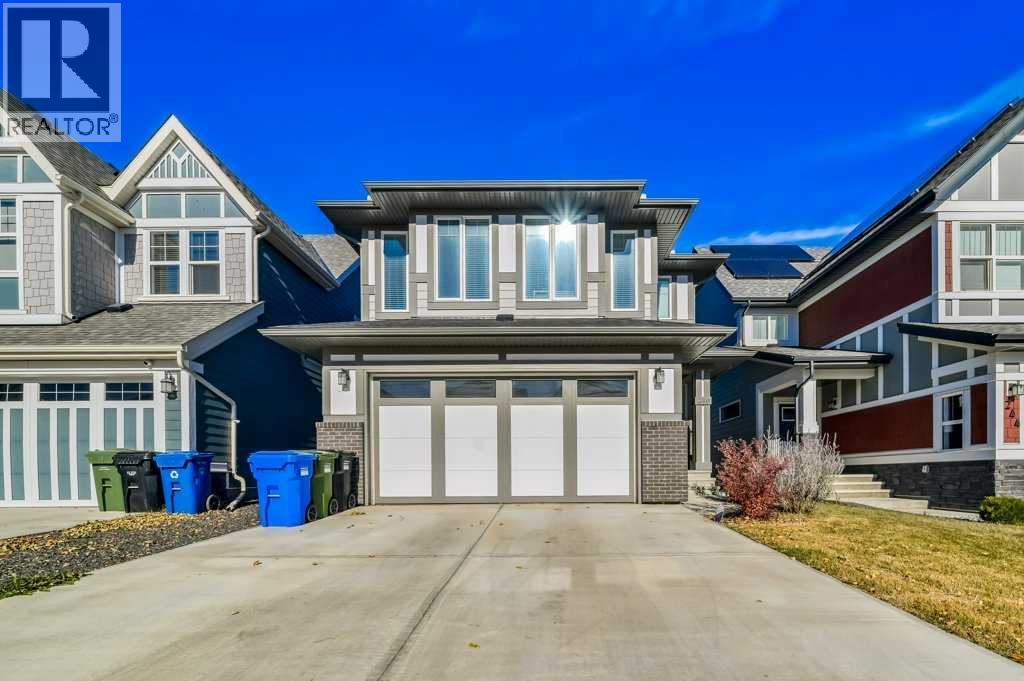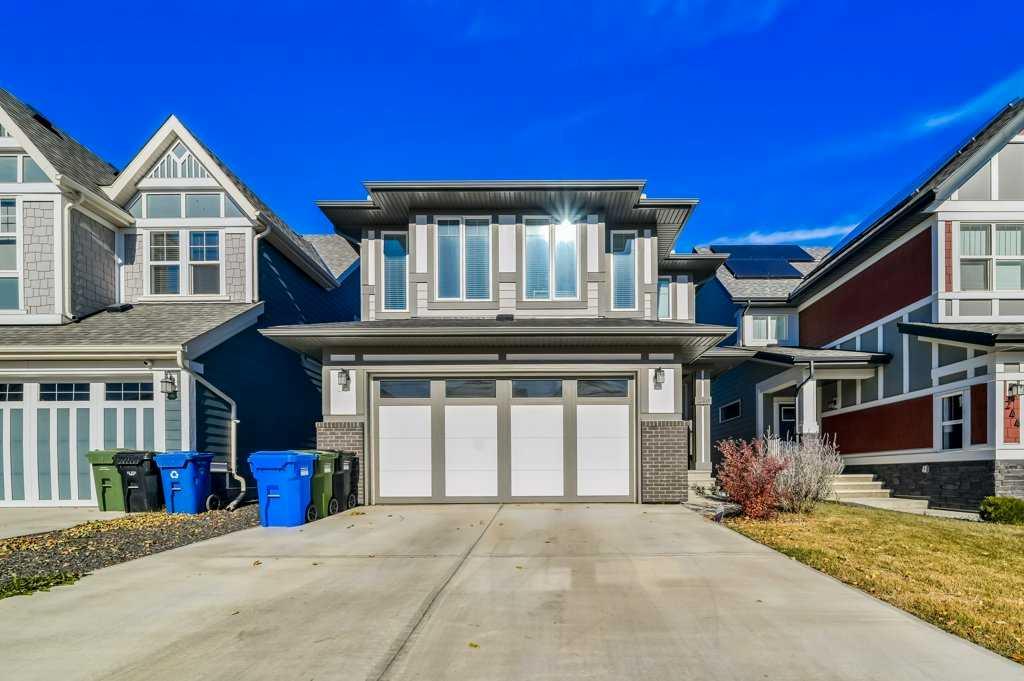- Houseful
- AB
- Calgary
- Queensland
- 812 Diamond Ct SE

Highlights
Description
- Home value ($/Sqft)$519/Sqft
- Time on Houseful45 days
- Property typeSingle family
- StyleBi-level
- Neighbourhood
- Median school Score
- Lot size5,834 Sqft
- Year built1994
- Garage spaces2
- Mortgage payment
Beautify kept bright and spacious bi-level that's located on a cul-da-sac in the sought after community of Diamond Cove which offers walking and biking paths along the river steps from this home. This inviting home offers it all, three bedrooms on the main level. The primary bedroom has a walk-in closet and a large three pce bath. Off the well laid and very functional kitchen is a ample deck ideal to relax on and enjoy your morning coffee and the park like rear yard. On the lower level you will find an additional bedroom plus a large and homy family room with a cozy gas fireplace. Want a large recreational room, this home has it which could also be used to entertain a large group of friends. Also Central air conditioning to cool down on those hot summer days! Fish Creek Park is close by along with shopping and schools. (id:63267)
Home overview
- Cooling Central air conditioning
- Heat source Natural gas
- Heat type Forced air
- Fencing Fence
- # garage spaces 2
- # parking spaces 4
- Has garage (y/n) Yes
- # full baths 3
- # total bathrooms 3.0
- # of above grade bedrooms 4
- Flooring Carpeted, linoleum, tile, vinyl plank
- Has fireplace (y/n) Yes
- Subdivision Diamond cove
- Lot desc Landscaped, lawn
- Lot dimensions 542
- Lot size (acres) 0.13392636
- Building size 1481
- Listing # A2247887
- Property sub type Single family residence
- Status Active
- Storage 2.515m X 3.024m
Level: Basement - Laundry 2.691m X 3.072m
Level: Basement - Furnace 25.045m X 1.652m
Level: Basement - Bathroom (# of pieces - 3) 2.515m X 2.057m
Level: Basement - Bedroom 4.292m X 3.149m
Level: Basement - Recreational room / games room 4.09m X 9.092m
Level: Basement - Family room 6.858m X 3.682m
Level: Basement - Breakfast room 3.124m X 3.328m
Level: Main - Primary bedroom 4.852m X 4.395m
Level: Main - Dining room 2.667m X 4.52m
Level: Main - Bedroom 3.682m X 3.301m
Level: Main - Bedroom 3.734m X 3.277m
Level: Main - Bathroom (# of pieces - 4) 2.387m X 1.5m
Level: Main - Bathroom (# of pieces - 3) 2.743m X 1.804m
Level: Main - Living room 4.673m X 3.886m
Level: Main - Kitchen 3.405m X 3.328m
Level: Main
- Listing source url Https://www.realtor.ca/real-estate/28826398/812-diamond-court-se-calgary-diamond-cove
- Listing type identifier Idx

$-2,048
/ Month











