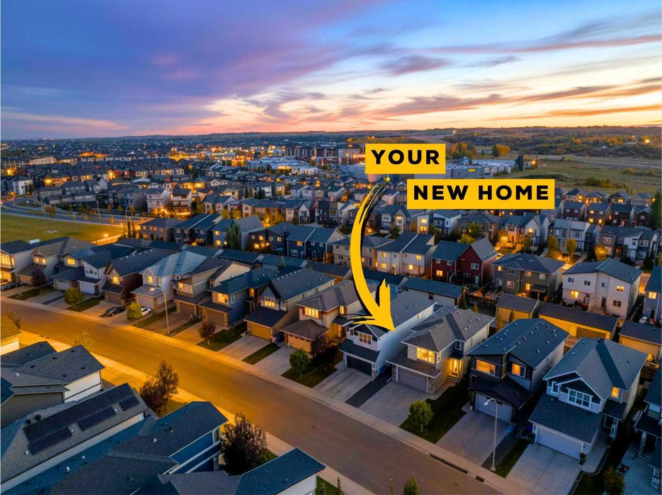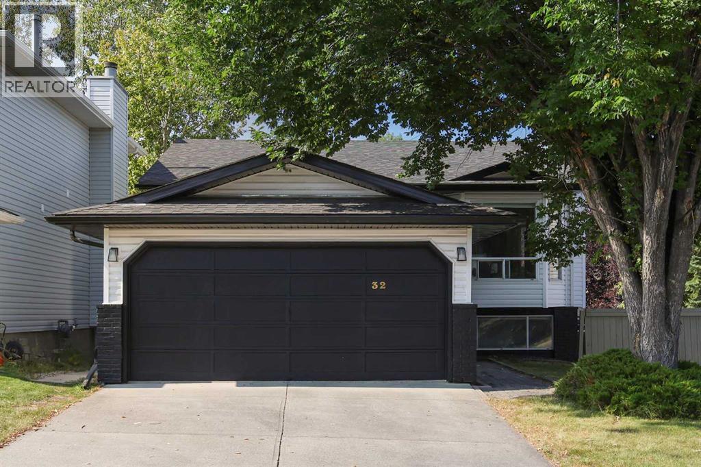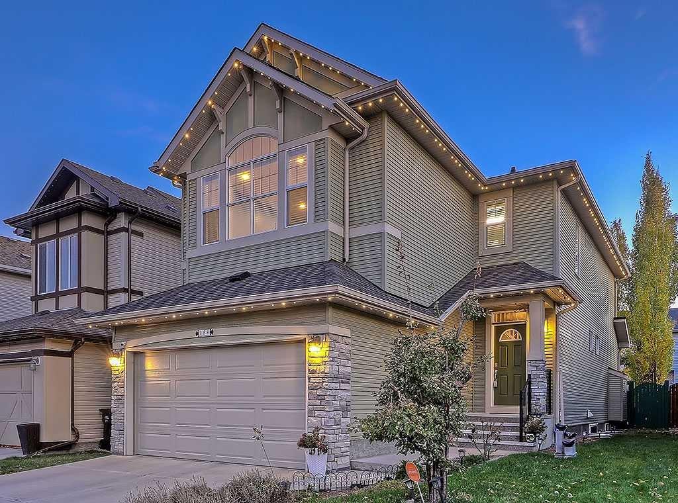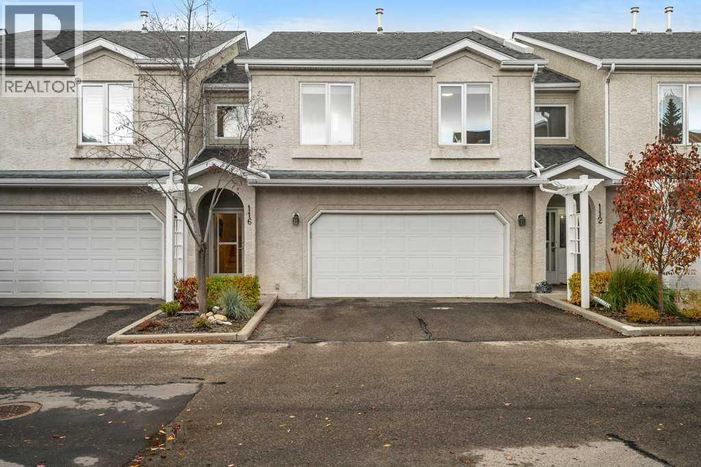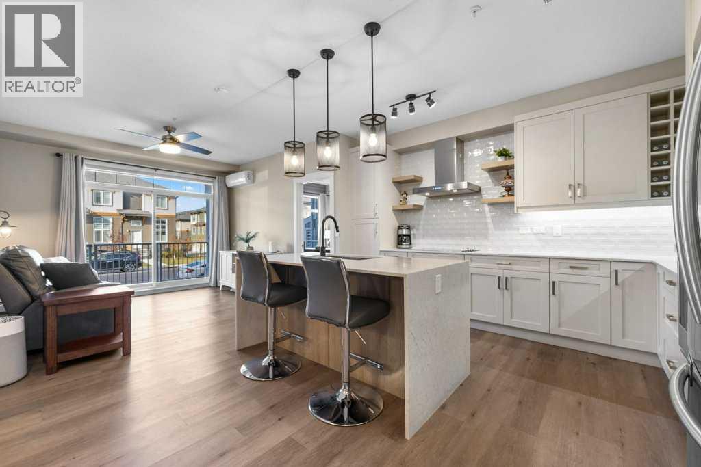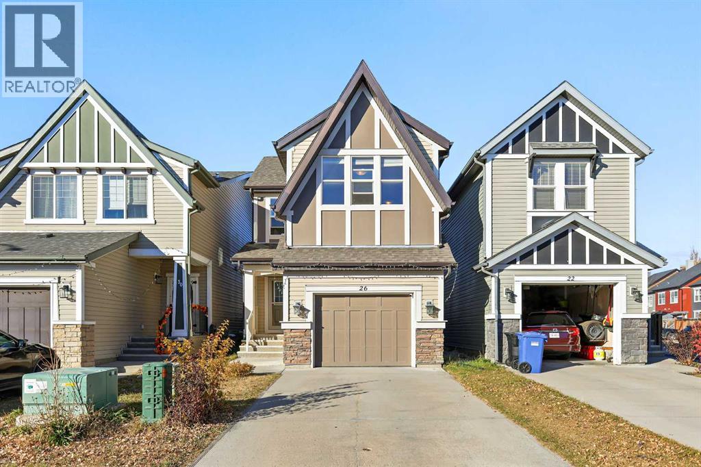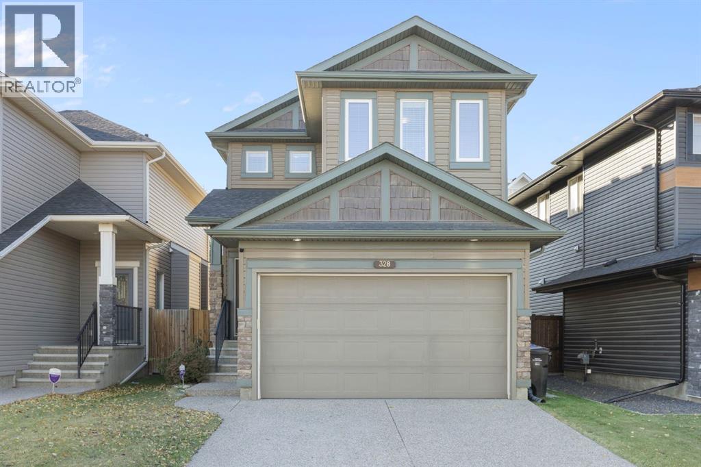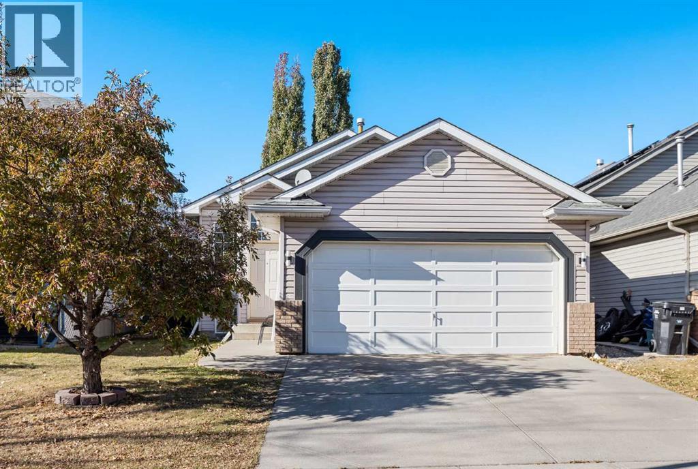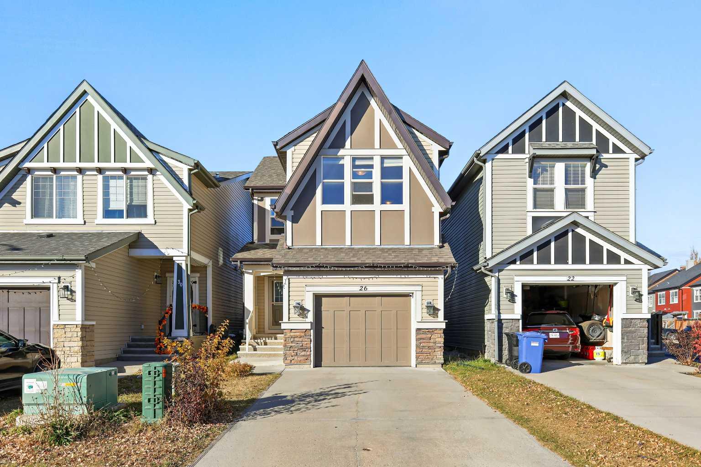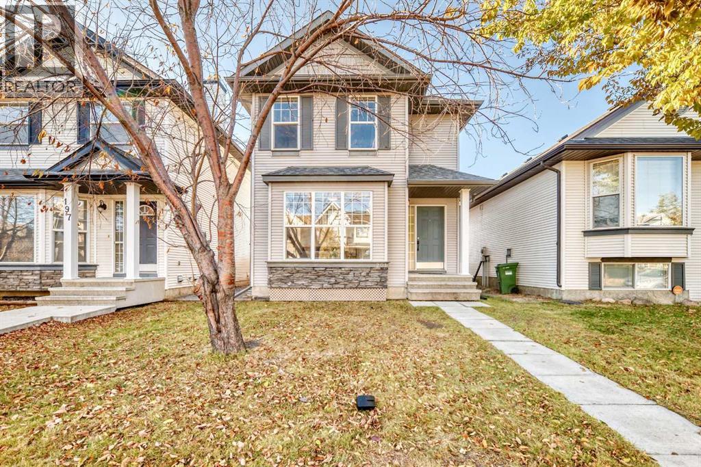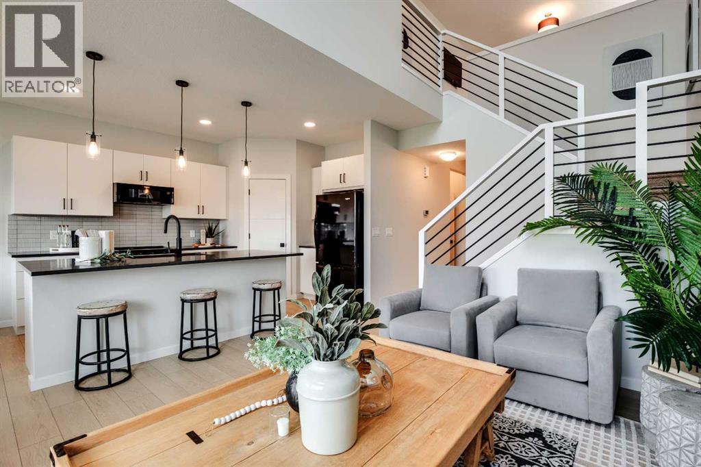- Houseful
- AB
- Calgary
- Copperfield
- 814 Copperfield Blvd SE
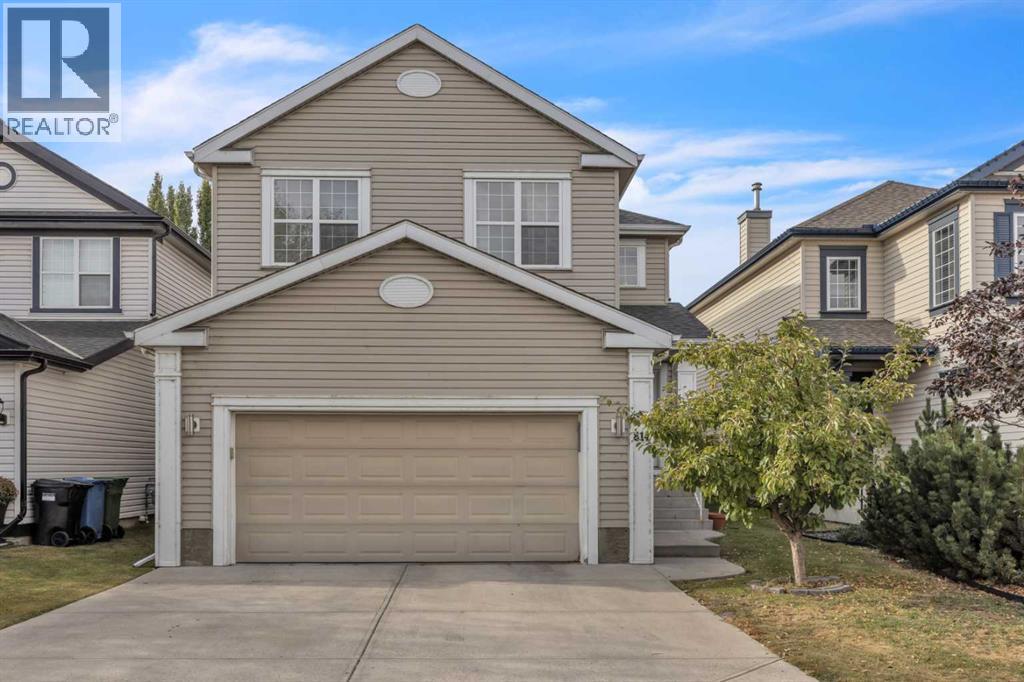
Highlights
Description
- Home value ($/Sqft)$313/Sqft
- Time on Housefulnew 3 hours
- Property typeSingle family
- Neighbourhood
- Median school Score
- Lot size4,015 Sqft
- Year built2004
- Garage spaces2
- Mortgage payment
Welcome to this spectacular home nestled in the heart of Copperfield — a perfect blend of luxury, convenience and charm. Thoughtfully designed with impeccable attention to detail, this residence is as stylish as it is functional. The interior layout is designed for ultimate entertaining, captivating all the senses with its exceptional design elements. It offers unparalleled flexibility with spacious living areas including a family room, living room, office/den and a beautifully appointed kitchen featuring ample cabinetry and direct access to a fully fenced backyard with an oversized deck provides the perfect setting for year-round gatherings, offering the discerning buyer a rare blend of luxury and value. The upper level features a decadent primary suite, accompanied by three additional generously sized bedrooms and a full bathroom. An expansive bonus room with vaulted ceilings completes this level, offering the perfect space for relaxation or family gatherings. The completely finished lower level extends the living space with a generous family room, a private bedroom, a full bathroom and a versatile den/office perfect for work, relaxation or hosting overnight guests. To top it all off, there’s also a double attached garage to fulfill your parking needs. Your threshold to the ultimate lifestyle, this home combines a practical layout with thoughtful design to fulfill all your wants and dreams while maintaining an intimate charm. With easy access to parks, schools, shopping centers and major transportation routes, this is an incredible opportunity to own a beautiful home in one of Calgary’s most sought-after neighborhoods. With its unbeatable location and immaculate condition, this property is truly a rare find in today’s market. Don't miss out on the opportunity to make it yours – schedule a showing with your favorite realtor today before it's gone! (id:63267)
Home overview
- Cooling None
- Heat source Natural gas
- Heat type Forced air
- # total stories 2
- Construction materials Wood frame
- Fencing Fence
- # garage spaces 2
- # parking spaces 4
- Has garage (y/n) Yes
- # full baths 3
- # half baths 1
- # total bathrooms 4.0
- # of above grade bedrooms 5
- Flooring Carpeted, linoleum
- Has fireplace (y/n) Yes
- Community features Golf course development, lake privileges
- Subdivision Copperfield
- Directions 2235365
- Lot desc Landscaped
- Lot dimensions 373
- Lot size (acres) 0.092167035
- Building size 2393
- Listing # A2266120
- Property sub type Single family residence
- Status Active
- Recreational room / games room 7.9m X 5.639m
Level: Basement - Bathroom (# of pieces - 4) 1.829m X 2.414m
Level: Basement - Den 3.176m X 2.947m
Level: Basement - Furnace 2.49m X 3.886m
Level: Basement - Bedroom 3.048m X 3.176m
Level: Basement - Bathroom (# of pieces - 2) 1.652m X 1.676m
Level: Main - Kitchen 2.31m X 4.548m
Level: Main - Living room 3.353m X 4.901m
Level: Main - Foyer 2.795m X 1.524m
Level: Main - Family room 3.252m X 4.572m
Level: Main - Dining room 3.277m X 5.715m
Level: Main - Office 2.539m X 2.768m
Level: Main - Bonus room 6.401m X 4.191m
Level: Upper - Bathroom (# of pieces - 4) 3.581m X 3.557m
Level: Upper - Bedroom 3.353m X 3.709m
Level: Upper - Bedroom 3.353m X 2.896m
Level: Upper - Bedroom 3.328m X 3.149m
Level: Upper - Primary bedroom 4.548m X 3.557m
Level: Upper - Bathroom (# of pieces - 4) 2.566m X 1.5m
Level: Upper
- Listing source url Https://www.realtor.ca/real-estate/29024454/814-copperfield-boulevard-se-calgary-copperfield
- Listing type identifier Idx

$-2,000
/ Month

