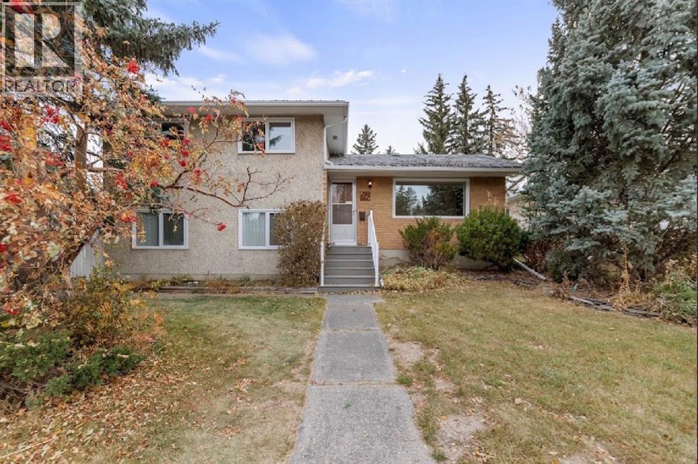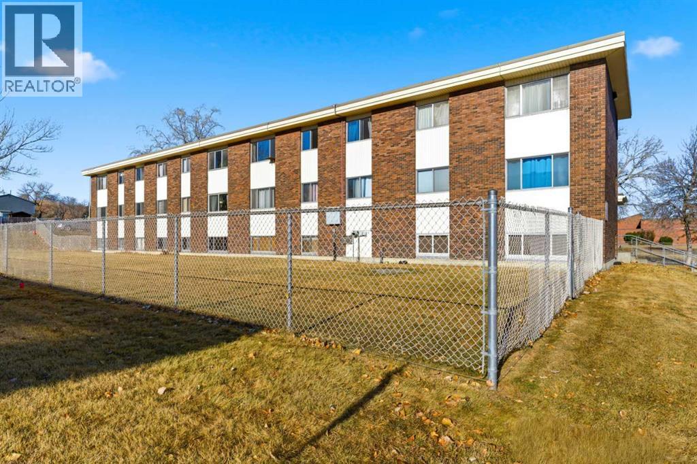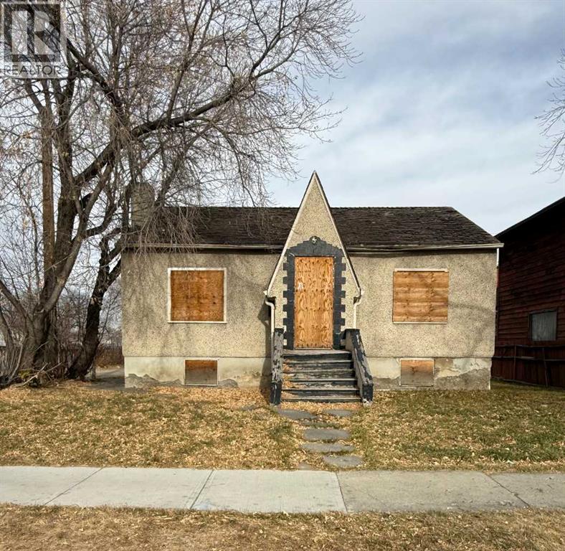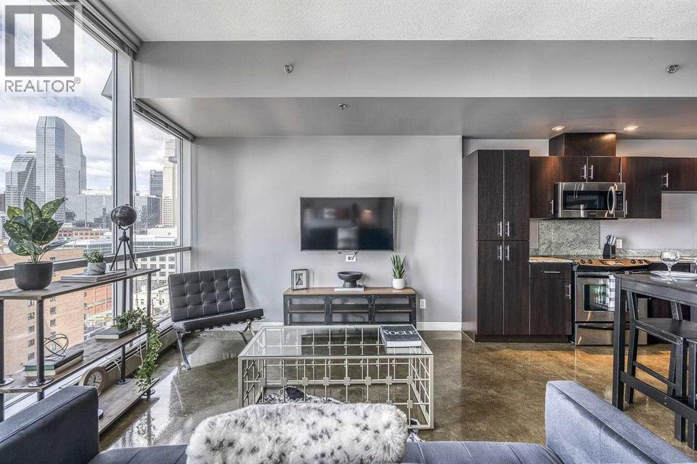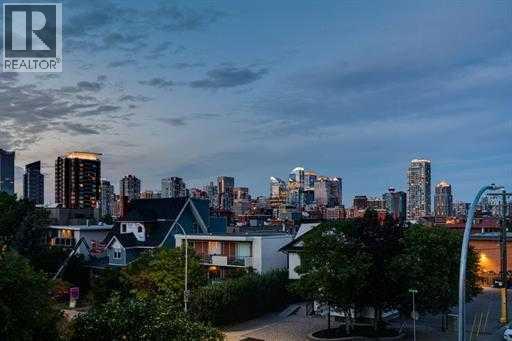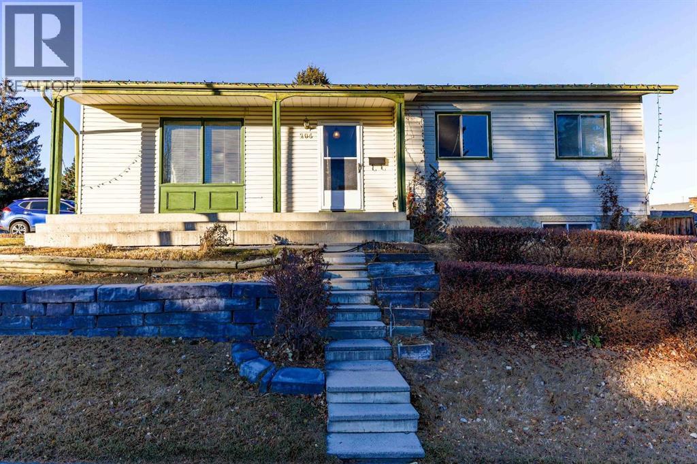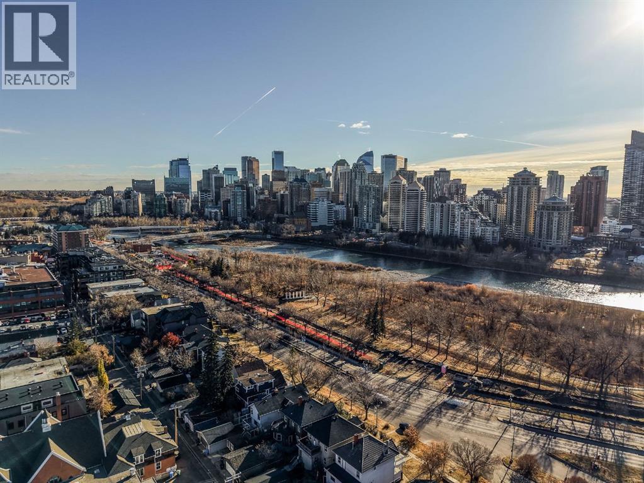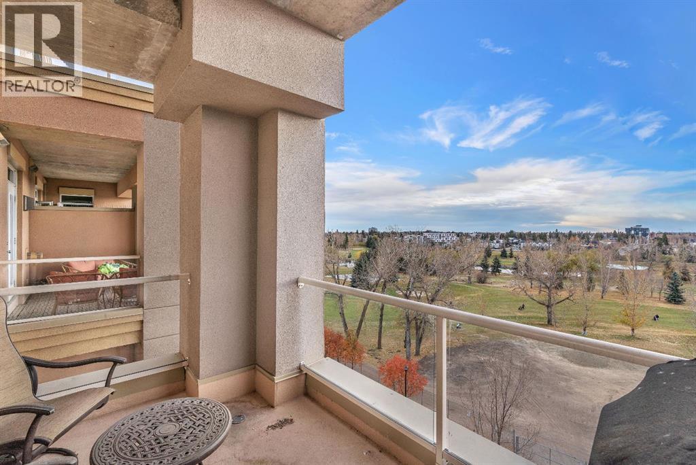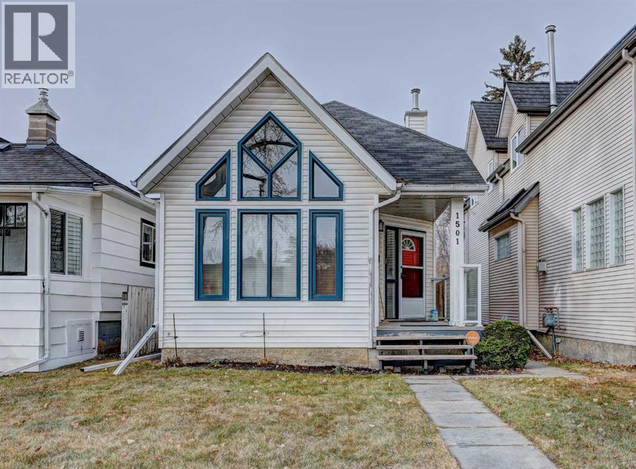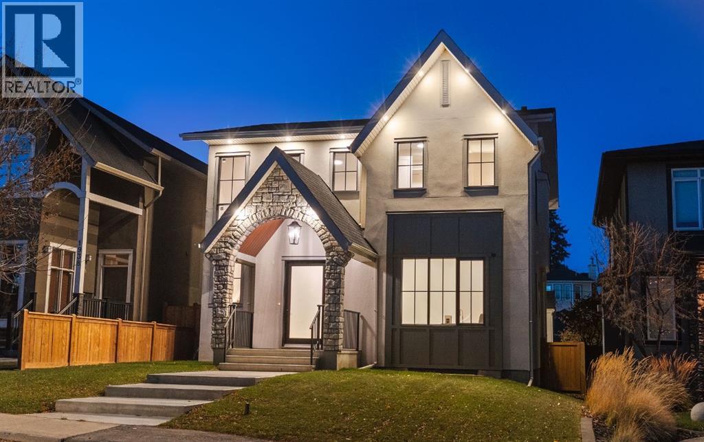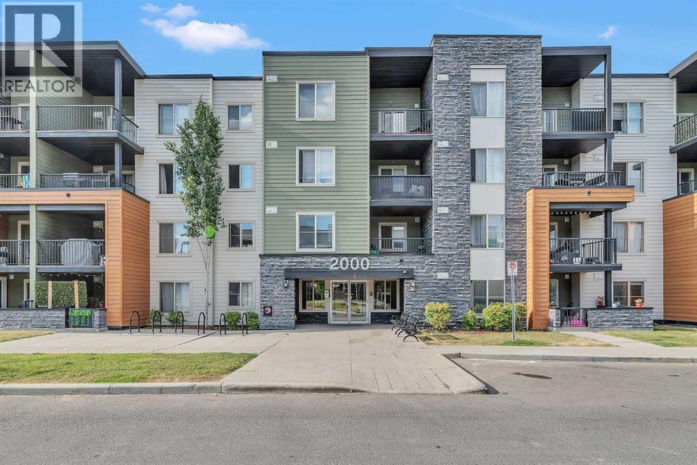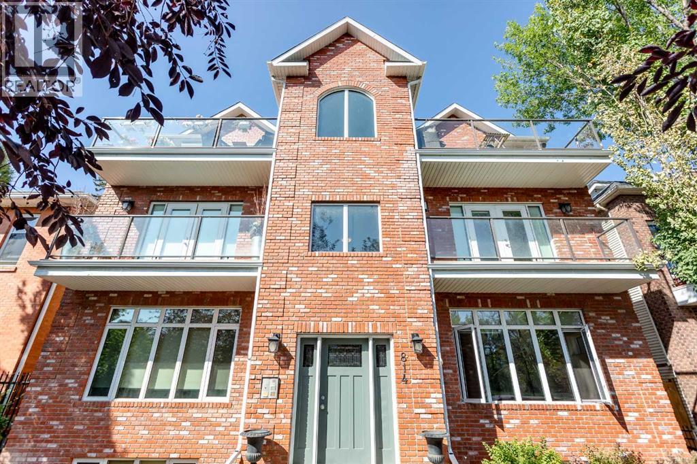
814 Memorial Drive Nw Unit 102
814 Memorial Drive Nw Unit 102
Highlights
Description
- Home value ($/Sqft)$439/Sqft
- Time on Houseful46 days
- Property typeSingle family
- Neighbourhood
- Median school Score
- Year built2010
- Garage spaces1
- Mortgage payment
Step inside this well-appointed townhouse in a beautiful location on Memorial Drive NW, directly across from the Bow River pathways. This home offers a blend of style, comfort, and convenience, all within minutes of downtown.The main floor features rich hardwood flooring, an open-concept layout, and two cozy gas fireplaces that anchor the living and dining areas. The kitchen is ideal for entertaining, complete with a large island and plenty of space to gather.Upstairs, you’ll find two spacious bedrooms, each with its own ensuite. The primary bedroom features a gas fireplace and private balcony. You also have the convenience of upper-level laundry. The fully finished basement offers additional living space with a four-piece bathroom, perfect for guests or a family room setup.Enjoy the outdoors on your private back deck, with a detached single garage for parking and storage. This property is part of a fourplex and presents an excellent opportunity in an unbeatable location. **This is a Court Ordered sale - property is sold "as is where is" - please review Schedule A attached in the Supplements. (id:63267)
Home overview
- Cooling None
- Heat type Forced air
- # total stories 2
- Construction materials Wood frame
- Fencing Fence
- # garage spaces 1
- # parking spaces 1
- Has garage (y/n) Yes
- # full baths 3
- # half baths 1
- # total bathrooms 4.0
- # of above grade bedrooms 2
- Flooring Carpeted, ceramic tile, hardwood
- Has fireplace (y/n) Yes
- Community features Pets allowed
- Subdivision Sunnyside
- Lot size (acres) 0.0
- Building size 1914
- Listing # A2255677
- Property sub type Single family residence
- Status Active
- Den 4.471m X 3.962m
Level: Basement - Bathroom (# of pieces - 4) Measurements not available
Level: Basement - Living room 7.62m X 5.587m
Level: Basement - Dining room 4.52m X 3.786m
Level: Main - Family room 5.206m X 4.548m
Level: Main - Bathroom (# of pieces - 2) Measurements not available
Level: Main - Living room 4.52m X 3.758m
Level: Main - Kitchen 5.182m X 4.343m
Level: Main - Primary bedroom 4.548m X 4.471m
Level: Upper - Bedroom 3.557m X 3.176m
Level: Upper - Bathroom (# of pieces - 5) Measurements not available
Level: Upper - Bathroom (# of pieces - 4) Measurements not available
Level: Upper
- Listing source url Https://www.realtor.ca/real-estate/28887500/102-814-memorial-drive-nw-calgary-sunnyside
- Listing type identifier Idx

$-1,915
/ Month

