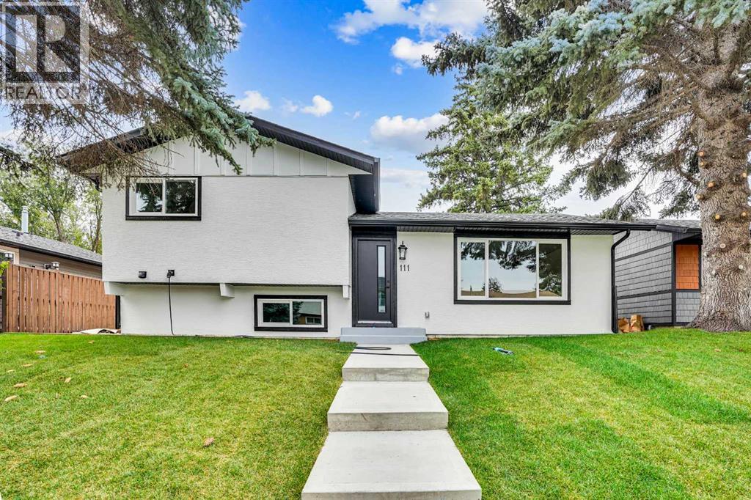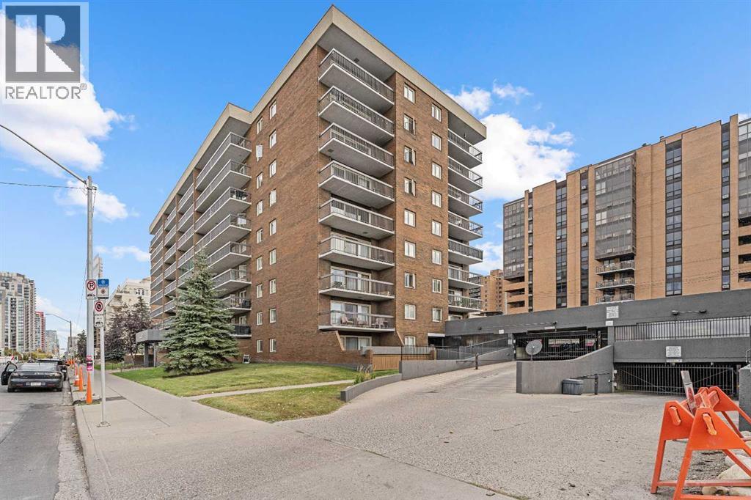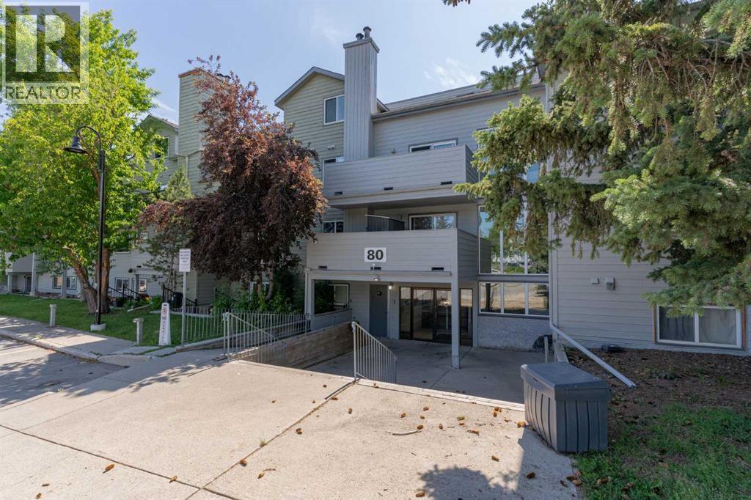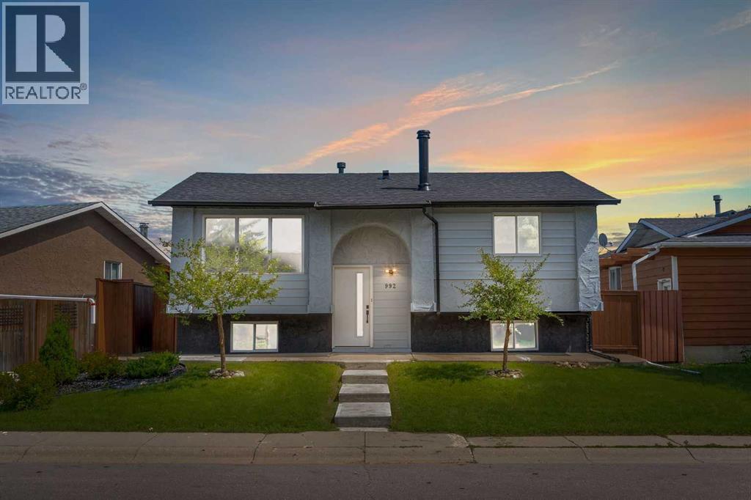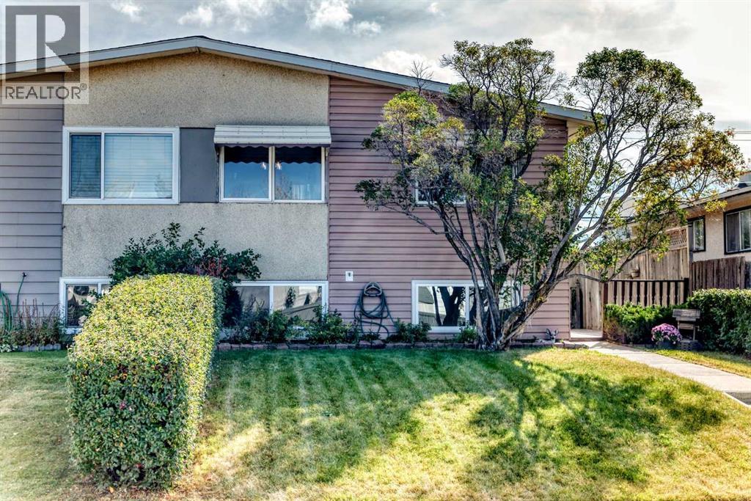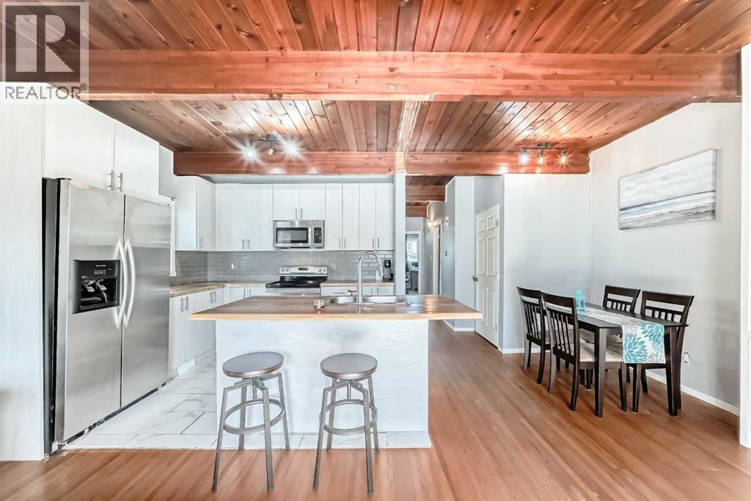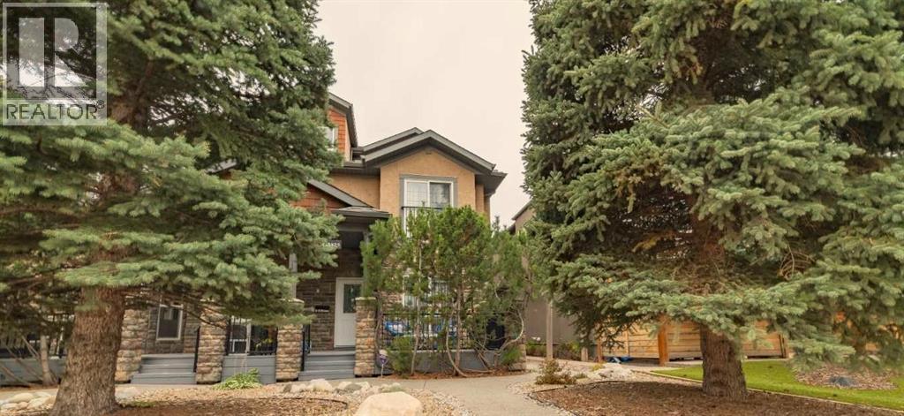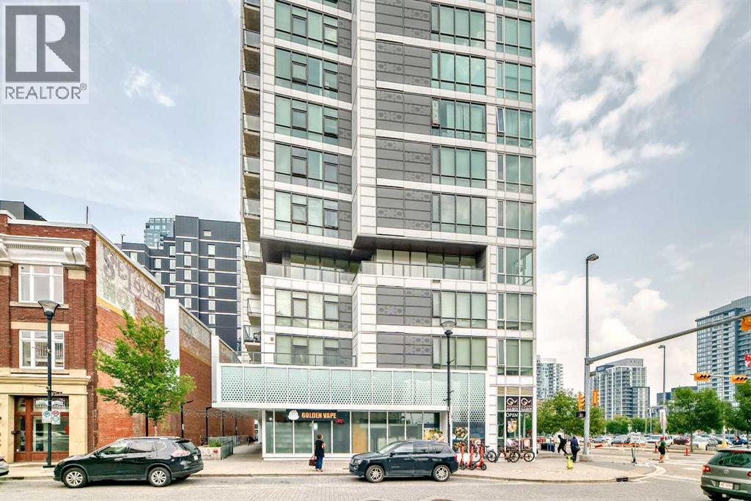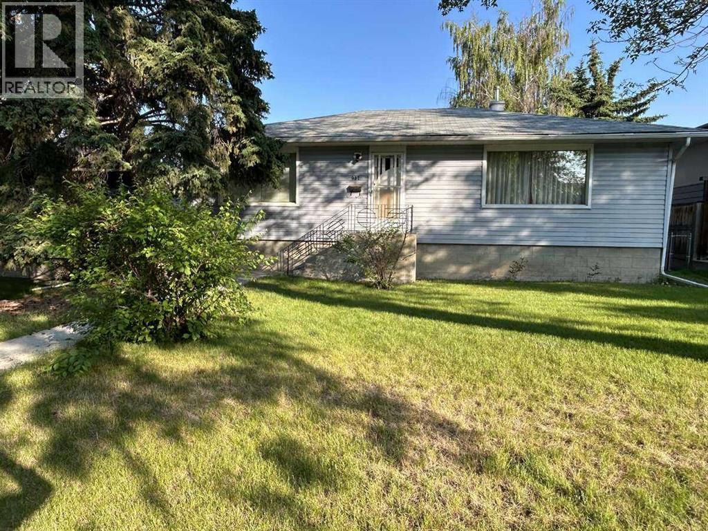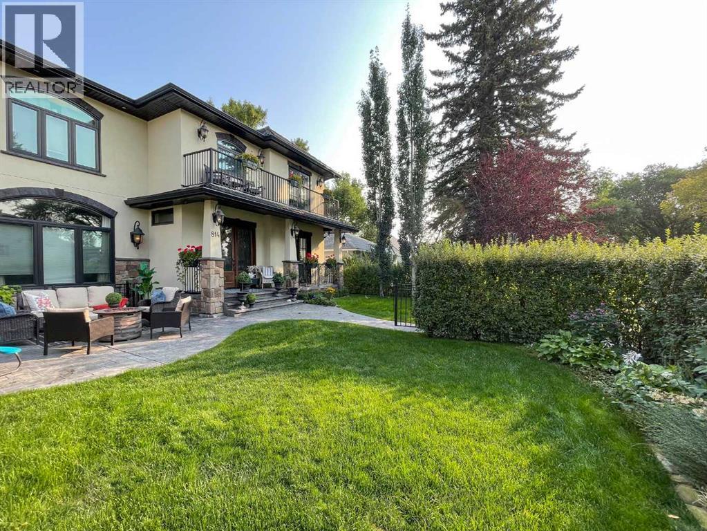
Highlights
Description
- Home value ($/Sqft)$768/Sqft
- Time on Housefulnew 2 hours
- Property typeSingle family
- Neighbourhood
- Median school Score
- Lot size5,511 Sqft
- Year built2013
- Garage spaces3
- Mortgage payment
Experience unparalleled luxury in this breathtaking estate with sweeping downtown Calgary views. The grand foyer with travertine floors, rich wood moldings, and a crystal chandelier sets the tone for elegance. A chef’s dream kitchen boasts Viking appliances, 6-burner range, double ovens, twin dishwashers, custom cabinetry, oversized island, and butler’s pantry with wine fridge. Entertain in the formal dining room with marble-hearth fireplace or relax in the spacious living room and private office. Upstairs, the primary suite features a private balcony and spa-inspired marble ensuite, with three additional bedrooms and a dual laundry. The lower level offers a wet bar, wine room, gym, guest suite, and entertainment space. Enjoy a heated 3-car garage, five dishwashers, three laundry sets, integrated Sonos, app-controlled lighting, automated drapery, and advanced security. Outdoors, retreat to a private backyard oasis with clubhouse, stamped concrete patio, and perennial gardens. This home is the ultimate blend of elegance, comfort, and modern convenience. (id:63267)
Home overview
- Cooling Central air conditioning
- Heat source Natural gas
- Heat type Other, forced air, in floor heating
- # total stories 2
- Construction materials Wood frame
- Fencing Fence
- # garage spaces 3
- # parking spaces 3
- Has garage (y/n) Yes
- # full baths 4
- # half baths 1
- # total bathrooms 5.0
- # of above grade bedrooms 5
- Flooring Hardwood, marble, other, stone
- Has fireplace (y/n) Yes
- Subdivision Renfrew
- View View
- Lot desc Landscaped, lawn
- Lot dimensions 512
- Lot size (acres) 0.12651347
- Building size 3120
- Listing # A2261202
- Property sub type Single family residence
- Status Active
- Recreational room / games room 7.39m X 5.31m
Level: Basement - Bedroom 4.5m X 3.48m
Level: Basement - Exercise room 4.98m X 4.75m
Level: Basement - Bathroom (# of pieces - 5) 7.08m X 13.5m
Level: Basement - Dining room 4.55m X 3.48m
Level: Main - Living room 7.04m X 4.9m
Level: Main - Bathroom (# of pieces - 2) 5.58m X 7.08m
Level: Main - Eat in kitchen 5.61m X 5.33m
Level: Main - Den 4.75m X 3.68m
Level: Main - Primary bedroom 4.88m X 3.96m
Level: Upper - Bedroom 4.01m X 3.38m
Level: Upper - Bathroom (# of pieces - 6) 10.25m X 11.67m
Level: Upper - Bedroom 3.81m X 3.68m
Level: Upper - Bathroom (# of pieces - 5) 9.75m X 11.42m
Level: Upper - Bedroom 4.52m X 3.61m
Level: Upper - Bathroom (# of pieces - 5) 8.83m X 7.33m
Level: Upper
- Listing source url Https://www.realtor.ca/real-estate/28937953/814-radford-road-ne-calgary-renfrew
- Listing type identifier Idx

$-6,387
/ Month

